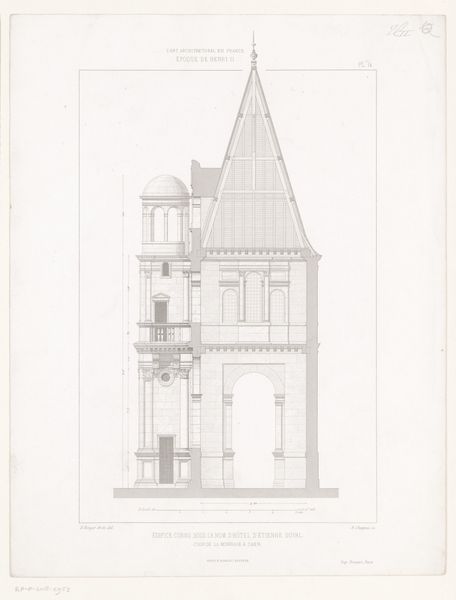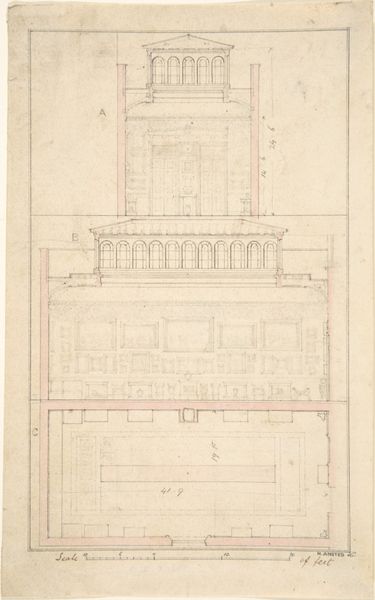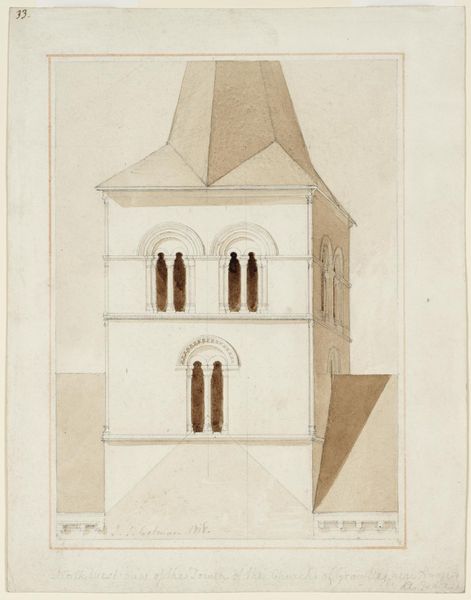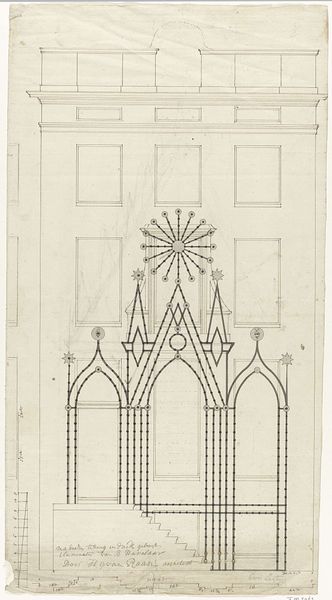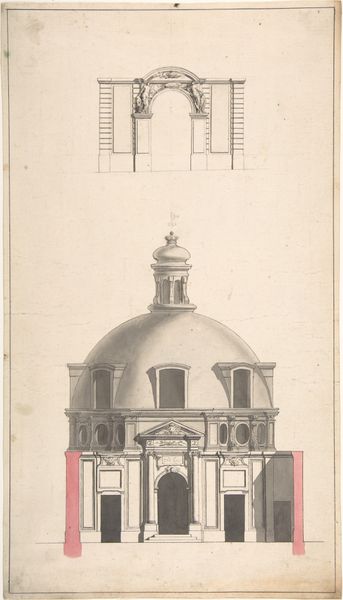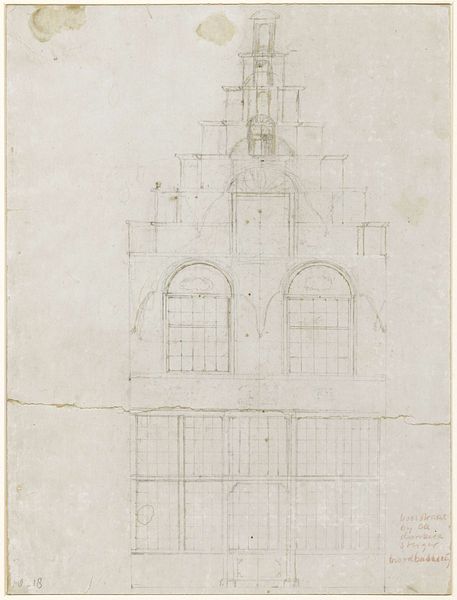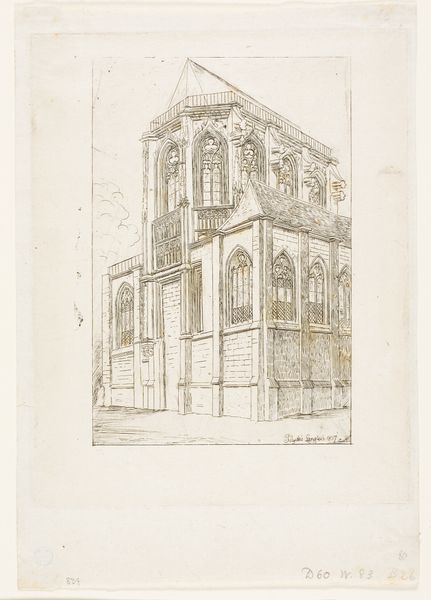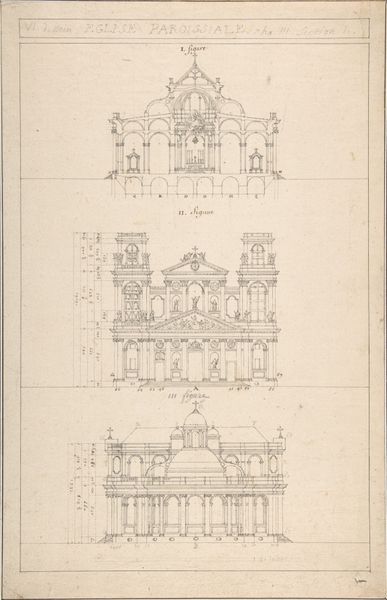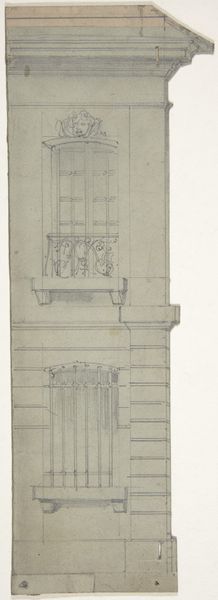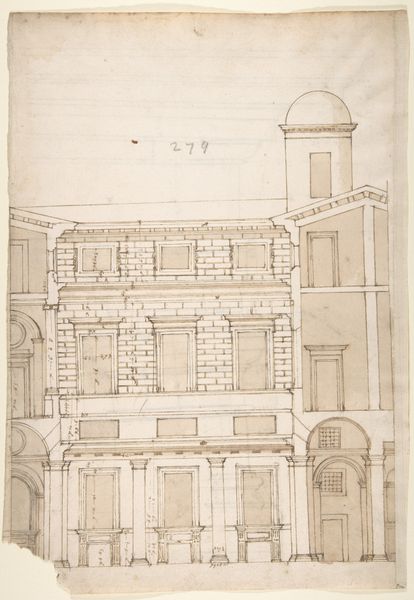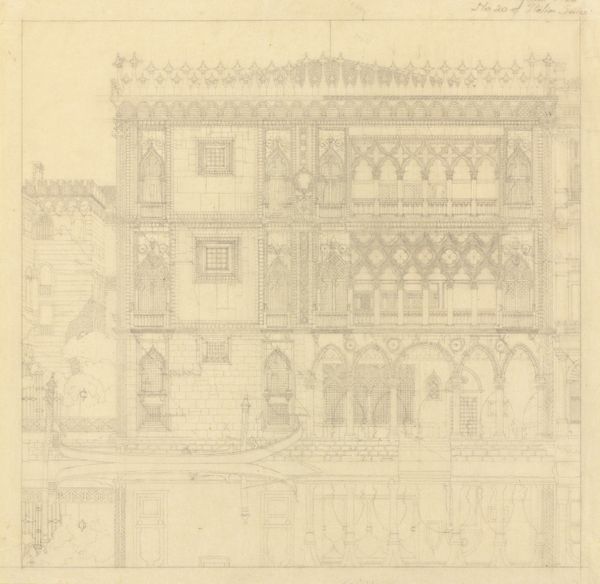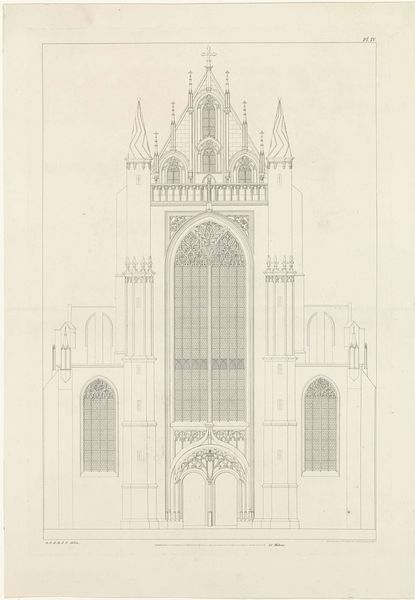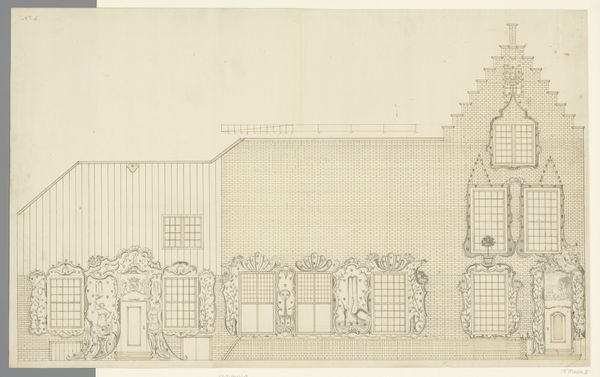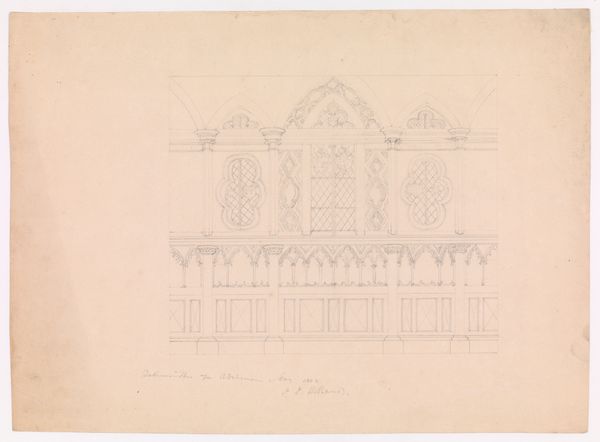
Längsschnitt durch eine Kirche für die Gemeinde Friedrichsdorf 1825
0:00
0:00
drawing, paper, ink, indian-ink, architecture
#
architectural sketch
#
drawing
#
neoclacissism
#
aged paper
#
16_19th-century
#
architectural diagram
#
architectural plan
#
architectural design
#
paper
#
ink
#
german
#
geometric
#
indian-ink
#
architecture model
#
architectural section drawing
#
architectural drawing
#
line
#
architecture drawing
#
architectural proposal
#
architecture
Copyright: Public Domain
Curator: Heinrich Hübsch's architectural drawing, "Längsschnitt durch eine Kirche für die Gemeinde Friedrichsdorf," completed in 1825. The medium used here is ink and pencil on paper. Editor: It’s interesting; a skeleton of a church made of precise lines and simple geometric shapes. There's a beautiful balance, even in its incompleteness. The lightness and faint color washes lend it an almost ethereal feel. Curator: Indeed. The architectural elements clearly echo neoclassicism, visible in its symmetrical layout, and the clean, precise lines. This manifests itself within the measured elegance reminiscent of Greek temples, although for a sacred space. Editor: Looking at the scale marked at the bottom, one cannot overlook how this rendering reflects socio-economic hierarchies present within many early 19th century congregations. Notice the balcony, a clear separation for some segment of the community. What’s most intriguing is how this design embodies power dynamics within church communities. Curator: A perceptive point. And perhaps it also highlights the emphasis on rationalism that permeated the early 19th century, in stark opposition to older gothic architectural influences. The design eschews ornament in favor of utility and structured spaces. It reflects a shift toward a more reasoned faith in Germany. Editor: Still, I wonder if the congregation appreciated this rationalism? Church architecture holds deep symbolic meaning, rooted in tradition. The simplicity here, while structurally elegant, may have felt cold or austere, perhaps clashing with established spiritual practices within that local community of Friedrichsdorf. Curator: From an analytical perspective, the transparency granted through the long section shows the organization of the interior. Consider the visual flow – a hierarchy of space. We begin in one direction from smaller annex, upwards to the tall ceilings, across a meeting hall to culminate within the bell tower, accentuating ascension and height. Editor: Indeed. Examining beyond the structural presentation, these spatial relations served a role. I imagine that architectural design such as this was likely influential within urban-planning ideologies, especially during industrial expansion into formerly-rural towns. What social effects did these buildings, and this architect's vision have on community behavior? That question is left lingering within the walls. Curator: A compelling consideration. The drawing allows us to examine both the architecture as form, and its potential impacts. Editor: It seems like a space planned to impact lives beyond just a sunday mass.
Comments
No comments
Be the first to comment and join the conversation on the ultimate creative platform.
