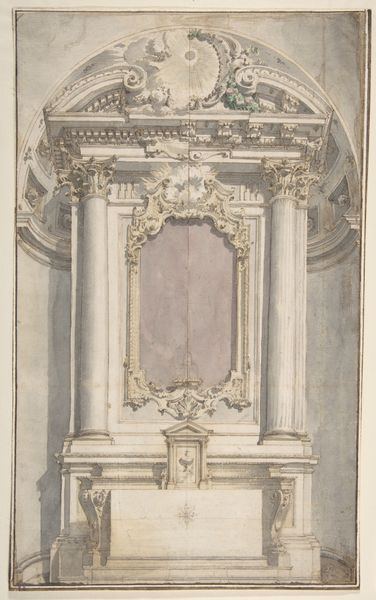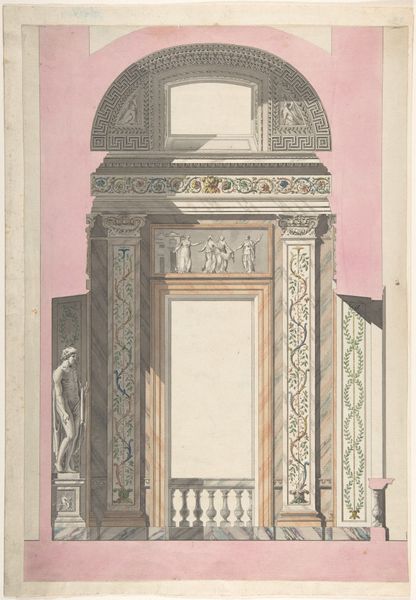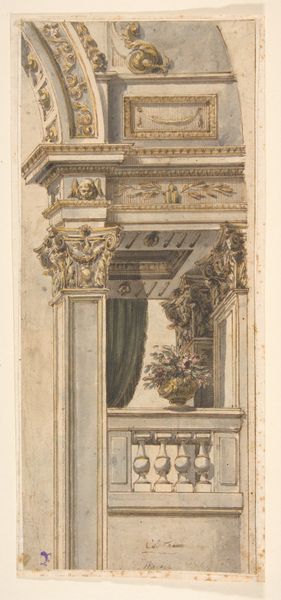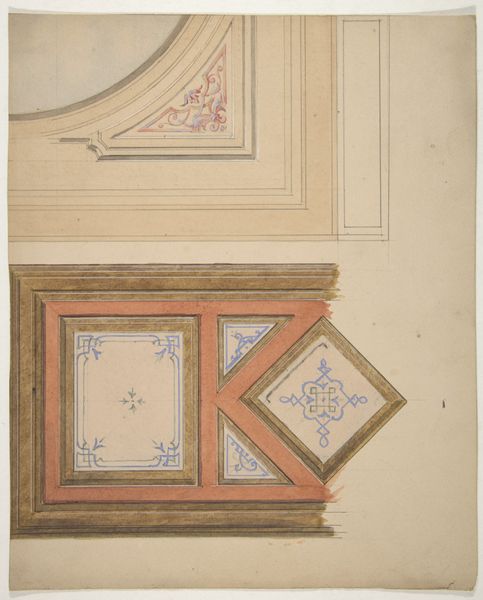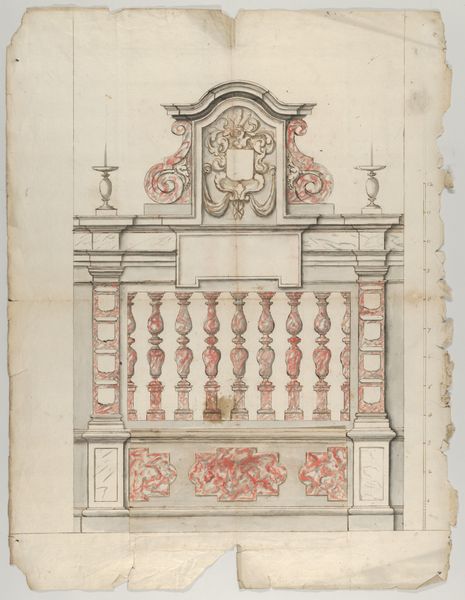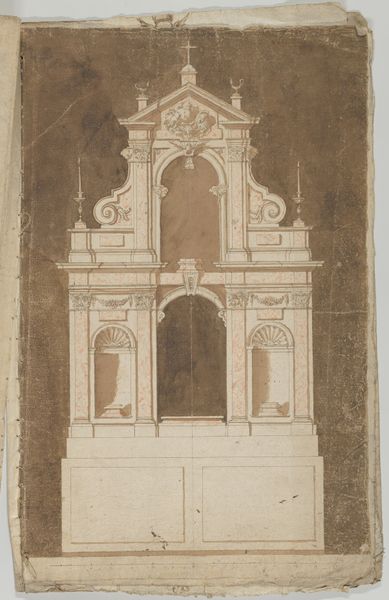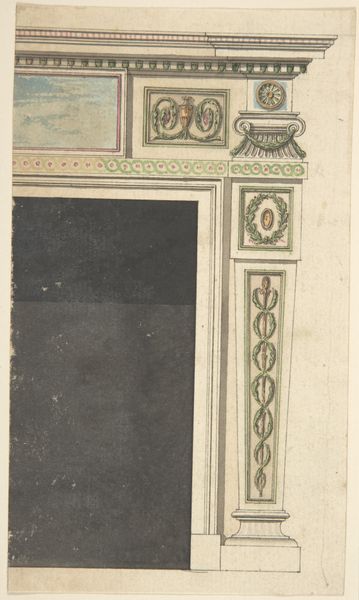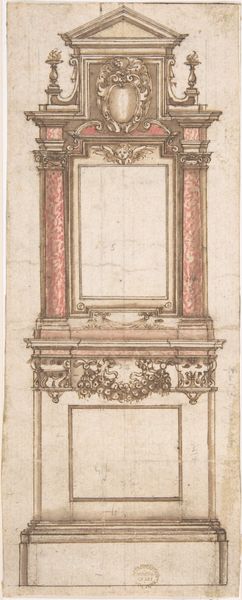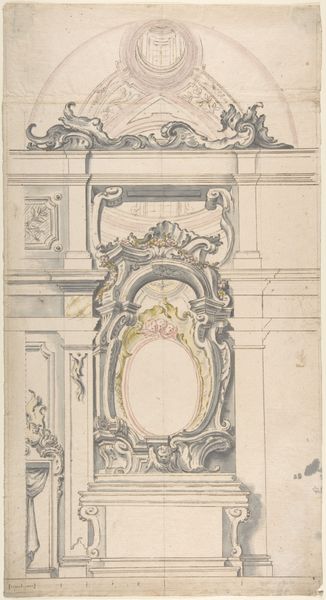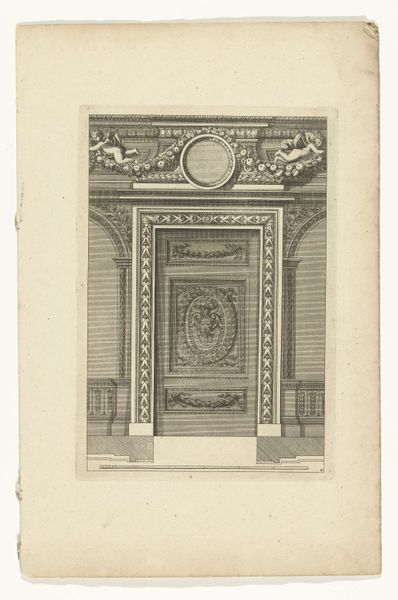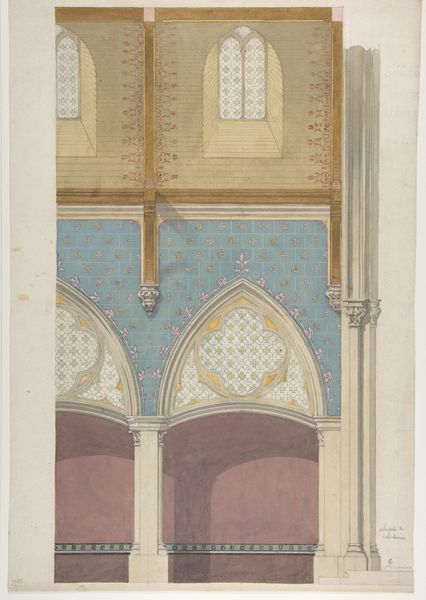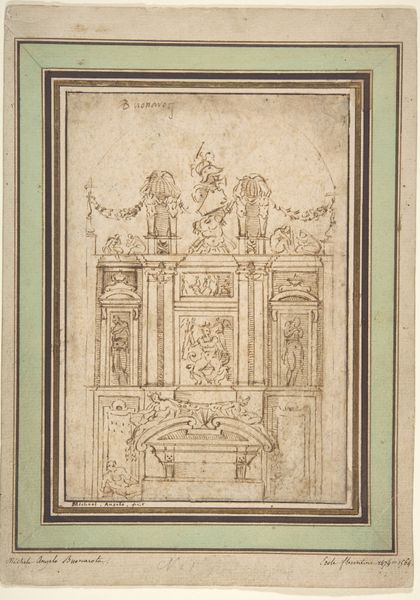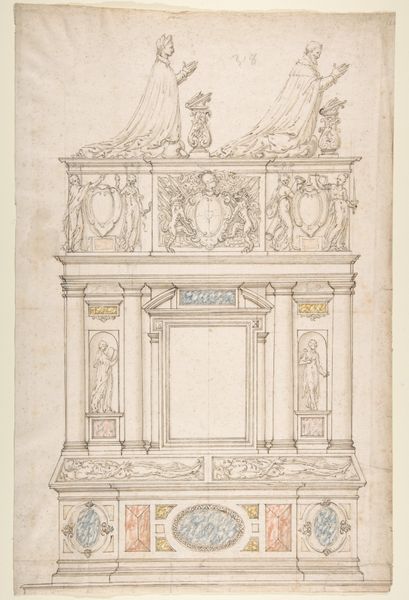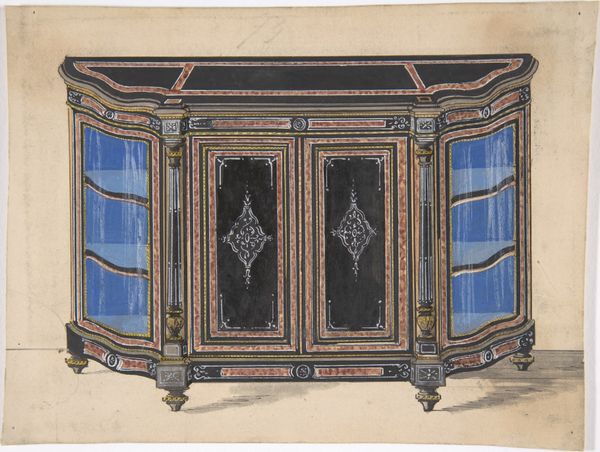
Elevation of an Italianate interior, including steps and an upper loggia decorated in composite columns 1830 - 1897
0:00
0:00
Dimensions: sheet: 19 3/16 x 13 5/16 in. (48.8 x 33.8 cm)
Copyright: Public Domain
Curator: This drawing by Jules-Edmond-Charles Lachaise, dating roughly from 1830 to 1897, is titled "Elevation of an Italianate interior, including steps and an upper loggia decorated in composite columns." Quite a mouthful, isn't it? Editor: It is! My first impression is almost theatrical. It's like looking at a stage set for a lavish historical drama. There’s this strong sense of formality, of controlled elegance. It gives me a palpable feeling of being looked upon by the high elite. Curator: The theatrical feel makes sense. Lachaise's design breathes neoclassicism. See those meticulously rendered composite columns? They are just asking for lords and ladies in elegant garments. Editor: Right? The columns and that upper loggia scream privilege. It reminds me of the structures erected to emphasize societal hierarchies. Who has access to this "elevated" space? Curator: That’s the delicious paradox here. On paper, in ink and tempera, these grand designs exist only as possibility, a fantasy. You could argue that even someone from the outside could imagine their ascent to the higher level and subvert the meaning. Editor: True! This isn't an actual Italianate interior but a representation, an idea of one. Still, the design evokes questions about space, power, and access. Were these Italianate designs emulating other designs? Or were they attempting to forge something unique? Curator: Exactly, the artistic merit is clear in the perspective and the detailing but the purpose of the piece in question feels more obscure, like an aesthetic statement on its own right. But tell me more about that perspective point you just raised... Editor: It draws the eye upwards and gives the entire structure more sense. You find yourself looking upwards, toward some higher status as well. The use of shadow is exquisite too. This technique really gives the elevation an otherworldly edge to it. Curator: There's an inherent romanticism intertwined with this pursuit of aesthetic perfection. Editor: The artist successfully provokes us to consider our relationships with built environments. Its success relies on our inherent association of luxury with grand spaces and luxury! Curator: Indeed, seeing it as a conversation rather than just a presentation elevates it even more. Editor: Totally agree! A testament to how art can transcend its formal elements and invite meaningful dialogue, right?
Comments
No comments
Be the first to comment and join the conversation on the ultimate creative platform.
