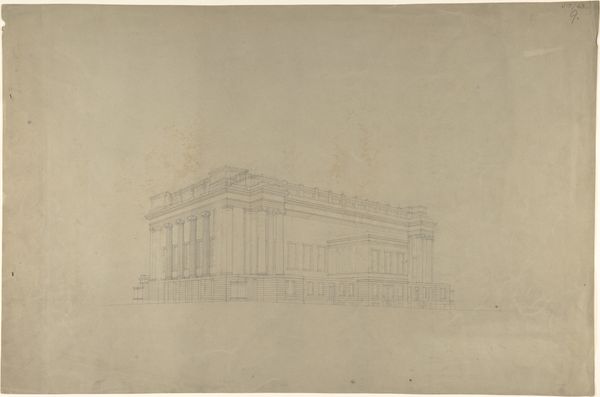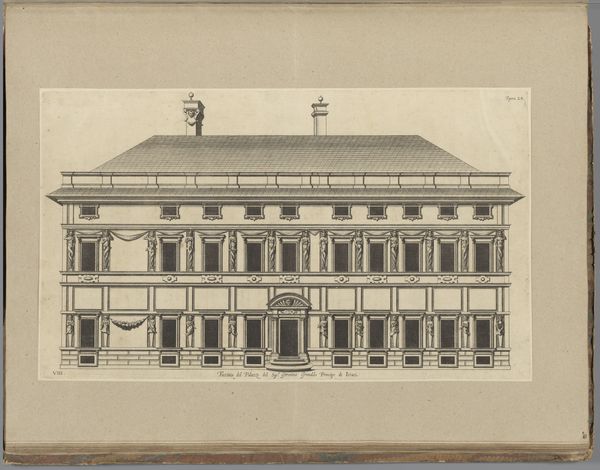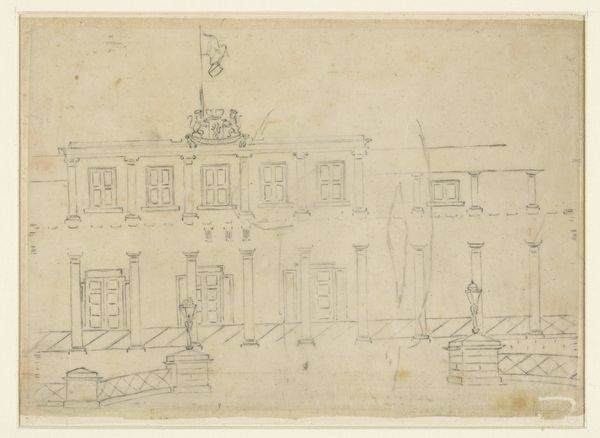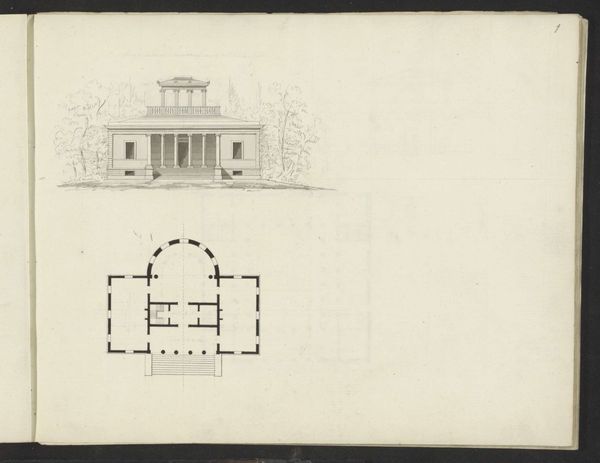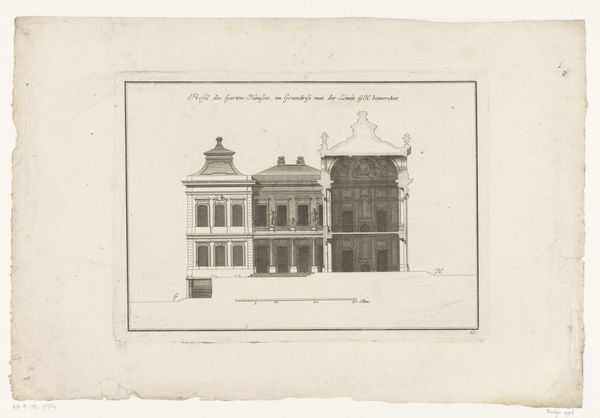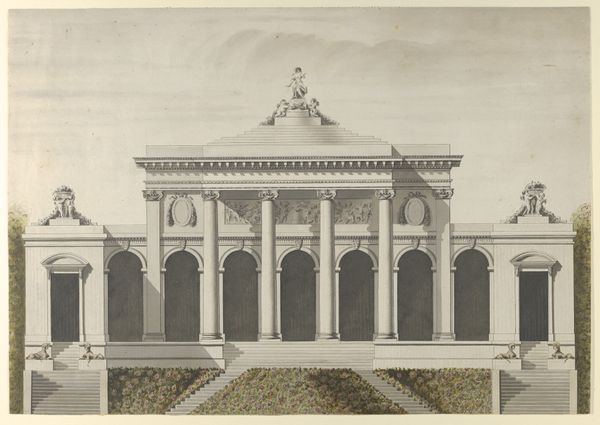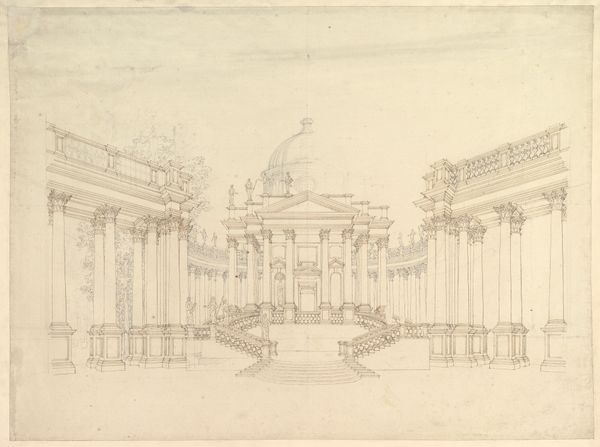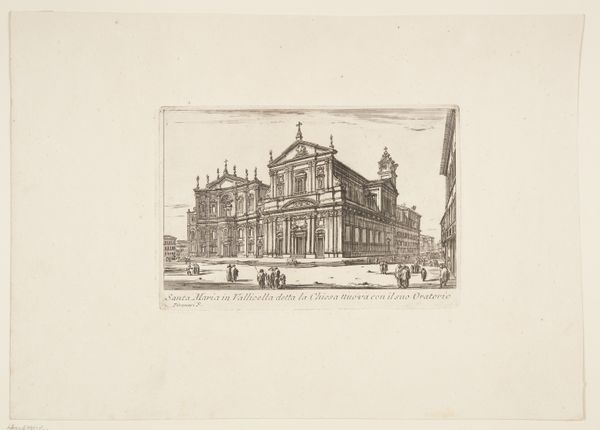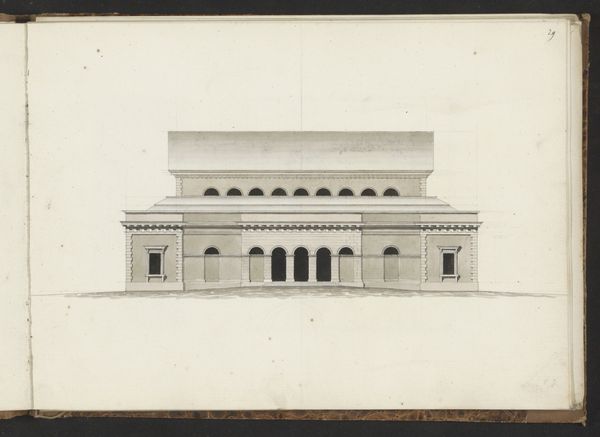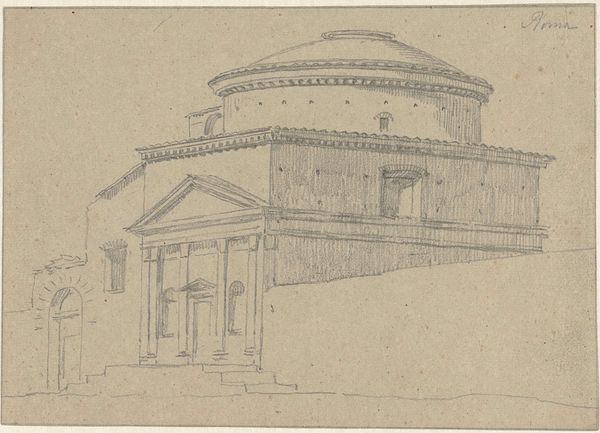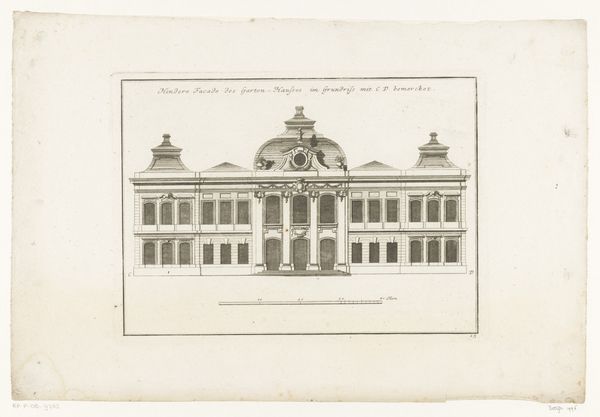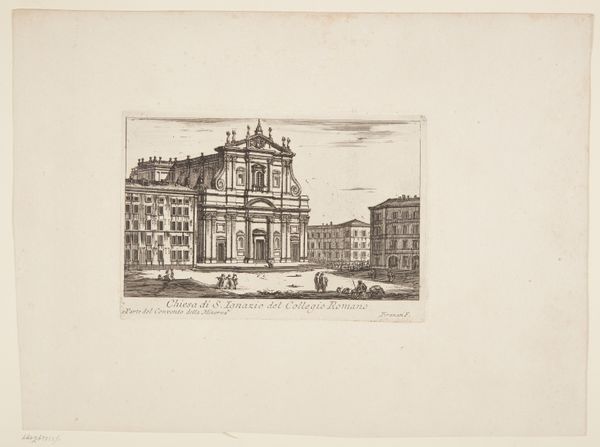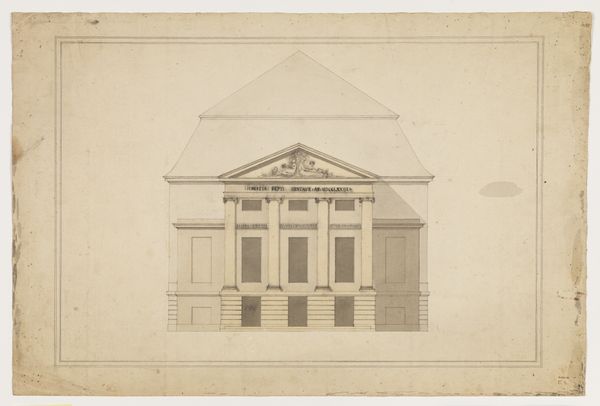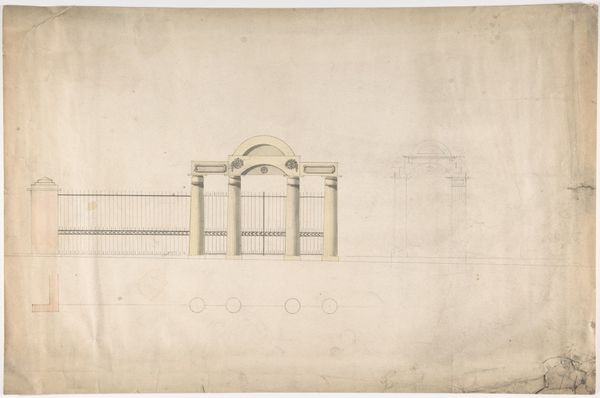
Design for a Centrally Planned Domed Building with Porticos, Perspective 1800 - 1900
0:00
0:00
drawing, print, etching, architecture
#
drawing
# print
#
etching
#
etching
#
geometric
#
architecture
Dimensions: sheet: 12 x 19 in. (30.5 x 48.3 cm)
Copyright: Public Domain
This drawing of a centrally planned domed building with porticos was made on a sheet of paper, by an anonymous artist. The thinness of the lines suggests the use of graphite and perhaps a straight edge. The building itself appears to be a monument to classicism. Consider how architecture, like this domed building, is conceived with the idea of making a permanent mark on the landscape. Its monumental presence, created from industrial materials like concrete and steel, embodies a desire to make a lasting impression. Architectural designs like these exemplify the relationship between aesthetics, functionality, and the power dynamics inherent in the built environment. The anonymous nature of the drawing reminds us of the vast number of unseen hands involved in the realization of architectural projects. It invites us to reflect on the collaborative nature of making, and to look beyond the surface appearance of the structure towards the human effort embedded within.
Comments
No comments
Be the first to comment and join the conversation on the ultimate creative platform.
