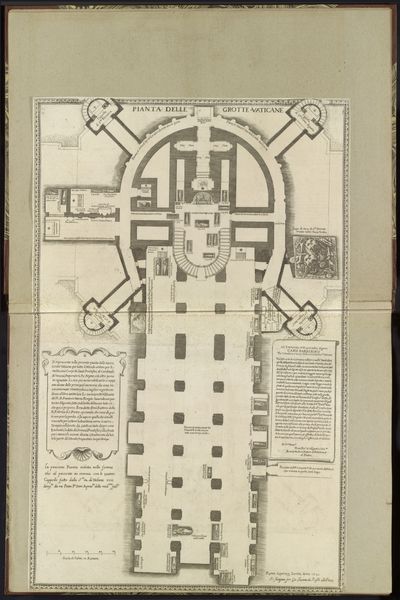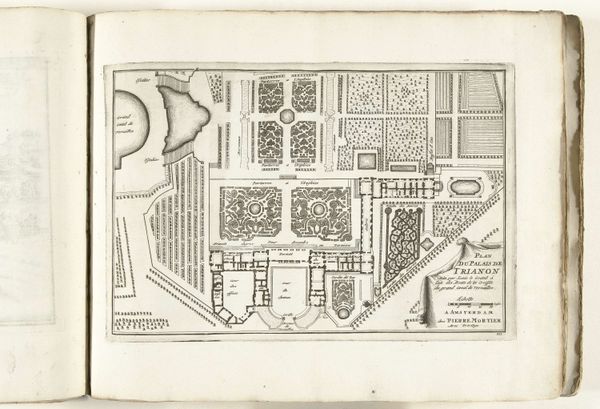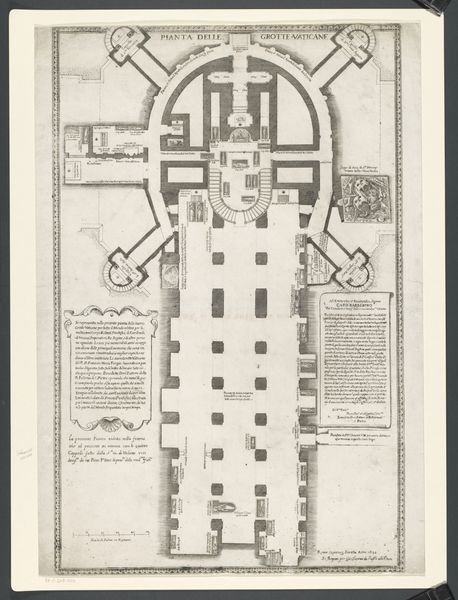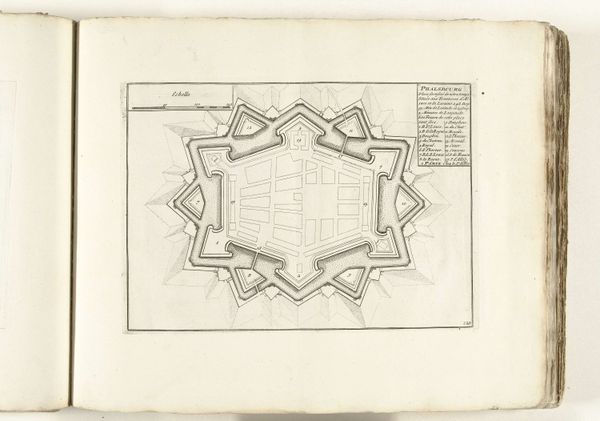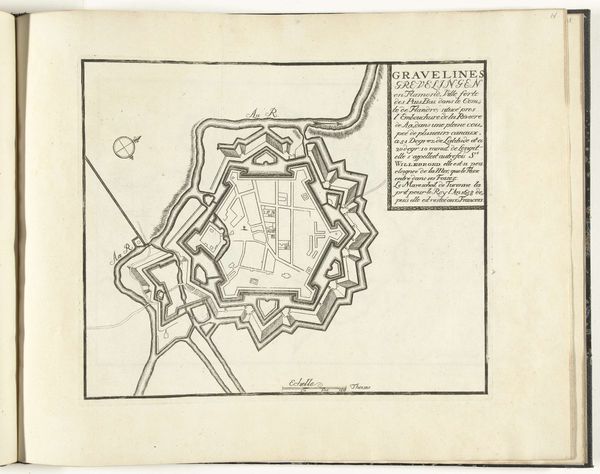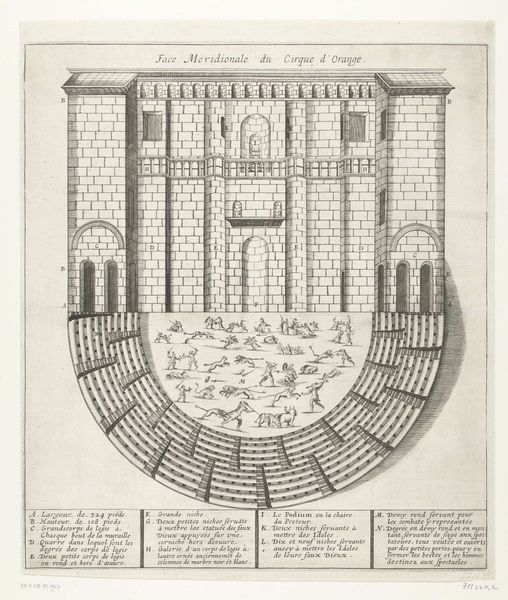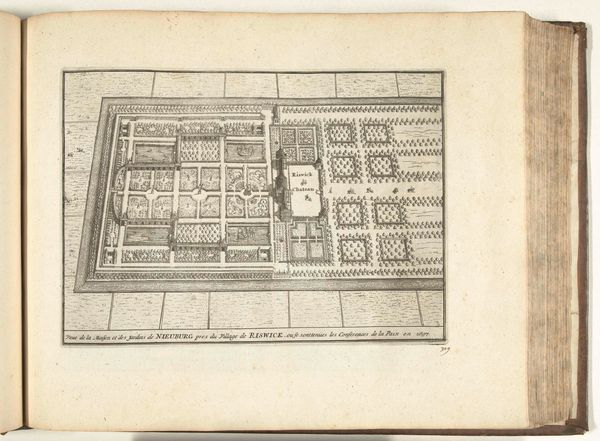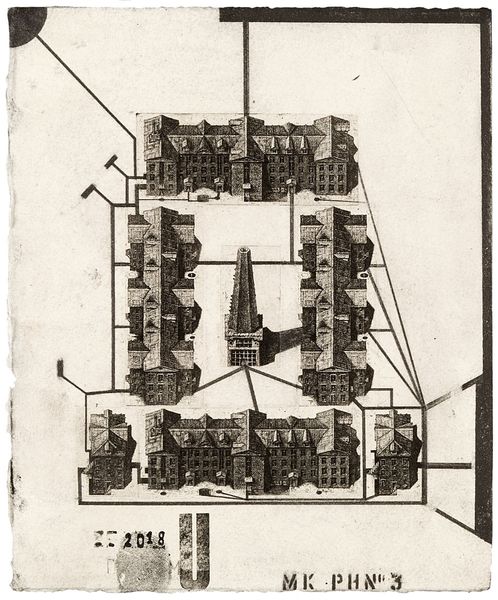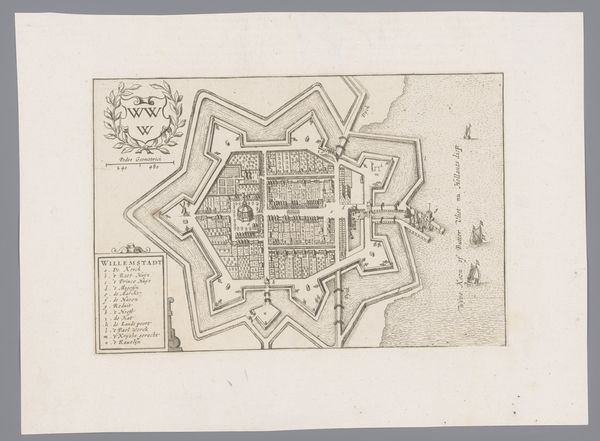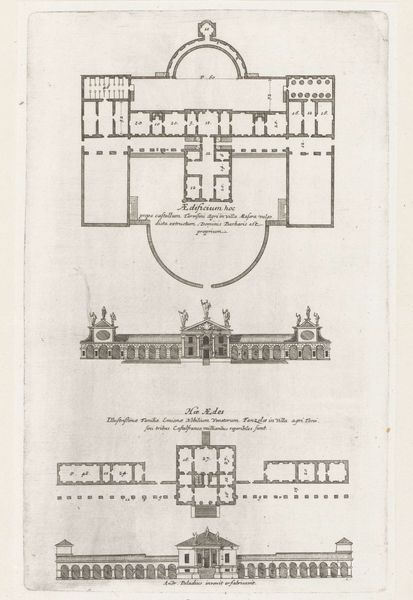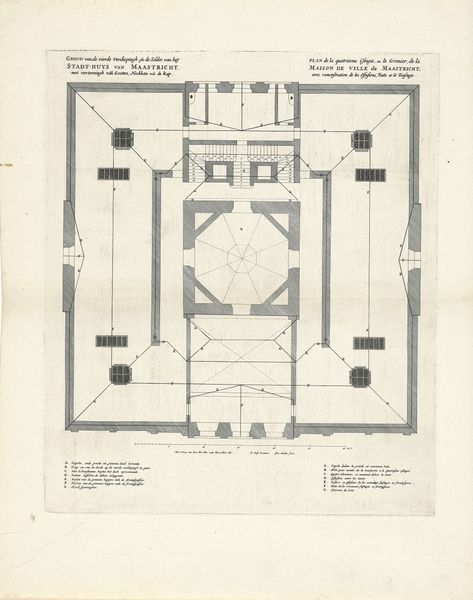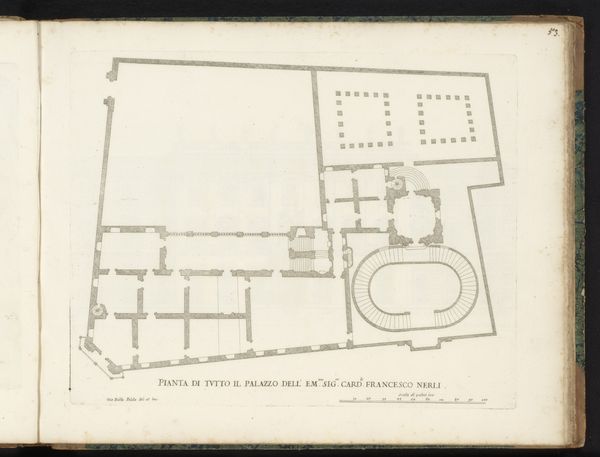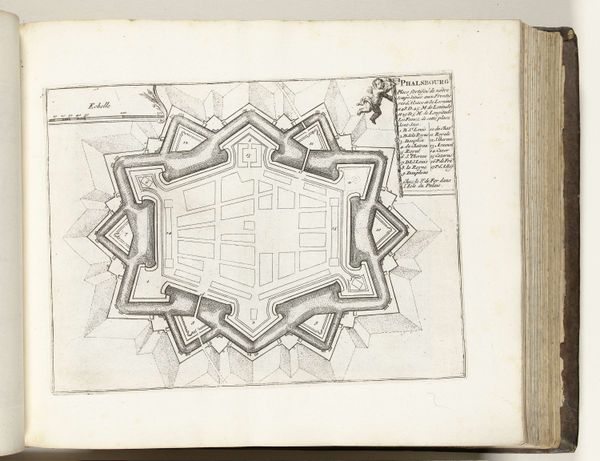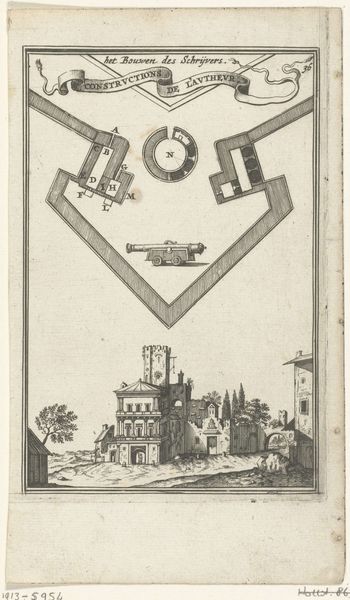
Villa Barbaro, from I quattro libri dell'architettura di Andrea Palladio (Book 2, page 51) 1570
0:00
0:00
drawing, print, engraving, architecture
#
drawing
# print
#
perspective
#
11_renaissance
#
arch
#
italian-renaissance
#
engraving
#
architecture
Dimensions: Book: 11 5/8 in. × 8 1/4 in. × 1 in. (29.5 × 21 × 2.5 cm) Sheet: 11 5/16 x 7 11/16 in. (28.8 x 19.5 cm)
Copyright: Public Domain
This page, from Andrea Palladio's *I quattro libri dell'architettura*, or *Four Books on Architecture*, shows the plan for the Villa Barbaro, built in Maser, Italy, in the mid-16th century. Palladio’s treatise, published in Venice, codified classical architectural principles for a broad audience. It offered detailed illustrations and explanations, promoting a style that resonated with humanist ideals of order and harmony. The villa, commissioned by wealthy Venetian patrons, embodies these principles, reflecting the social aspirations and cultural values of the Venetian elite. Consider the symmetrical layout, the use of classical orders, and the integration of the building with its surrounding landscape. These features demonstrate the cultural references to ancient Roman architecture, which was used here to enhance the patron family's status. By studying Palladio's original drawings, correspondence, and the social history of the Veneto region, we can gain a deeper understanding of the villa's significance as a symbol of power, taste, and the enduring influence of classical ideals on early modern society.
Comments
No comments
Be the first to comment and join the conversation on the ultimate creative platform.
