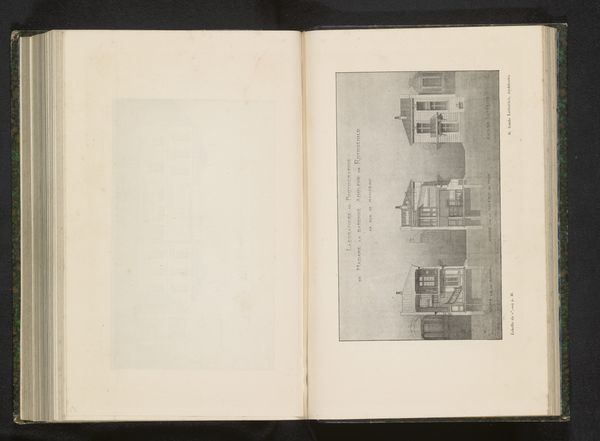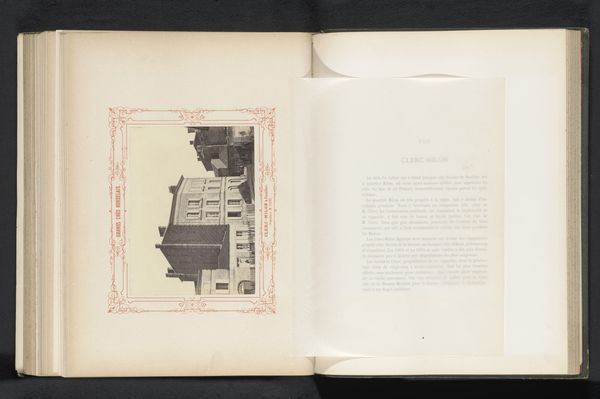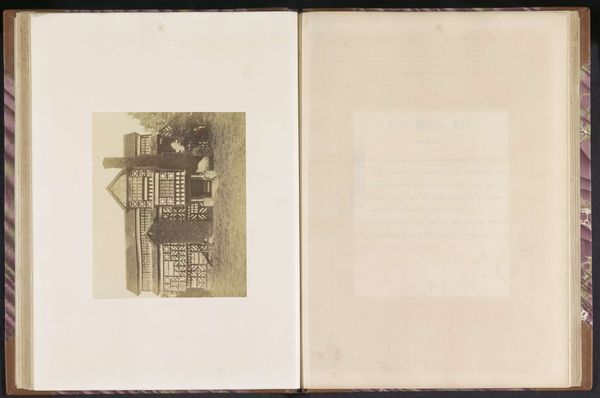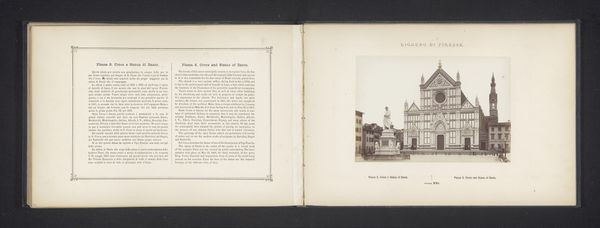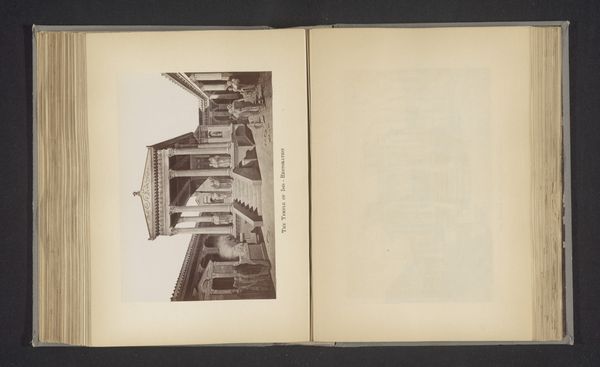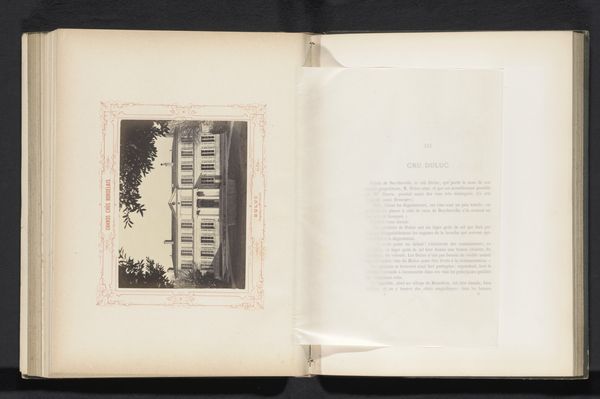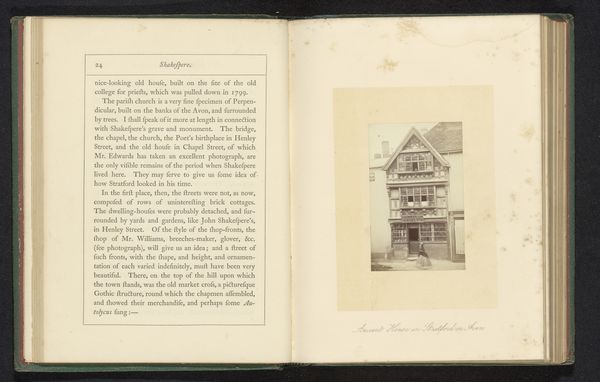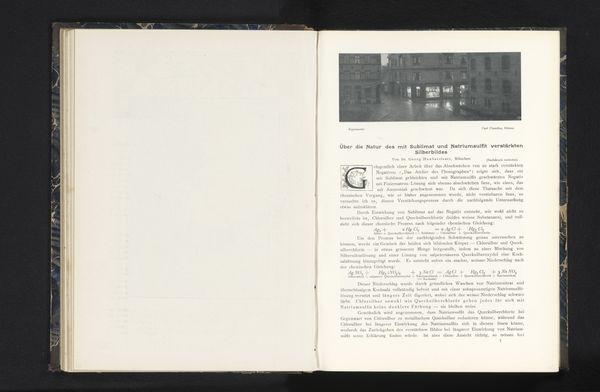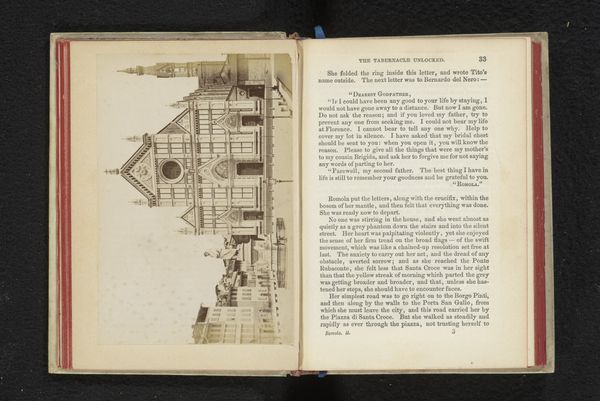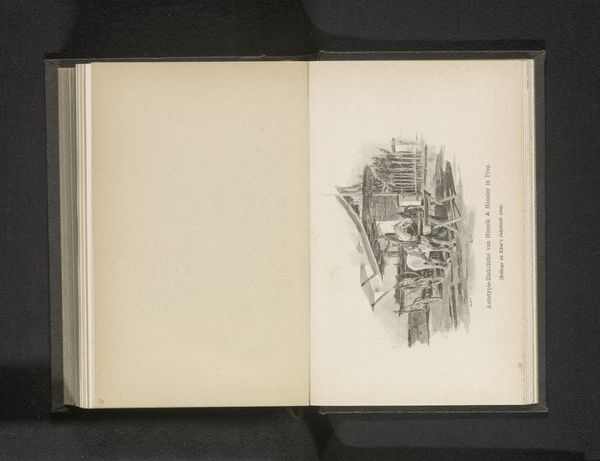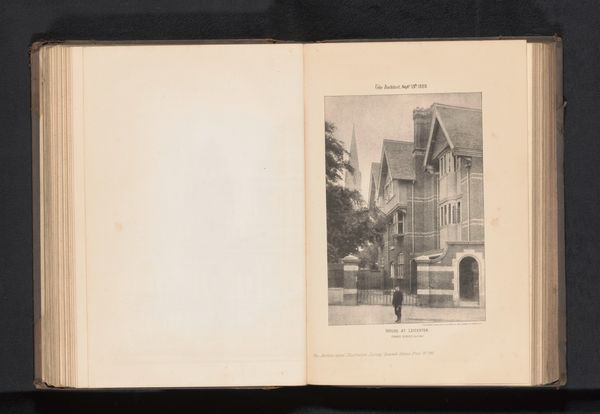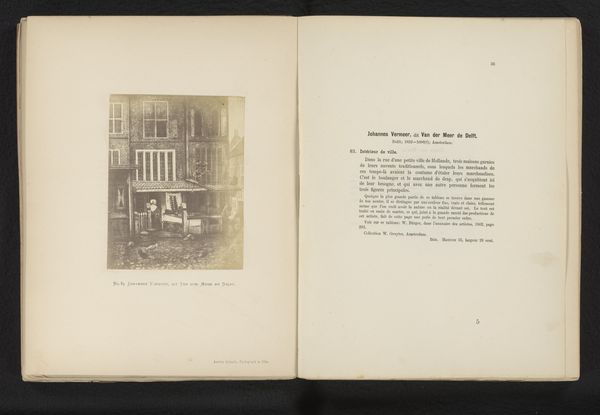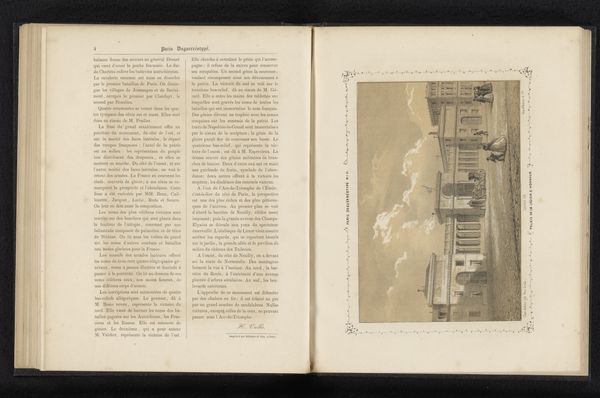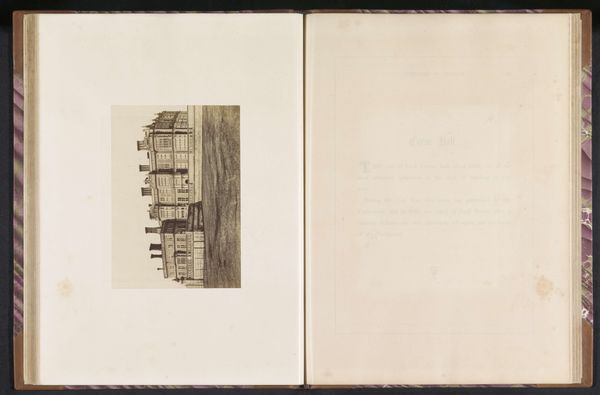
Reproductie van een tekening van de façade van een gebouw met linksboven een plattegrond van de begane grond, door Charles Licot before 1883
0:00
0:00
Dimensions: height 159 mm, width 118 mm
Copyright: Rijks Museum: Open Domain
This is a reproduction of a drawing by Charles Licot, captured by Léon Evely, showcasing the façade of a building alongside its ground floor plan. Note the detailed rendering of the building’s structure and architectural details. Consider how architectural design, like the floor plan rendered here, serve not just as a functional layout but also as symbols of cultural and social values. The placement of rooms, the flow of spaces, and the overall structure embody deeper cultural meanings about privacy, community, and the family's place within society. Throughout history, floor plans have appeared in various contexts, from ancient Roman villas to Renaissance palaces, each reflecting the era's unique social structures. The architectural layout carries emotional and psychological weight, influencing how inhabitants and viewers perceive their environment and their place within it.
Comments
No comments
Be the first to comment and join the conversation on the ultimate creative platform.
