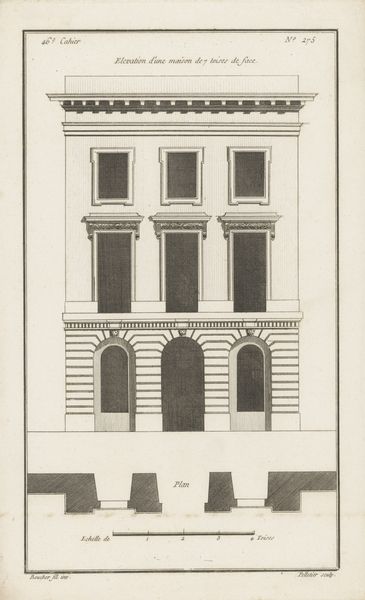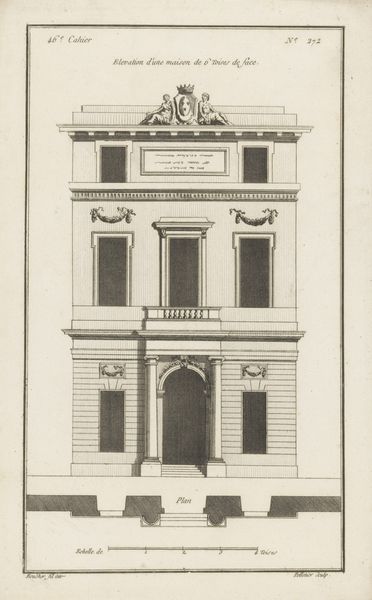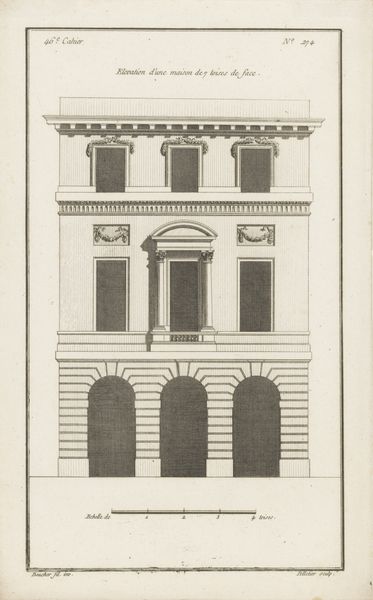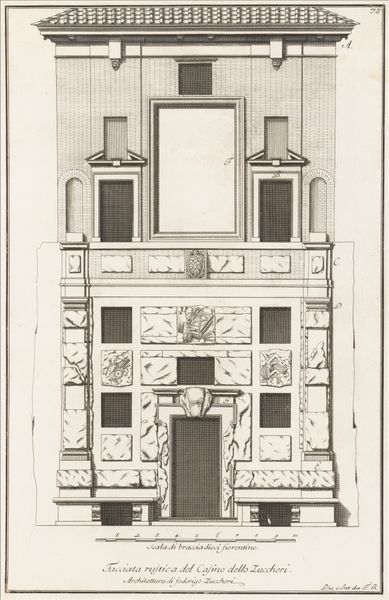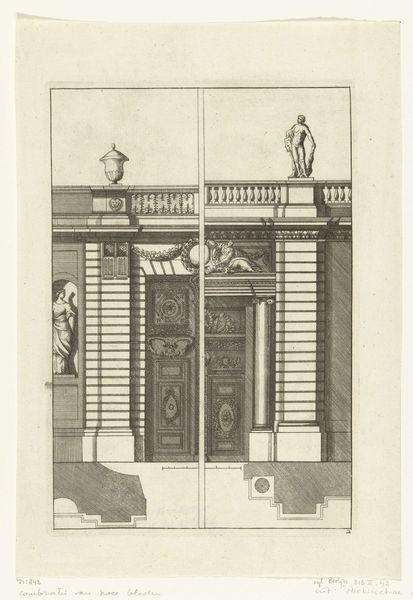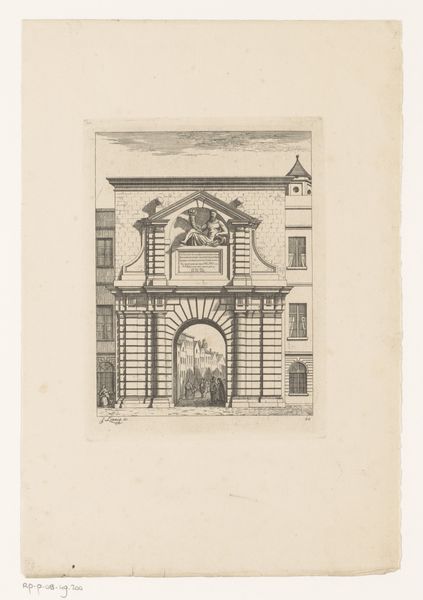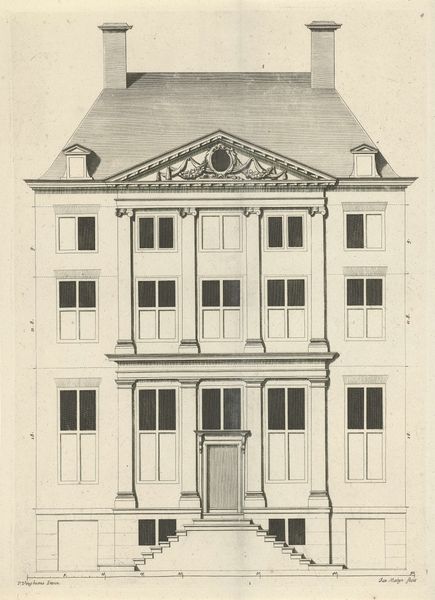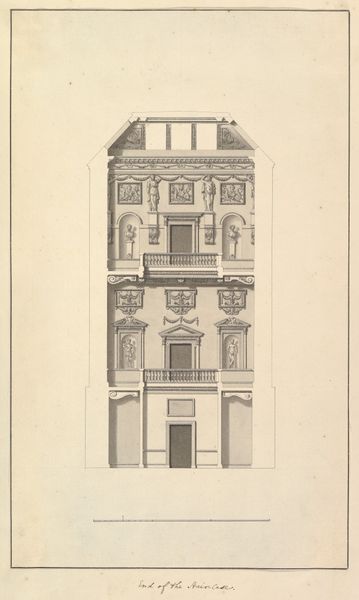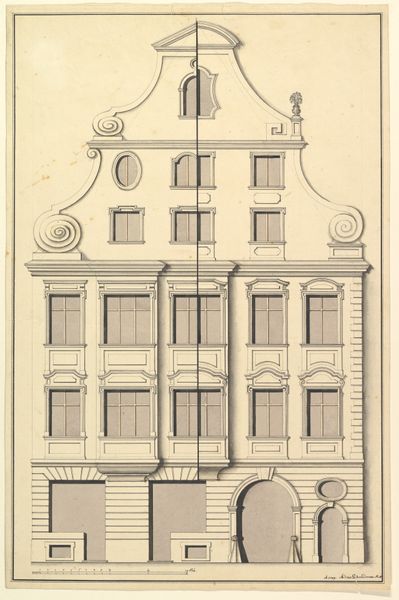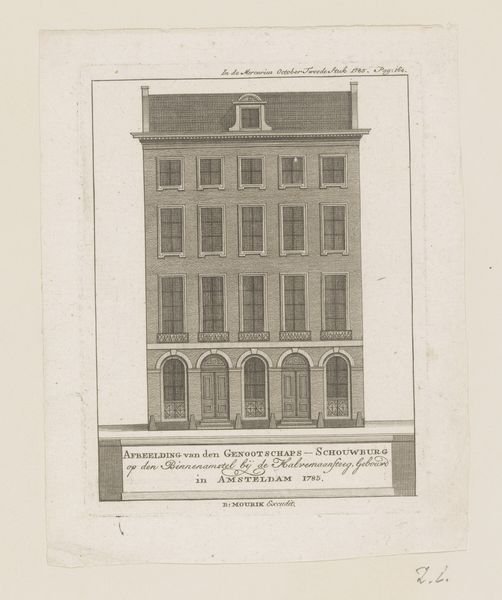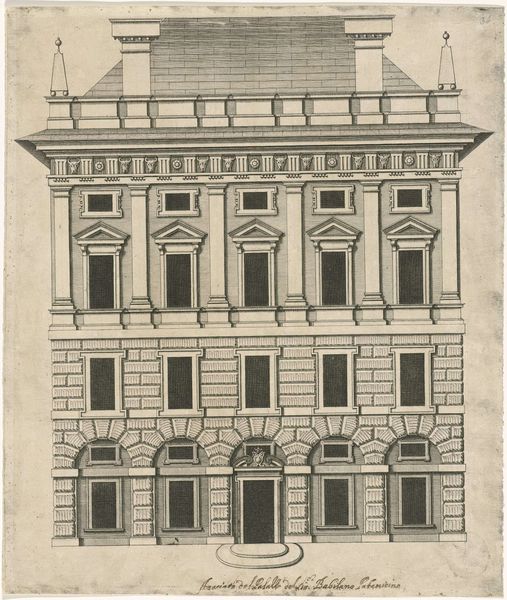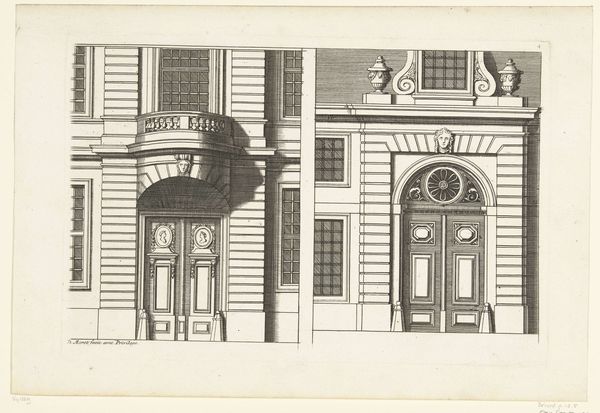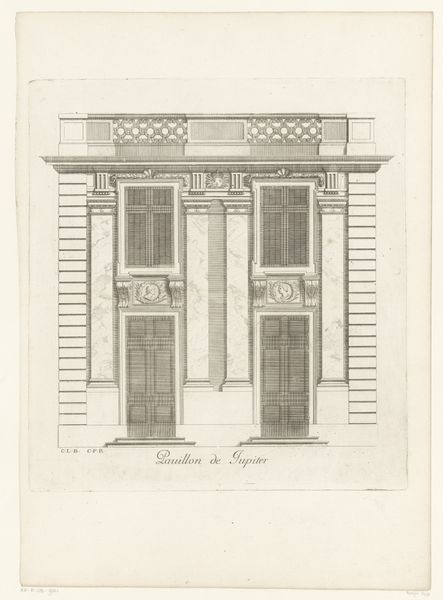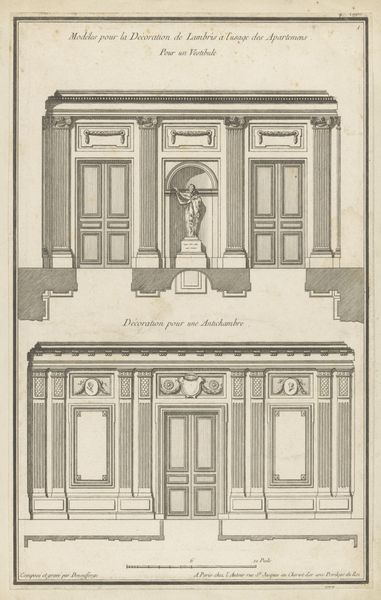
drawing, print, paper, sculpture, engraving, architecture
#
drawing
#
neoclacissism
# print
#
old engraving style
#
paper
#
column
#
sculpture
#
engraving
#
architecture
#
building
Dimensions: height 333 mm, width 207 mm
Copyright: Rijks Museum: Open Domain
Jean Pelletier made this print of a building facade with columns, a balcony, and statues. This kind of architectural drawing would have been produced in France in the late 18th century. It's a period when the design of buildings was increasingly understood to be a reflection of social order. Architects in France, often trained in the state-sponsored Académie Royale d'Architecture, sought to use classical forms in innovative ways. The goal was to create buildings that were not only functional but also conveyed ideas about reason, order, and progress that were associated with the Enlightenment. Here, the symmetrical arrangement of windows, the use of classical columns and pediments, and the inclusion of sculptures all contribute to a sense of balance, harmony, and rationality. To understand this print better, we might want to study the architectural treatises and pattern books of the time, as well as the history of the Académie Royale d'Architecture and the social and political context in which these buildings were designed and constructed. Because, ultimately, this facade speaks to the cultural values of its time.
Comments
No comments
Be the first to comment and join the conversation on the ultimate creative platform.
