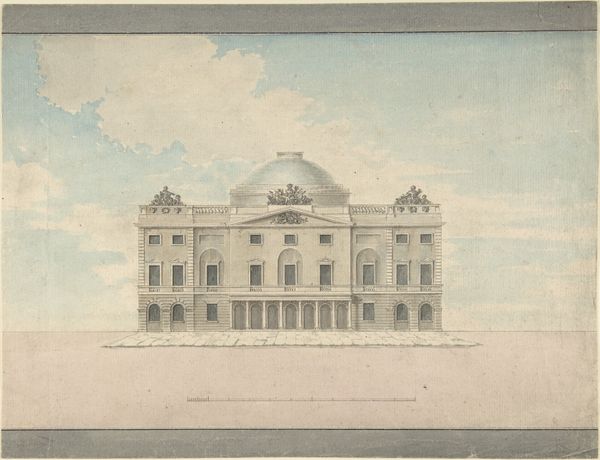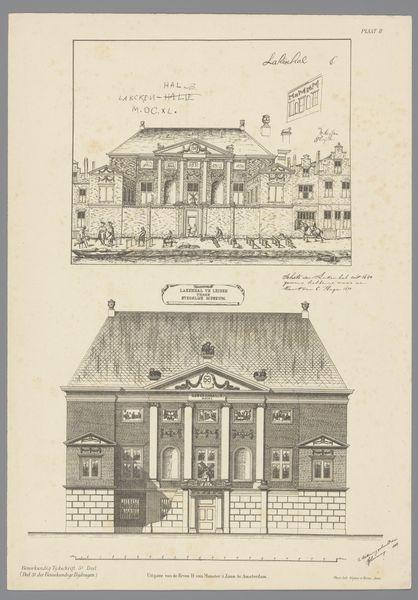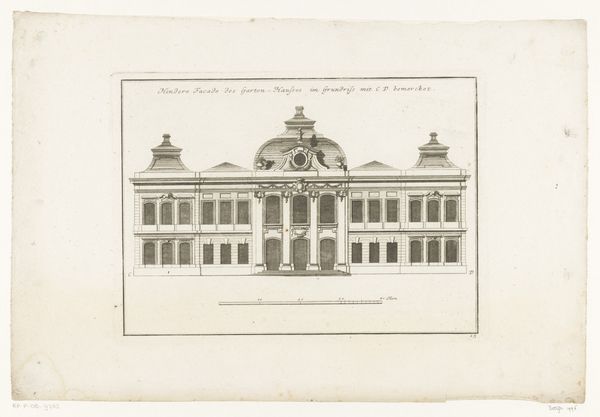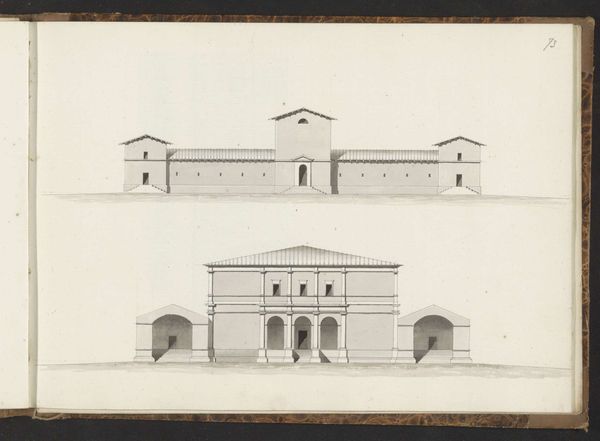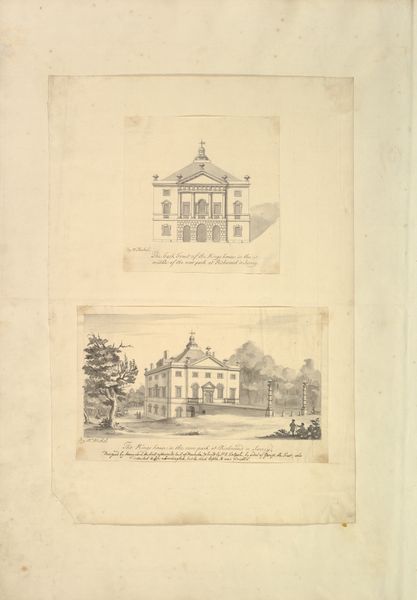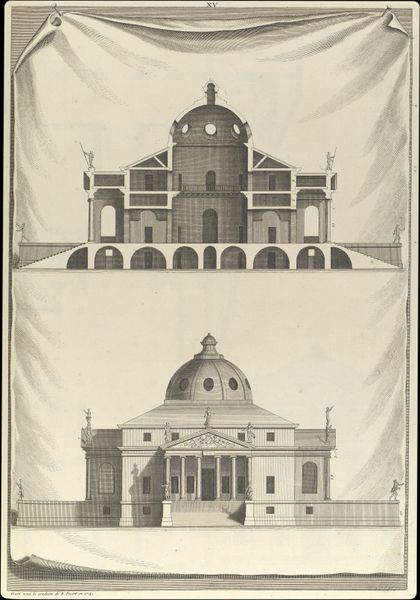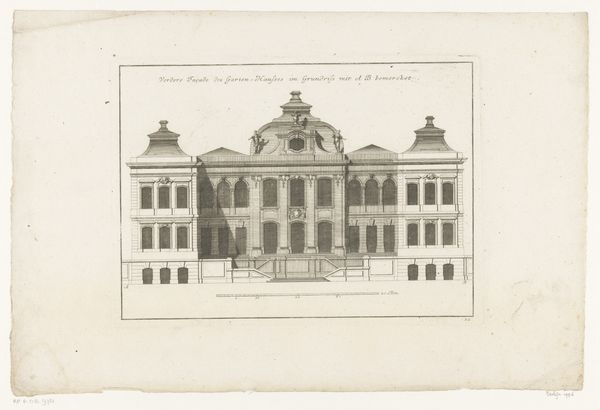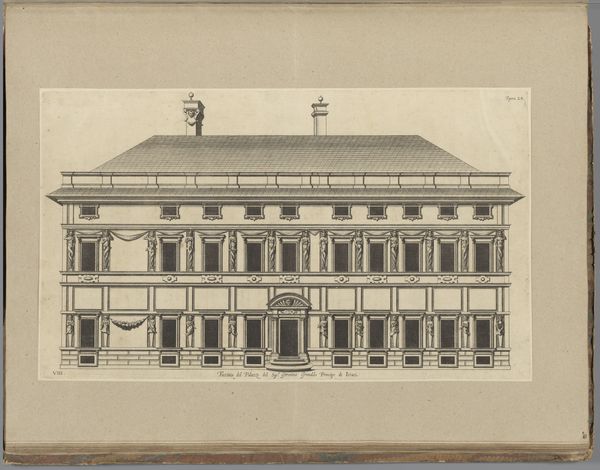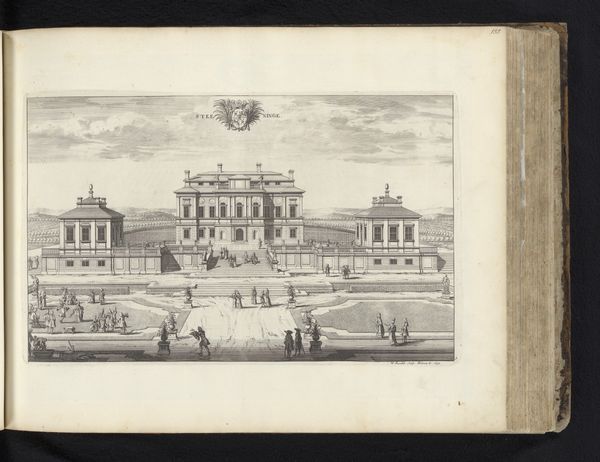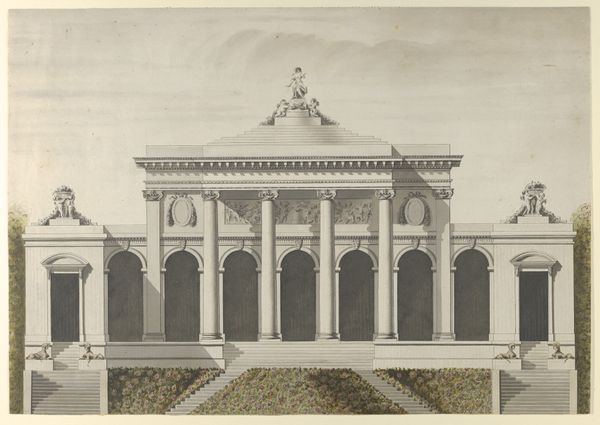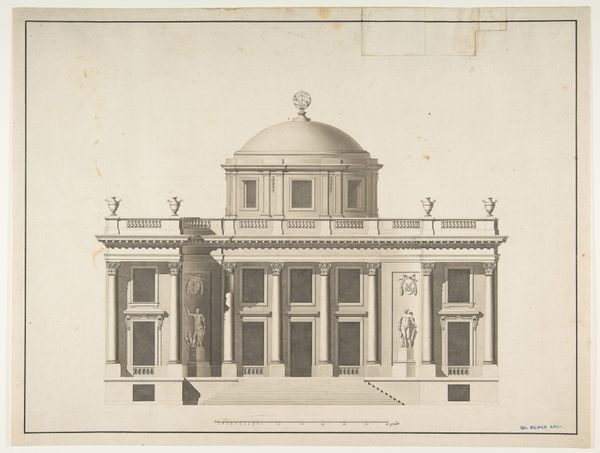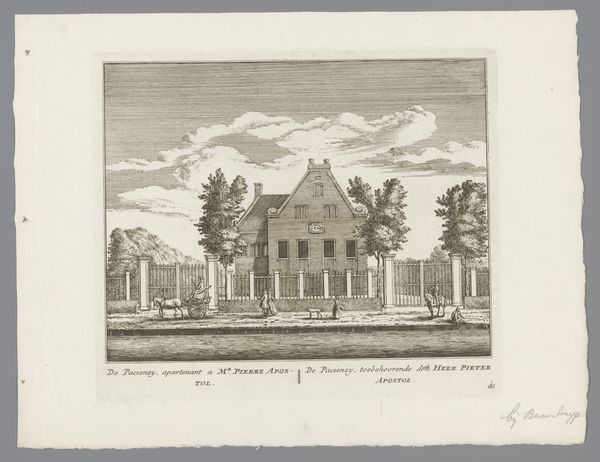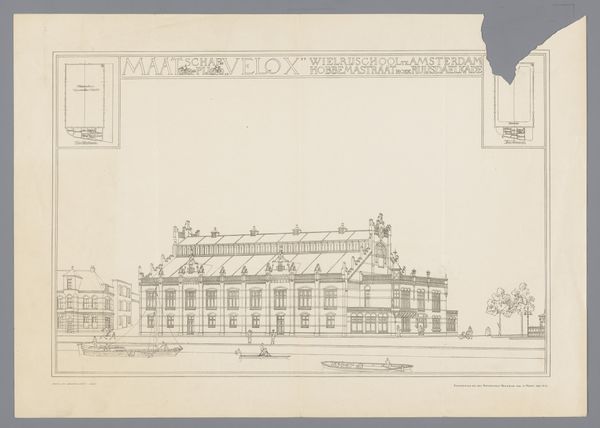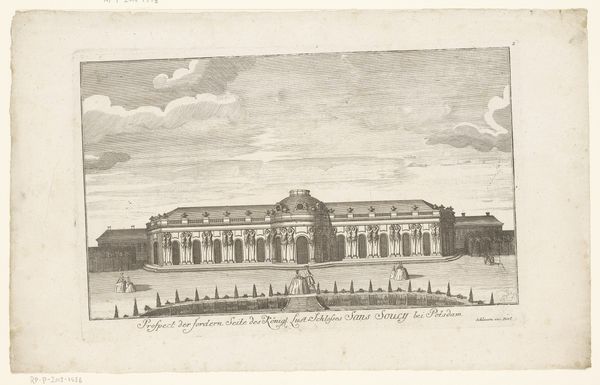
Project for a "Maison de plaisance pour un grand seigneur", Elevation and Section 1778 - 1788
0:00
0:00
drawing, print, watercolor, architecture
#
drawing
#
neoclacissism
#
muted colour palette
# print
#
landscape
#
watercolor
#
france
#
architecture
#
building
Dimensions: Elevation sheet: 6 3/16 x 9 5/8 in. (15.7 x 24.5 cm) Section sheet: 4 13/16 x 9 5/8 in. (12.3 x 24.4 cm)
Copyright: Public Domain
Jean Nicolas Sobre drafted these elevation and section drawings, a project for a "Maison de plaisance pour un grand seigneur", using pen and watercolor. Although undated, the drawing reflects the architectural trends and social values of its time, likely the late 18th century. This was a period defined by rigid class structures. Aristocrats commissioned such designs to showcase wealth and status. The maison de plaisance, or pleasure house, embodies exclusivity, intended only for the enjoyment of the elite, highlighting the stark disparities in access to leisure and luxury. Sobre's design presents an idealized vision of aristocratic life, one far removed from the realities faced by the majority of the population. It evokes an era of social stratification and privilege. Reflecting on this drawing, we see not just an architectural plan, but a window into the values and power dynamics of a bygone era. It’s a reminder of how art and architecture can embody and perpetuate societal norms, shaping our understanding of history and privilege.
Comments
No comments
Be the first to comment and join the conversation on the ultimate creative platform.
