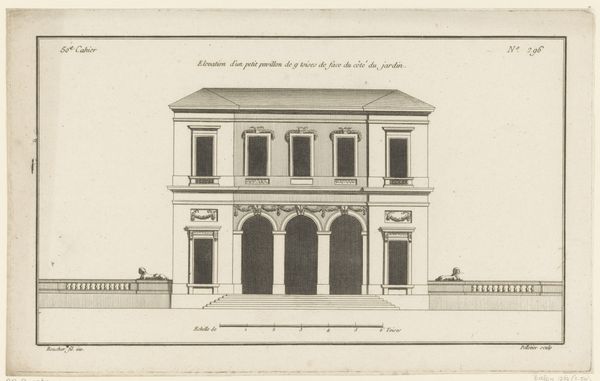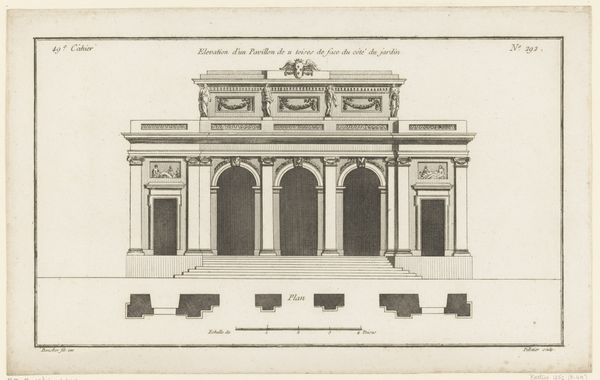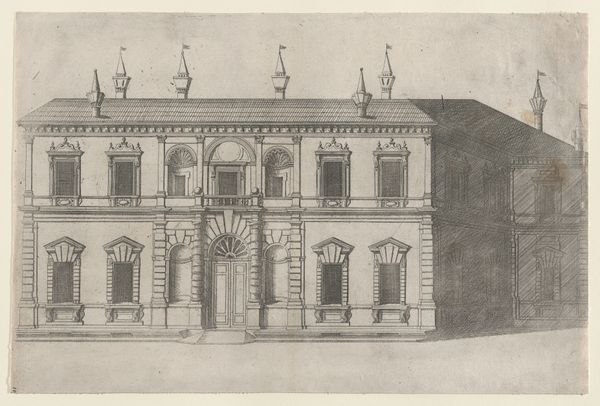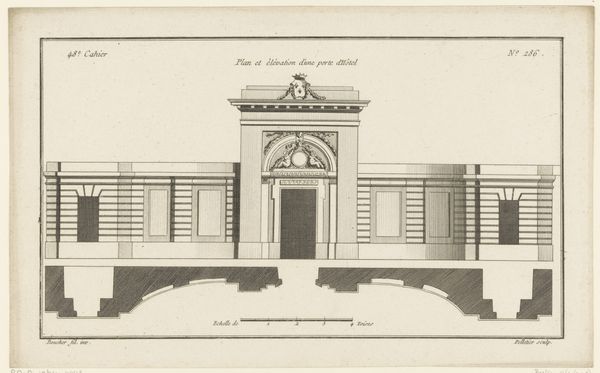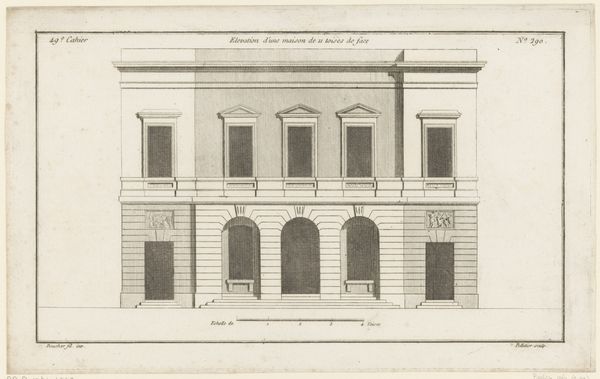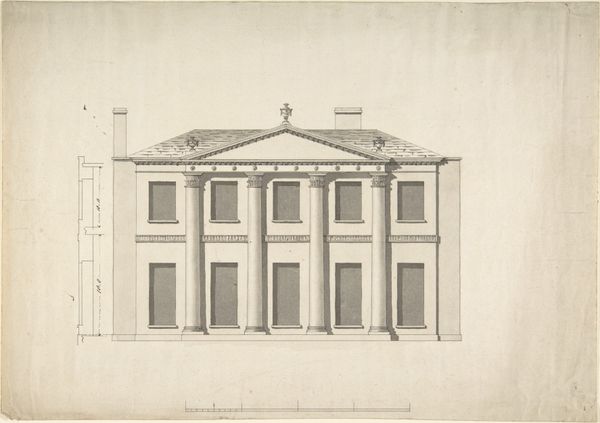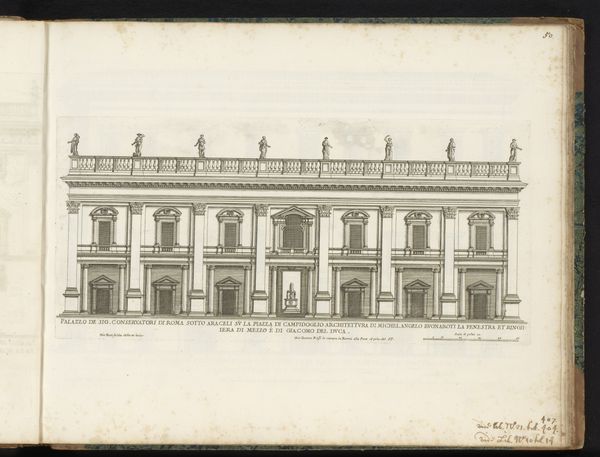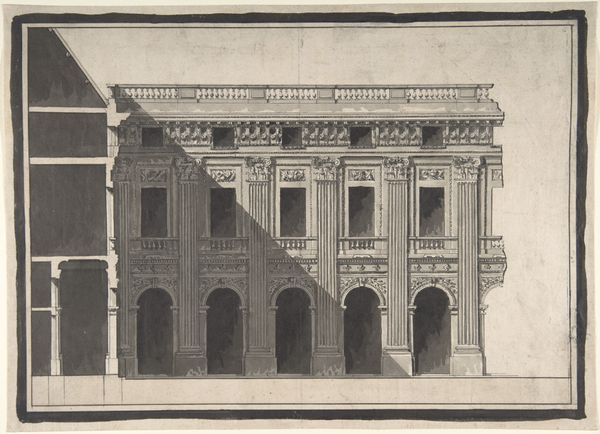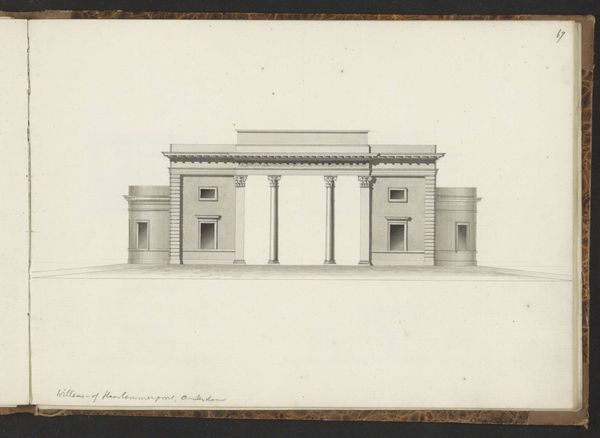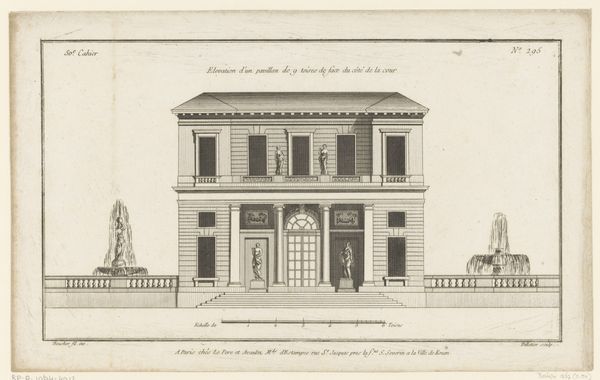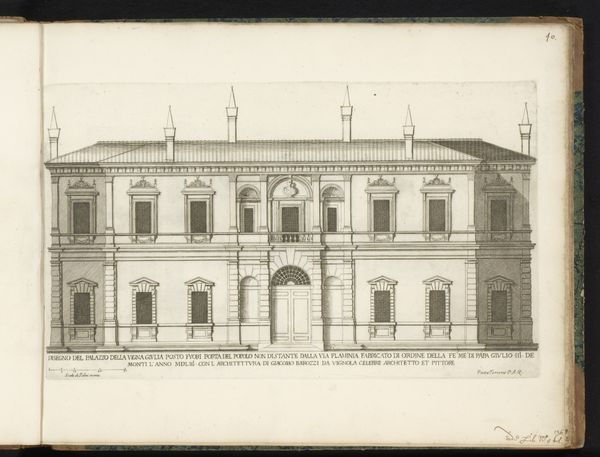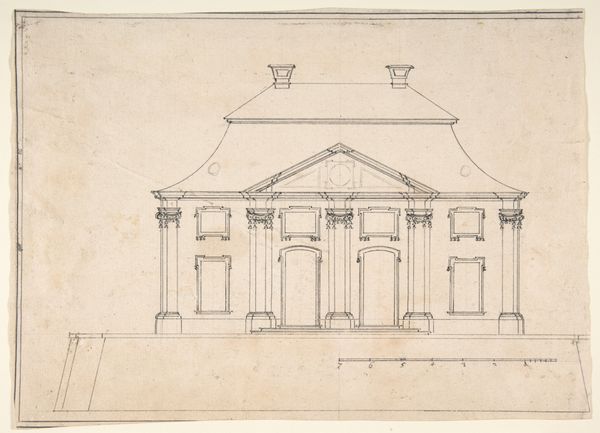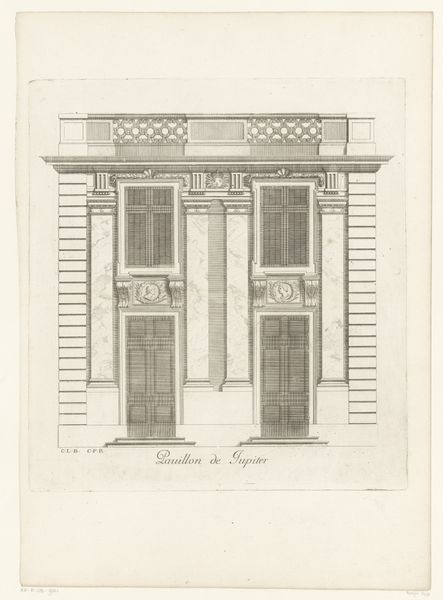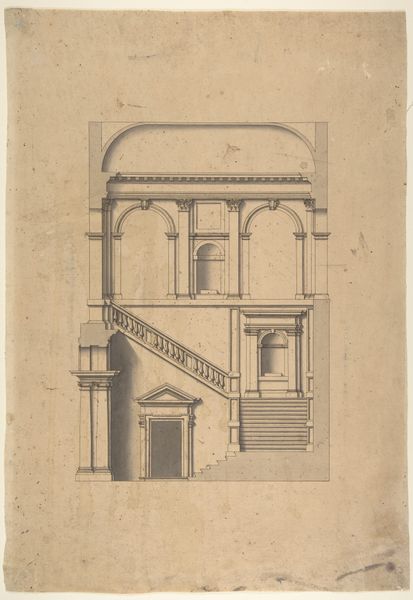
Project for a Domed Building with Colonnaded Façade 1770 - 1800
0:00
0:00
drawing, print, architecture
#
drawing
#
neoclacissism
# print
#
landscape
#
architecture
Dimensions: sheet: 12 7/8 x 16 15/16 in. (32.7 x 43.1 cm)
Copyright: Public Domain
This is an architectural plan of a domed building with a colonnaded façade. The medium is pen and ink, with a wash on paper, and although the artist is unknown, the draftsmanship suggests a highly trained hand, confident in its control of line and shading. The symmetry of the design dominates, evoking a sense of classical order and rationalism. The structure is presented frontally, allowing for an examination of its proportional relationships. The dome, a perfect semi-sphere, sits atop a series of rectangular windows and a colonnaded base, creating a layered effect. Note the meticulous attention to detail in the columns and the subtle gradations of tone that give depth to the flat surface. The design seems to be engaged with the philosophical pursuit of ideal forms, a theme prevalent during periods of architectural innovation. Yet, the unadorned nature of the drawing allows us to focus on the primary elements of architectural form. This interplay between form and theoretical possibility invites ongoing interpretation, challenging us to consider how fundamental geometric forms structure our understanding of space and power.
Comments
No comments
Be the first to comment and join the conversation on the ultimate creative platform.
