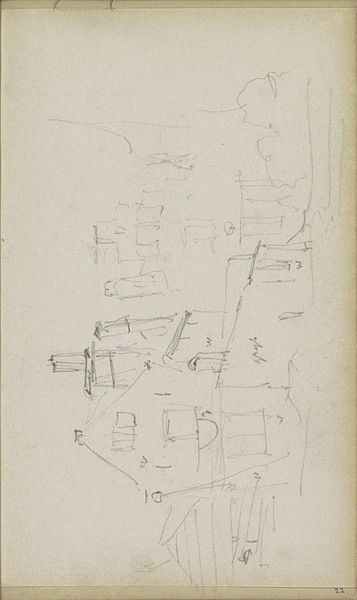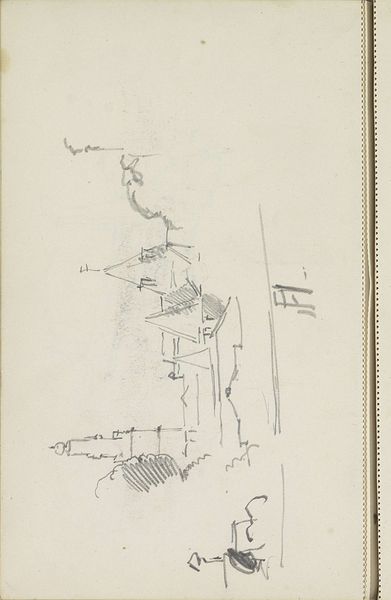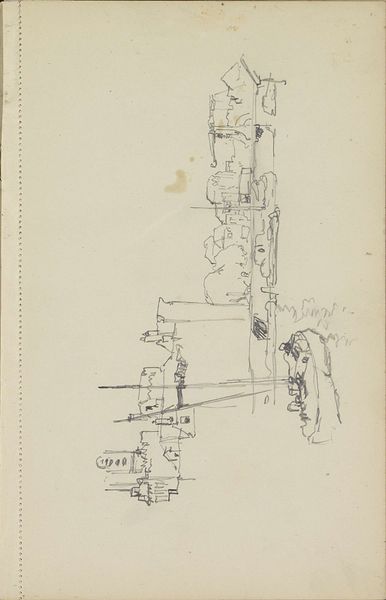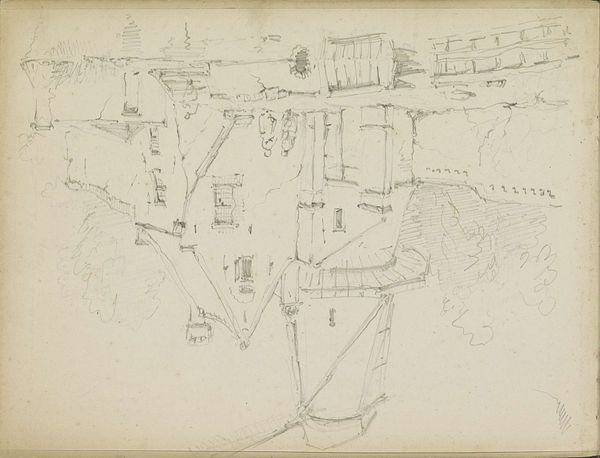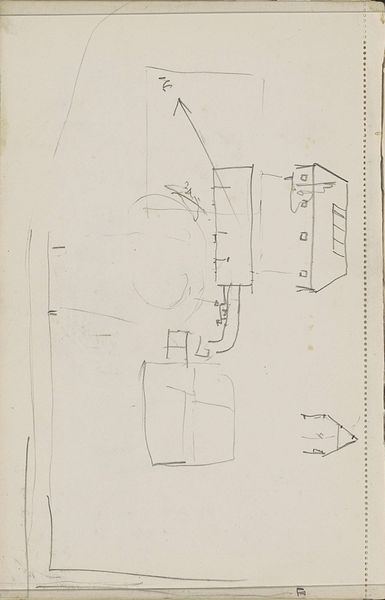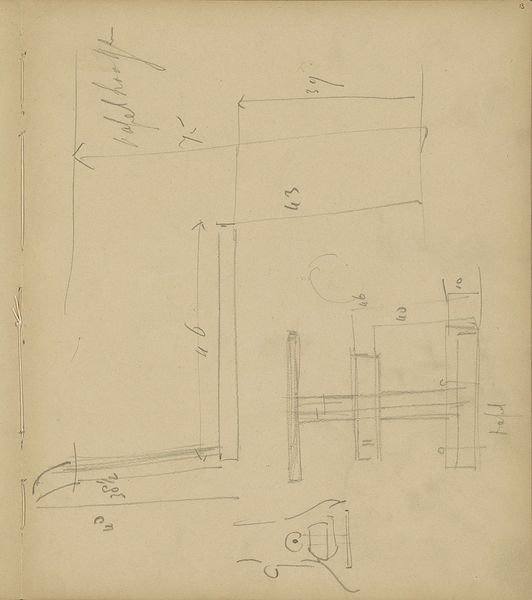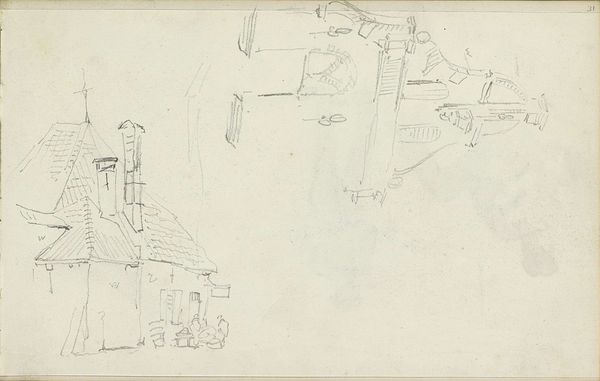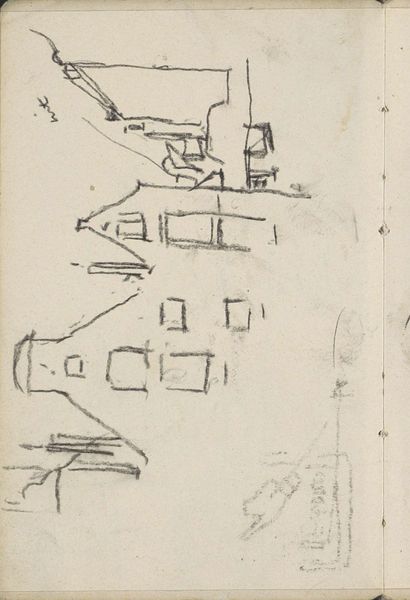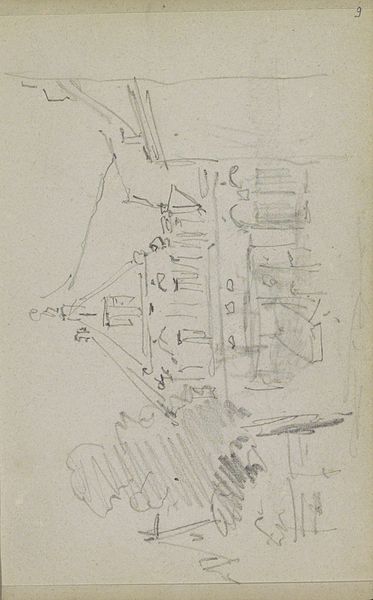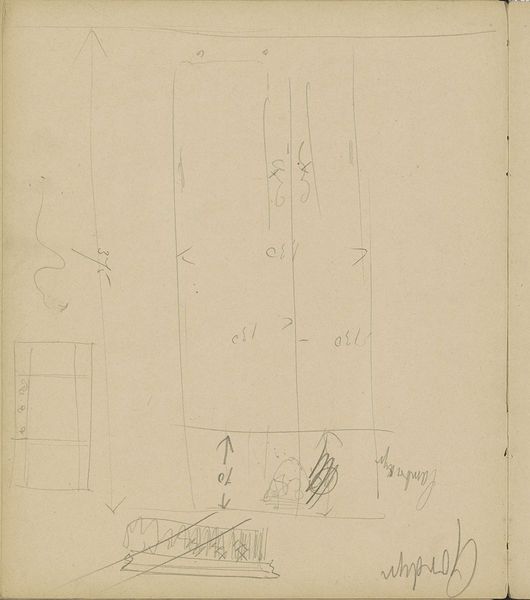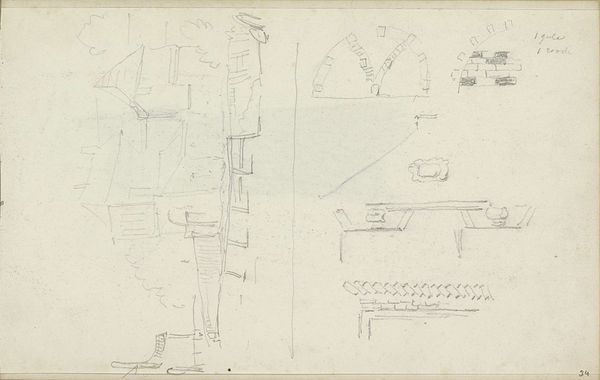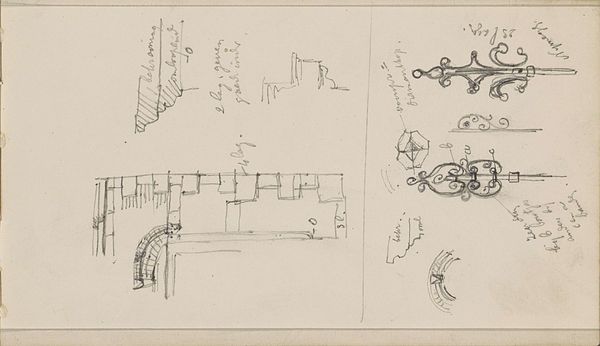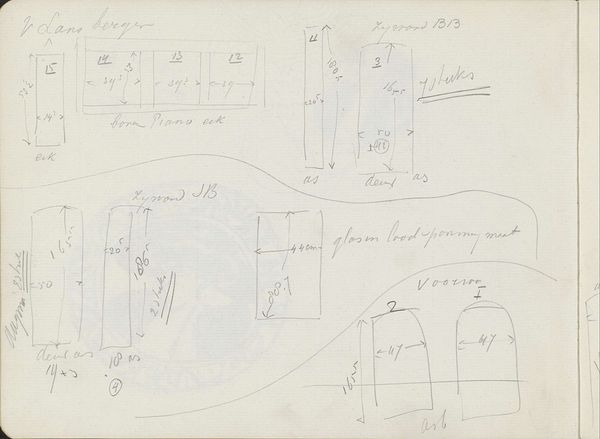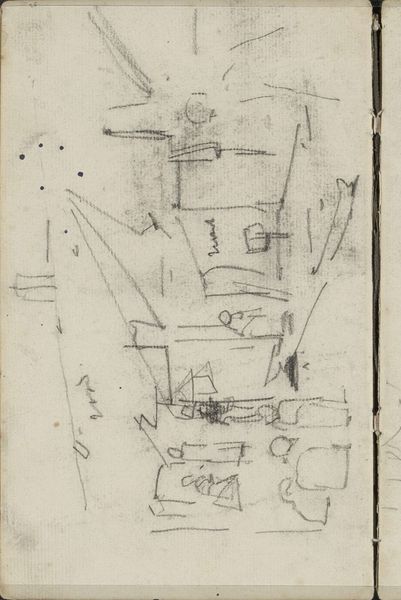
drawing, paper, ink, architecture
#
drawing
#
paper
#
ink
#
geometric
#
architectural drawing
#
modernism
#
architecture
Copyright: Rijks Museum: Open Domain
Isaac Gosschalk made this sketch of a floor plan in the Netherlands, most likely in the late 19th century. It offers an intimate glimpse into the domestic spaces of the time. Floor plans, like this one, are not neutral documents; they reflect and reinforce social norms. Consider how the arrangement of rooms dictates movement and interaction within a household. This plan seems to delineate specific zones, possibly reflecting the social stratification common in Dutch society at the time. The size and placement of rooms might suggest differences in status or function. To truly understand this sketch, we would need to delve into the architectural conventions and social history of the Netherlands during Gosschalk's lifetime. Architectural journals, social surveys, and household inventories of the period could offer insights into the lives lived within these walls. By situating art within its historical context, we can learn about the cultural values and power dynamics that shaped the built environment.
Comments
No comments
Be the first to comment and join the conversation on the ultimate creative platform.
