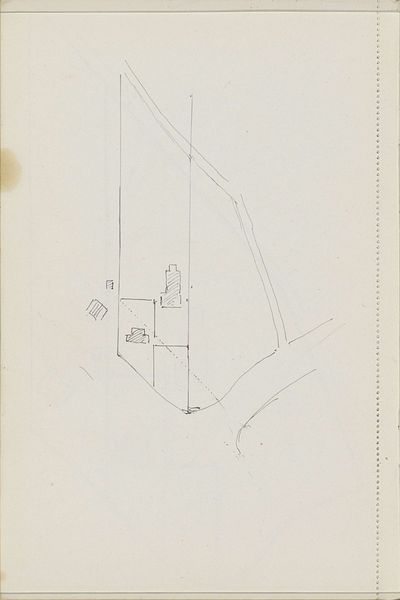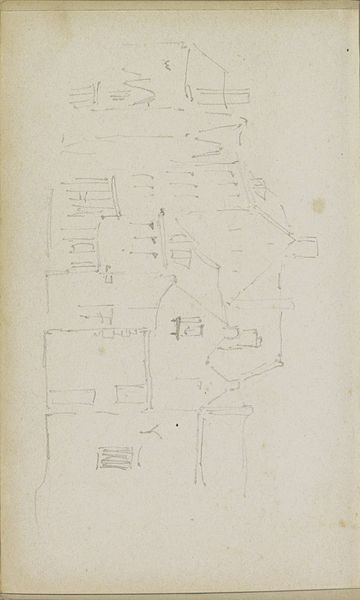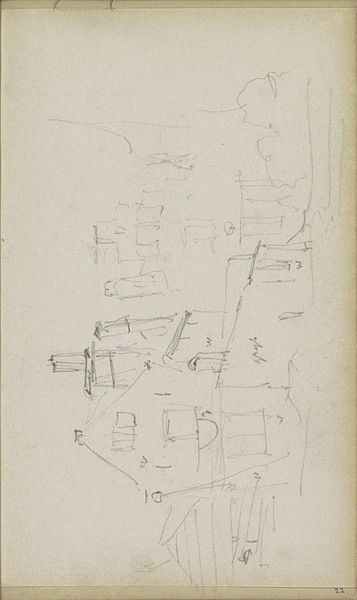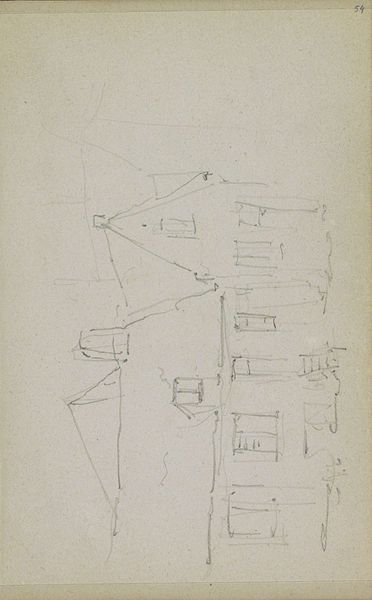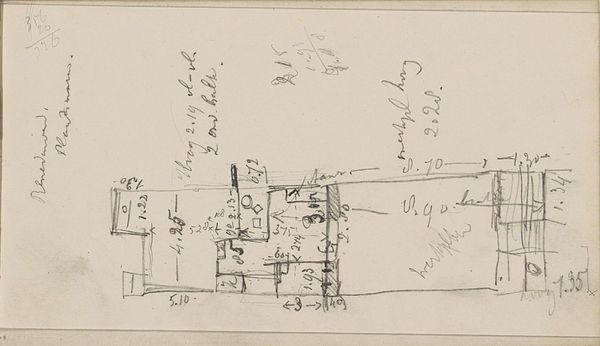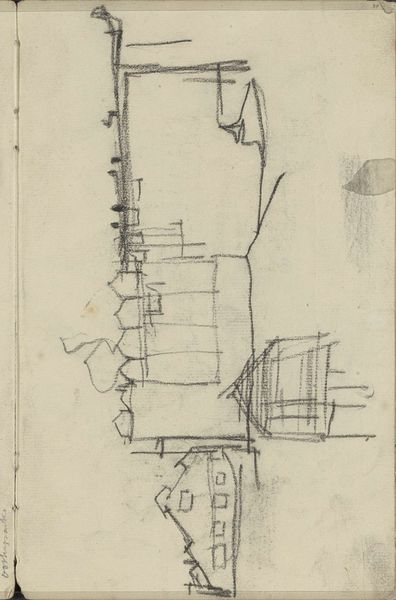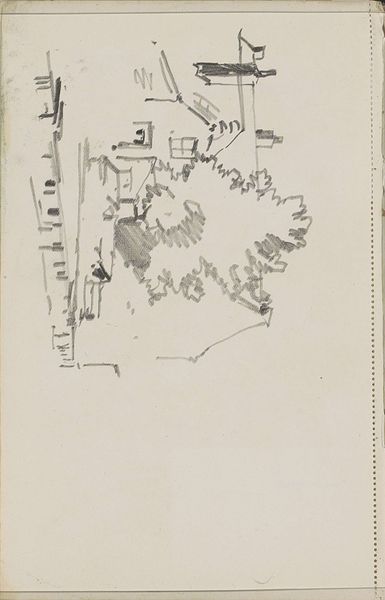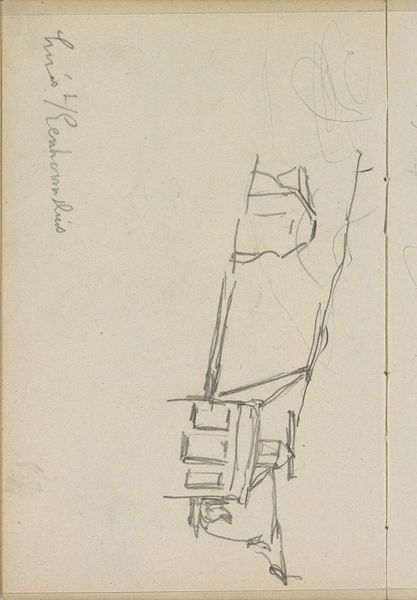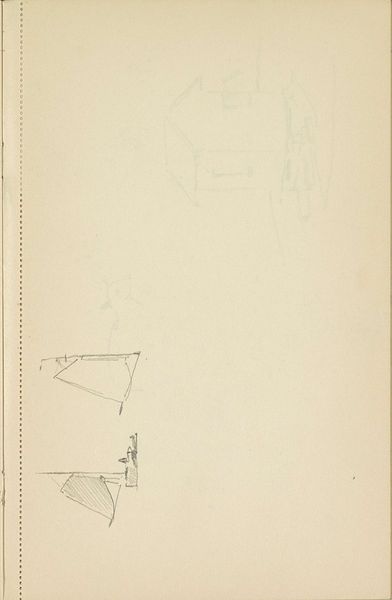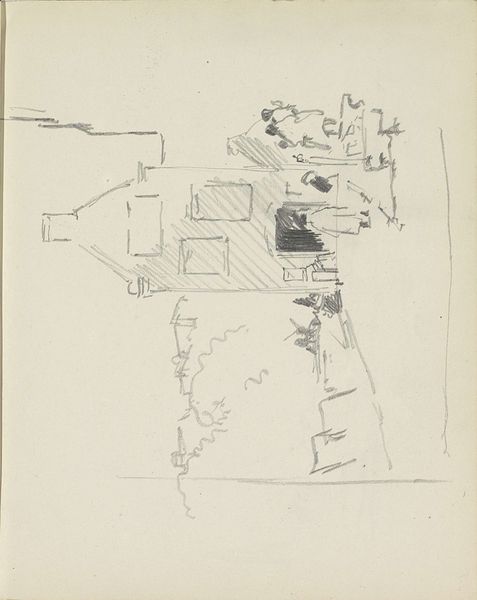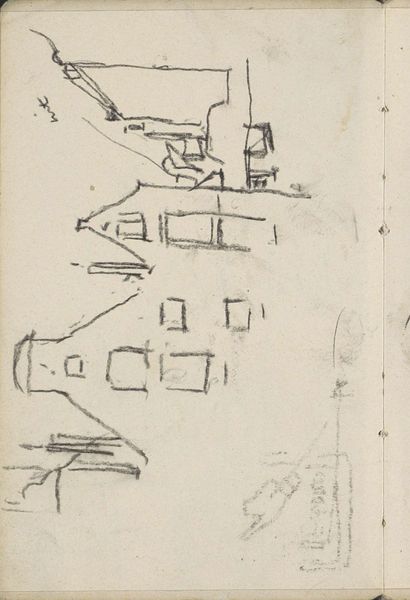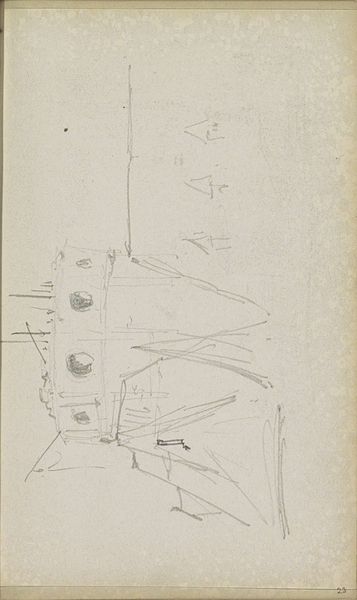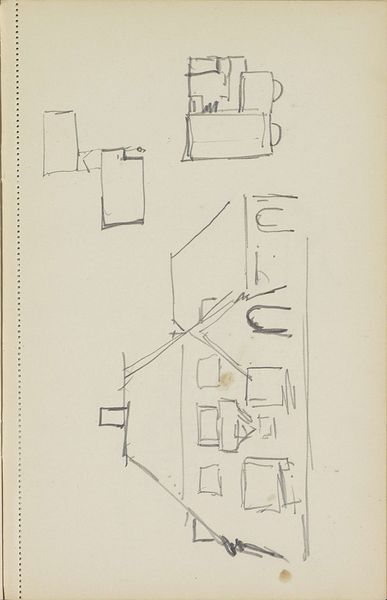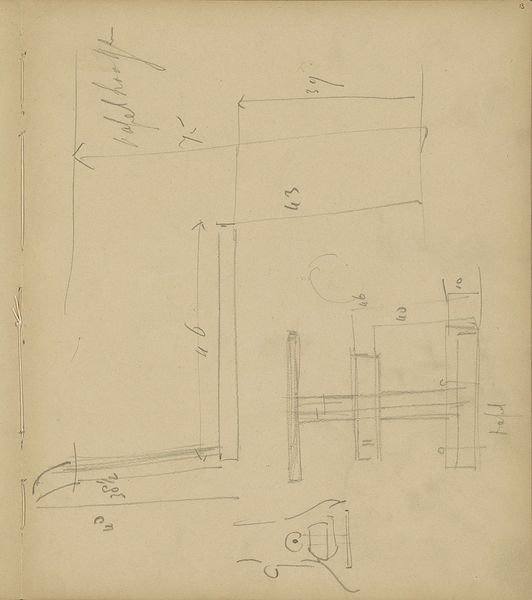
drawing, paper, pencil, architecture
#
drawing
#
paper
#
geometric
#
pencil
#
cityscape
#
architecture
Copyright: Rijks Museum: Open Domain
Editor: We're looking at "Architectuurstudies," or "Architectural Studies," a drawing by Cornelis Vreedenburgh made sometime between 1890 and 1946. It's a pencil drawing on paper and at first glance, it feels like peering into the artist's mind as he's brainstorming. The lines are so light and tentative. What catches your eye in this piece? Curator: It feels less like peering in and more like stumbling into Vreedenburgh's playful negotiation with space. He’s not just documenting buildings, is he? Look at the angles, the almost-there structures. There's a dynamism in those loosely defined forms. Is he remembering or inventing? What about you? Do you get the impression that he's looking at actual places, or perhaps conjuring them from his imagination? Editor: I lean towards imagining, the geometric forms almost appear as placeholders. The cityscape seems a bit more dreamlike. It doesn’t feel tied to a specific location. The arrow and numbers especially support the theory that it is from imagination. Curator: Dreamlike indeed! I imagine Vreedenburgh wasn't aiming for architectural precision; maybe he sought to distill the very essence of "city," of constructed space, of 'home'. Almost like musical notations on a stave, if home were a song? And notice, it is his mind "singing," rather than ours listening. Do you feel a personal resonance with any part of this composition? Editor: I do! The square building is simple but evokes some modern-day houses I have seen, with the geometric shapes. It has been a great conversation, thinking about imagination in the construction and depiction of architecture, or cityscapes! Curator: And for me, you know, your pointing out those familiar shapes, has been such a vivid way to think through an almost century-old work. This simple cityscape sings of a different world but echoes clearly our own.
Comments
No comments
Be the first to comment and join the conversation on the ultimate creative platform.
