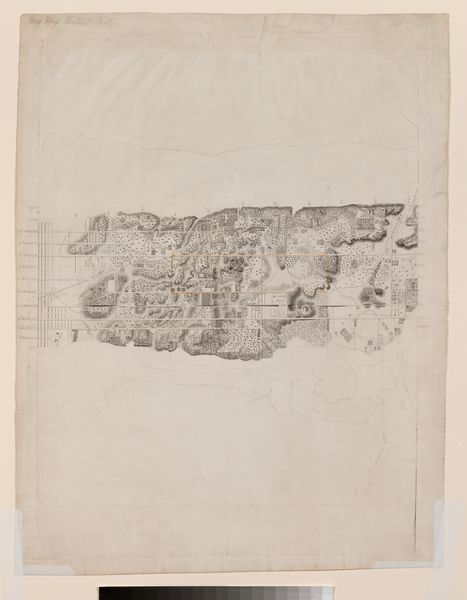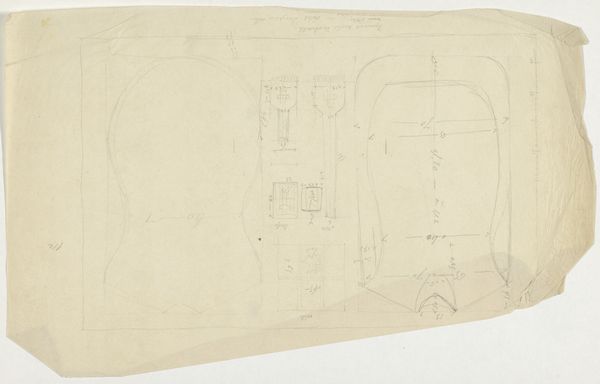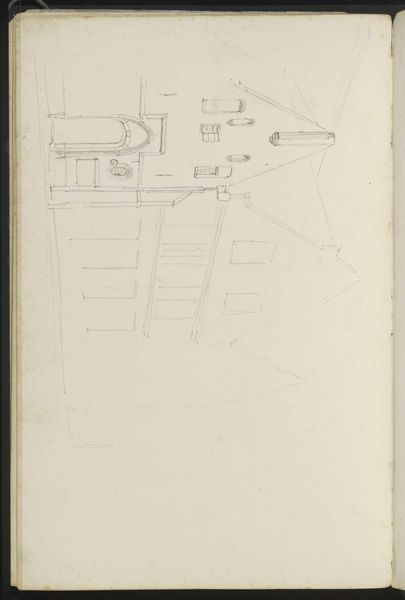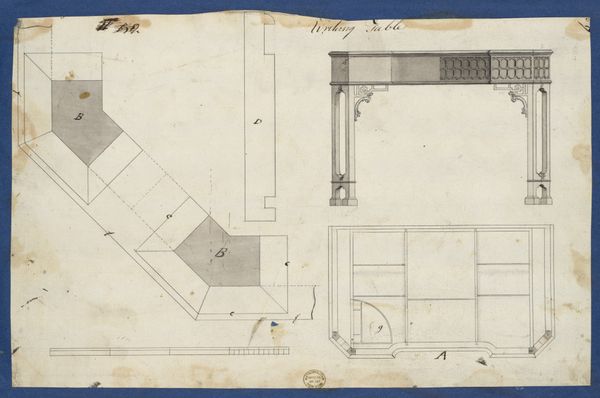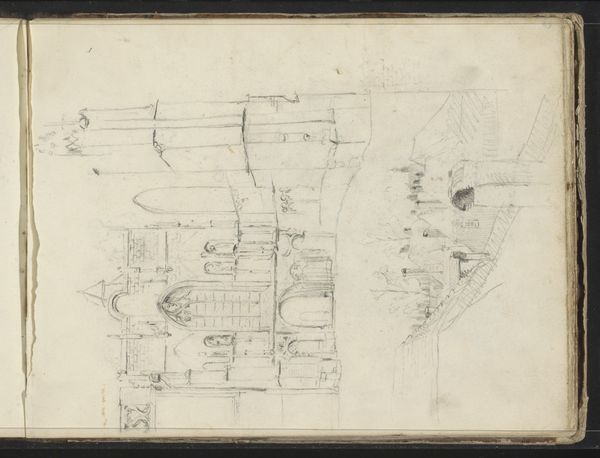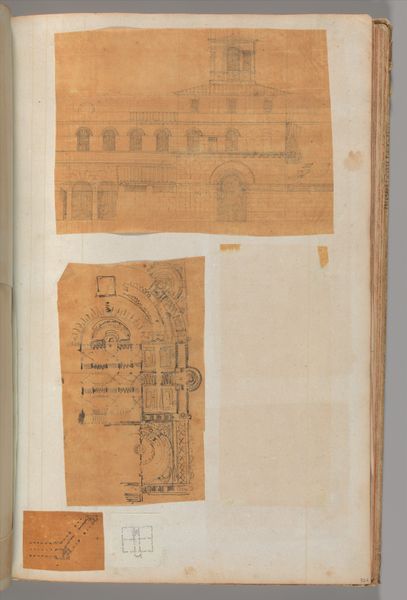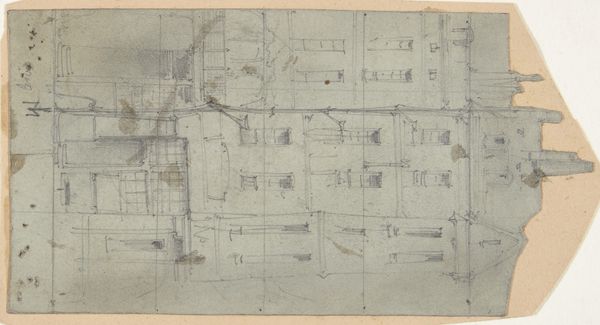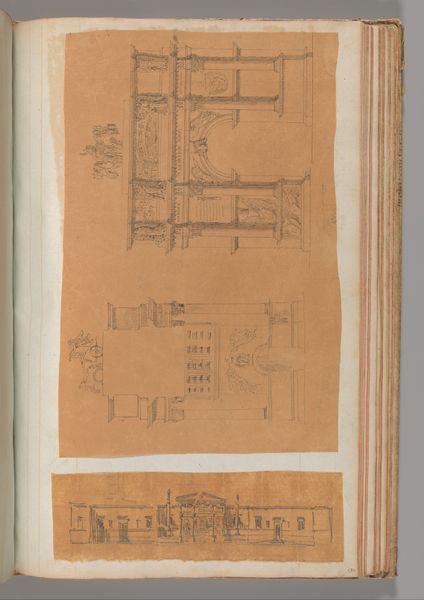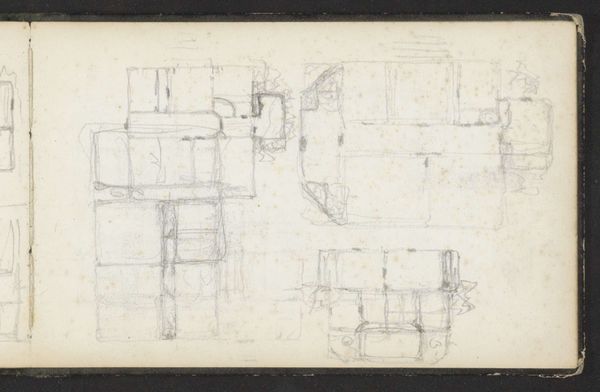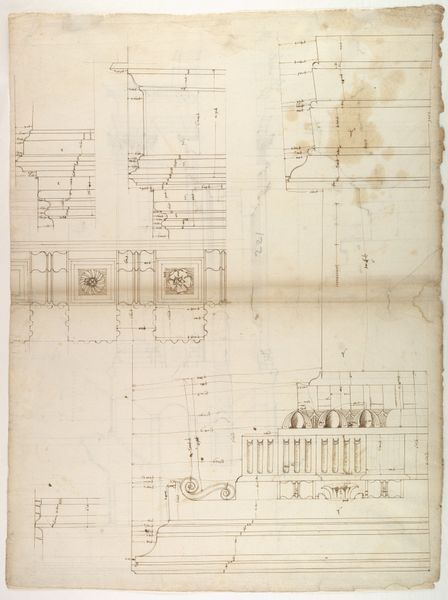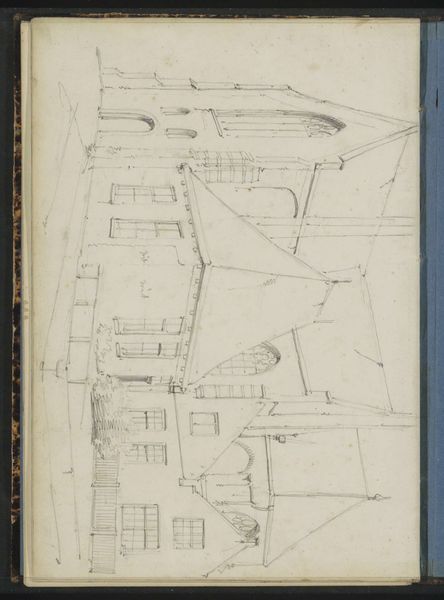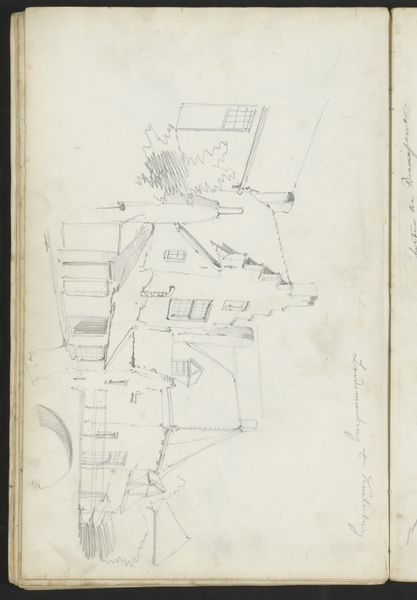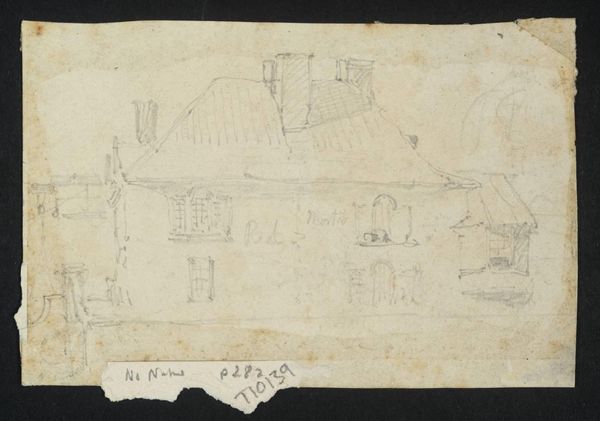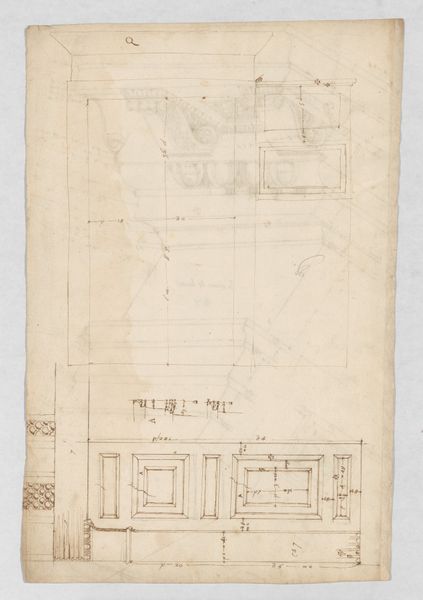
Bastione Ardeatino, Rome, plan and section (recto) Bastione Ardeatino, Rome, plans (verso) 1500 - 1560
0:00
0:00
drawing, painting, print, paper, watercolor, architecture
#
drawing
#
medieval
#
painting
# print
#
perspective
#
paper
#
form
#
watercolor
#
line
#
architecture
Dimensions: sheet: 22 11/16 x 16 1/4 in. (57.7 x 41.2 cm)
Copyright: Public Domain
Here is an anonymous plan and section of Bastione Ardeatino in Rome, drawn on paper with pen and brown ink, with gray wash. The drawing presents a detailed cross-section of the fortification, with precise lines and calculations for height and width. The strategic placement of the walls and chambers evokes a sense of architectural order, revealing the intent to control space and movement. The geometric shapes and calculated measurements project a sense of rationality. The blueprint of the Bastione Ardeatino can be read as a system of signs where the architectural elements – walls, arches, and openings – each function as signifiers that, when read together, communicate a complex message about military engineering and defence. The drawing’s precise lines and calculated measurements are not just technical details; they represent a larger cultural drive to impose order and control over both physical space. This reflects a period where architecture and military strategy were deeply intertwined, each informing the other in a dance of form and function.
Comments
No comments
Be the first to comment and join the conversation on the ultimate creative platform.
