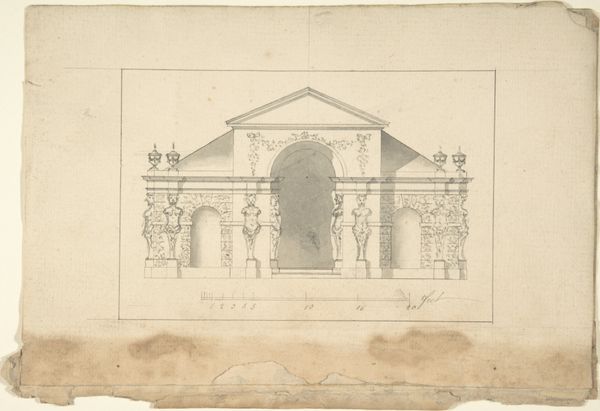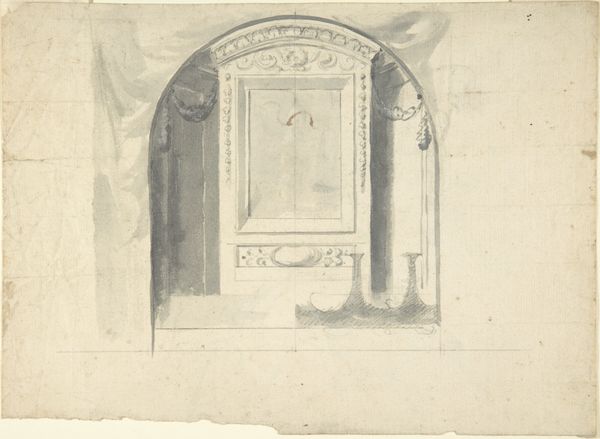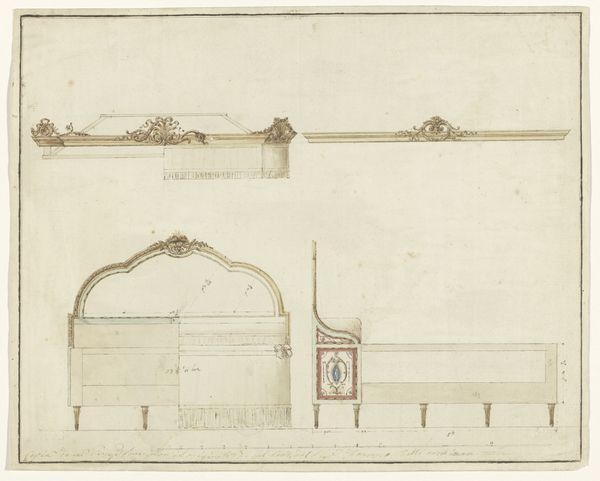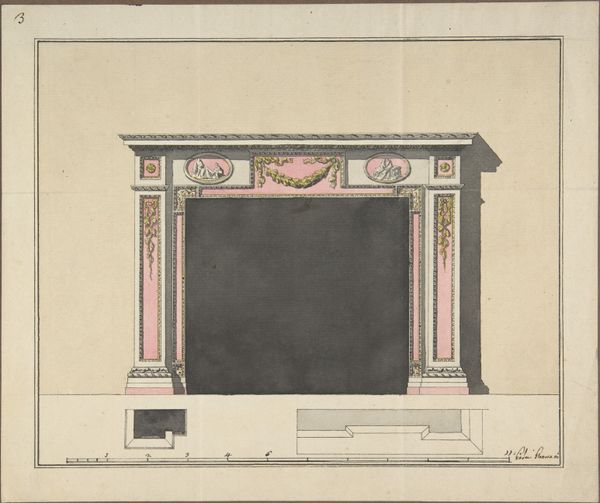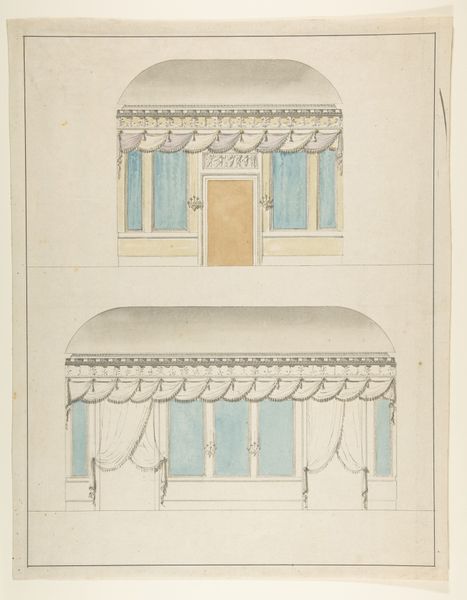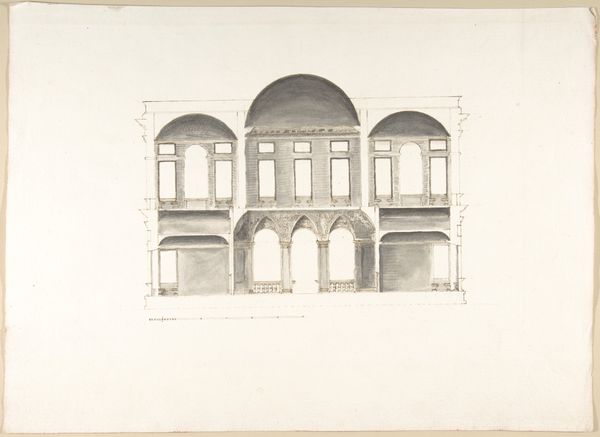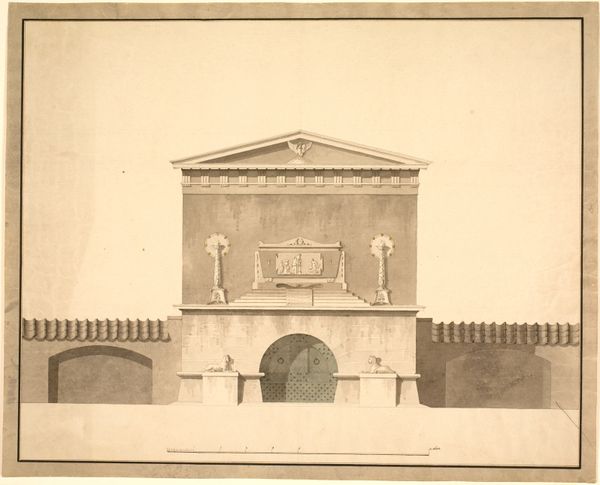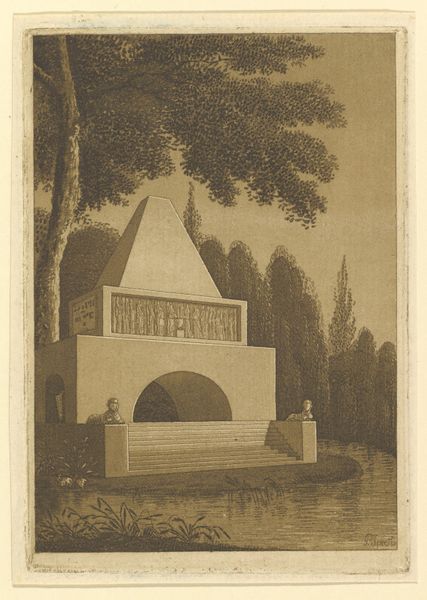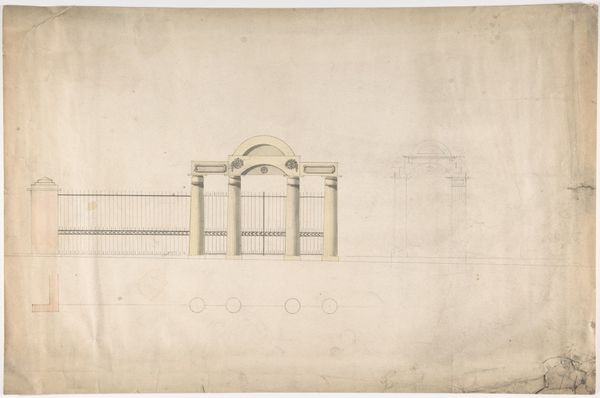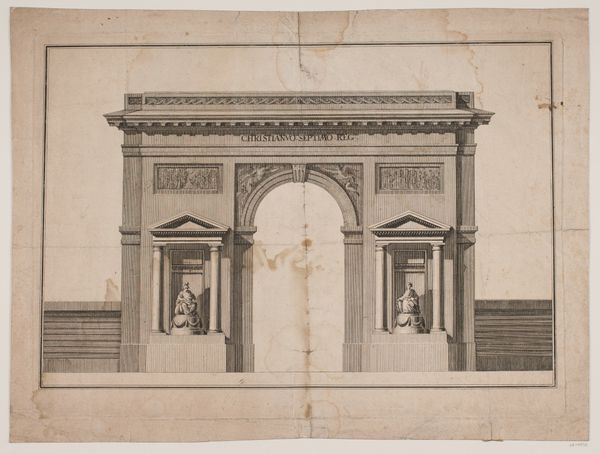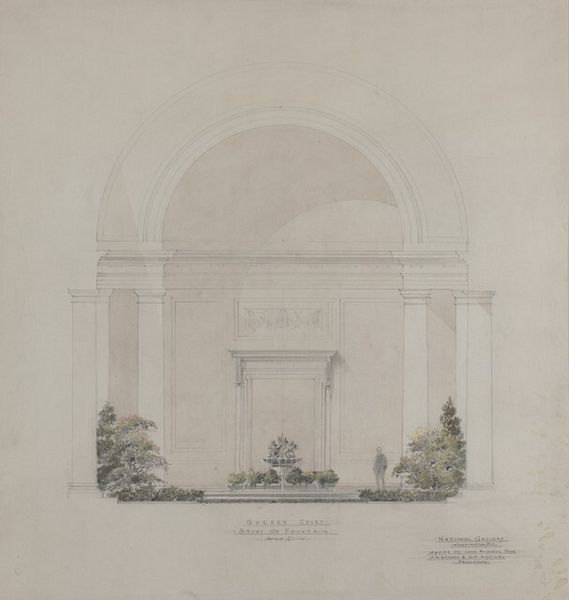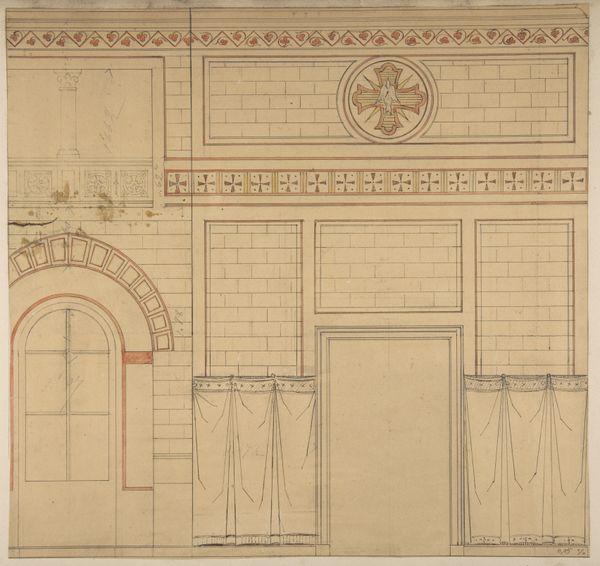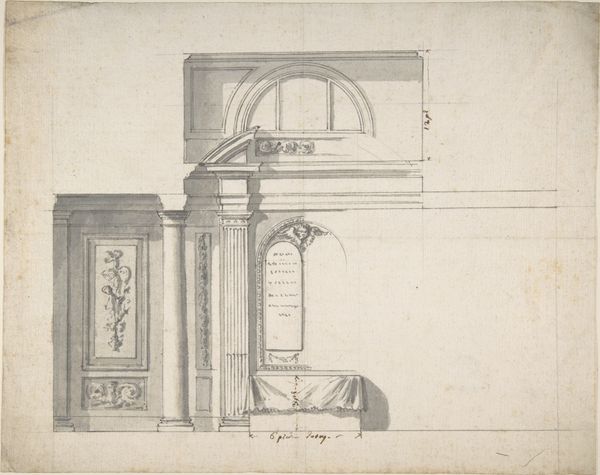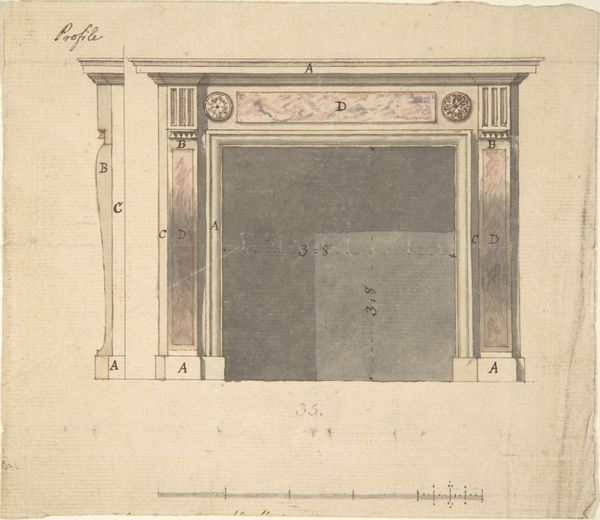
drawing, print, watercolor, architecture
#
architectural sketch
#
drawing
#
neoclacissism
# print
#
landscape
#
etching
#
watercolor
#
cityscape
#
watercolor
#
architecture
Dimensions: sheet: 8 7/16 x 9 11/16 in. (21.5 x 24.6 cm)
Copyright: Public Domain
This Elevation Design for a Pavilion was anonymously rendered, we think in the 18th century. Architectural drawings like this served as a blueprint for the construction of buildings, but they also reflect cultural values and social hierarchies. The pavilion's design, with its symmetrical facade and classical references, embodies the values of the Enlightenment - reason, order, and a revival of classical ideals. Such a pavilion would likely have been commissioned by a member of the aristocracy, intended as a space for leisure, contemplation, or social gatherings within a private estate. The inclusion of classical sculptures emphasizes the patron's taste and education, signaling their alignment with elite cultural norms. To fully understand this drawing, we'd need to research the architectural conventions, social customs, and economic structures of 18th-century Europe. Only then can we grasp how this image both reflects and reinforces the power dynamics of its time.
Comments
No comments
Be the first to comment and join the conversation on the ultimate creative platform.
