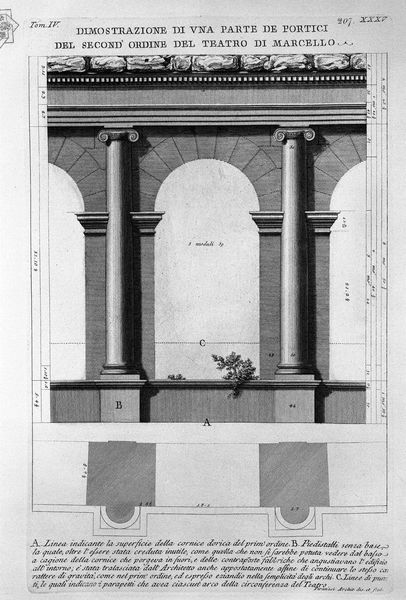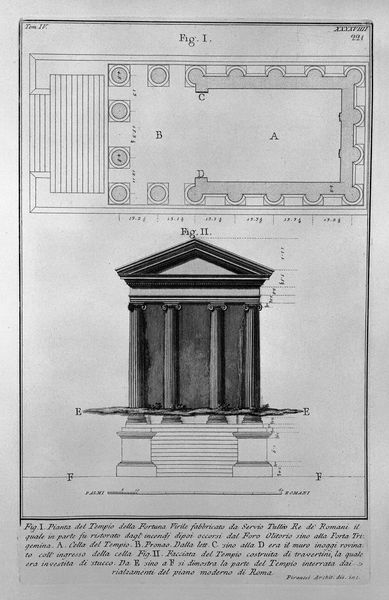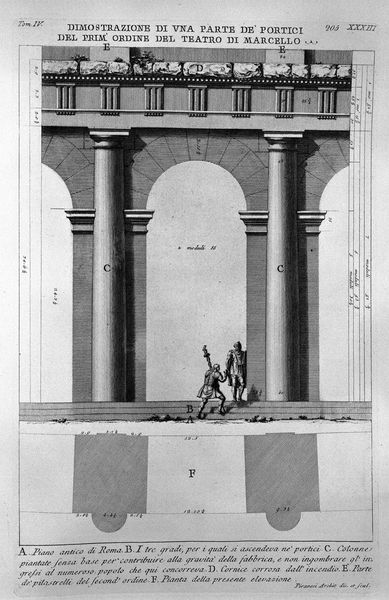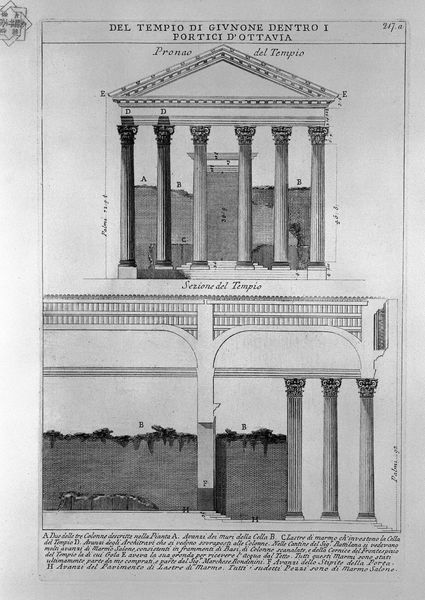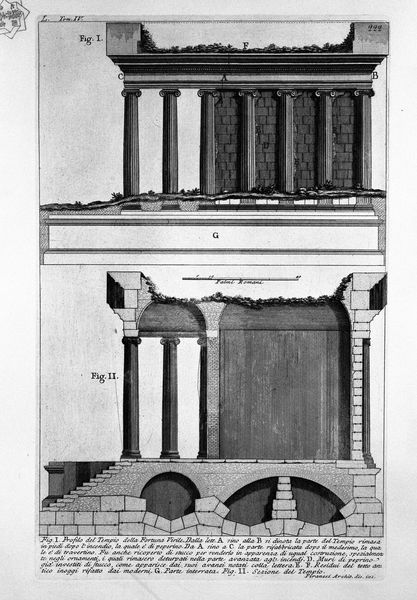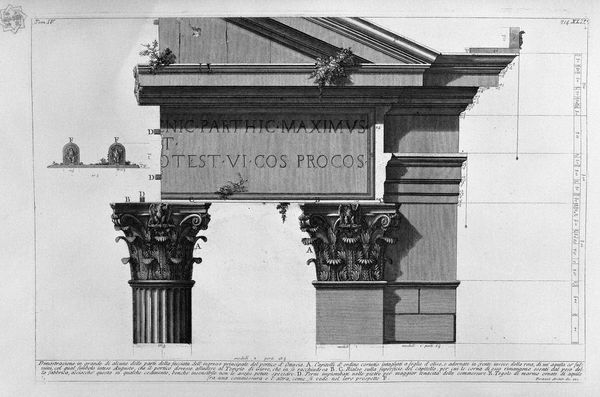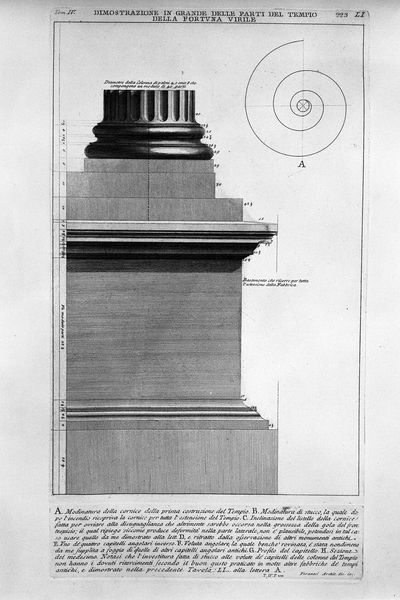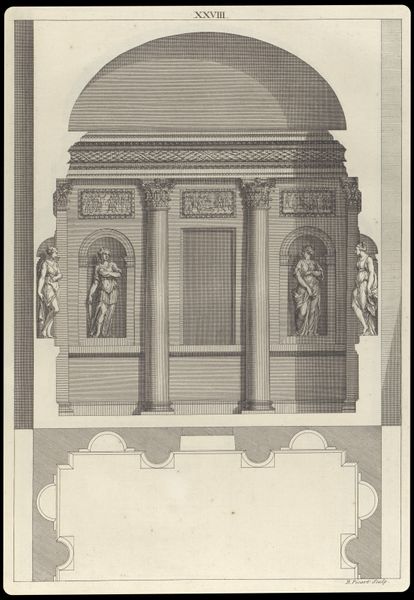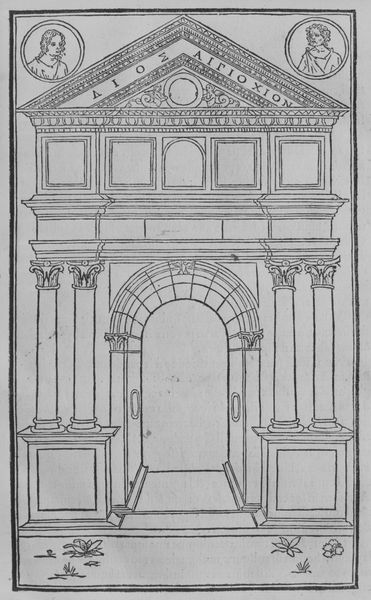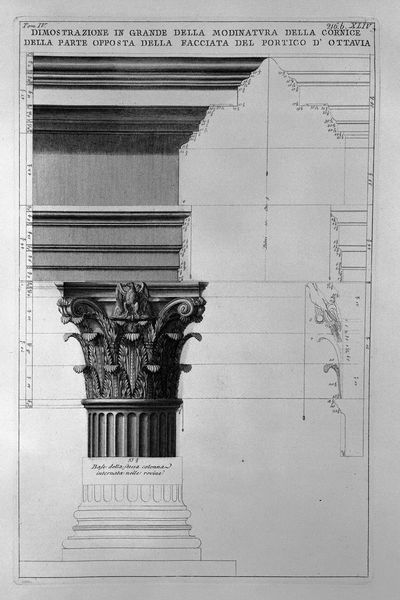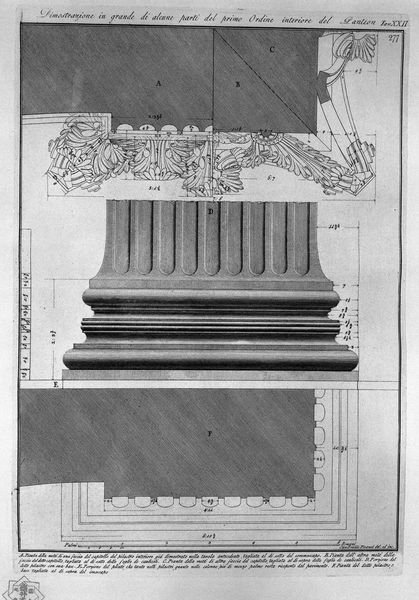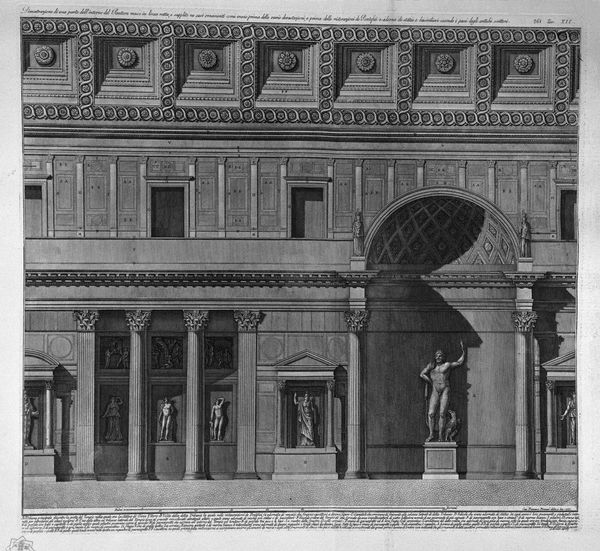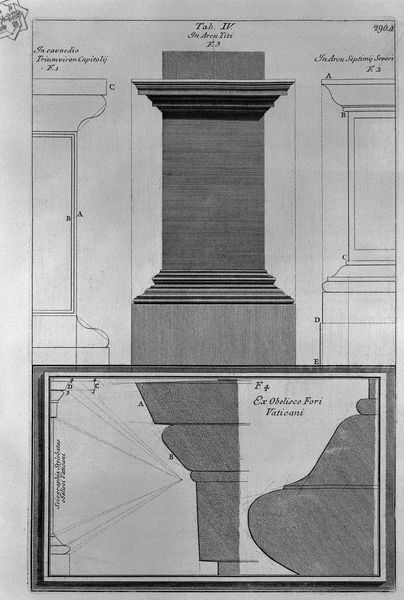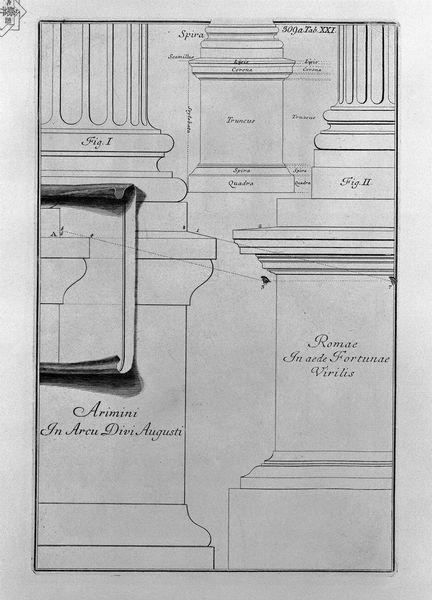
drawing, print, etching, pencil, architecture
#
drawing
#
neoclacissism
# print
#
etching
#
landscape
#
classical-realism
#
form
#
geometric
#
pencil
#
line
#
architecture
Copyright: Public domain
This is Giovanni Battista Piranesi’s "Elevation and plan of a temple," a print made with etching and engraving. The very act of printing implies reproducibility, which is a democratizing force. With this print, Piranesi is inviting us to consider not only the temple, but also the means of its creation and the skilled labor involved. We can see this attention to process in the meticulous details, the gradations of light and shadow, the way the lines vary in thickness and depth. While the temple itself evokes classical ideals of harmony and order, the print medium adds another layer of meaning. It speaks to the power of images, their ability to circulate and influence, and their connection to broader social and economic forces. This print is not just a representation of a building; it is an object in its own right, one that participates in the world of commerce and consumption. By focusing on its materiality and its mode of production, we can begin to understand the full complexity of its meaning.
Comments
No comments
Be the first to comment and join the conversation on the ultimate creative platform.
