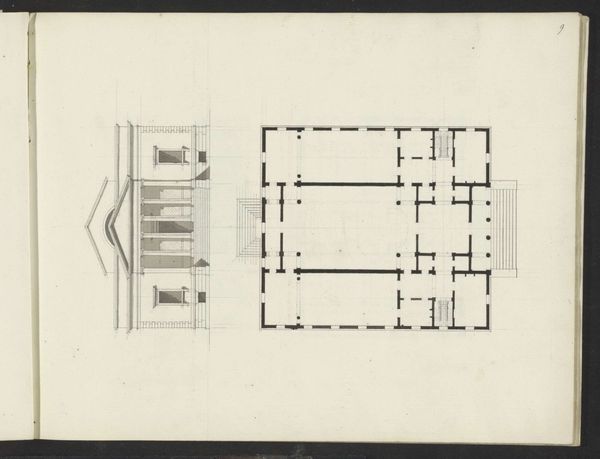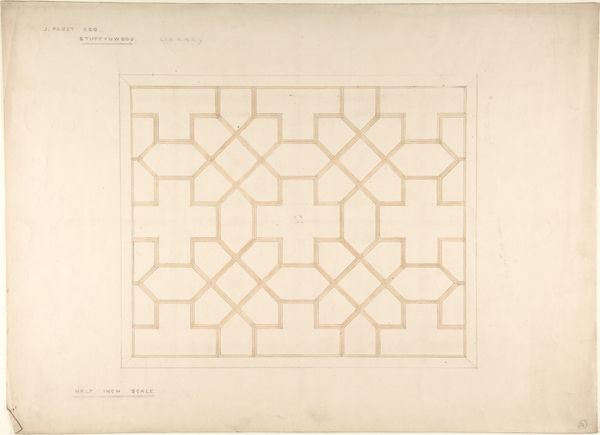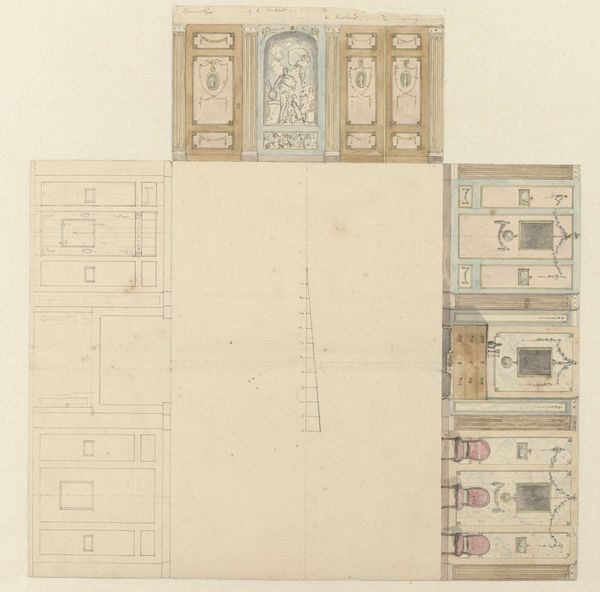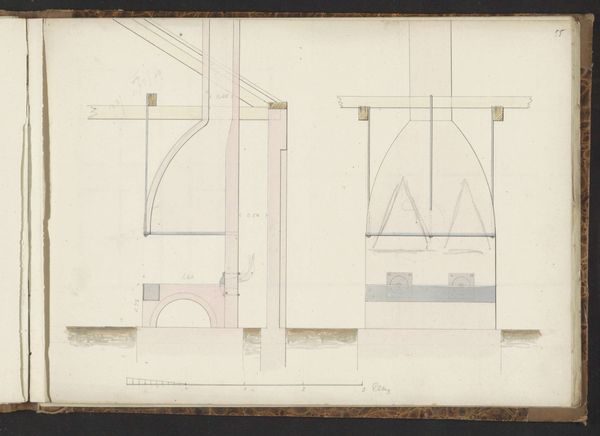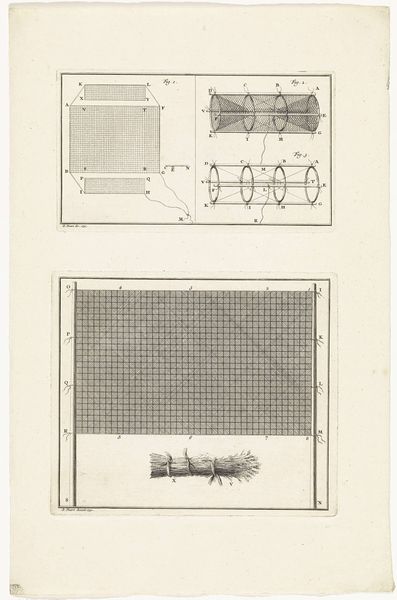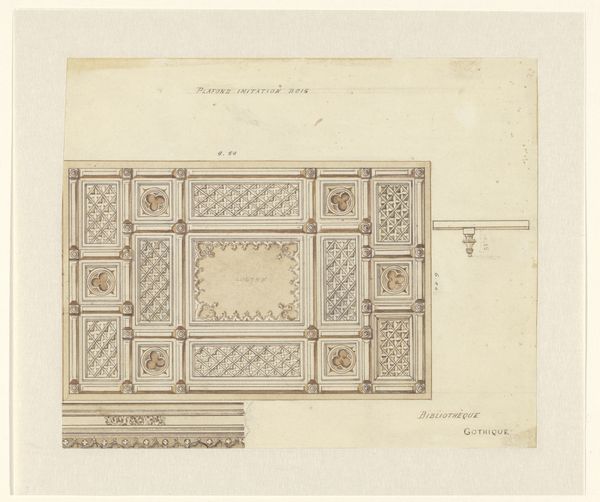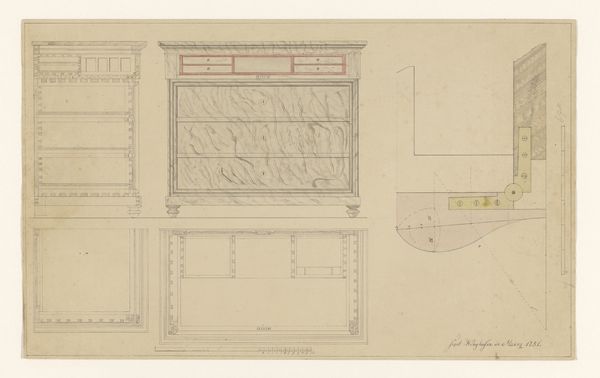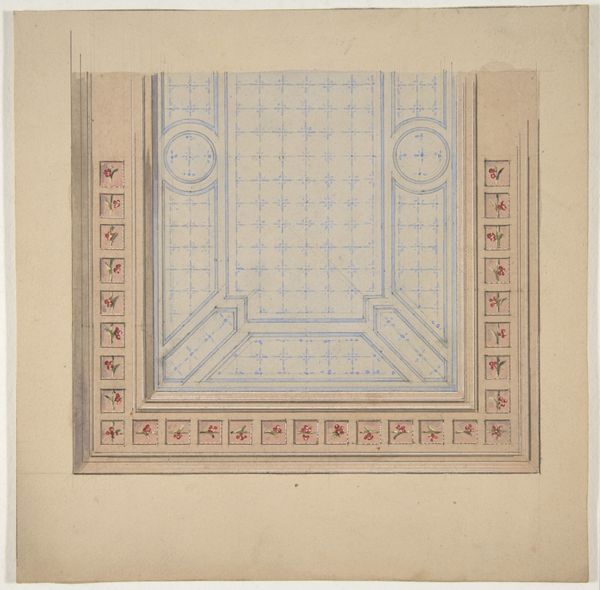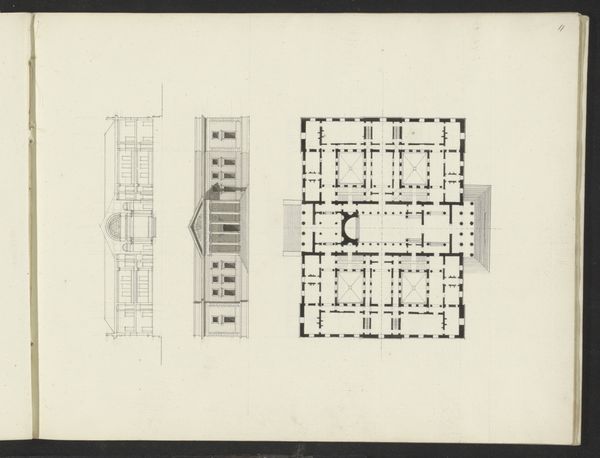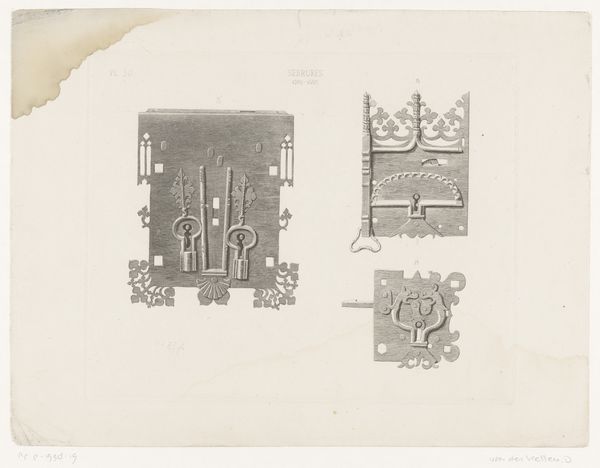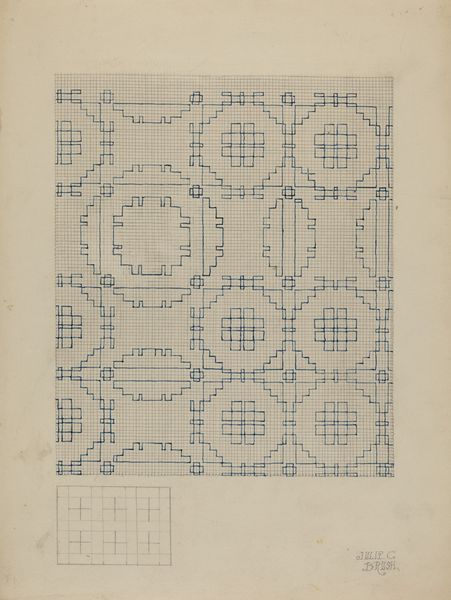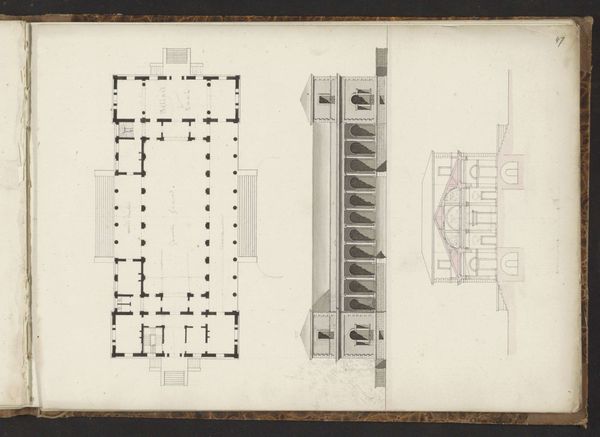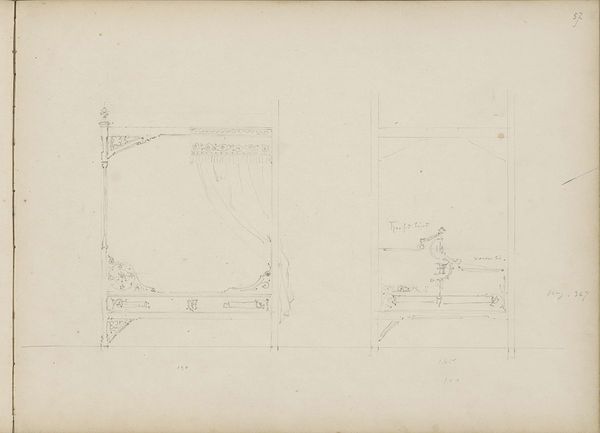
drawing, paper, watercolor
#
drawing
#
perspective
#
paper
#
watercolor
#
watercolor
Dimensions: height 490 mm, width 310 mm
Copyright: Rijks Museum: Open Domain
Franz Jakob Kreuter made this architectural drawing of an oven in the 19th century. Executed with pencil, ink and watercolor on paper, it offers a detailed look into bricklaying construction. The drawing, arranged with precision, presents multiple views, including cross-sections and floor plans. Each view meticulously outlines the oven's structure, showing the arrangement of bricks, flues for ventilation, and the firebox. The use of watercolor delicately accentuates the brickwork, with each brick represented individually, showcasing the handcraft involved in its creation. The materiality of the oven, primarily brick, suggests a labor-intensive construction process. This drawing reflects a time when ovens were central to industries, from baking to metallurgy. The level of detail suggests its use as a technical document for construction. It highlights the intersection of design and functionality, where the craft of bricklaying was essential. It demonstrates how careful planning and manual labor were crucial to early industrial and artisanal processes. Drawings like these remind us of the craft and skill required for architectural design, blurring the boundaries between technical drawing and art.
Comments
No comments
Be the first to comment and join the conversation on the ultimate creative platform.
