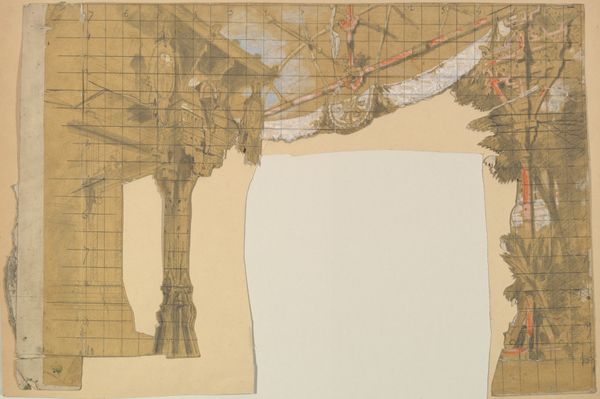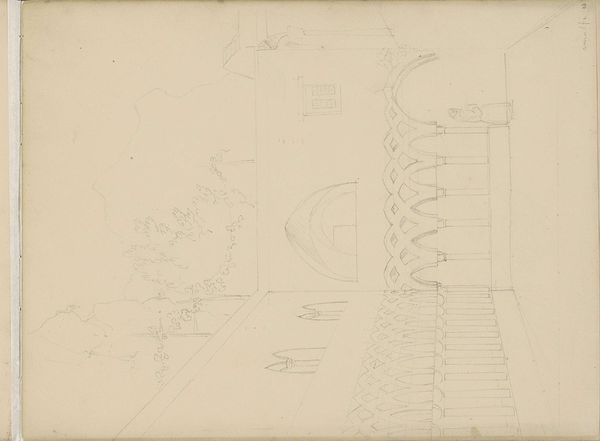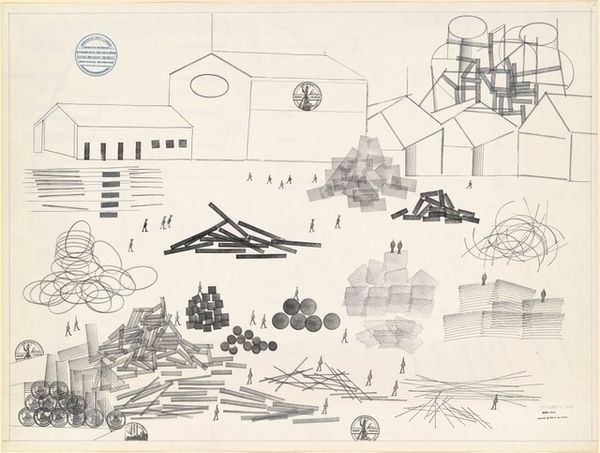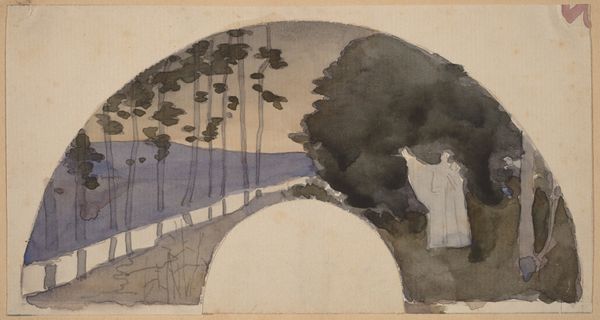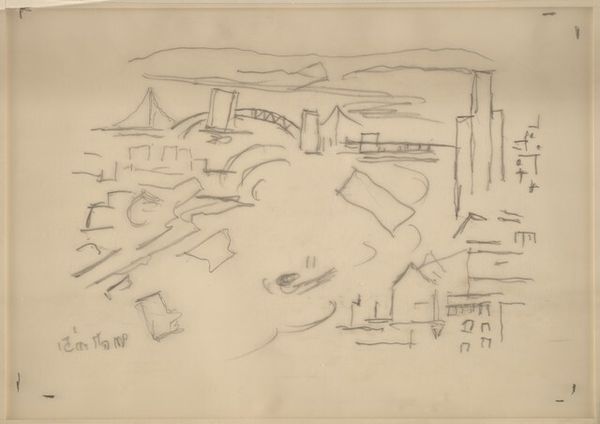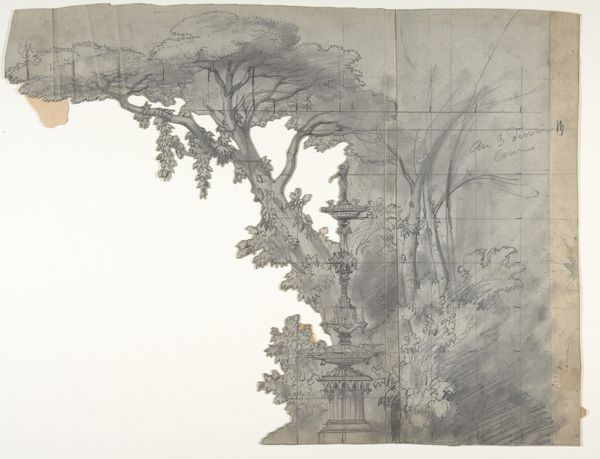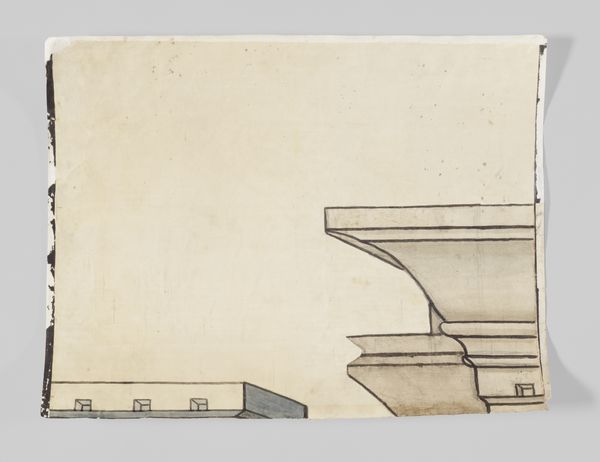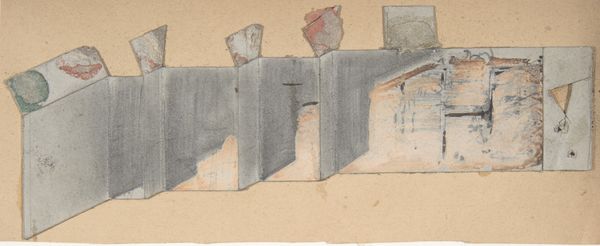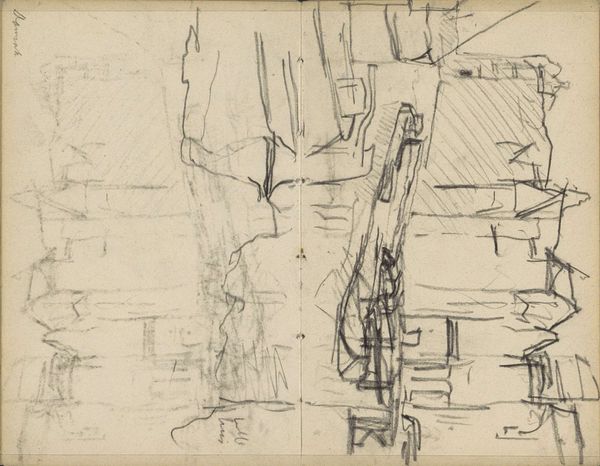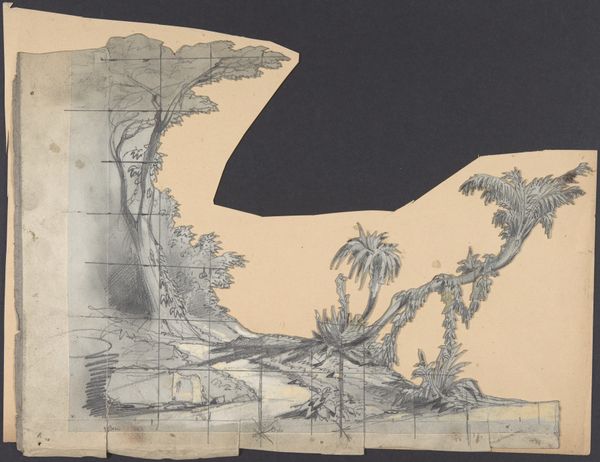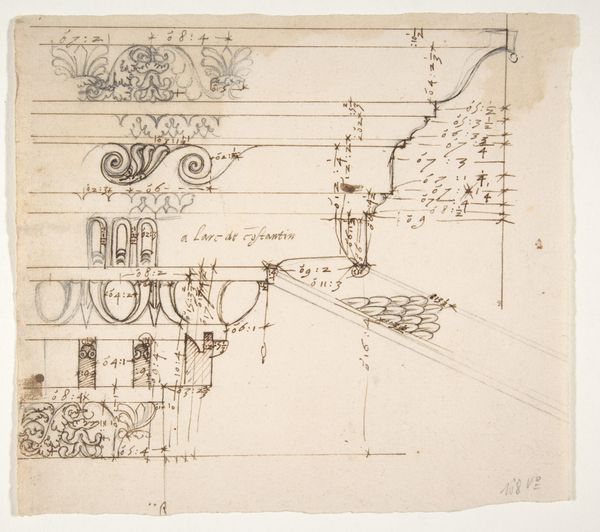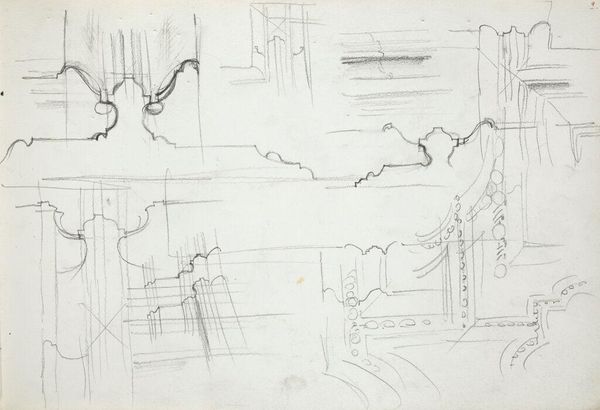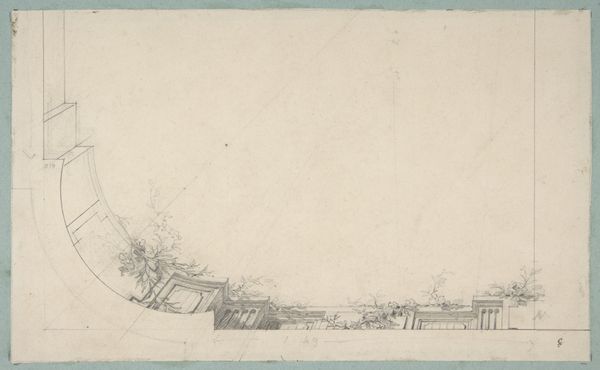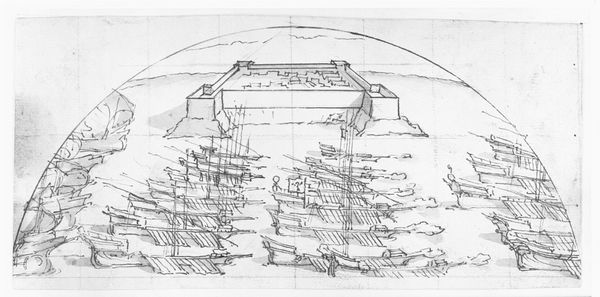
Club House, Argentina, 1931-1932: Site plan and perspectives 1931 - 1932
0:00
0:00
Dimensions: sheet: 53.1 x 73 cm (20 7/8 x 28 3/4 in.)
Copyright: CC0 1.0
Editor: This is "Club House, Argentina, 1931-1932: Site plan and perspectives" by Hanns Dustmann. It's a really cool architectural drawing. I'm struck by the sort of utopian feel it has; what's your read on this piece? Curator: It does have that utopian spirit, doesn't it? There's a real sense of optimism in the clean lines, that embrace of nature. Dustmann seems to be envisioning a new way of living, seamlessly connected to the environment. Do you see how the buildings almost float above the landscape? Editor: Yeah, that's neat! It's interesting how the rigid geometry plays with the organic shapes of the land. Curator: Exactly! It is a dance, a conversation between the man-made and the natural world. It makes me wonder about the aspirations of the time, the yearning for a fresh start, a better future. Editor: I hadn't thought about it that way, but it totally makes sense. It's more than just a building; it's an idea. Curator: Precisely. Art invites us to dream, to question, and hopefully, to build a world a little more beautiful than the one we found.
Comments
No comments
Be the first to comment and join the conversation on the ultimate creative platform.
