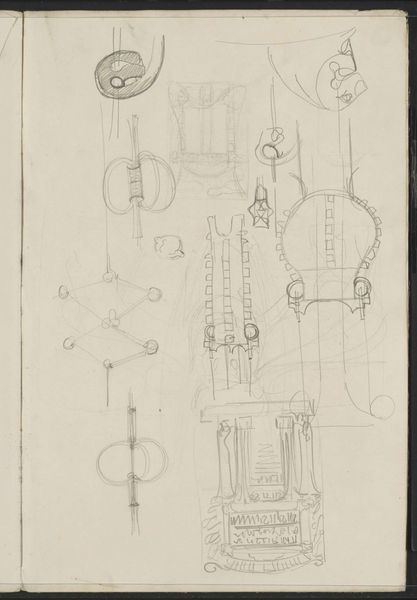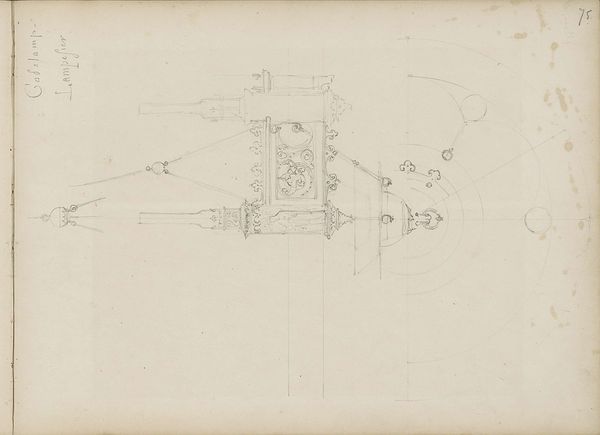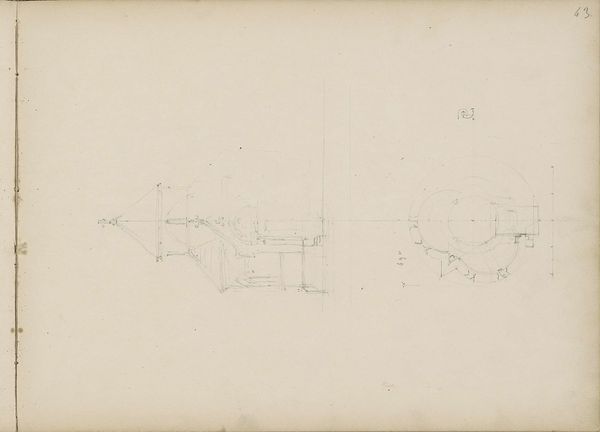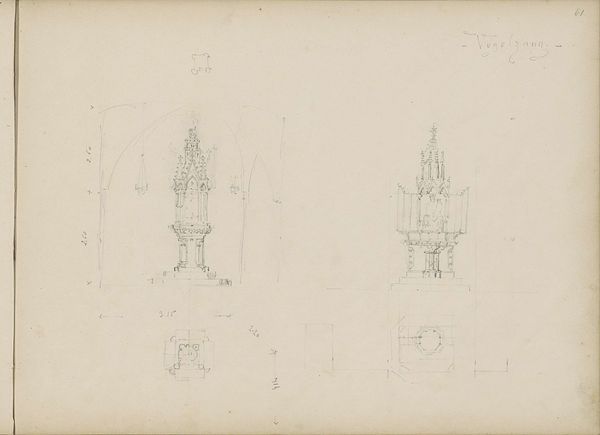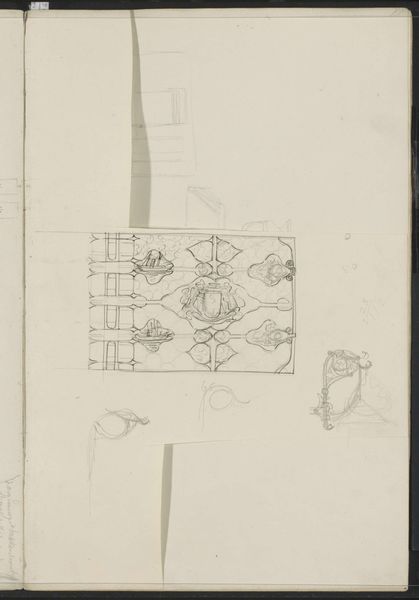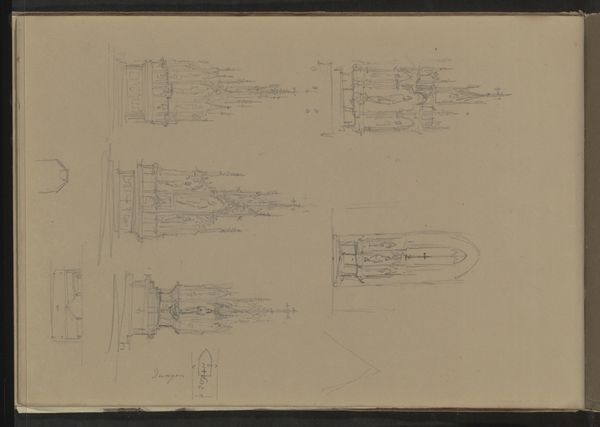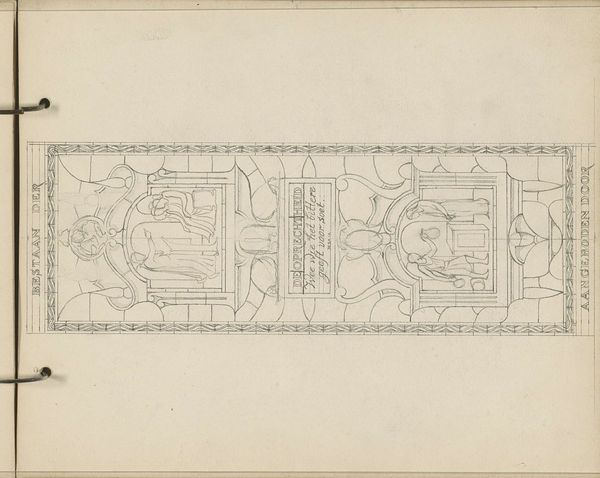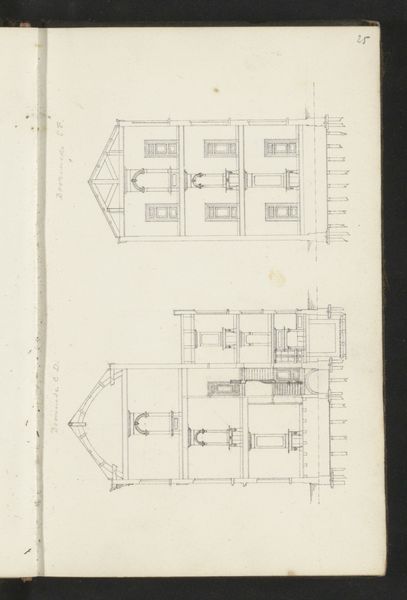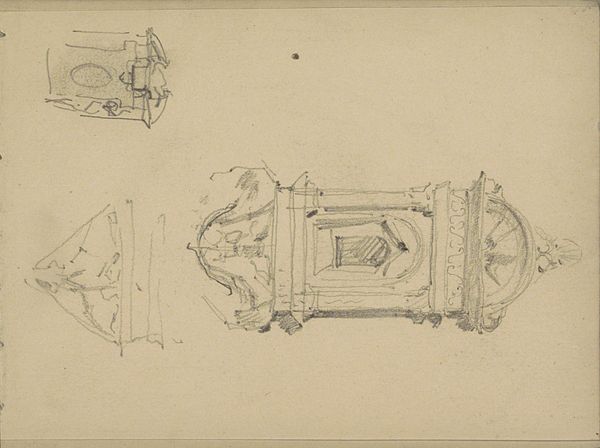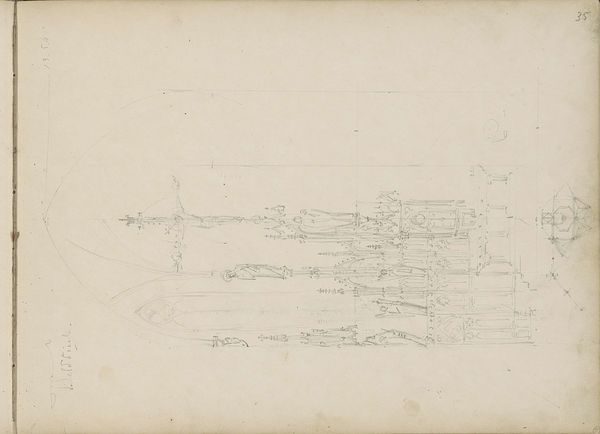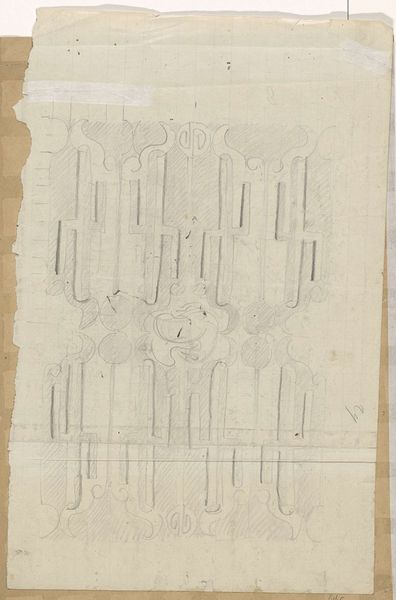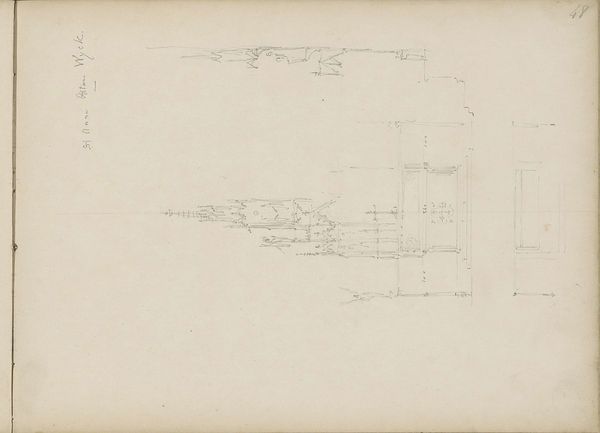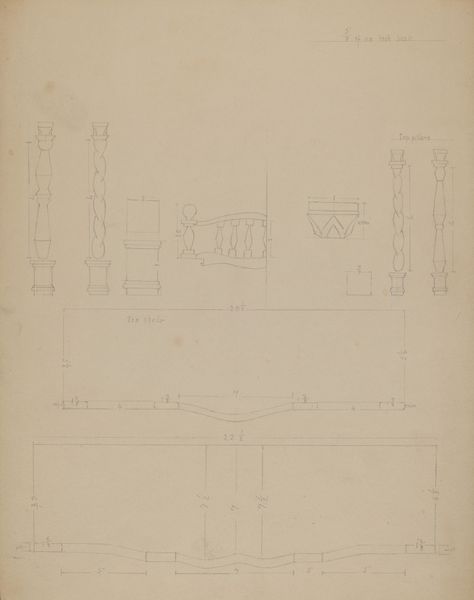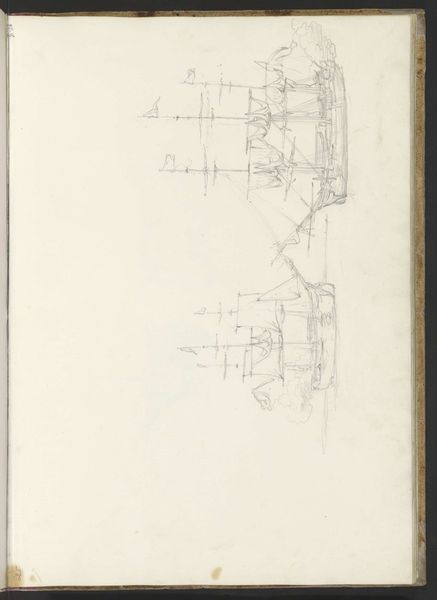
drawing, paper, pencil, architecture
#
drawing
#
paper
#
geometric
#
pencil
#
line
#
cityscape
#
academic-art
#
architecture
#
building
Copyright: Rijks Museum: Open Domain
Editor: Here we have Willem Springer Jr.’s “Studieblad met plattegronden, voorgevels en architectuurdetails,” a drawing from between 1825 and 1907 rendered in pencil on paper. It presents as a collection of architectural sketches. I’m struck by the sheer density of the geometric shapes. What catches your eye in this piece? Curator: Indeed. The meticulousness of line and form dominates this work. Note how Springer jr. utilizes the inherent properties of line to delineate spatial relationships on a two-dimensional plane. Are you seeing how the architect is arranging geometric forms, adhering to the intrinsic visual vocabulary of architectural representation? Editor: I do. It's like he's broken down buildings into their most basic components. The facade elevations on the left... the ground plans on the right. Was this academic art intended as studies or preparations? Curator: The functionality within this image is more than just preparations. Consider the artist's line itself. It creates these buildings; it provides visual syntax. How are lines being used, and where does that send your reading? Does that visual language create specific patterns? Editor: Well, yes. The repetitive nature of the lines gives a sense of order, but also almost a uniformity to the structures represented. Each one adheres to those rigid geometric principles of formal architectural drawing. Curator: Precisely. These rigorous exercises served as explorations within established visual parameters. Springer engages in pure spatial articulation without representational liberties. It reflects a disciplined and formalistic understanding of his field. This architectural rendering displays the inherent elements of line and the careful rendering of form, thereby demonstrating architectural design. What have we learned from that exploration? Editor: I think I'm beginning to see architectural sketches less as preparatory, but as the actual product itself. An art of form and function coming together as a record in its own right. Curator: Correct. Understanding architecture as a construction in artistic theory through an arrangement of formal geometric ideas leads to art historical appreciation of architectural representation as pure aesthetics.
Comments
No comments
Be the first to comment and join the conversation on the ultimate creative platform.
