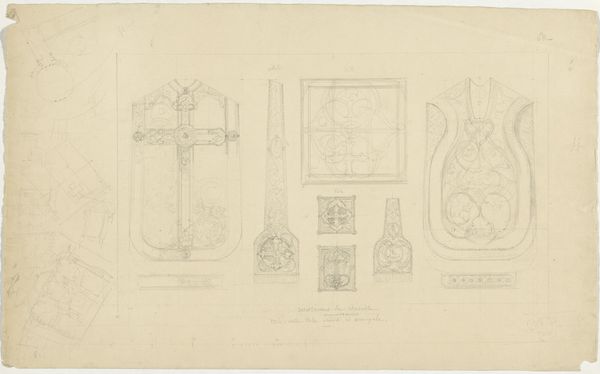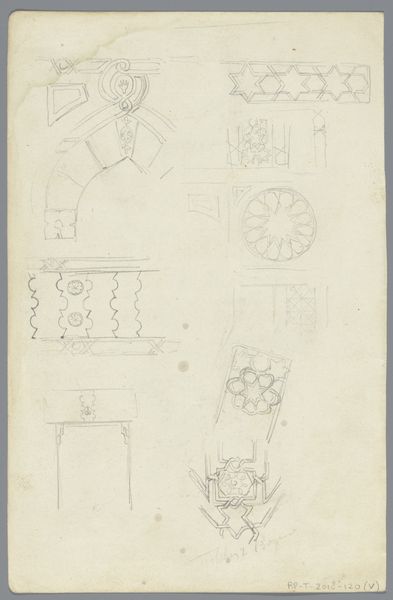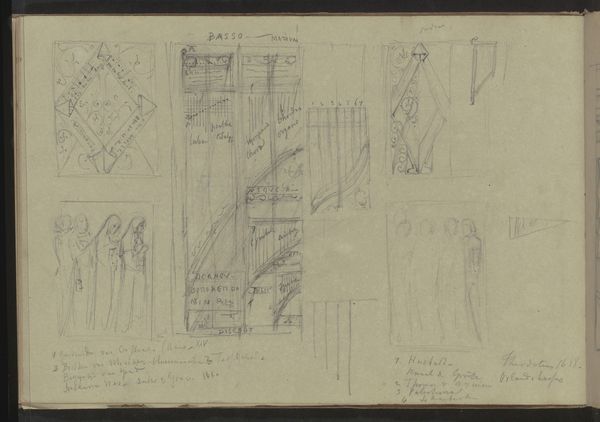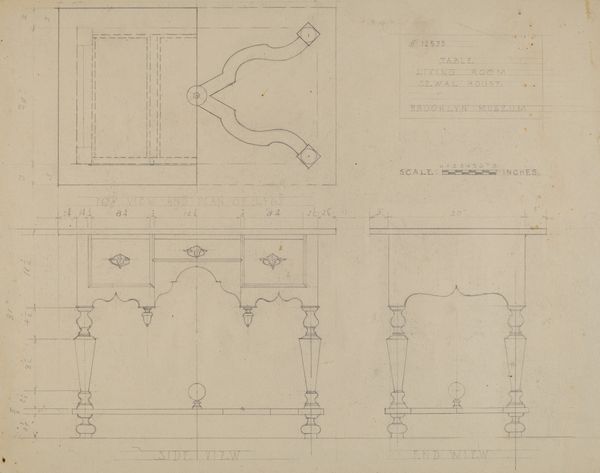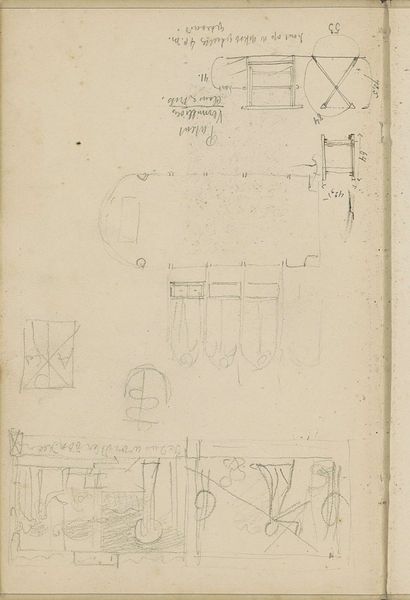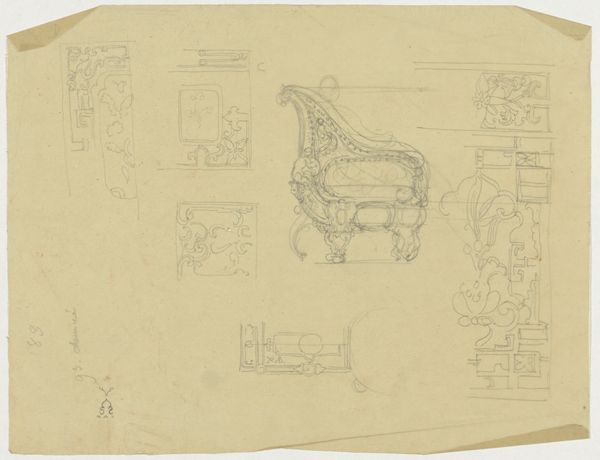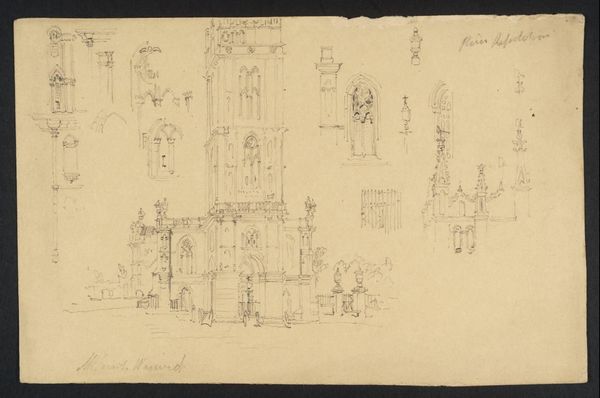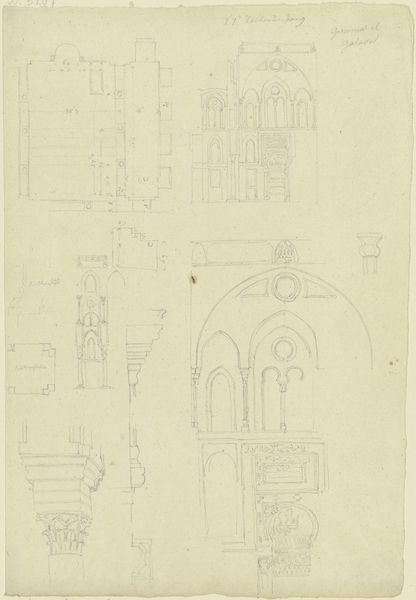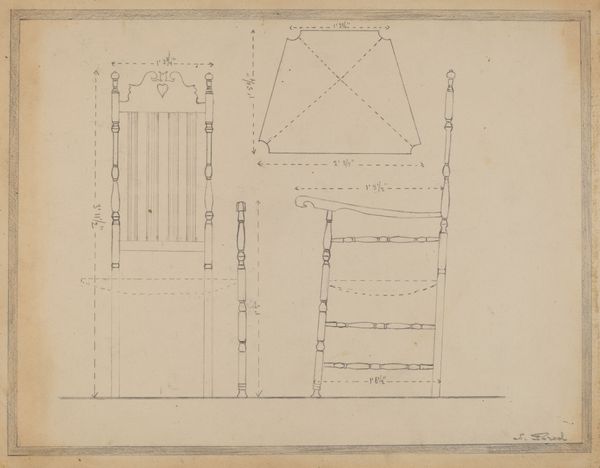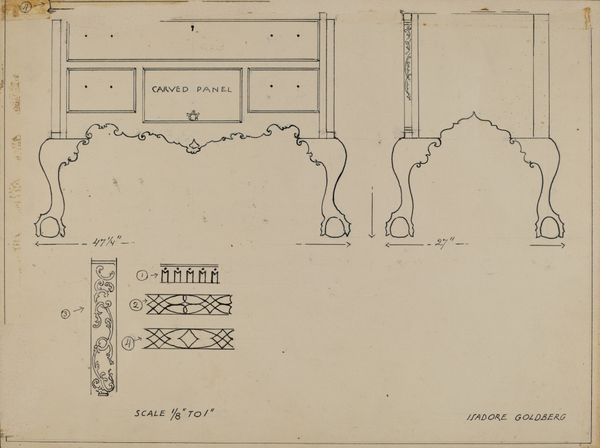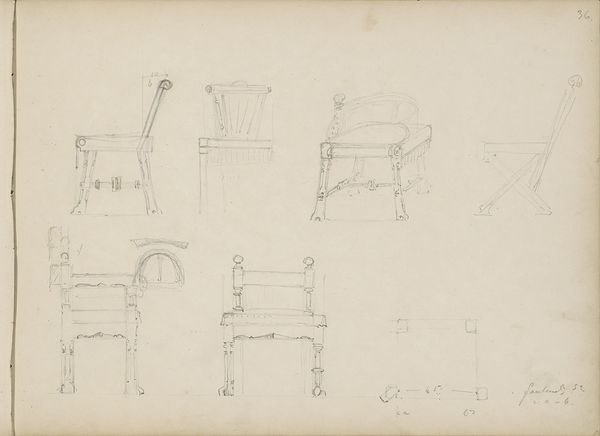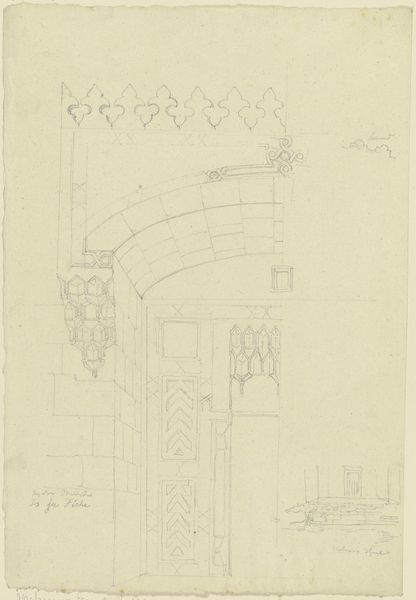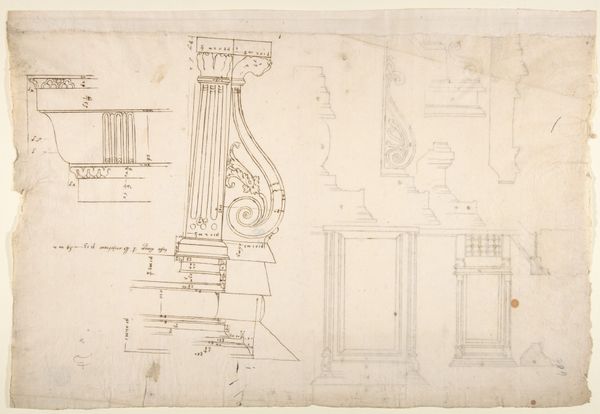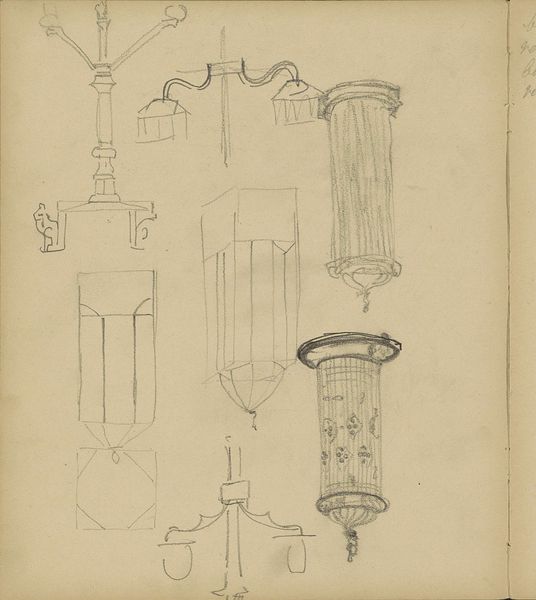
Studienblatt_ Grundriss, Wandaufriss, Kapitell, Architekturprofile und -details 1829
0:00
0:00
drawing, ornament, print, ink, pen, architecture
#
drawing
#
ornament
# print
#
etching
#
personal sketchbook
#
ink
#
geometric
#
pen
#
islamic-art
#
architecture
Copyright: Public Domain
Editor: This is "Studienblatt_Grundriss, Wandaufriss, Kapitell, Architekturprofile und -details" - a study sheet - by Friedrich Maximilian Hessemer, created in 1829, and held at the Städel Museum. It's a drawing using pen, ink and etching showcasing various architectural details. My first thought is how delicate these drawings appear, almost like a whispered conversation about design. What captures your attention when you look at it? Curator: The script-like quality of the lines resonates. Each stroke is purposeful, almost reverential, wouldn’t you say? Look at the recurring arches, the geometric floral motifs. Do you see how Hessemer seems to be reaching for something beyond mere representation? It’s as though he’s trying to capture the soul of Islamic architecture, its spiritual essence. Editor: I do see that now. The arches, in particular, they’re almost like gateways. Are you suggesting Hessemer isn’t just documenting, but interpreting a visual language? Curator: Precisely. Consider the time. This was a period of intense cultural exchange, burgeoning Orientalism. Hessemer, through these meticulous studies, is engaging with a visual vocabulary loaded with centuries of cultural memory. Notice how he isolates the capital. It becomes almost an object of veneration, don't you think? Editor: It's easy to miss, but it feels like these fragmented details ask more of the viewer, because the sketch style requires more imagination and openness. Almost like Hessemer invites you into his mind. Curator: Exactly. We become active participants in reconstructing, re-contextualizing. He offers us keys to unlock hidden chambers of cross-cultural awareness. This humble sketchbook page isn’t just a study; it is an offering. What will we, as viewers, build with these tools? Editor: I'm left wondering about the places that inspired these drawings. I'll have to do a little research. It's almost a call to cultural appreciation, in the subtlest form.
Comments
No comments
Be the first to comment and join the conversation on the ultimate creative platform.
