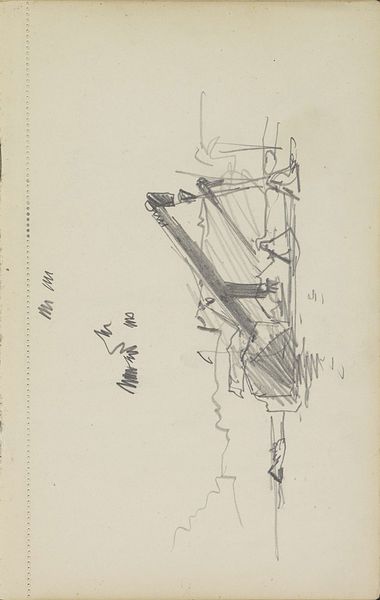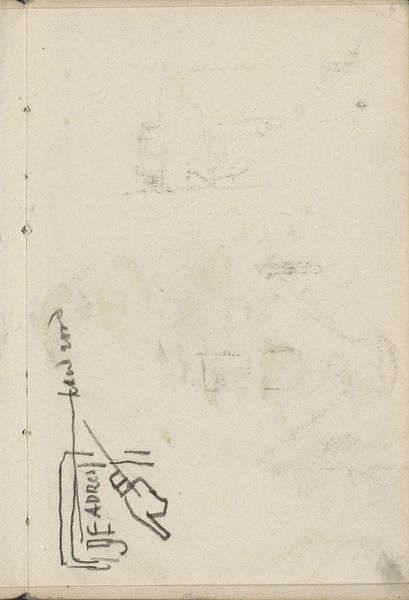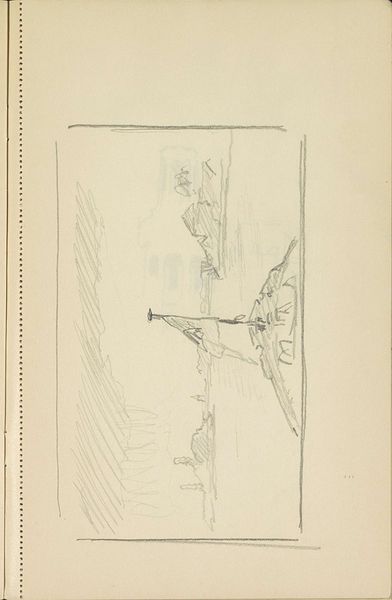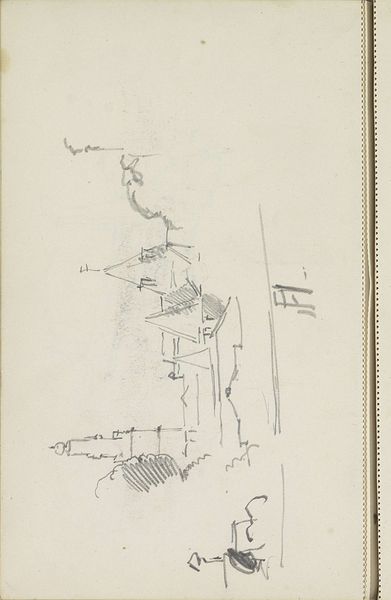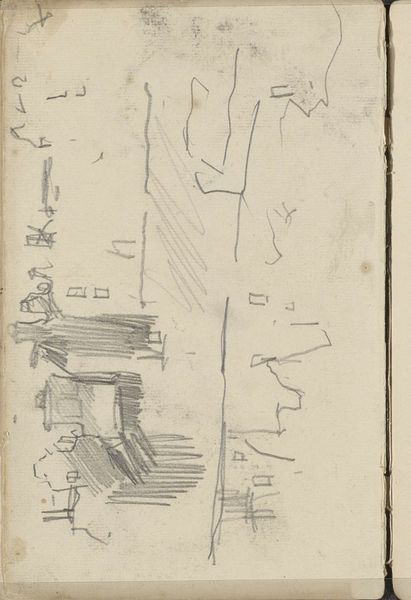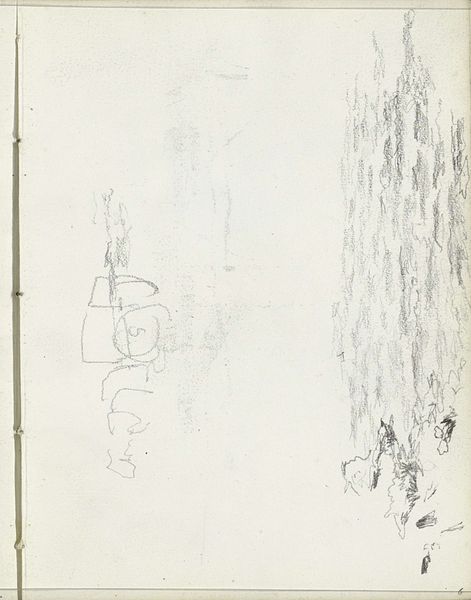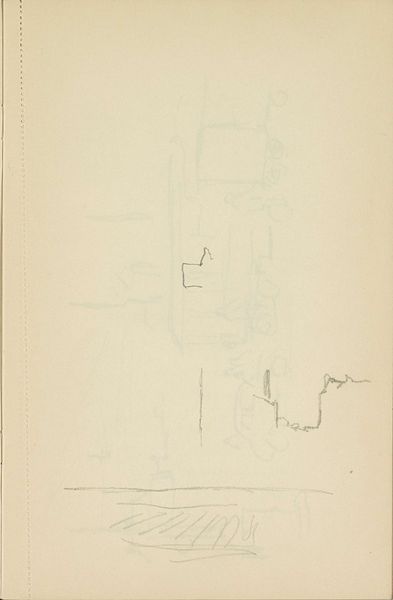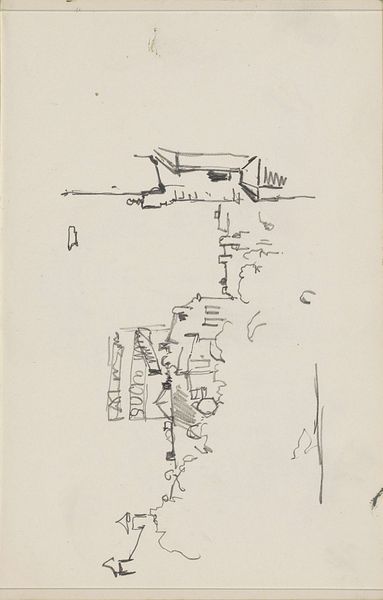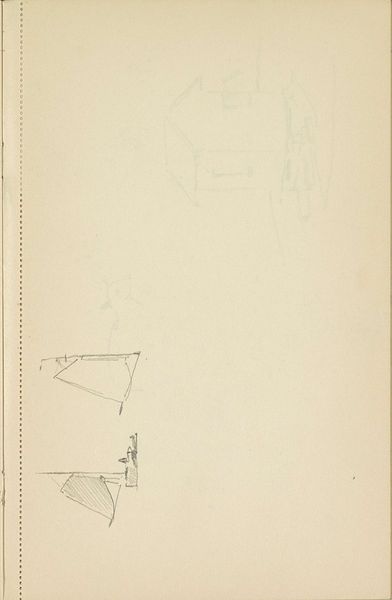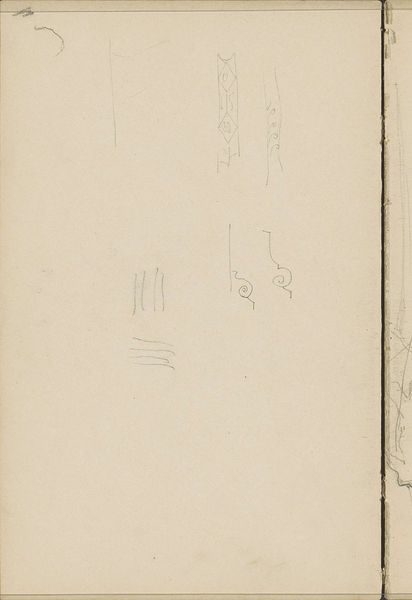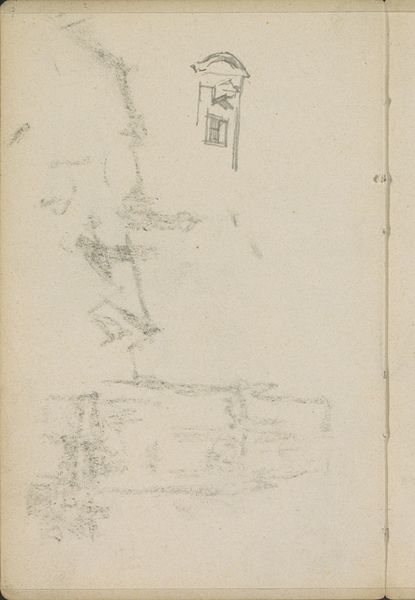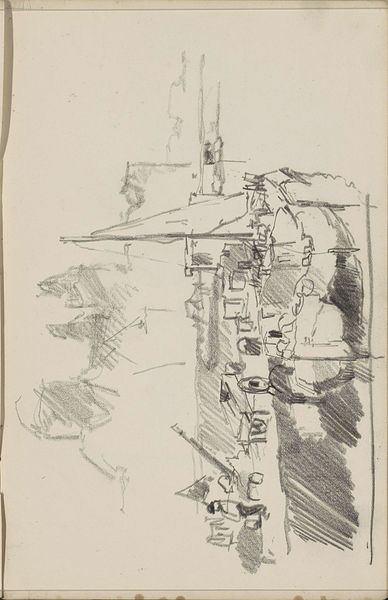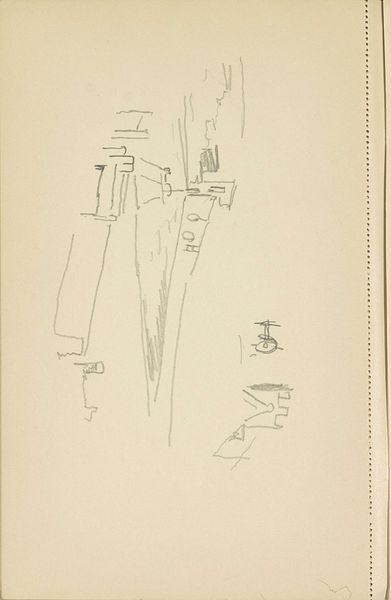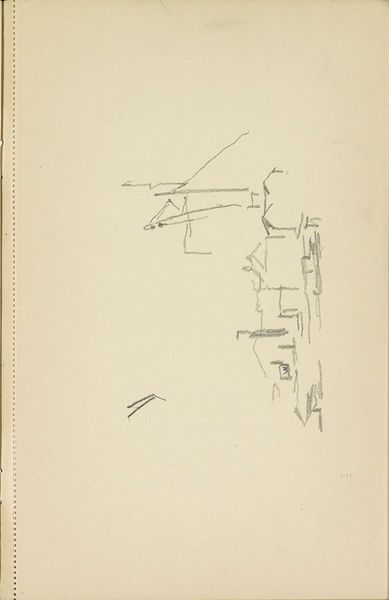
drawing, paper, pencil
#
drawing
#
light pencil work
#
quirky sketch
#
paper
#
form
#
personal sketchbook
#
idea generation sketch
#
sketchwork
#
ink drawing experimentation
#
geometric
#
sketch
#
pen-ink sketch
#
pencil
#
line
#
sketchbook drawing
#
cityscape
#
storyboard and sketchbook work
#
realism
#
initial sketch
#
building
Copyright: Rijks Museum: Open Domain
Editor: This is Cornelis Vreedenburgh's "Facades of Terraced Houses in a Street," created sometime between 1890 and 1946. It's a pencil and ink drawing on paper currently held at the Rijksmuseum. I find the sketch almost architectural in its precision, despite the light lines. How would you interpret this work? Curator: I see this as a window into urban development during that period. It’s not just a neutral record, but also a product of how cities were perceived and promoted. Think about the rapid urbanization happening – the rise of the middle class needing homes, and the architectural responses, these repetitious terraced houses built en masse. What story does this kind of architectural replication tell? Editor: It makes you think about standardization, right? Like, housing as a commodity. But does this drawing have an opinion on that? Is it celebrating it, critiquing it? Curator: The act of sketching itself is key. Was this made for personal reflection, or a commission? How was this kind of imagery consumed? It's probably connected with debates about modernity. Early modernists like Adolf Loos criticised ornamentation but loved industrial advancements like affordable living spaces. Does this sketch evoke any of that to you? Editor: I guess the starkness, the lack of detail, could hint at that… stripping away excess to reveal pure form. It definitely pushes me to consider what societal role artists played when everything was changing so fast. Curator: Exactly. It is a document showing how urban spaces were shaped to accommodate population increases and shaped socio-economic disparities as well. By analyzing the circumstances of it, we reveal complex interactions shaping cities. Editor: I hadn’t considered its connection to urbanization so directly. Looking at it again, I see it less as just a simple drawing, and more like evidence in an argument about progress. Thanks!
Comments
No comments
Be the first to comment and join the conversation on the ultimate creative platform.
