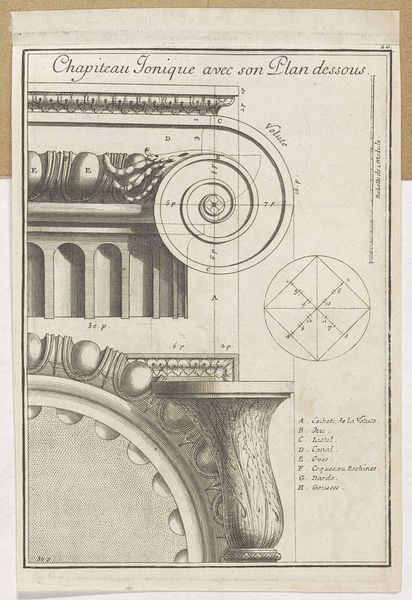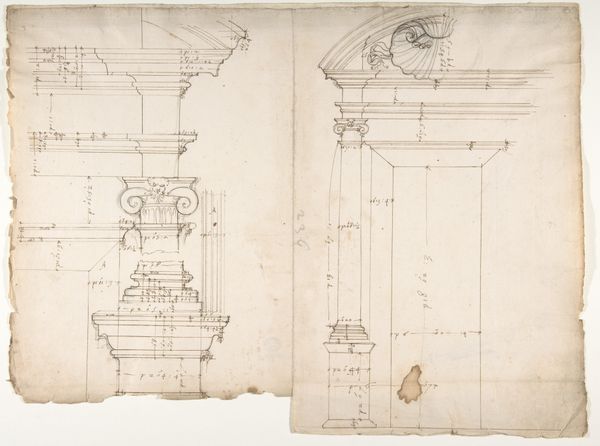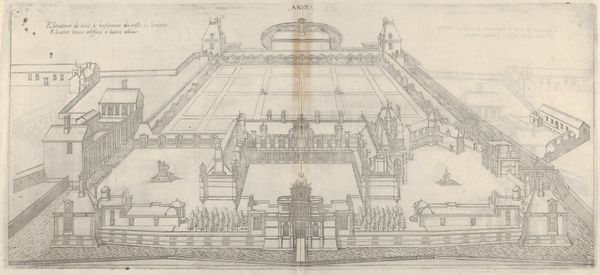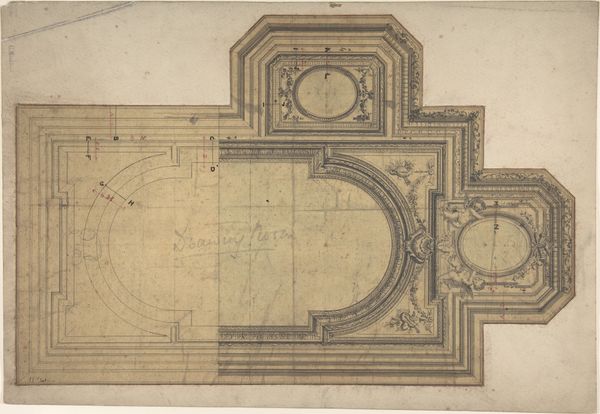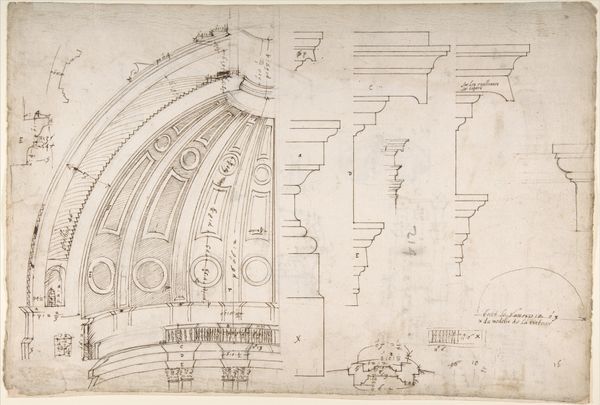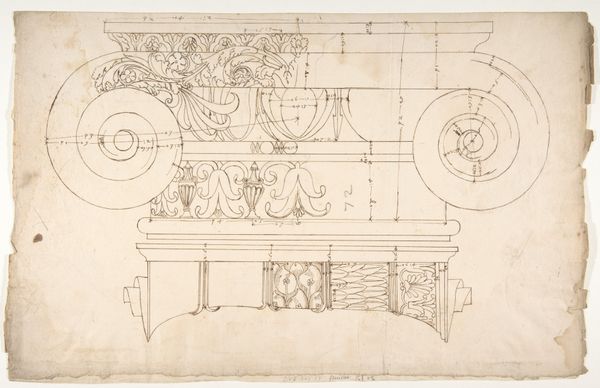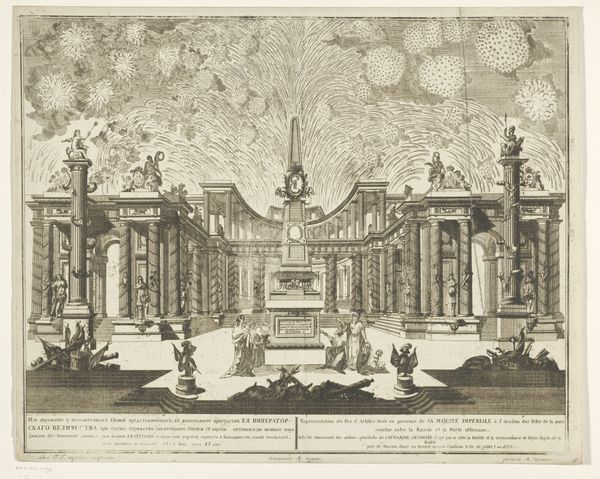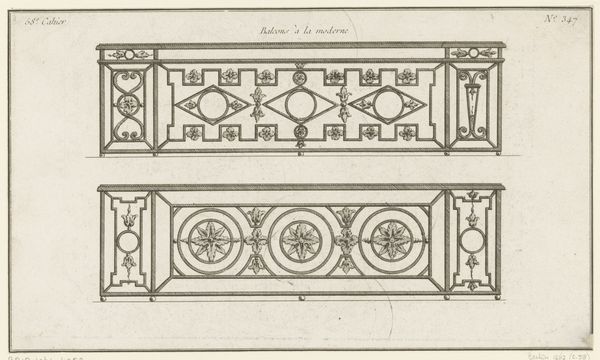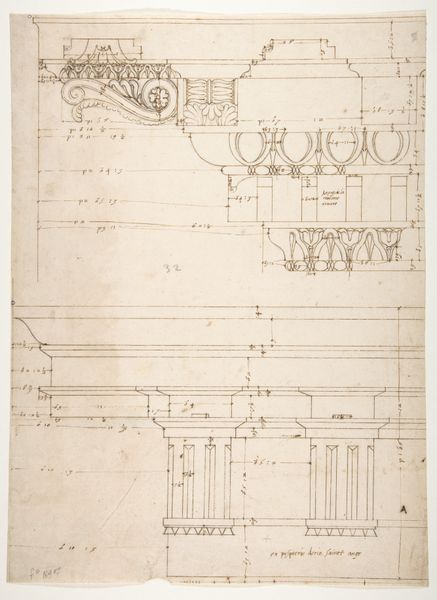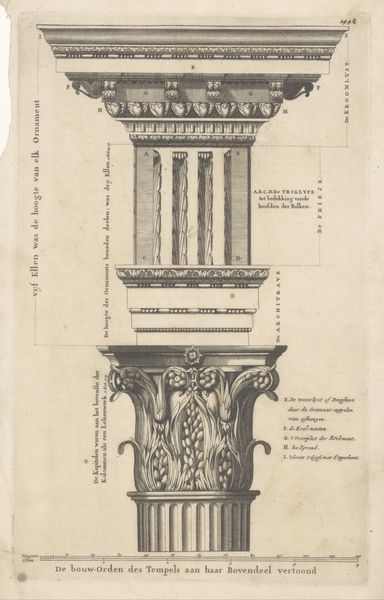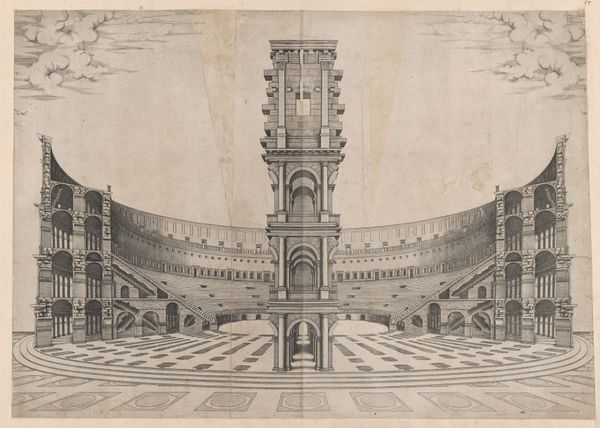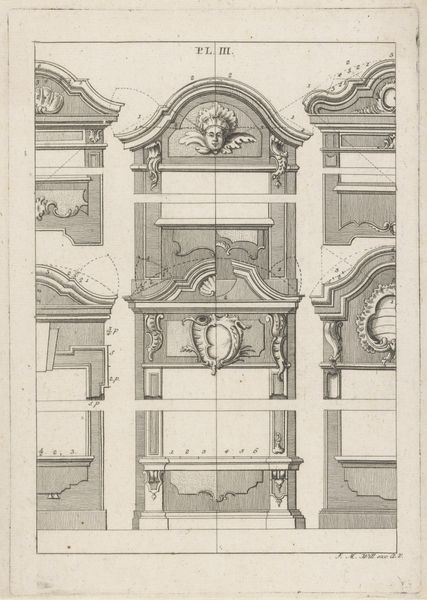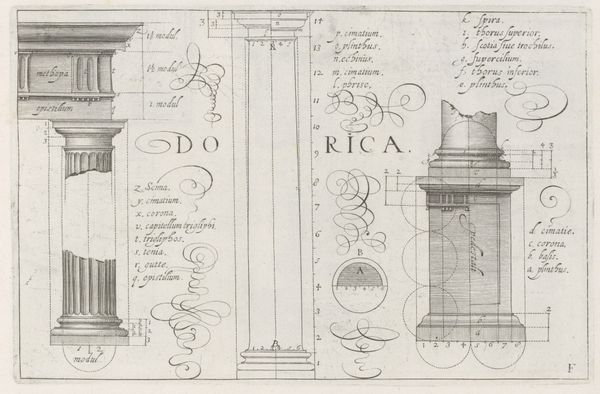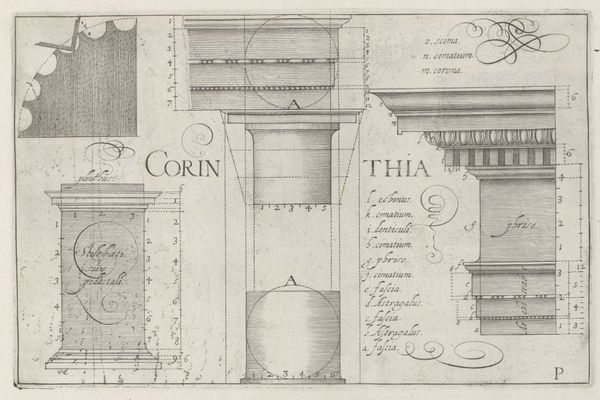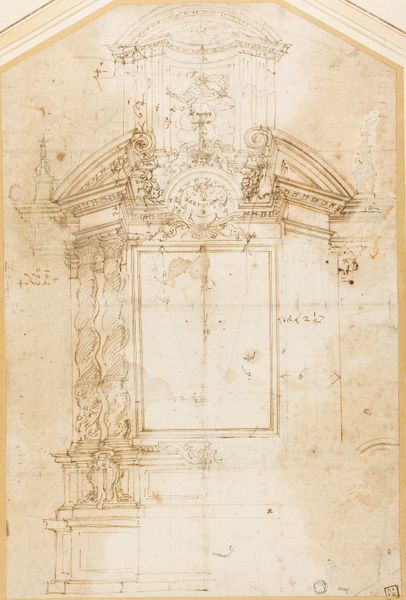
drawing, print, engraving, architecture
#
drawing
# print
#
etching
#
form
#
11_renaissance
#
geometric
#
line
#
history-painting
#
engraving
#
architecture
Dimensions: 4 x 5 3/4 in. (10.16 x 14.61 cm) (image, sheet)
Copyright: Public Domain
This print, made by Sebald Beham in 1543, depicts a ground plan of a Corinthian capital, emphasizing geometric symmetry and architectural precision. The column itself is adorned with acanthus leaves and a cluster of grapes, symbols of abundance and fertility in classical art. These motifs carry a lineage from ancient Greece and Rome, where acanthus leaves symbolized immortality and were frequently used in architectural ornamentation. The grape cluster, associated with Dionysus or Bacchus, evokes themes of celebration and transformation. Consider how these motifs reappear in later Renaissance and Baroque art, often integrated into elaborate decorative schemes. The persistence of these classical motifs reflects a deep-seated cultural memory, a desire to connect with the perceived grandeur and order of the ancient world. These symbols touch upon something primal, a recognition of humanity’s place within the cyclical patterns of nature and history.
Comments
minneapolisinstituteofart over 1 year ago
⋮
Corinthian columns gave Renaissance architecture an immediate association of wealth and luxury, attributes of the ancient Greek city of Corinth. Despite the "blueprint" look of this print, Sebald Beham's rendition is largely whimsical.
Join the conversation
Join millions of artists and users on Artera today and experience the ultimate creative platform.
