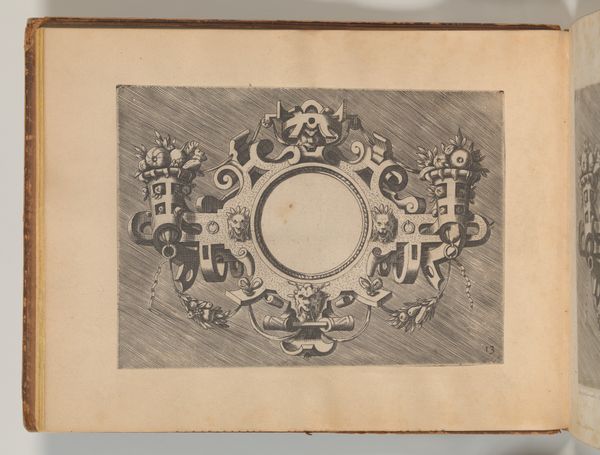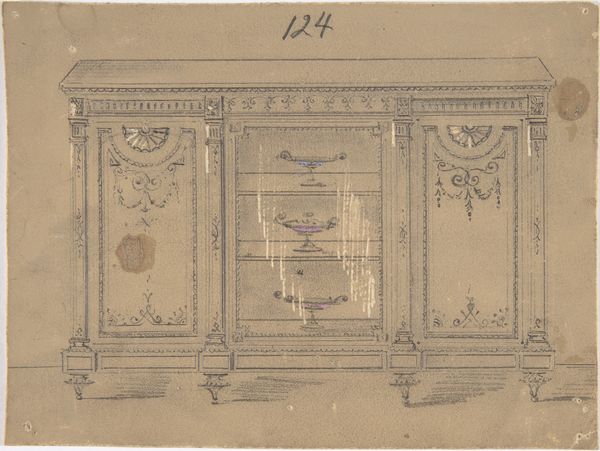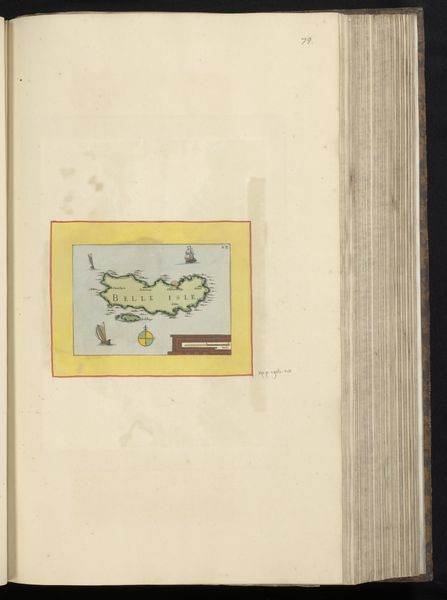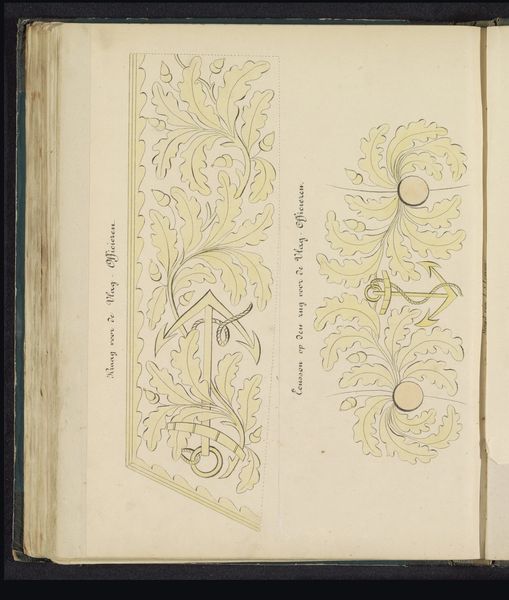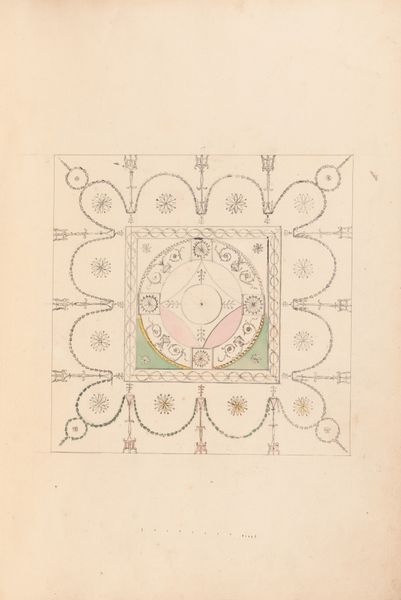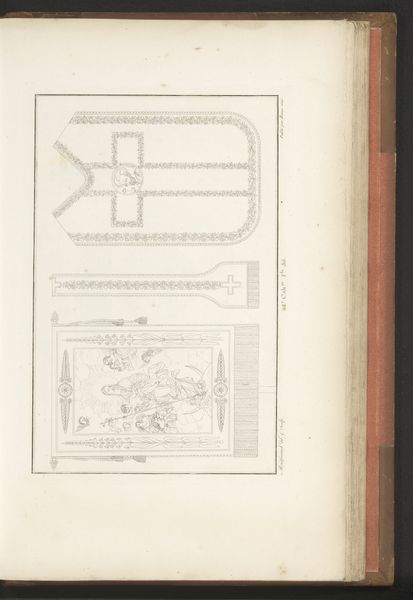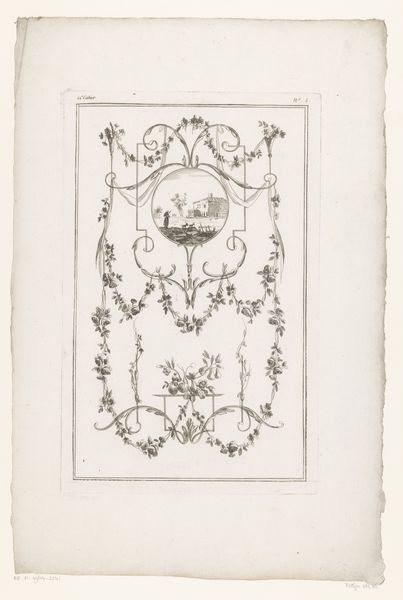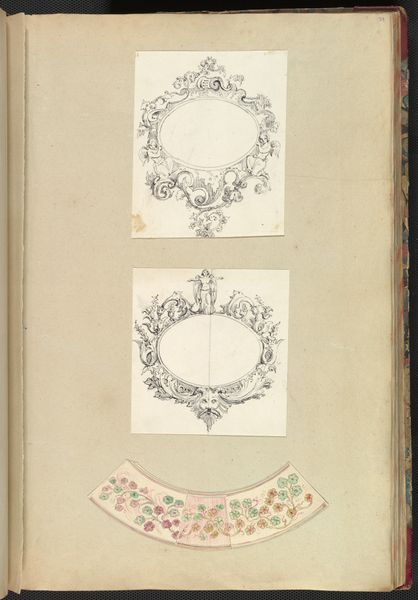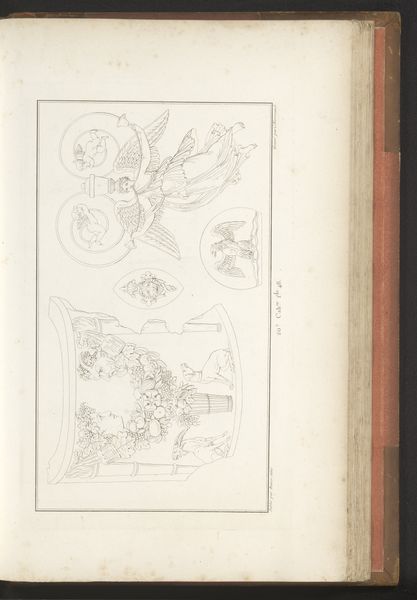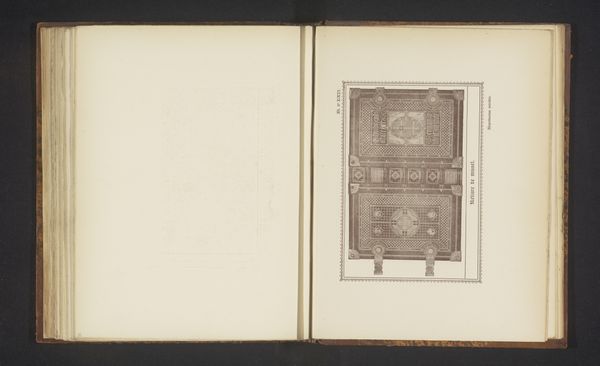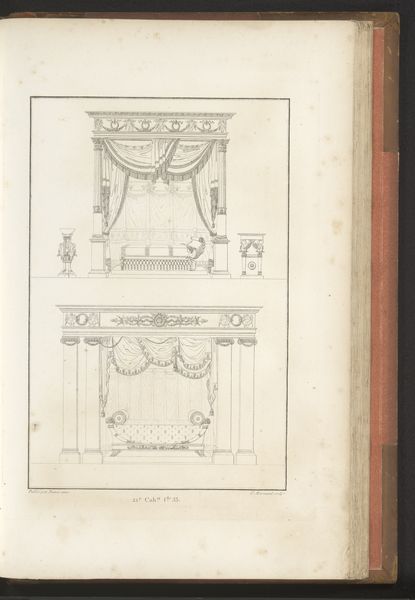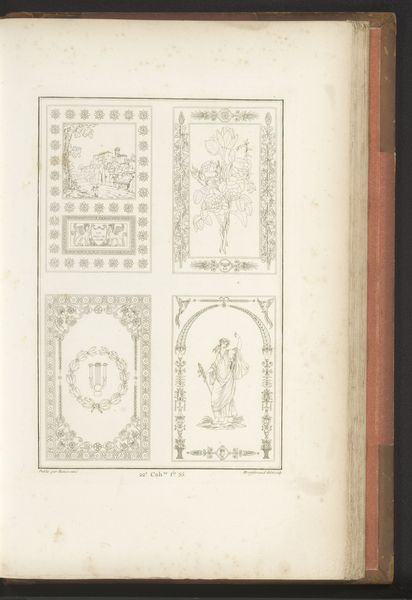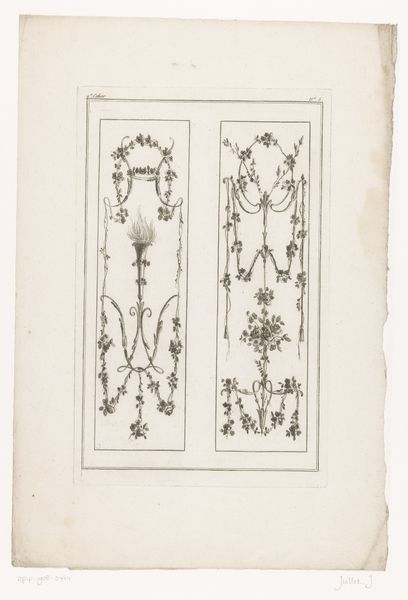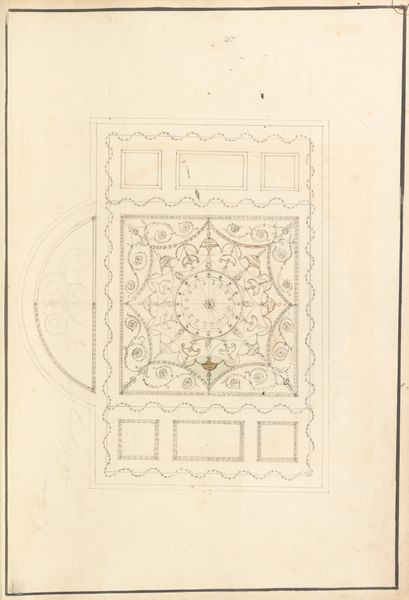
Design for Drawing Room Ceiling, Castlecoole, County Fermanagh, Ireland 1785 - 1802
0:00
0:00
drawing, print, watercolor, architecture
#
drawing
#
neoclacissism
# print
#
watercolor
#
watercolor
#
architecture
Dimensions: sheet: 20 1/4 x 14 3/16 in. (51.5 x 36 cm)
Copyright: Public Domain
James Wyatt designed this drawing room ceiling for Castlecoole in County Fermanagh, Ireland. During the late 18th century, Wyatt was a leading architect, known for his designs reflecting the wealth and power of the British aristocracy. Considered within the context of British colonialism, the ceiling design becomes more than mere decoration. It embodies the aesthetic preferences of the ruling class, whose fortunes were often built on the exploitation of colonized lands and peoples. The meticulous detail and classical motifs speak to a desire for order and control, mirroring the colonial project itself. The drawing room, intended for social gatherings and displays of status, highlights how architecture and design were used to reinforce social hierarchies. As you look at this design, think about the labor and resources required to build and maintain such a space, and how that labor was often invisible. This drawing is a record of a particular moment in history, one where beauty and privilege were deeply intertwined with inequality.
Comments
No comments
Be the first to comment and join the conversation on the ultimate creative platform.
