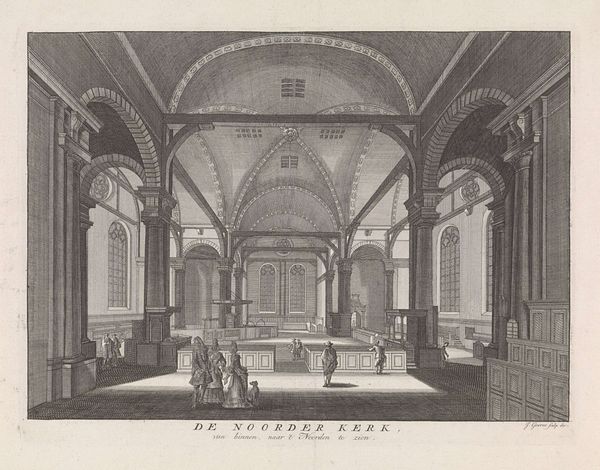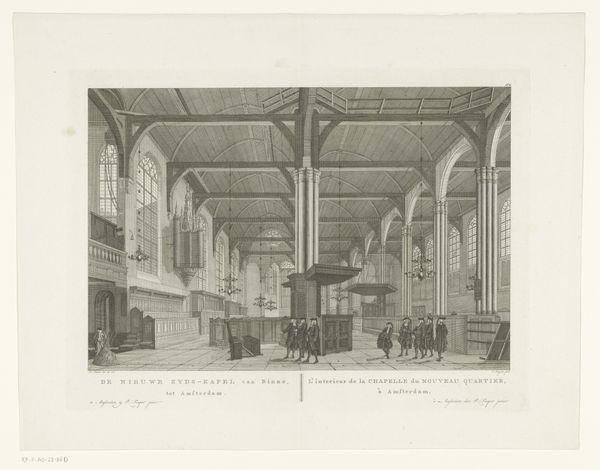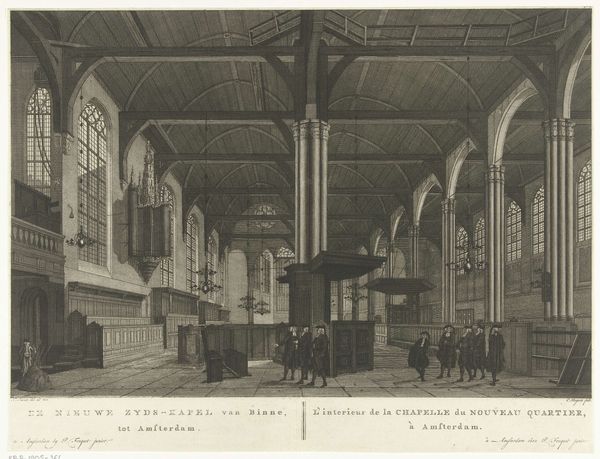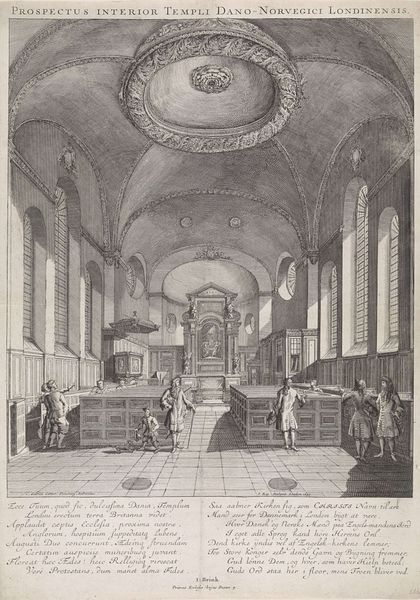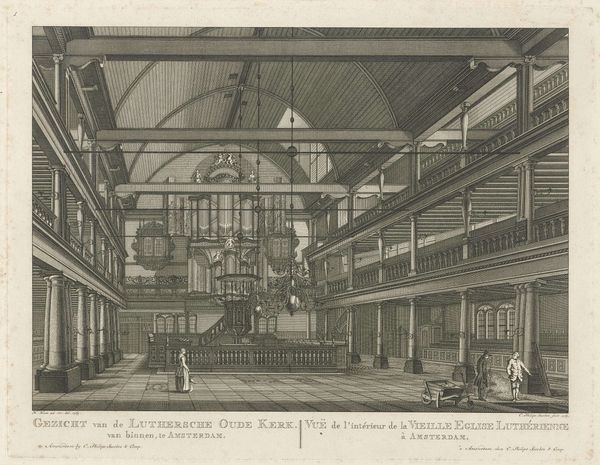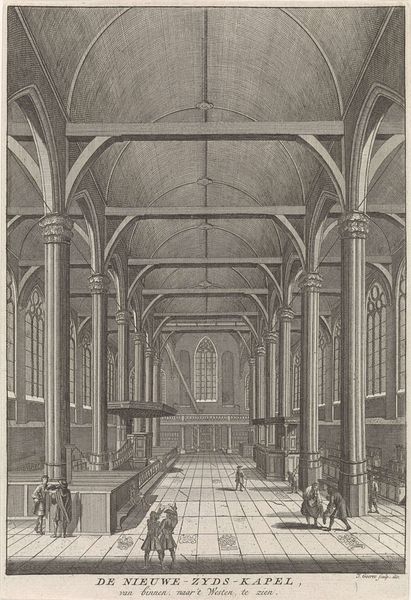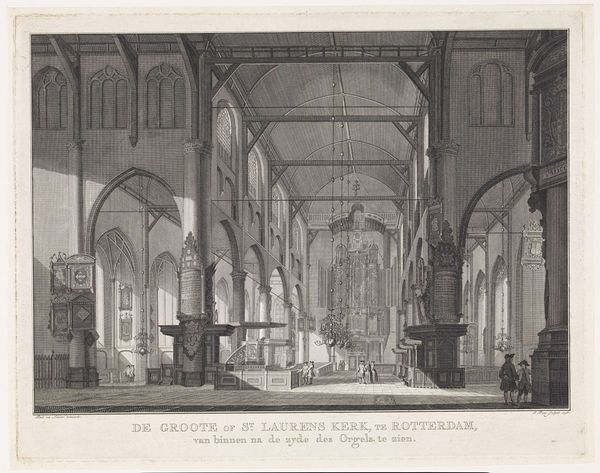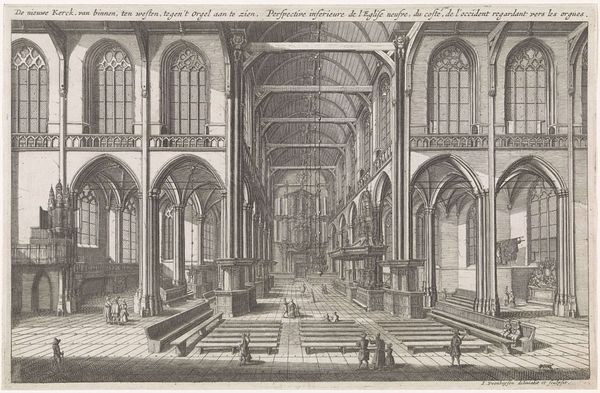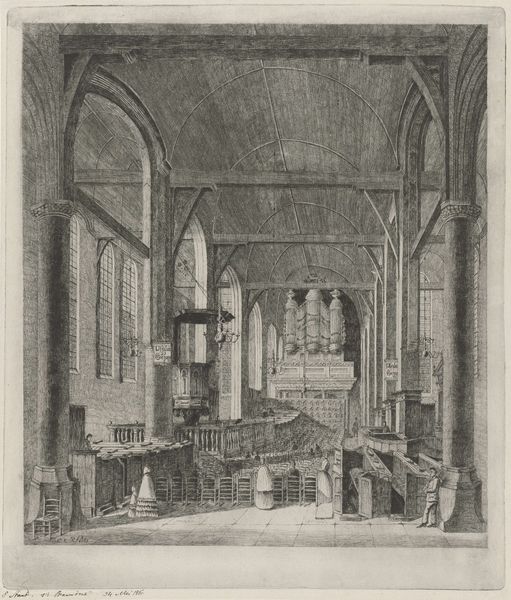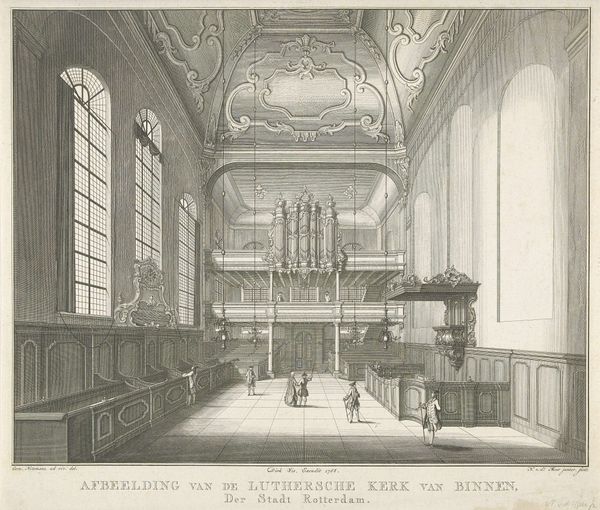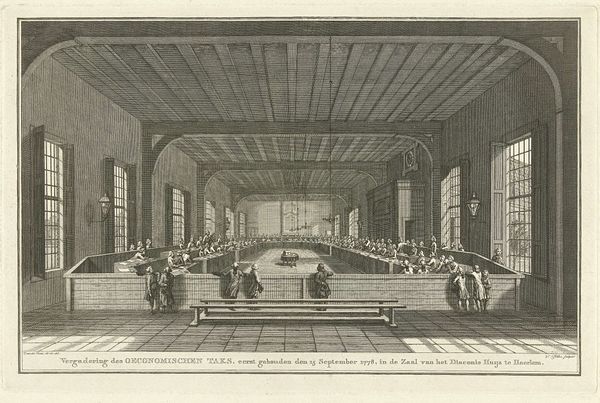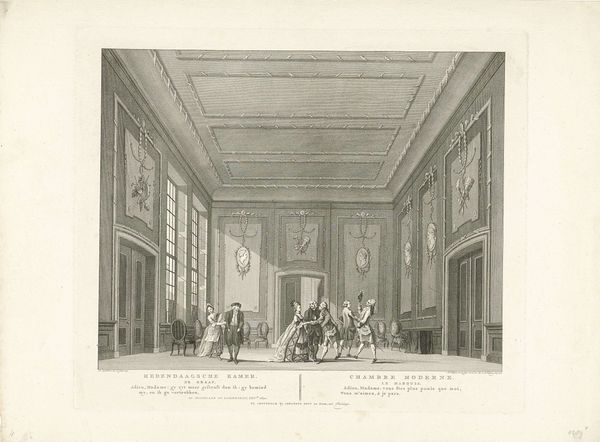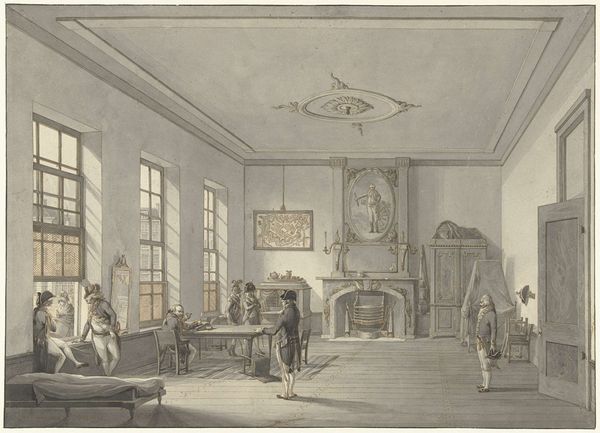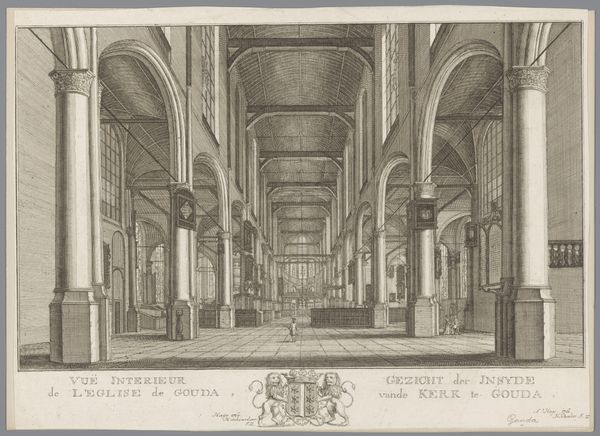
Dimensions: height 351 mm, width 455 mm
Copyright: Rijks Museum: Open Domain
Noach van der (II) Meer created this drawing of the Oosterkerk in Rotterdam using pen and brush in gray ink. The drawing immediately strikes us with its rigorous, linear perspective, pulling the eye deep into the church's interior. Van der Meer uses architectural precision, focusing on the church's structural components like arches, columns, and the tiled floor, to create a sense of order and clarity. The controlled lines and symmetrical arrangement evoke a mood of solemnity. The church is viewed as a rational space, mirroring the Enlightenment's emphasis on reason. Notice how light and shadow are employed not to create drama, but to define the architecture and enhance the spatial depth. This aligns with the broader cultural shift towards valuing empirical observation and rational thought. The drawing's formal qualities reflect a desire to present the church as an ordered, knowable space. This approach speaks to how architectural representation can embody philosophical and cultural values.
Comments
No comments
Be the first to comment and join the conversation on the ultimate creative platform.
