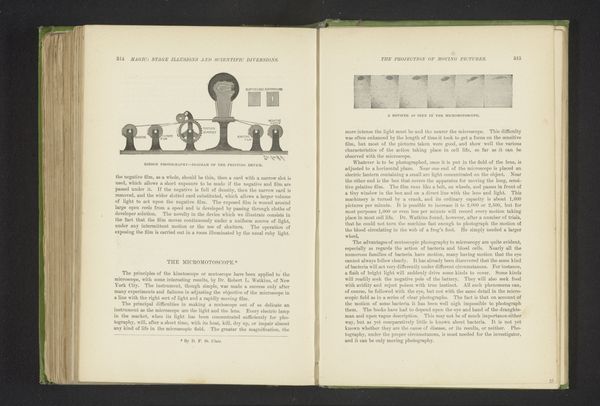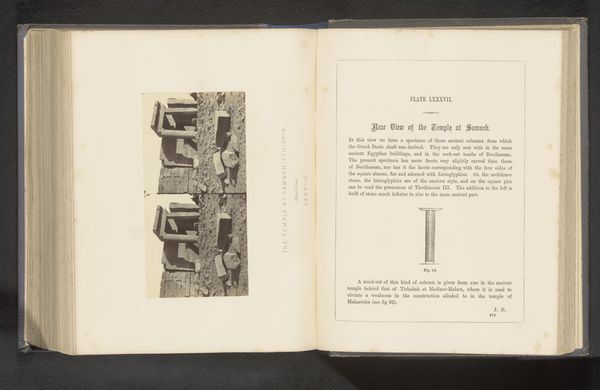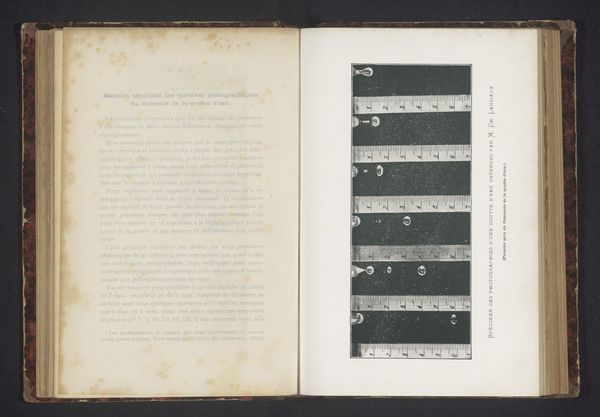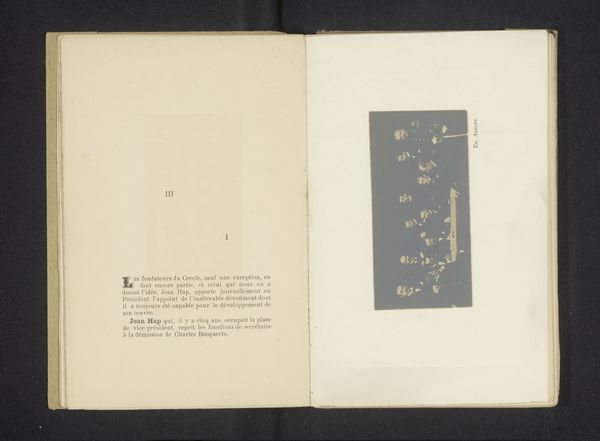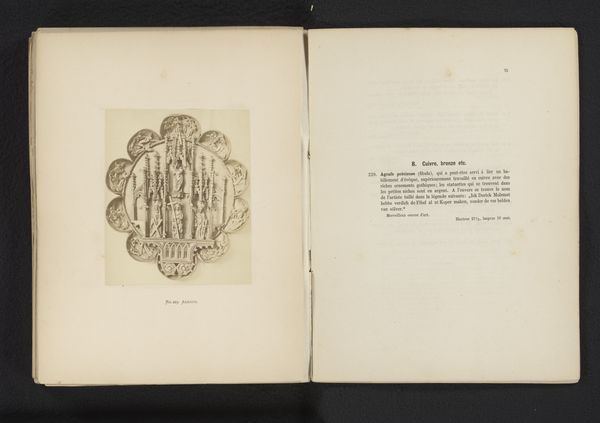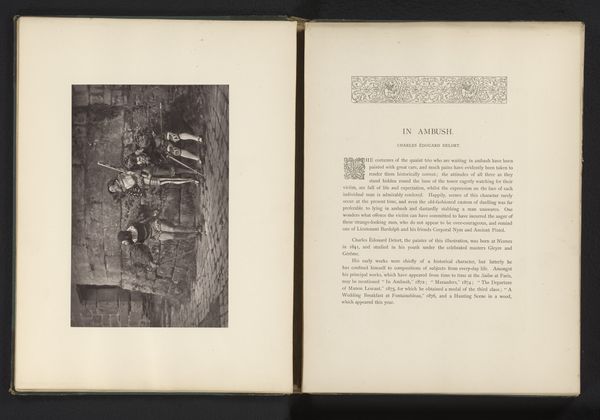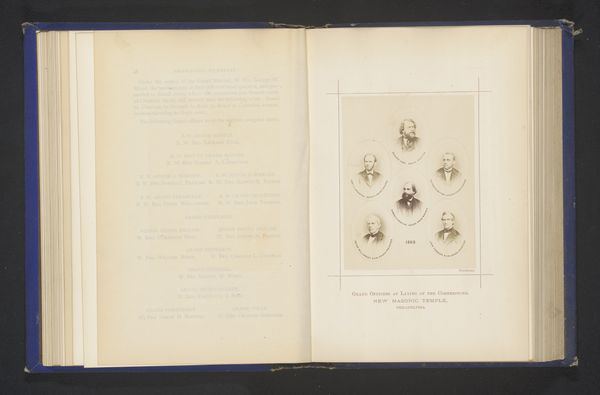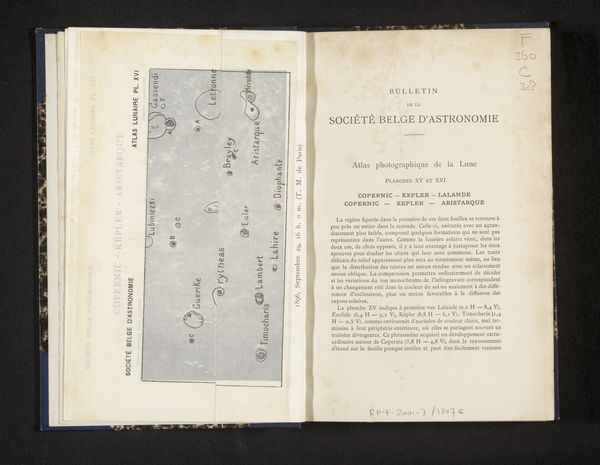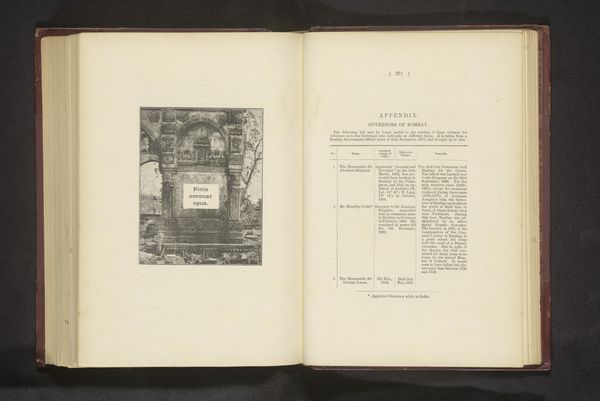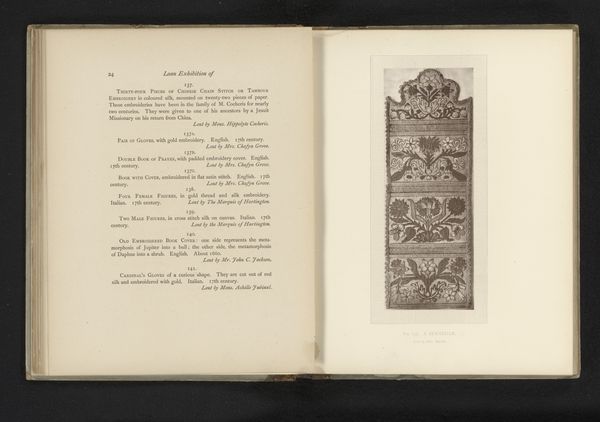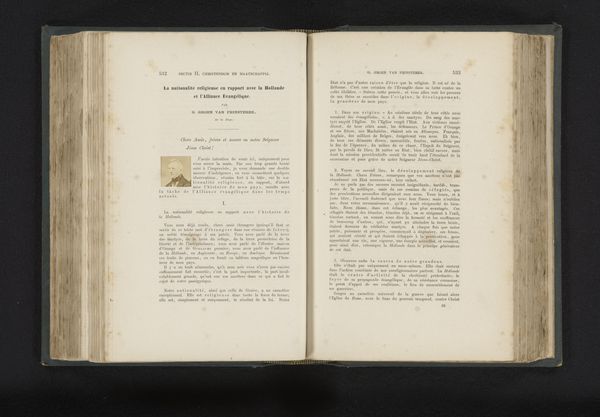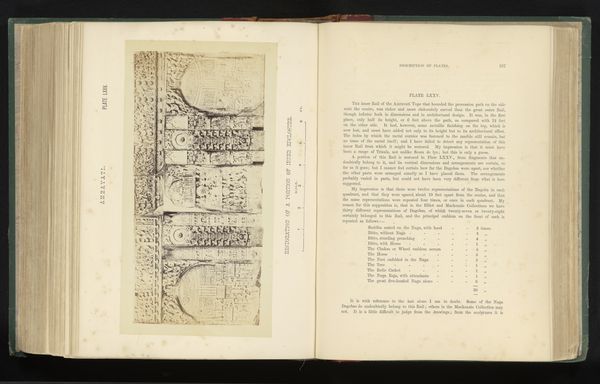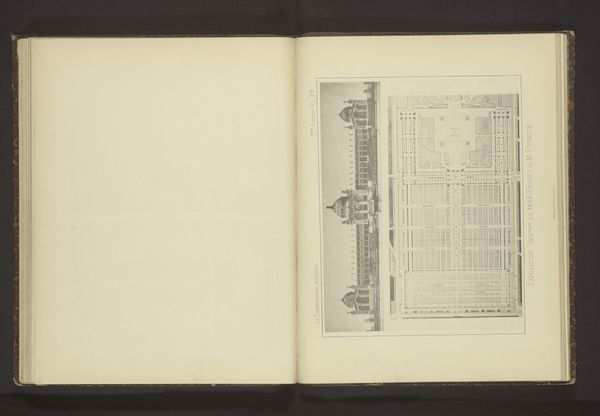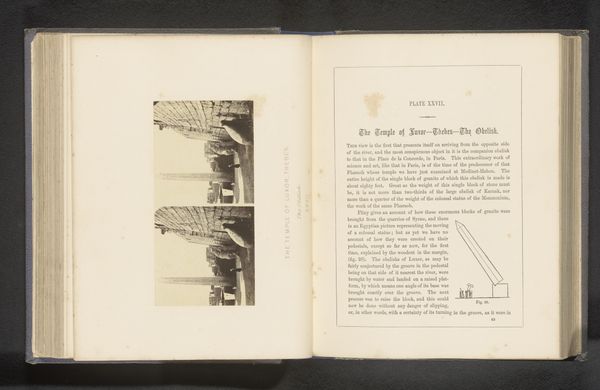
Fotoreproductie van een plattegrond van de Sint-Nicolaaskerk in Kalkar before 1880
0:00
0:00
drawing, print, paper, architecture
#
drawing
# print
#
paper
#
geometric
#
architecture
Dimensions: height 161 mm, width 203 mm
Copyright: Rijks Museum: Open Domain
Curator: Here we have a phot reproduction of a floor plan, "Fotoreproductie van een plattegrond van de Sint-Nicolaaskerk in Kalkar," attributed to Friedrich Brandt, dating from before 1880. It's a print, a drawing on paper depicting the architectural geometry of a church. Editor: Immediately striking is the almost obsessive, careful hand – look at that precise geometric grid laid over the irregular shape of the church itself! The contrast is very interesting and almost unsettling. Curator: Indeed, and focusing on the material reality – this was clearly produced as a tool. Floor plans are not merely aesthetic objects but function as documents tied to building, labor, and control of space. This pre-dates mass reproduction of architectural plans; each was a crafted object signifying particular access to knowledge. Editor: But consider also what the plan represents beyond mere spatial control. The church, St. Nicholas, patron saint of… well, everything from sailors to children. A very particular kind of symbolic space, imbued with centuries of devotion and faith. That underlying grid reminds us also of larger power structures asserting dominion even within a sacred space. Curator: Exactly. You’re pointing to that tension – it's never *just* about faith or devotion, it's about the production and control of faith. It's worth looking closer at the choice of printmaking. How easily could this be distributed, or was this a singular exercise for archival reasons? Editor: I can't help but wonder who would study it, then as now, what they see within these lines and forms. Whether calculations for its structure, a tool for appreciating it as visitors today or evidence of its symbolic significance within the wider community. It whispers secrets. Curator: A quiet rebellion exists in challenging conventional art status, especially if the goal includes the documentation of craft and religious institutions for its maintenance as tangible history to analyze class, and religious contexts for a better-nuanced definition. Editor: And so, an ostensibly neutral floor plan unveils itself to us as an encoded visual script; its iconography shaped both by sacred narrative and human industry that built it. Curator: Precisely; this reminds me again of the incredible value hidden in quotidian or ephemera art and documentation that reveals insight into labor or manufacturing Editor: I appreciate how the act of close examination breathes new life into a blueprint frozen in time. A dance of shapes, symbols and structure revealing unexpected insights into how places, people and history live together.
Comments
No comments
Be the first to comment and join the conversation on the ultimate creative platform.
