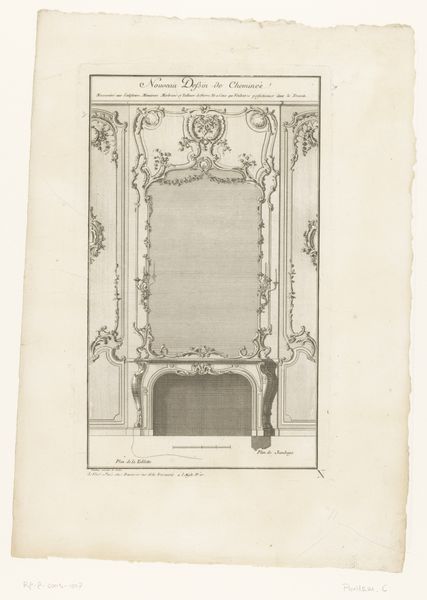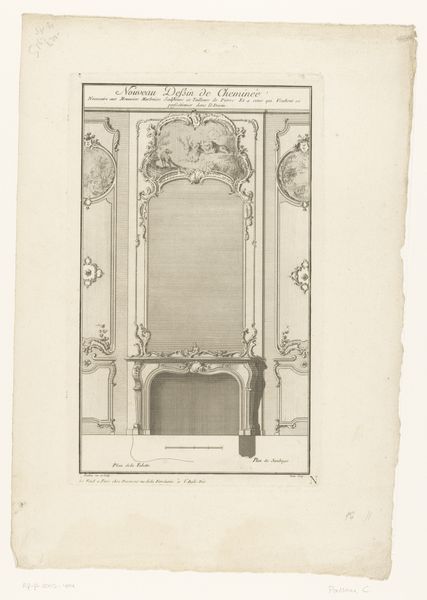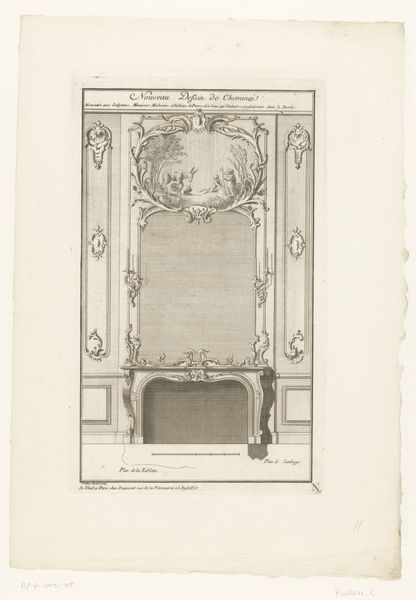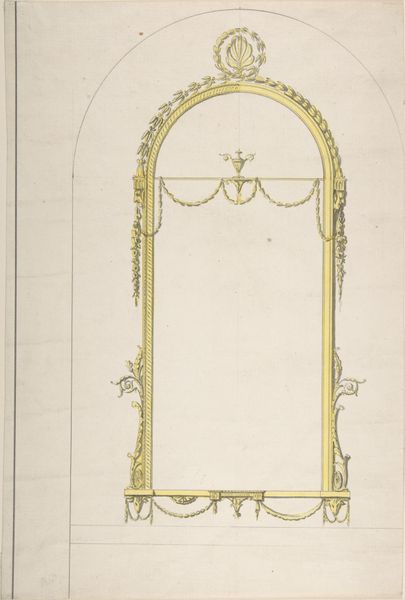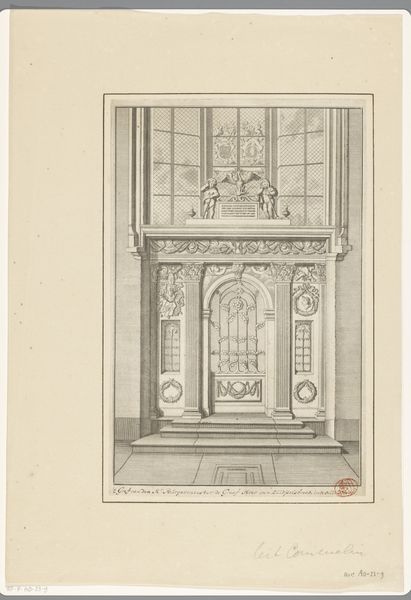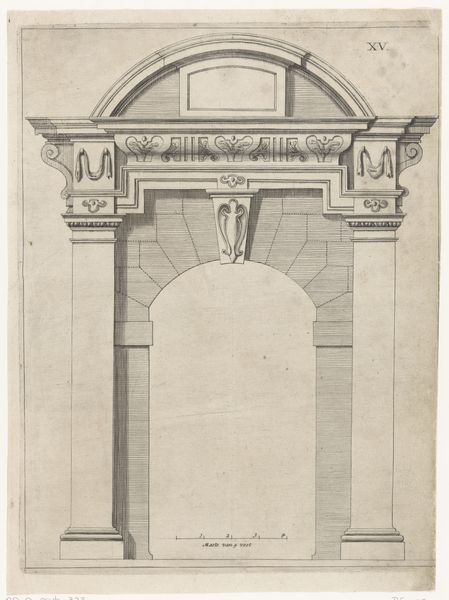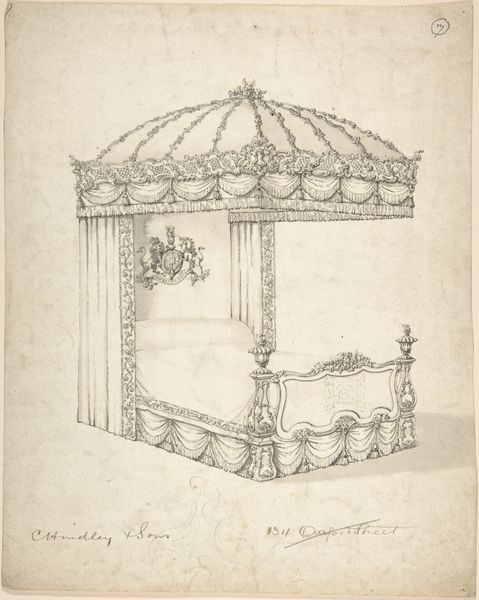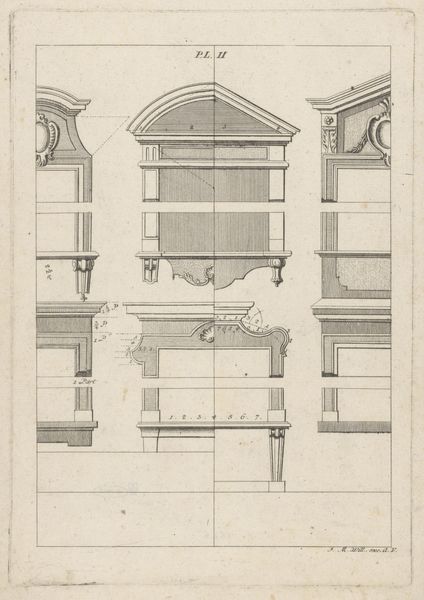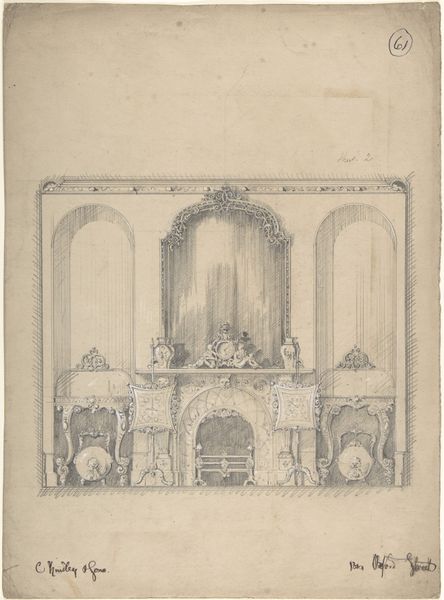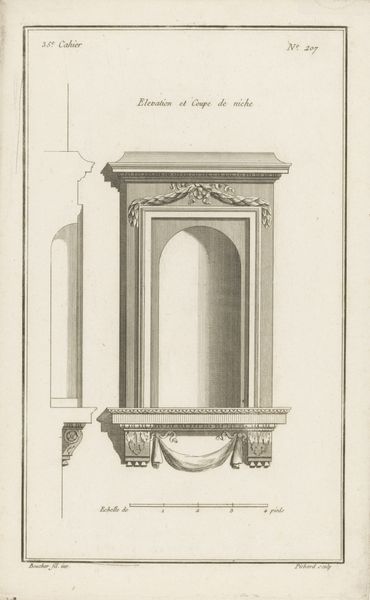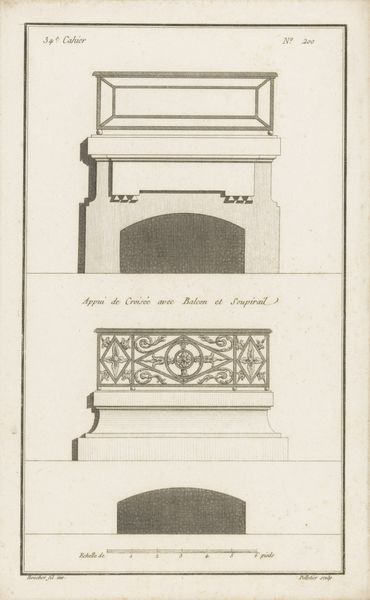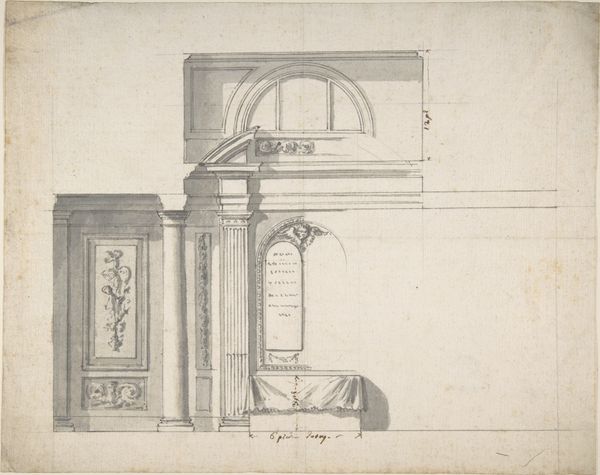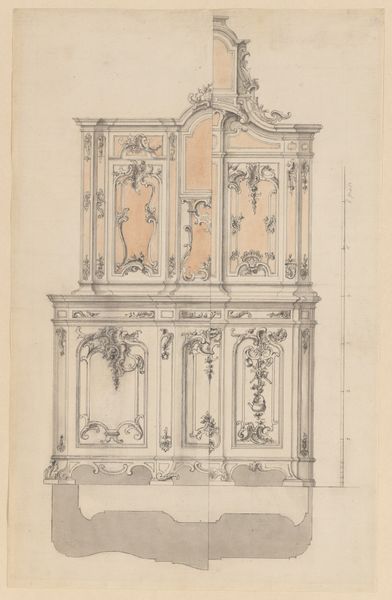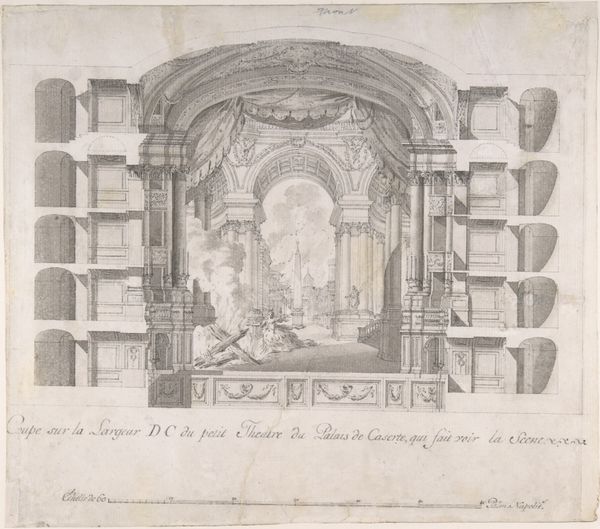
Elevation for a stairway and a second en suite drawing (unmatted): design for ironwork balustrade 1695 - 1705
0:00
0:00
Dimensions: 10 1/2 x 9 1/16 in. (26.7 x 23 cm)
Copyright: Public Domain
Curator: Ah, here we have a rather fascinating rendering – a stairway elevation coupled with a design for an ironwork balustrade. The anonymous artist rendered it with watercolor, etching, and drawing somewhere between 1695 and 1705, right on the cusp of the Baroque and Romantic eras. Look at that ironwork – doesn't it just whisper tales of swirling skirts and hushed rendezvous? Editor: It's very pretty, almost dreamlike! It looks like it’s straight from a fairy tale with these archways and balustrades! What do you make of this work? Curator: Dreamlike, indeed! That quality, that *almost* tangible fantasy, is partly what makes it sing to me. Beyond the pure artistry, I wonder about the architect's intentions. Stairways, then as now, were so much more than just functional! Do you notice anything that tells you how the architect thought about the inhabitants of this home? Editor: I see, now that you point it out, the crown emblem within the arch! Curator: Exactly! A statement of identity. Remember, during this period, architectural details weren't just pretty decorations. Each had a voice! It's interesting, isn't it, how a simple stairway plan can be so full of secrets and whispers if you listen closely. What secrets do *you* think this stairway holds? Editor: Wow! I never thought a stairway design could be so revealing! It shows the importance of how you consider all angles when looking at art. Thanks for opening my eyes. Curator: And thank *you* for the fresh perspective. It’s easy to get lost in the details, so seeing it anew is a welcome breath of fresh air. Onwards!
Comments
No comments
Be the first to comment and join the conversation on the ultimate creative platform.
