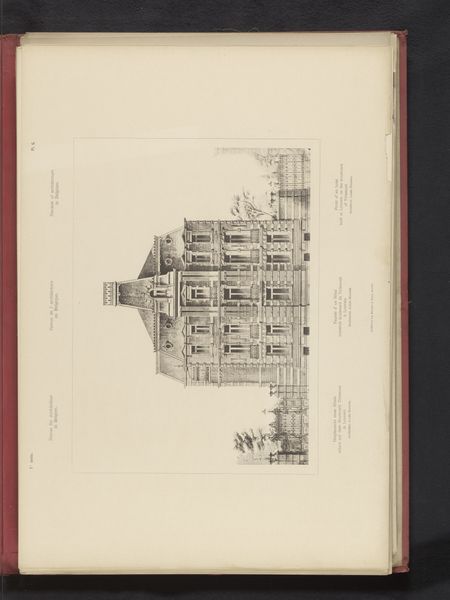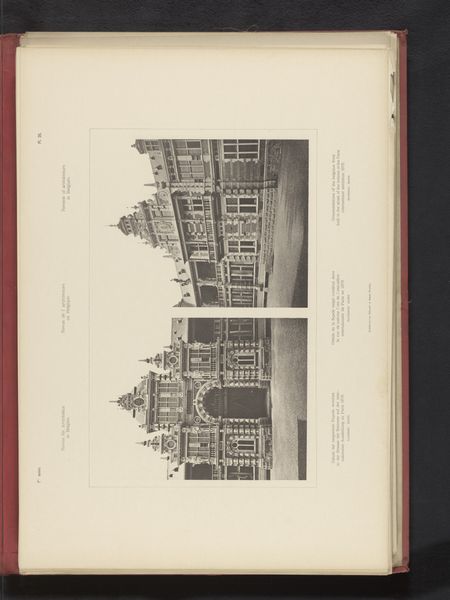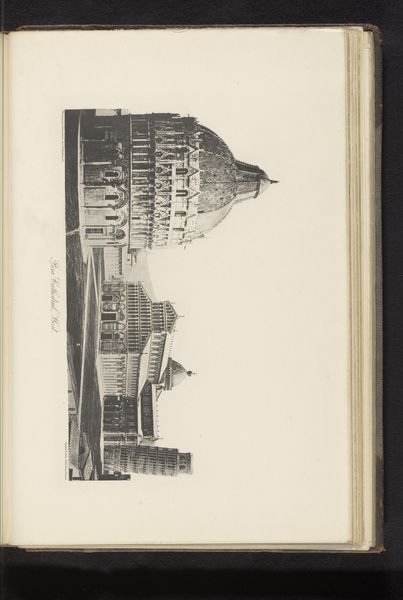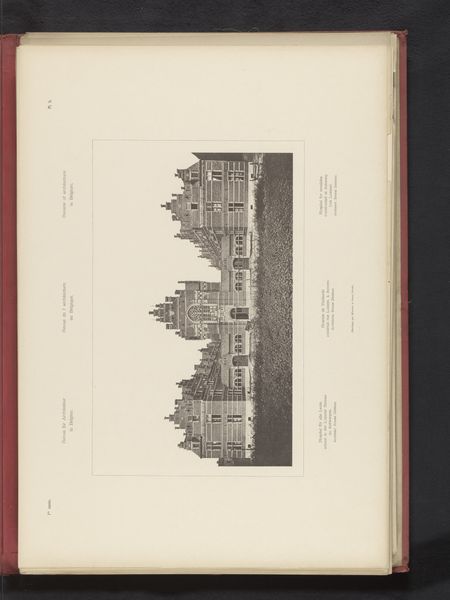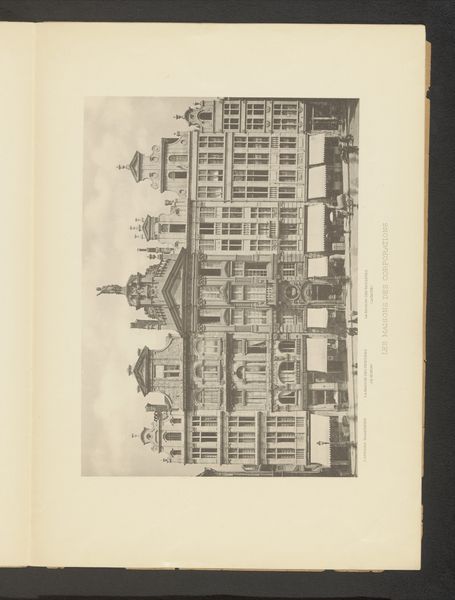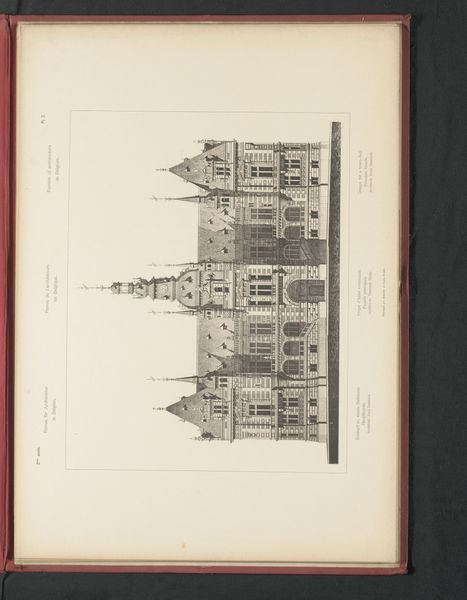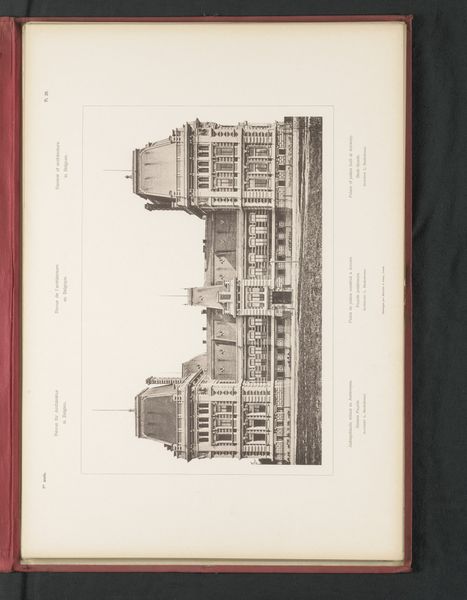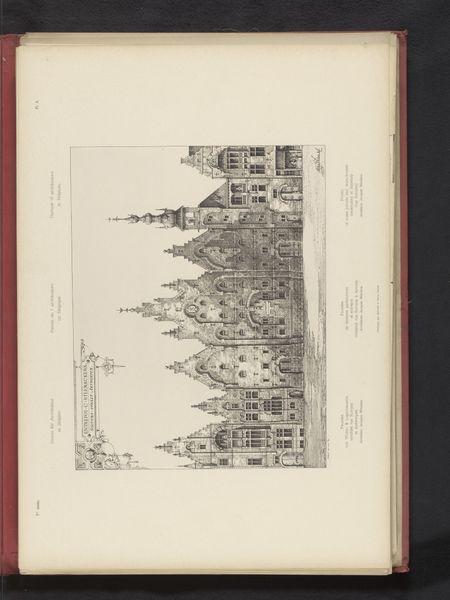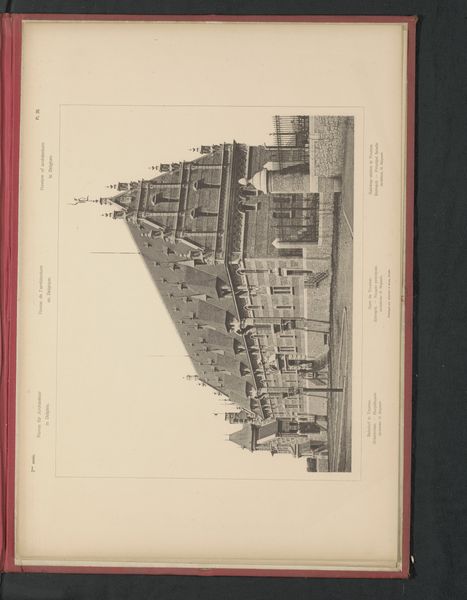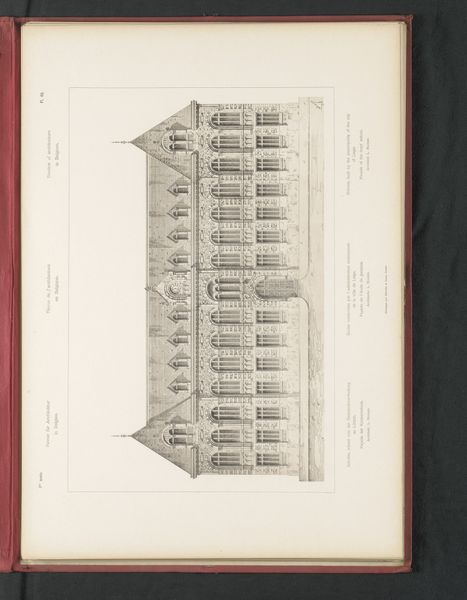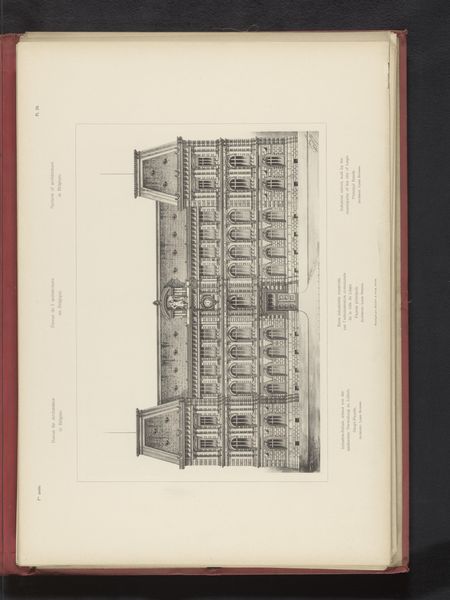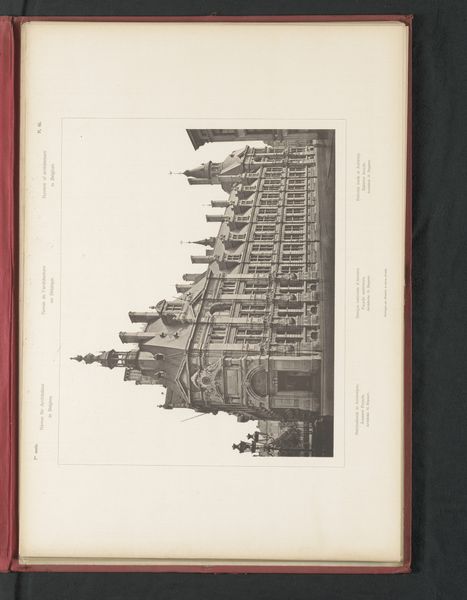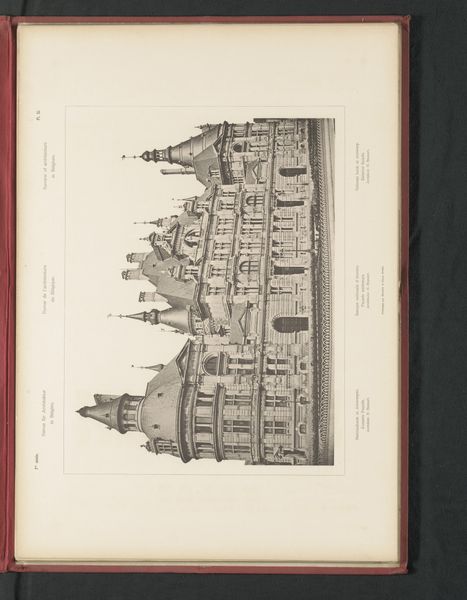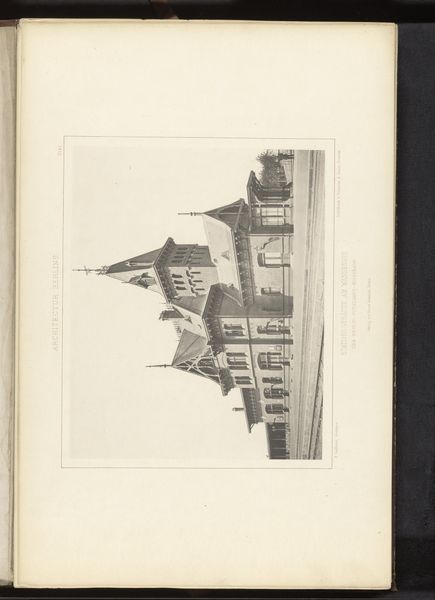
Reproductie van een ontwerp van een vooraanzicht van een weeshuis in Antwerpen door Ernest Dielthiens before 1893
0:00
0:00
drawing, print, architecture
#
drawing
# print
#
cityscape
#
architecture
Dimensions: height 186 mm, width 354 mm
Copyright: Rijks Museum: Open Domain
This is a reproduction by Römmler & Jonas of Ernest Dielthiens’ design for an orphanage in Antwerp, although the date of the design is unknown. The image itself comes from a bound volume titled "Houses of architecture in Belgium". The print provides an elevation of the building’s facade. Orphanages in the 19th century were often designed as imposing, self-contained structures. The architecture of such institutions often reflects the prevailing social attitudes towards poverty and care. This design, like many others, aimed to instill a sense of order and discipline. To understand the context of this architectural design, one might delve into archival records of the Antwerp city planning department. Research into the social policies of Belgium at the time would reveal the prevailing attitudes toward child welfare and the role of institutions in shaping young lives.
Comments
No comments
Be the first to comment and join the conversation on the ultimate creative platform.
