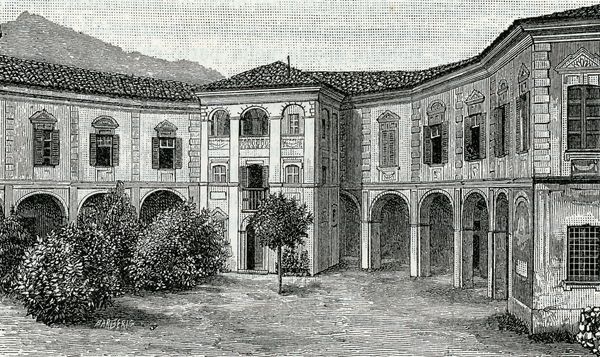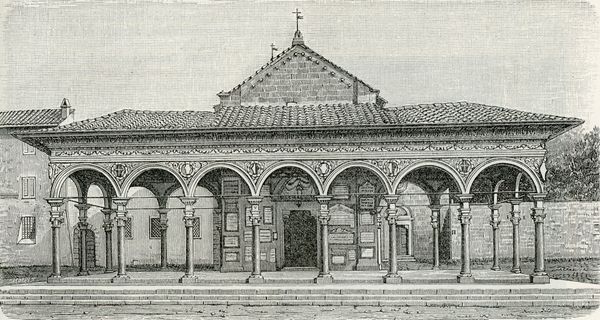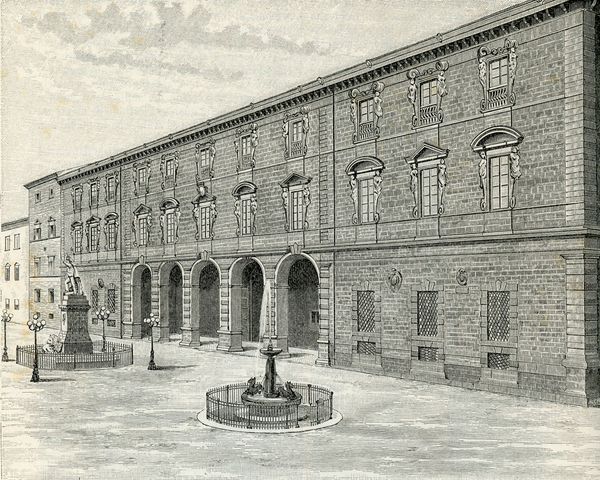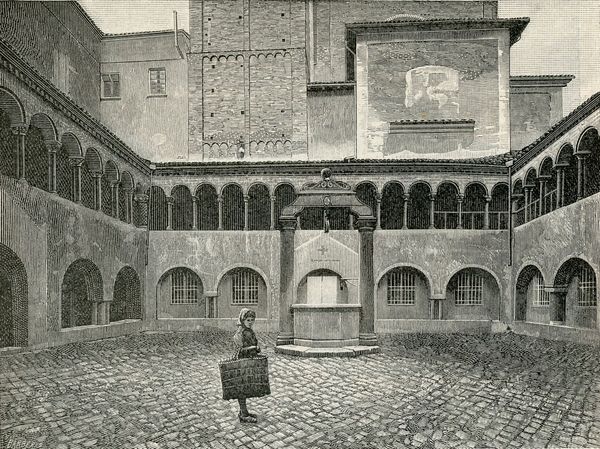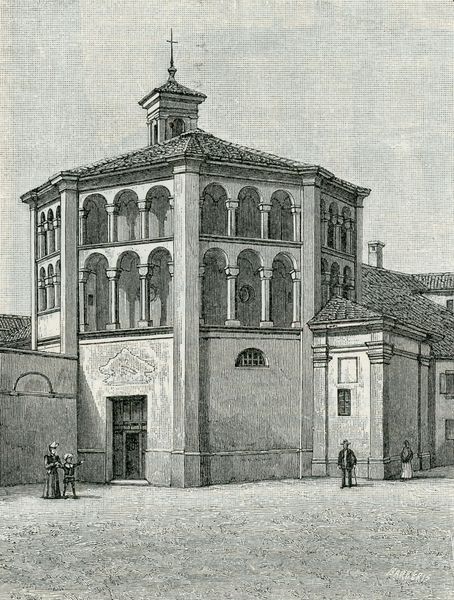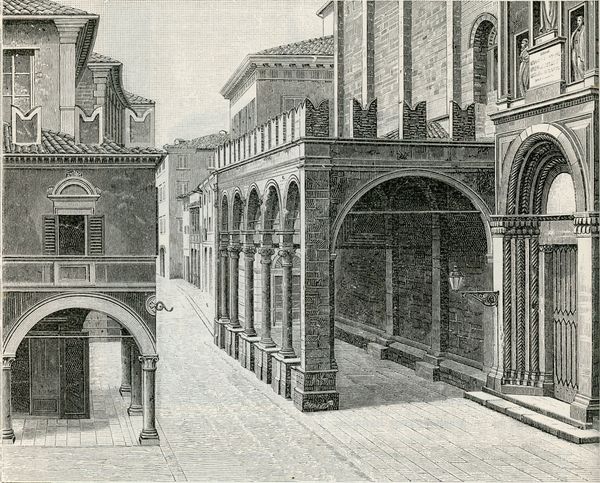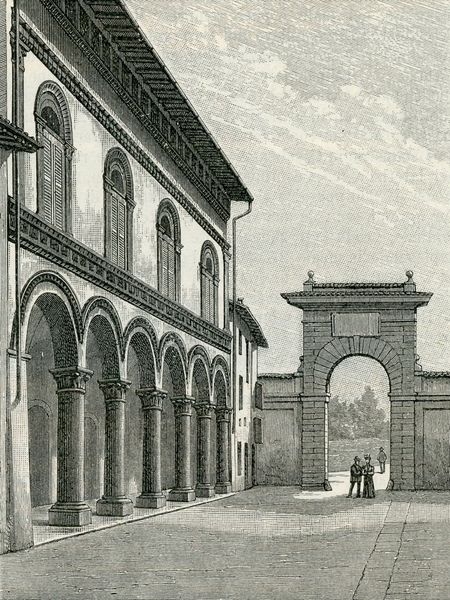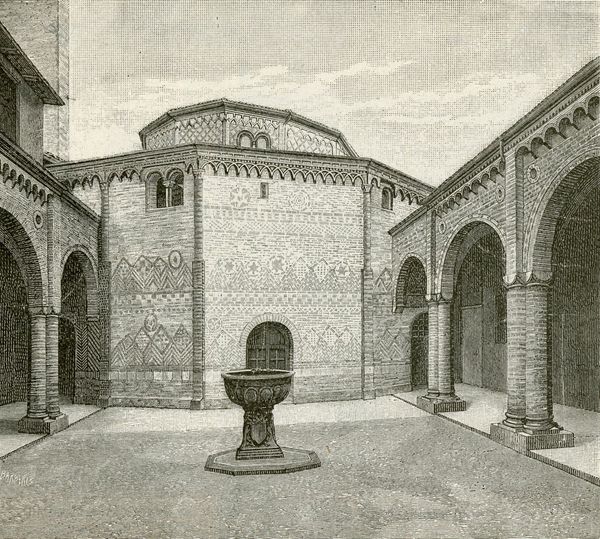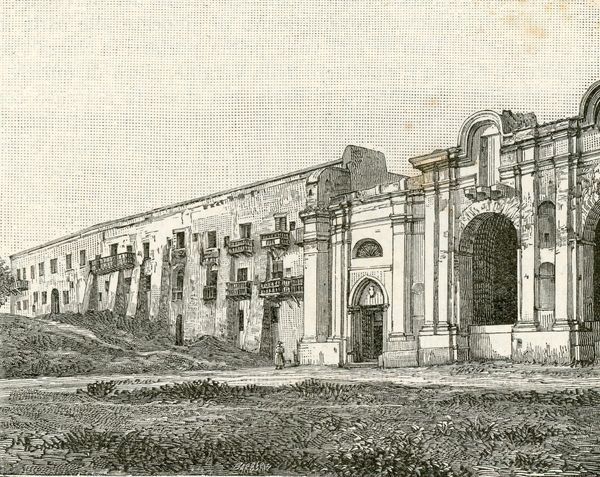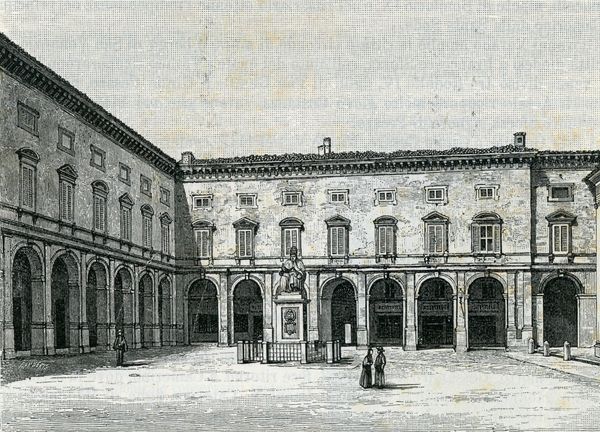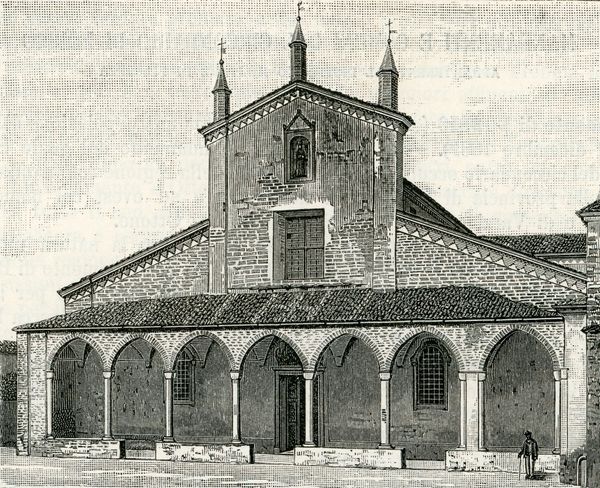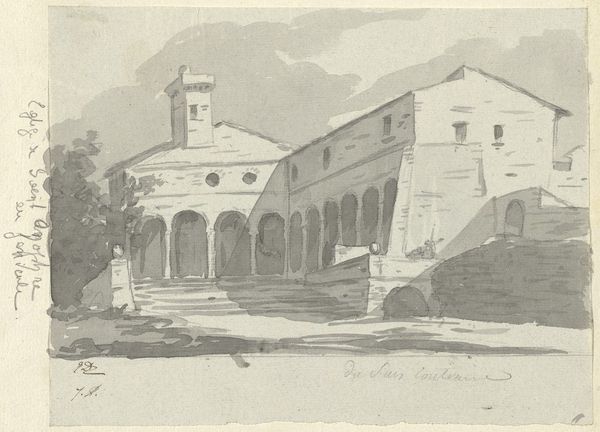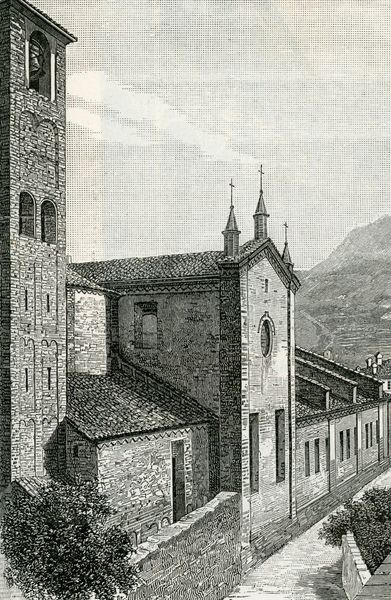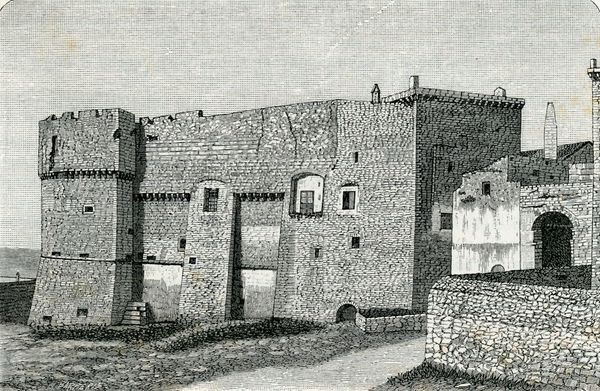
drawing, print, architecture
#
architectural sketch
#
drawing
#
building study
#
architectural modelling rendering
# print
#
architectural plan
#
architecture mock-up
#
architectural section drawing
#
architectural drawing
#
architecture drawing
#
architectural proposal
#
cityscape
#
prototype of a building
#
architecture
Copyright: Public domain
Giuseppe Barberis made this print, Cortile Del Seminario, sometime between 1840 and 1917. Looking at this courtyard, a cloistered quadrangle, I am reminded of the gendered spaces that were once so prevalent. These architectural constructs provided both literal and symbolic barriers for those within them. Confined to spaces like this, one could find themself isolated from the broader social and political discourse. What would it have been like to live within these walls, where the rhythm of life was dictated by the measured cadence of each day? Where a lack of privacy was compensated for with a shared sense of belonging? Here, the artist encourages us to think about the intersection between architecture, identity, and lived experience. How do spaces shape our sense of self and community? How might they also serve to limit it?
Comments
No comments
Be the first to comment and join the conversation on the ultimate creative platform.
