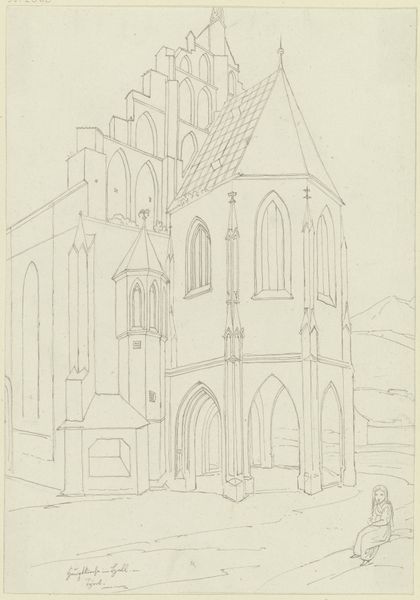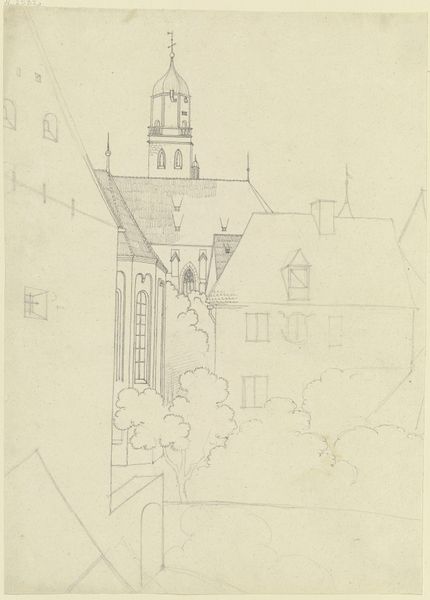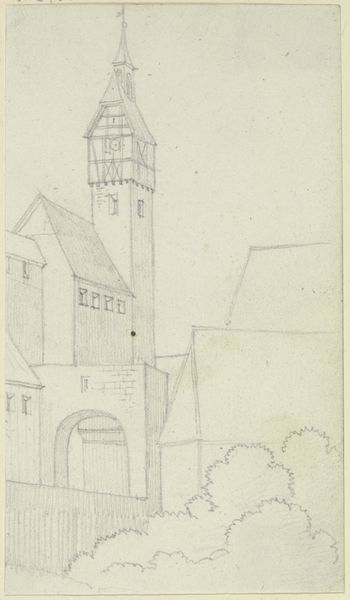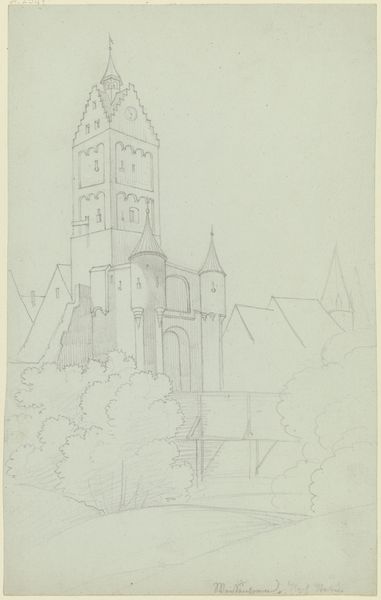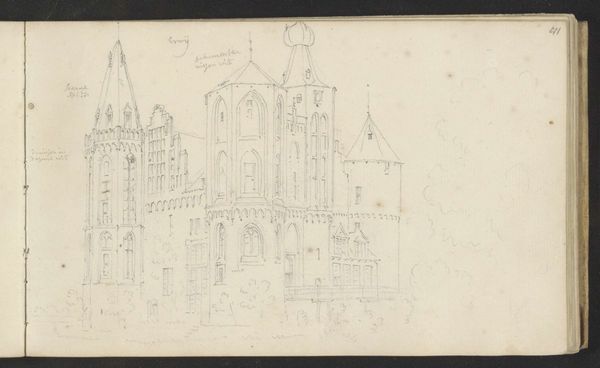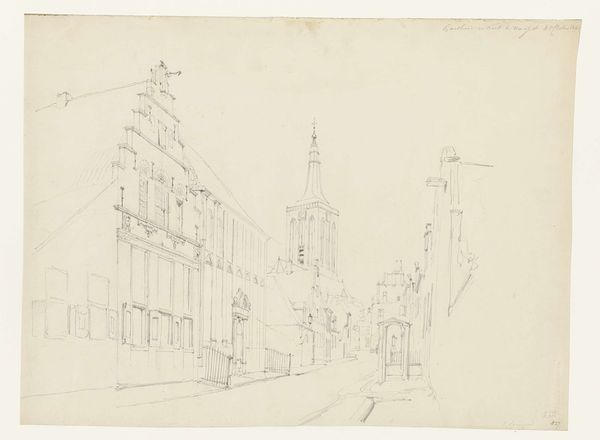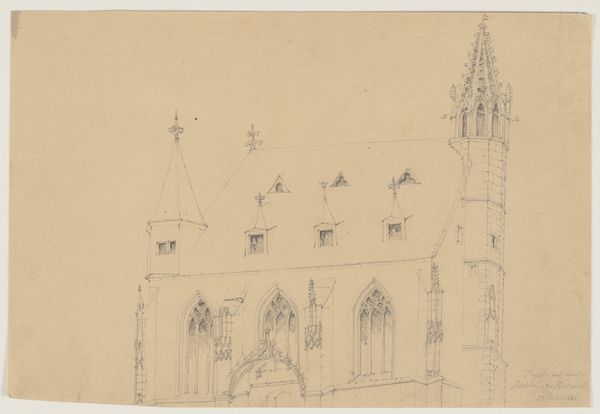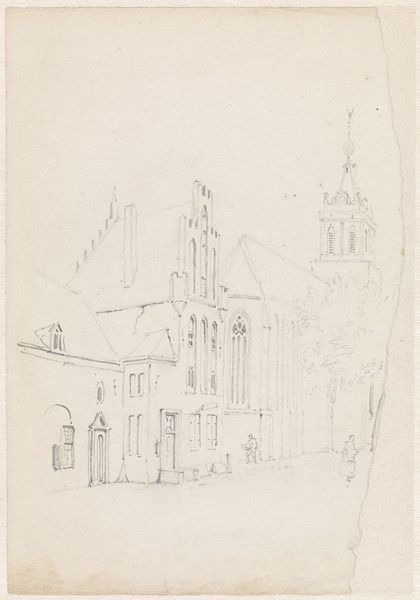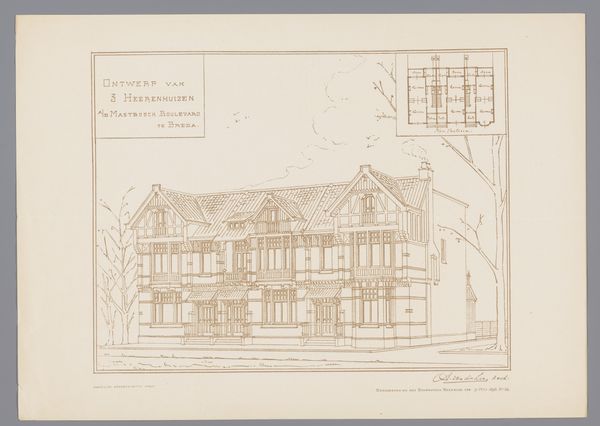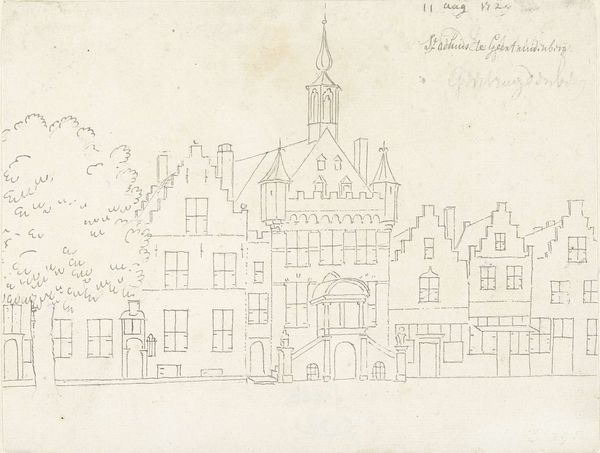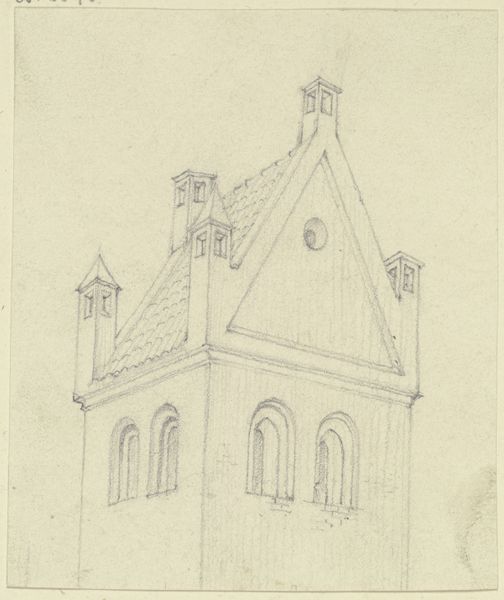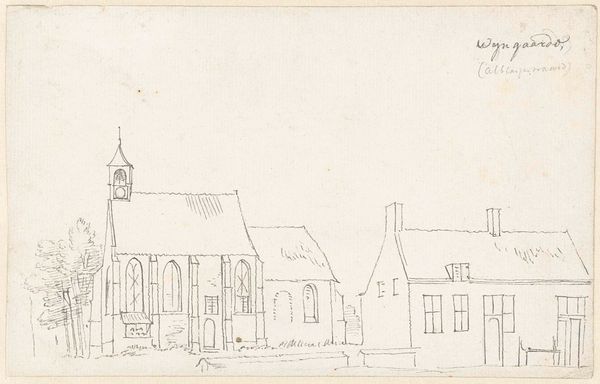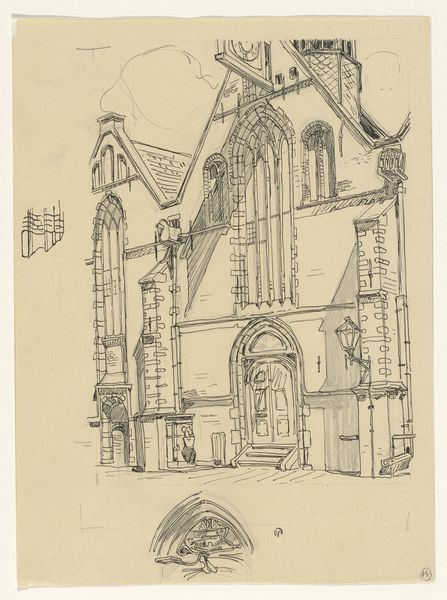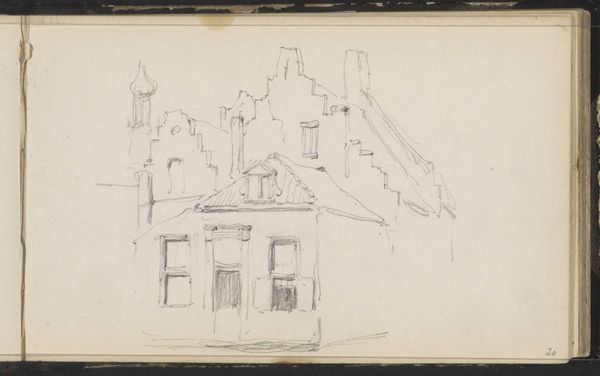
drawing, pen, architecture
#
architectural sketch
#
drawing
#
aged paper
#
quirky sketch
#
dutch-golden-age
#
old engraving style
#
landscape
#
etching
#
personal sketchbook
#
sketchwork
#
pen work
#
architecture drawing
#
pen
#
storyboard and sketchbook work
#
architecture
Dimensions: height 153 mm, width 198 mm
Copyright: Rijks Museum: Open Domain
Cornelis Pronk’s ‘Het stadhuis van Vianen’ is a drawing rendered with delicate lines on paper. The drawing's composition is dominated by the architectural form of the city hall, presented in a stark, almost skeletal manner. Pronk’s strategic use of lines constructs not just the building's form, but also hints at its spatial dimensions, playing with perspective to suggest depth and scale. The hatching technique is a kind of visual code that reveals a building caught between representation and abstraction, oscillating between its physical presence and a symbolic entity. We can view the architectural elements—the windows, the doors, the tower—as a semiotic system. Each component functions as a signifier that points beyond itself, alluding to the concepts of governance, stability, and historical continuity. Pronk captures the essence of the building, underscoring the complex interplay between form and meaning, between the materiality of the city hall and its role within the civic landscape.
Comments
No comments
Be the first to comment and join the conversation on the ultimate creative platform.
