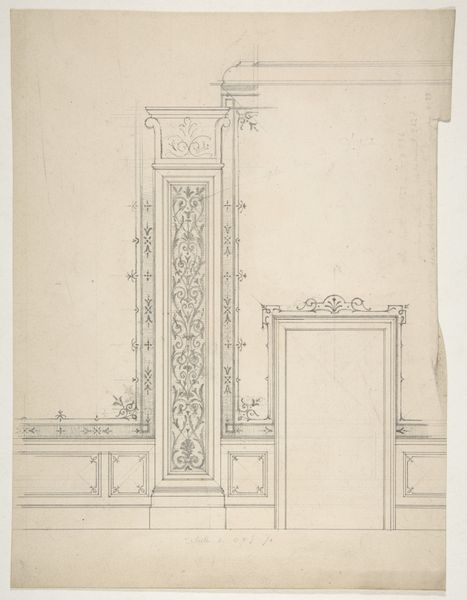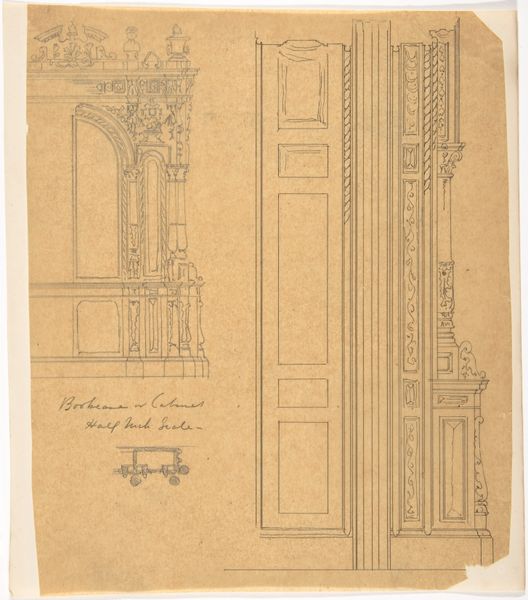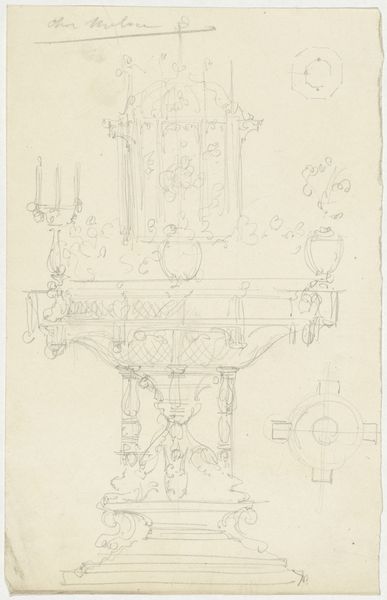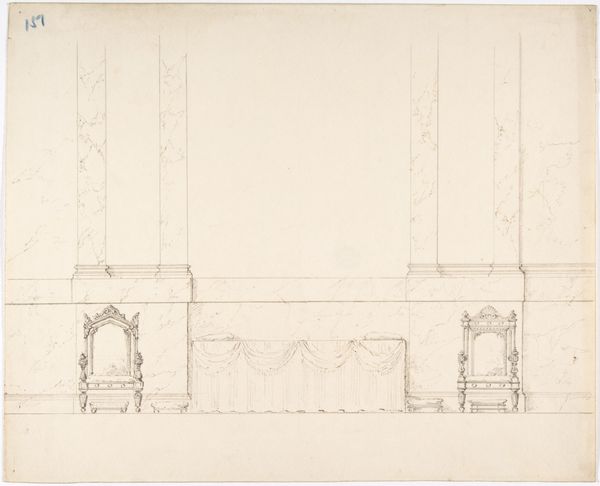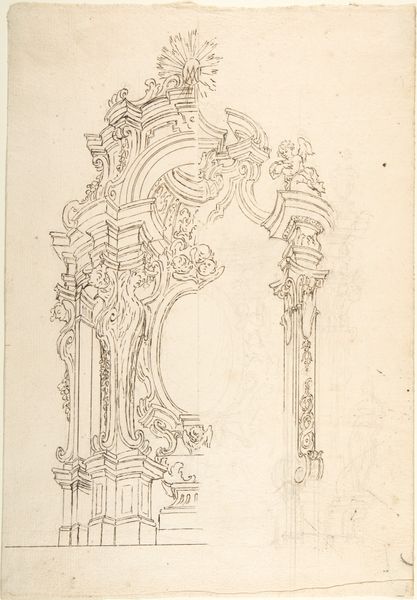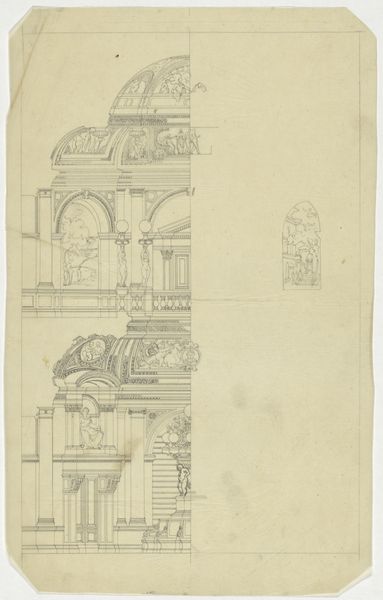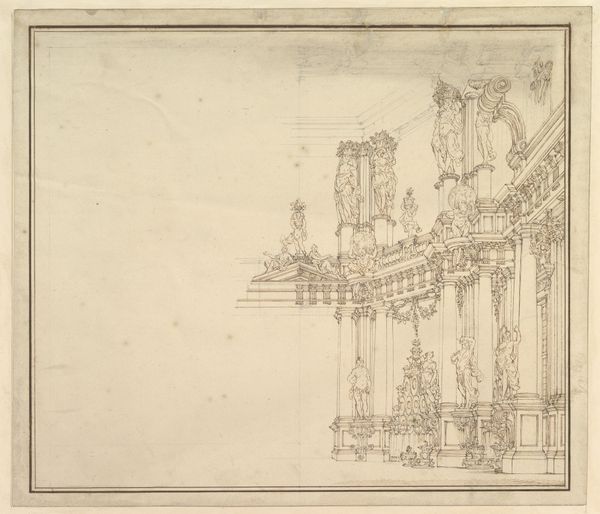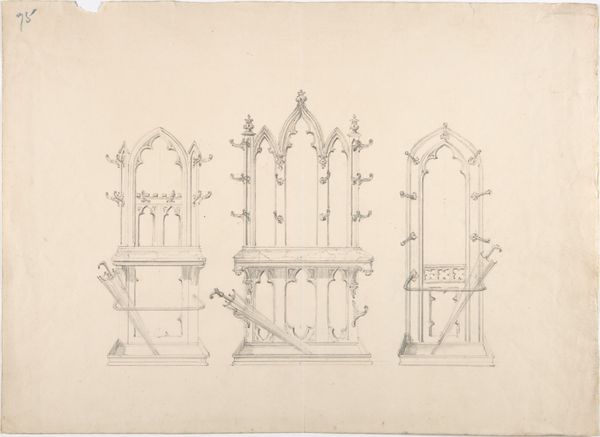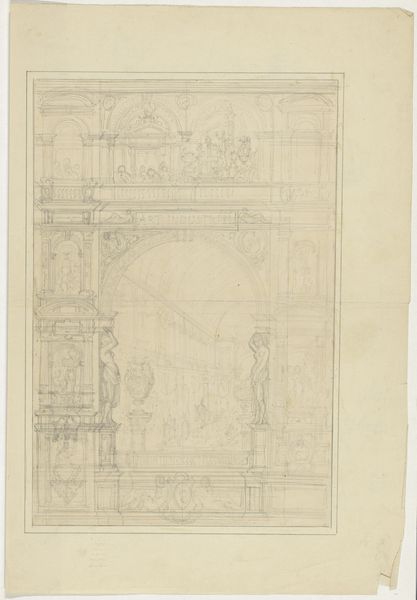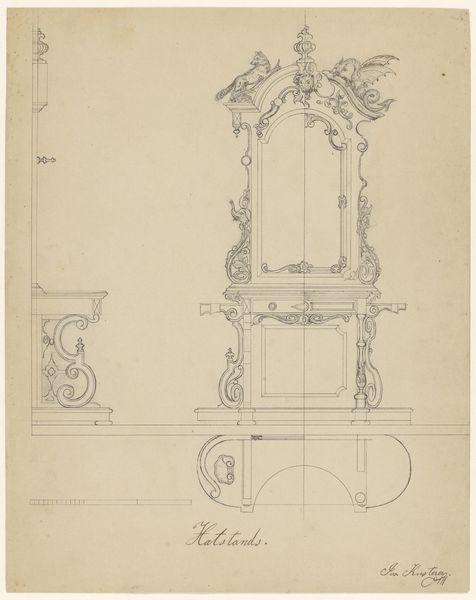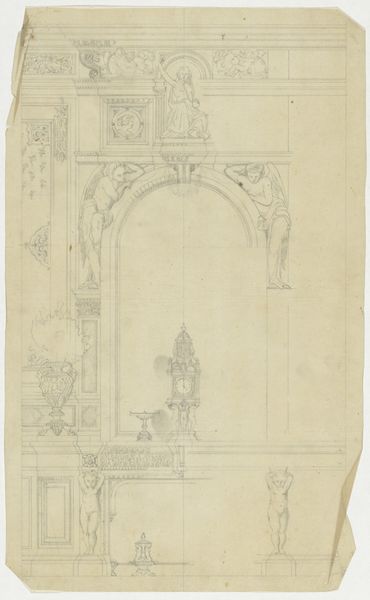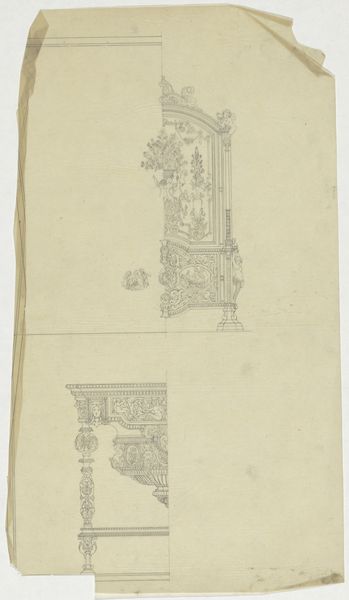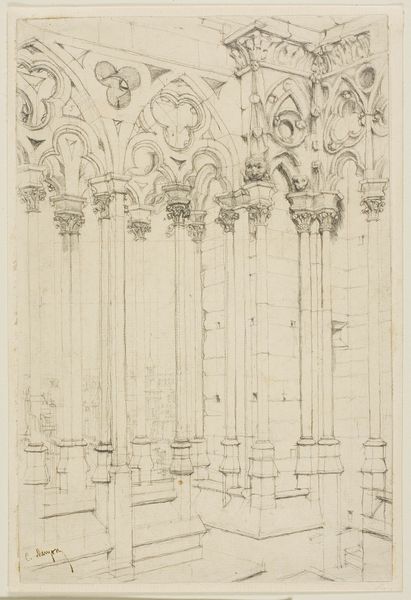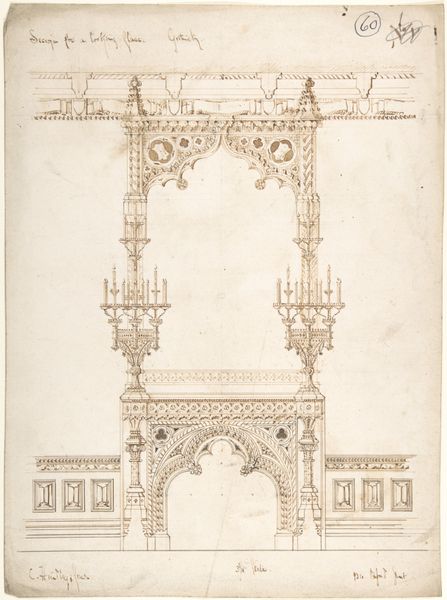
Copyright: Public Domain
Curator: Here we have an intriguing design, an architectural drawing in pencil called "Design for a Gothic Wall and Door." It’s attributed to an anonymous artist and estimated to have been created sometime between 1840 and 1900. Editor: It has such a ghostly quality to it! The spare lines and absence of shading give it this unfinished, almost ethereal feel. Curator: Agreed, though for me it speaks to the laborious aspect of the architectural design process. Think of the draftsmen hunched over desks, meticulously detailing the structure, each line representing hours of work and intention related to fabrication of materials and craft. Editor: Looking at those quatrefoil patterns on the door, though, I’m immediately transported. Quatrefoils, those stylized four-leaf clovers, have long symbolized good luck and faith. And they were used consistently throughout the middle ages. To me, they evoke not only structural form but layers of deeply entrenched cultural and religious memory. Curator: The reproduction of Gothic forms like the quatrefoil indeed implies some consumption—even idealization—of Medieval craft values at work here. Editor: The pillar detailing on either side also grabs my attention. Columns were used extensively in ancient greek design. But these gothic columns extend a very different type of aesthetic power through their reach towards heaven, signifying the importance of devotion through ornamentation. Curator: Perhaps, but those decorative elements represent layers of highly specialized, skilled labor from various artisan shops, integrated into a final assembly of different materials. I suppose we both find meaning embedded in the design's minute, detailed components. Editor: Indeed! This anonymous drawing is far more than a preliminary sketch, it’s an invitation to imagine not just a structure, but the collective history, the values and beliefs, built right into the very walls.
Comments
No comments
Be the first to comment and join the conversation on the ultimate creative platform.
