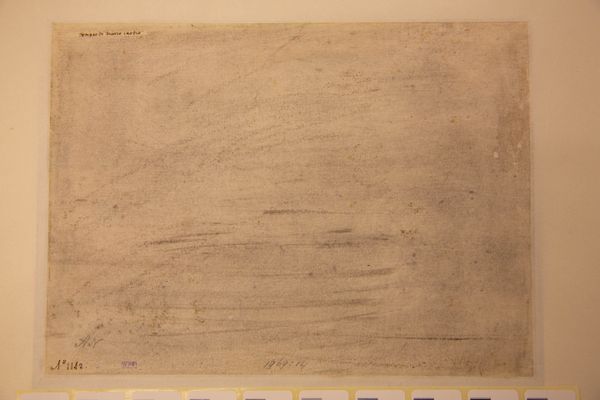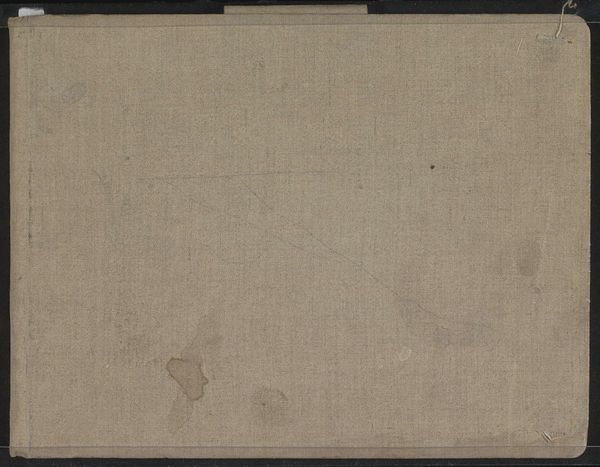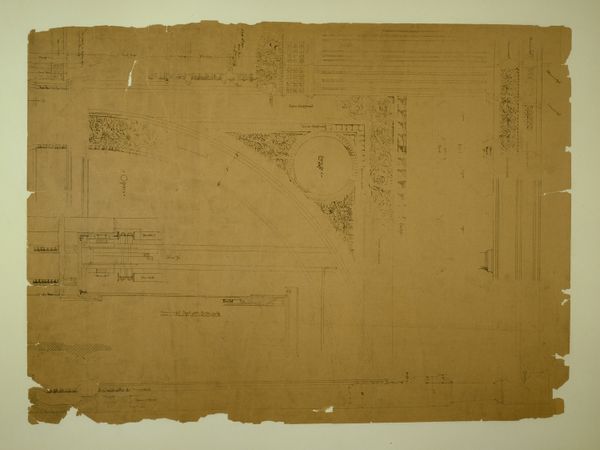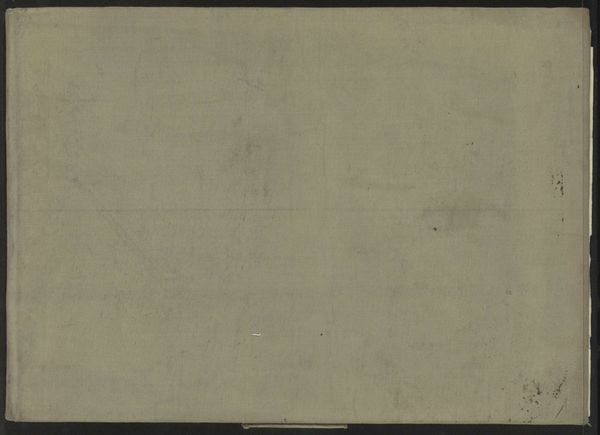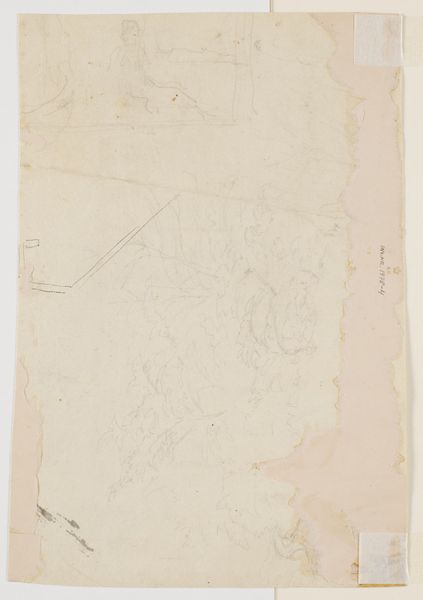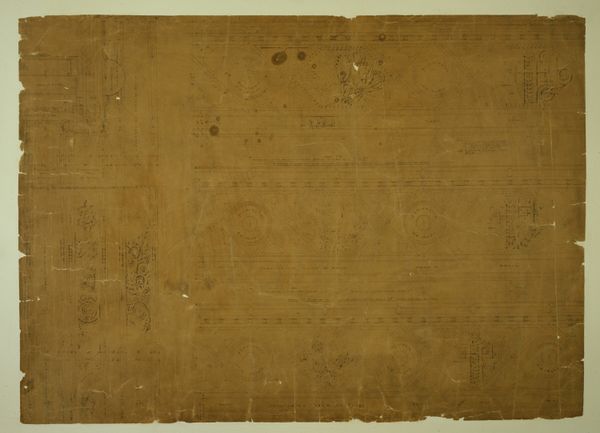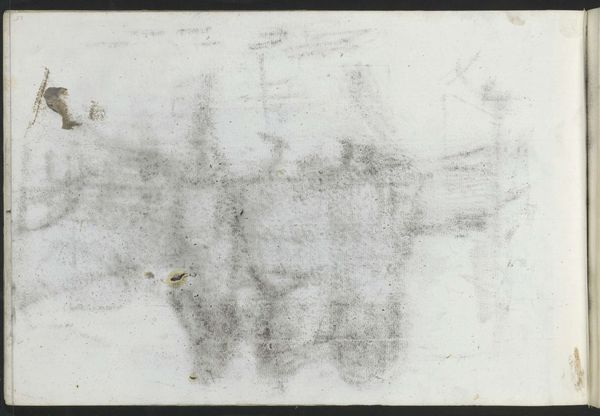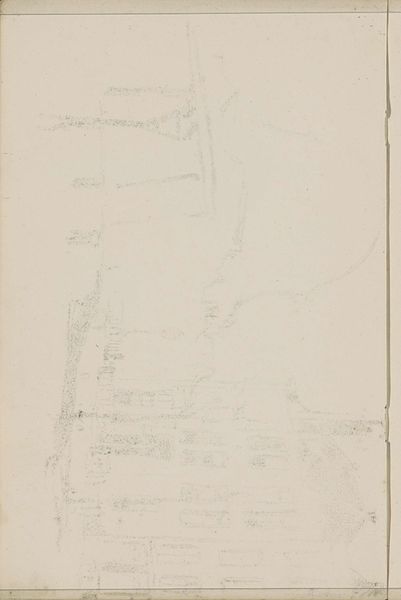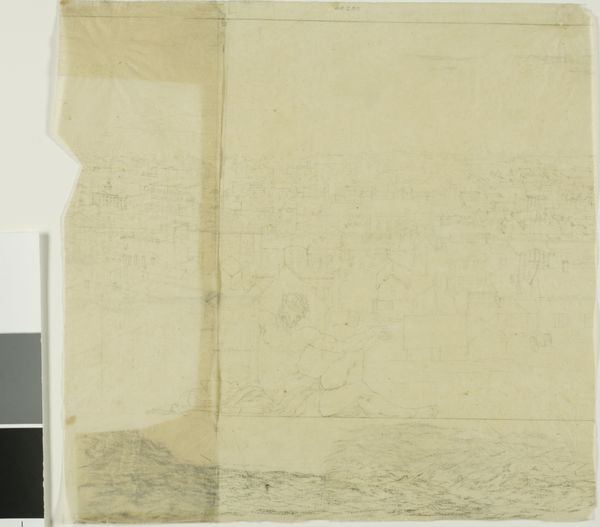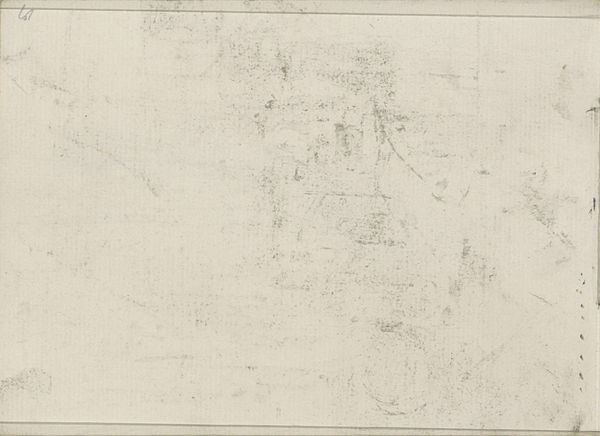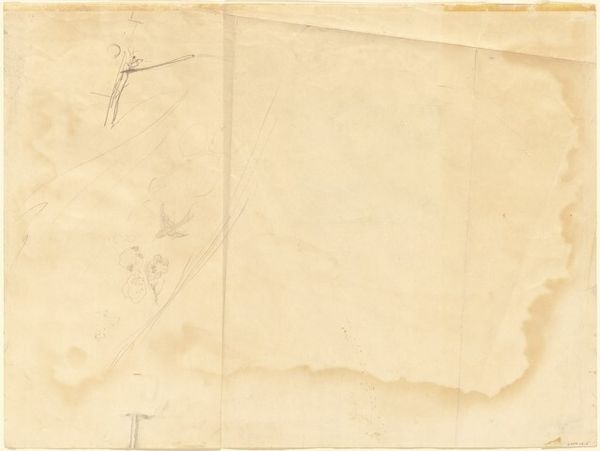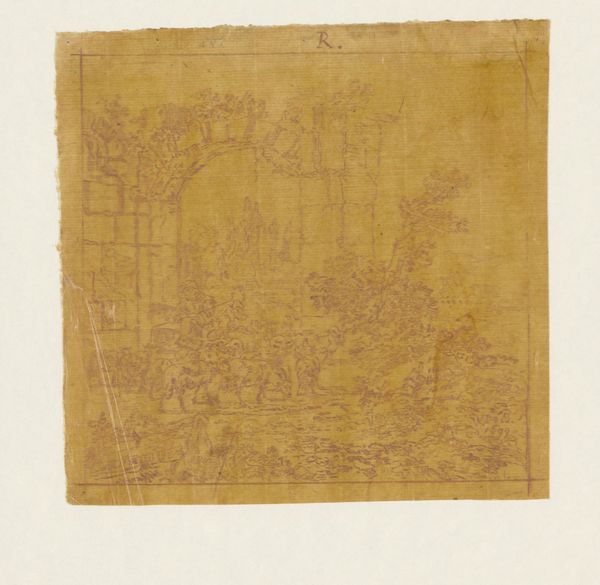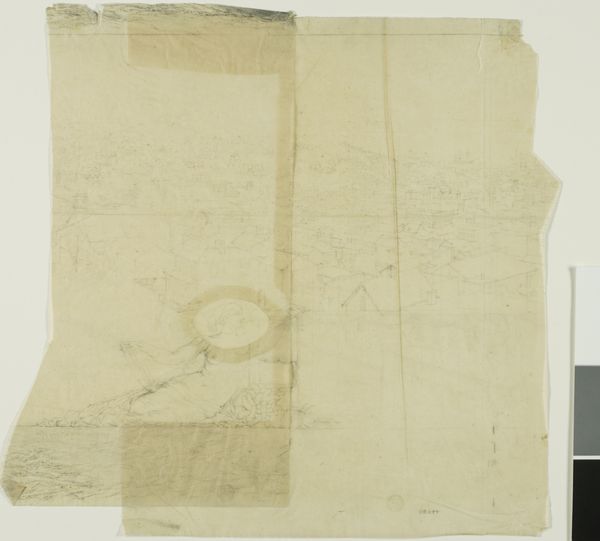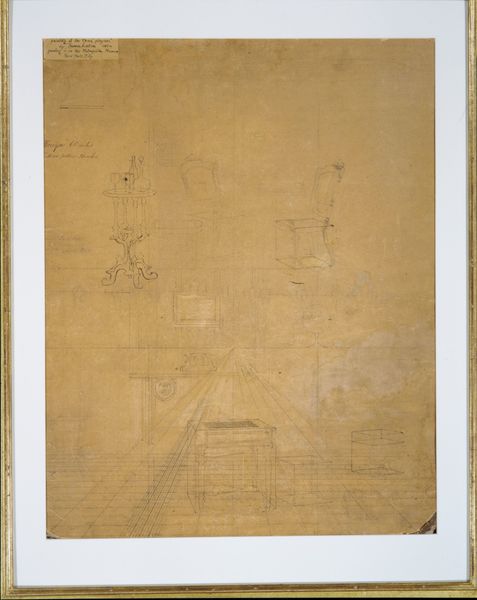
Auditorium Building, Chicago, Illinois, Plaster Details for Vestibule Arch c. 1887
0:00
0:00
drawing, paper, architecture
#
drawing
#
paper
#
geometric
#
architecture
Dimensions: 56 × 101.3 cm (22 1/16 × 39 7/8 in.)
Copyright: Public Domain
Editor: Here we have a drawing entitled "Auditorium Building, Chicago, Illinois, Plaster Details for Vestibule Arch," created around 1887 by Adler & Sullivan. It's a detailed architectural plan on paper. It strikes me as intricate, yet also somewhat faded and ghostly, a blueprint of a dream perhaps. What do you see in this piece? Curator: It's more than a blueprint, wouldn't you agree? It's a portal. When I look at these meticulous lines, especially given the paper's visible age, I imagine the hands that drafted them – their ambitions, the sweat on their brows, the sheer belief in creating something beautiful. Adler and Sullivan weren't just designing a building; they were shaping Chicago’s identity. Do you sense that? Editor: I think so. The detail of the arch is interesting. But the geometric shapes seem so formal compared to what I know of Sullivan's later, more flowing, organic designs. Curator: Ah, but look closer! Even in this rigid structure, there’s a yearning for the organic. Notice how those plaster details aren’t purely functional. There’s an embryonic ornamentation, fighting its way into the geometric grid. Think of Sullivan's love for nature! He believed buildings should not simply stand, but also *grow*. It’s subtle here, like a whispered promise. Does that make sense? Editor: It does. It’s like seeing the very beginning of a style being formed, before it even knew what it would become. So, it's a kind of tension. Curator: Exactly! A beautiful tension between structure and embellishment, between the man-made and the natural world. A vision taking shape, destined to grace the city's skyline. And sometimes isn't it fascinating how plans have all the imagination bound up in their possibility? Editor: Definitely. Looking at this now, it feels like I'm holding a piece of architectural history.
Comments
No comments
Be the first to comment and join the conversation on the ultimate creative platform.
