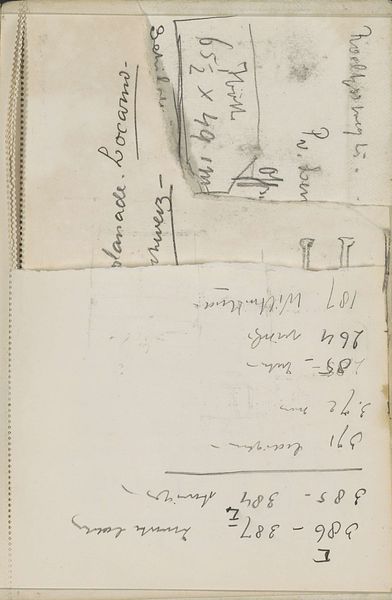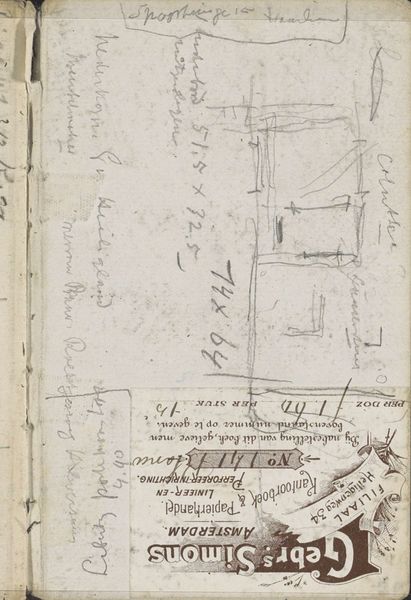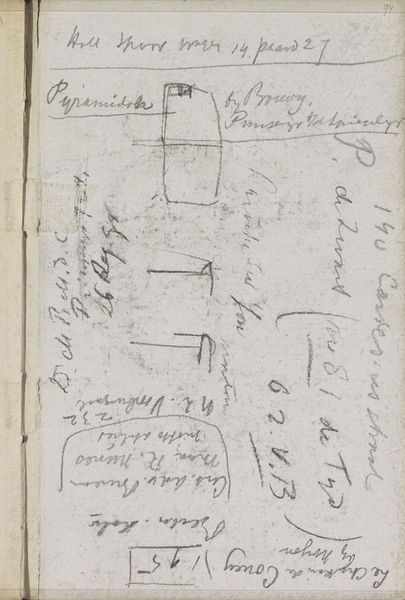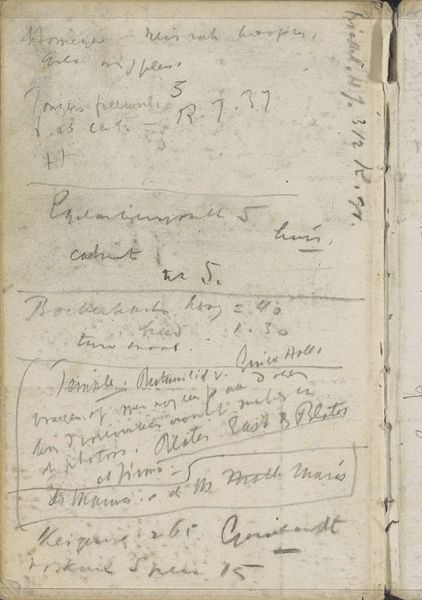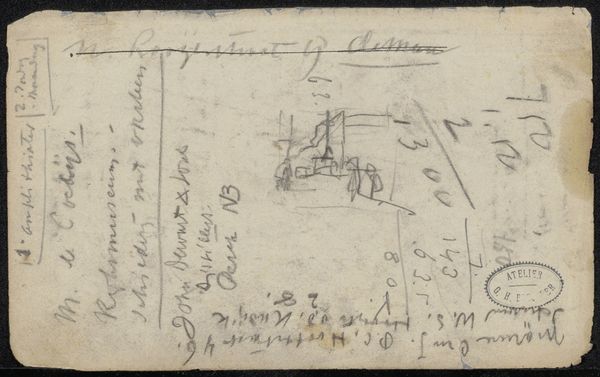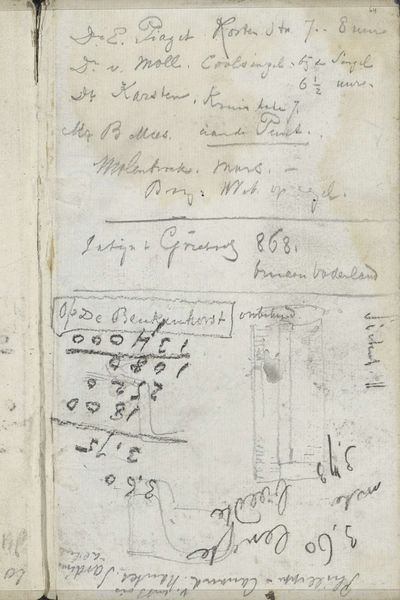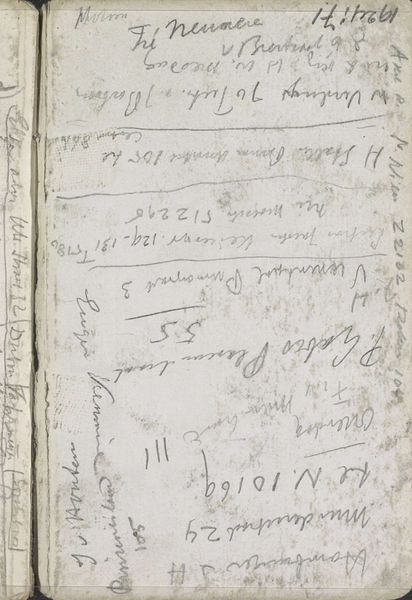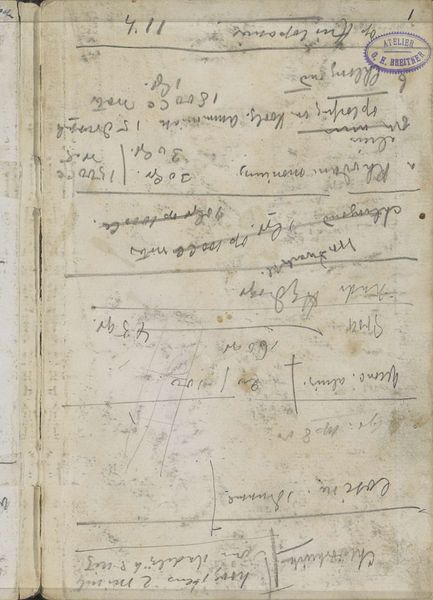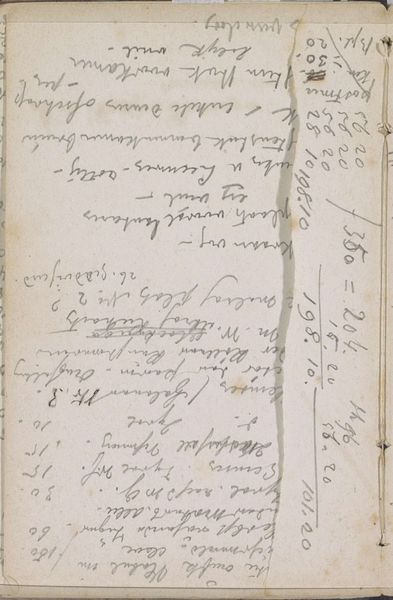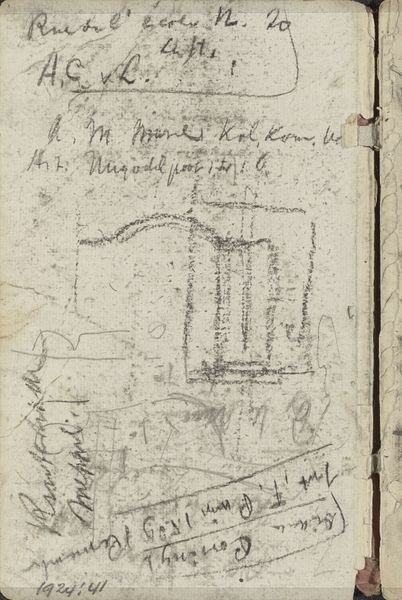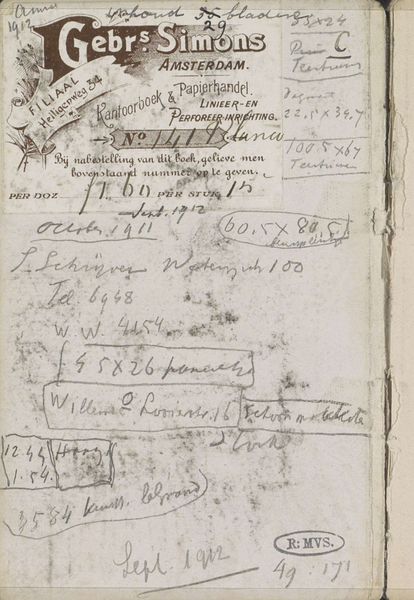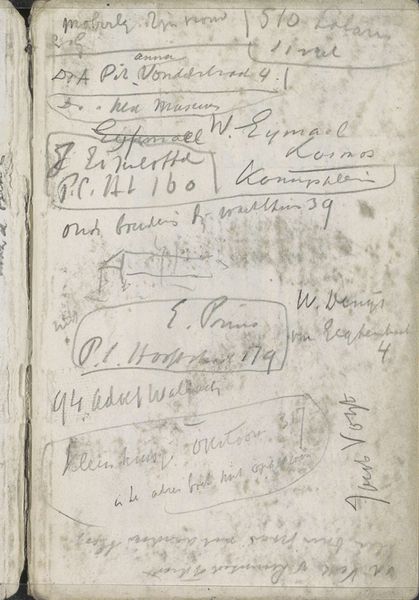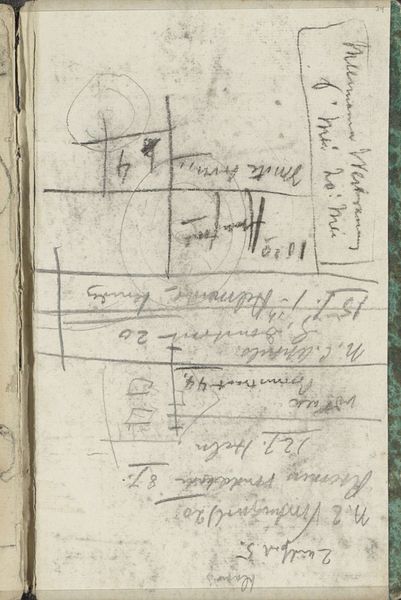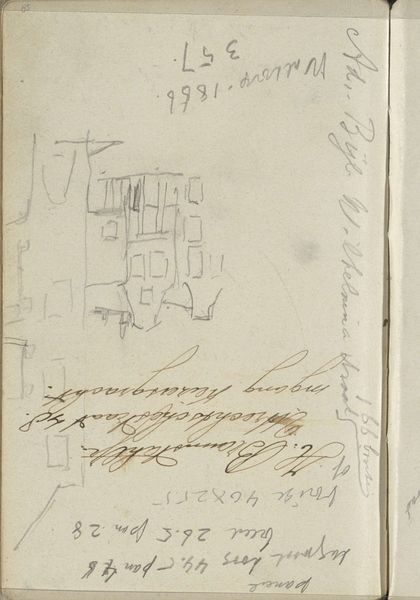
drawing, paper, ink, pencil
#
drawing
#
paper
#
ink
#
geometric
#
pencil
#
cityscape
Copyright: Rijks Museum: Open Domain
Curator: This is Cornelis Vreedenburgh’s "Plattegrond van een huis," a drawing from between 1890 and 1946, rendered in ink and pencil on paper. The artwork, now residing at the Rijksmuseum, appears to be a preliminary sketch of architectural elements, coupled with notations. Editor: It looks almost like a page torn from an architect's notebook. What’s striking to me is the jumble of lines and handwritten notes; it creates this very raw, almost chaotic visual texture. What elements stand out to you? Curator: Quite. Focusing purely on form, observe how the architect juxtaposes the clean lines of the proposed floorplan with the cursive, seemingly impulsive handwritten script. It’s an intriguing dance between order and chaos, wouldn’t you agree? Editor: Definitely. I notice a kind of… contrast between precision and spontaneity in the lines. Does the layering, and lack of refinement change how you think about drawing and process here? Curator: Precisely. Vreedenburgh, in using line and script together, almost merges architectural rendering with personal annotations into an intriguing, almost chaotic unified picture. The formal qualities create this intimate experience. This pushes drawing away from technical form. Editor: That's an interesting way to see it. I was looking for cultural context or meaning, but this way helps see it as something other than just a draft. Thanks. Curator: Indeed. Sometimes meaning emerges purely from the orchestration of form. By simply observing and articulating these intrinsic relationships, a richer experience of art comes alive.
Comments
No comments
Be the first to comment and join the conversation on the ultimate creative platform.
