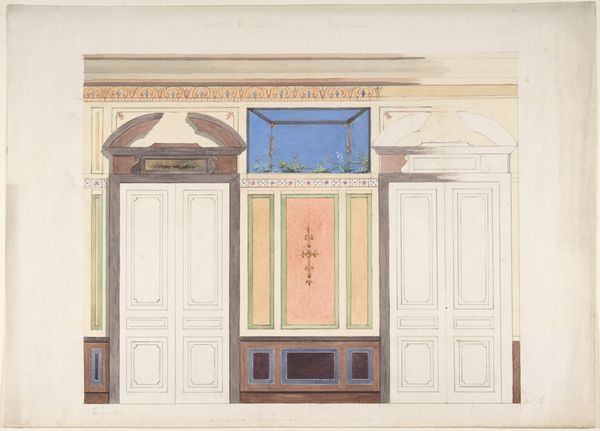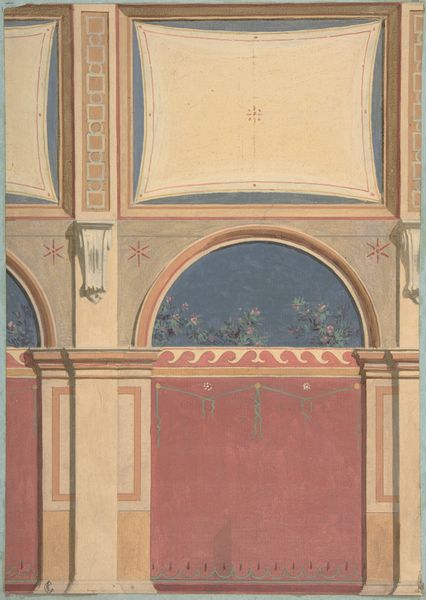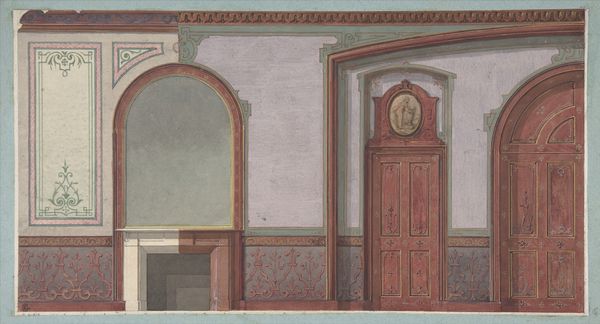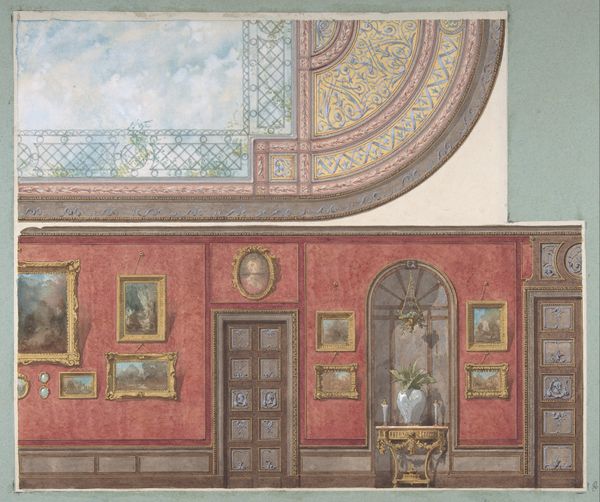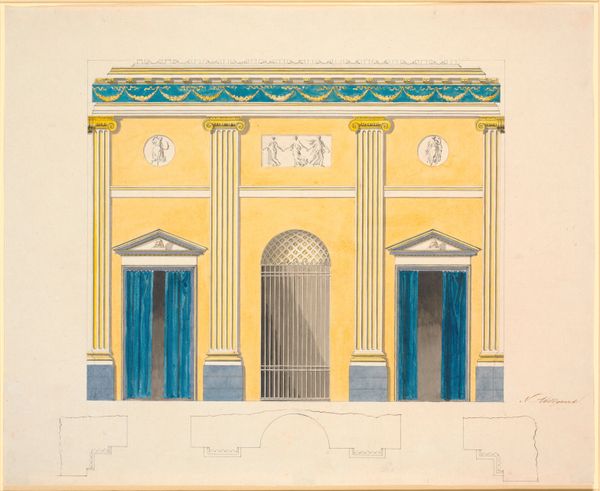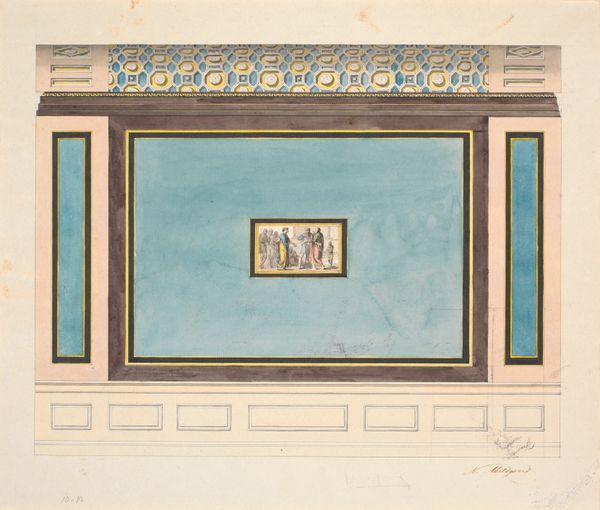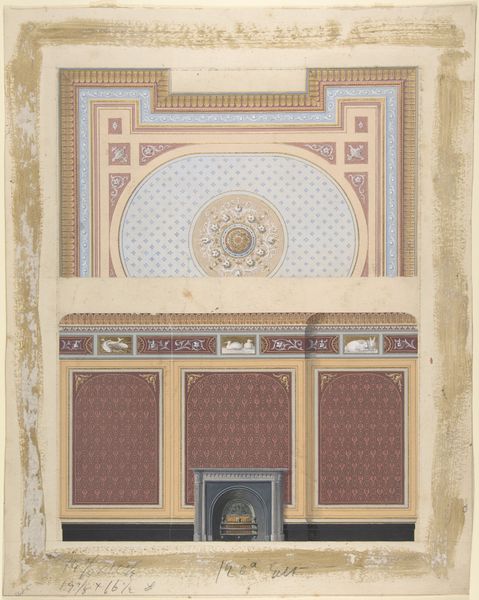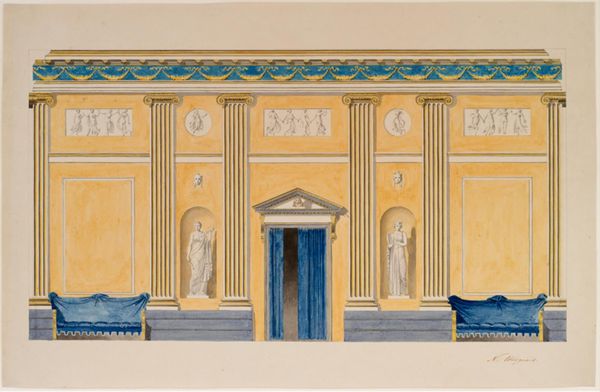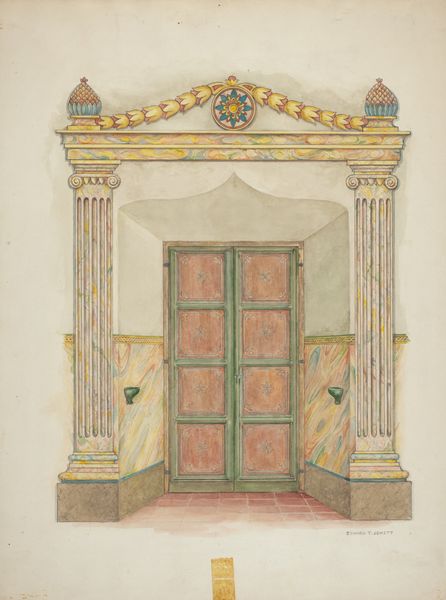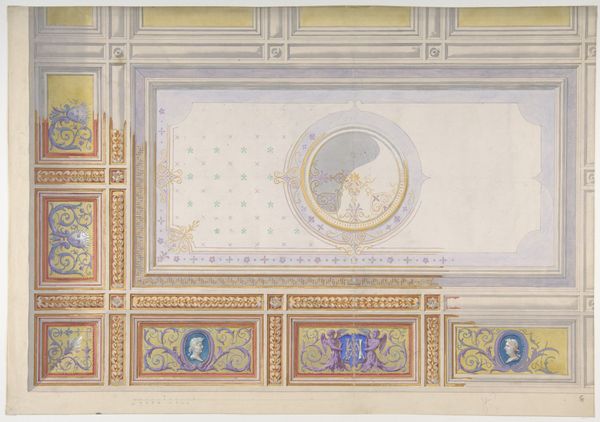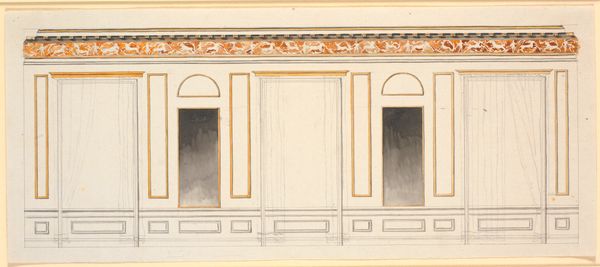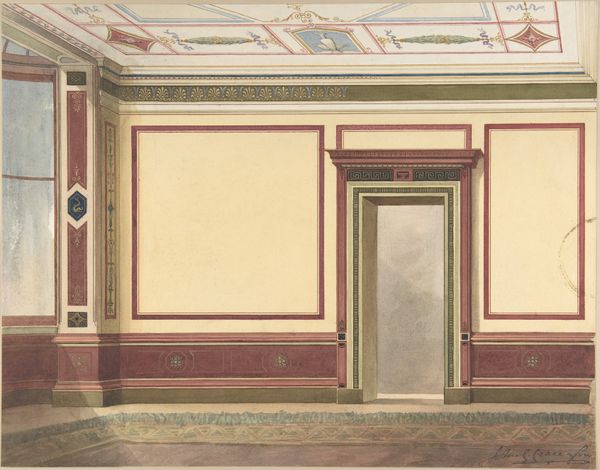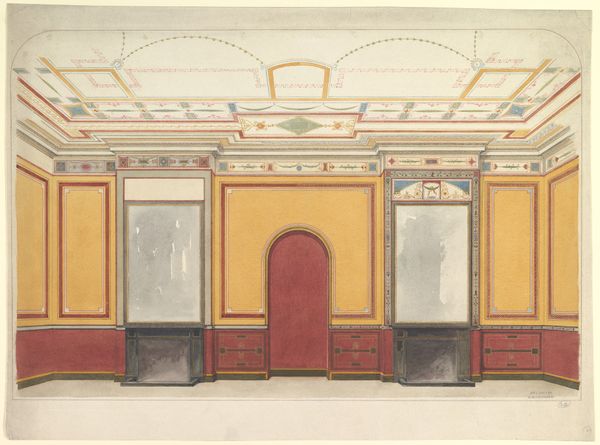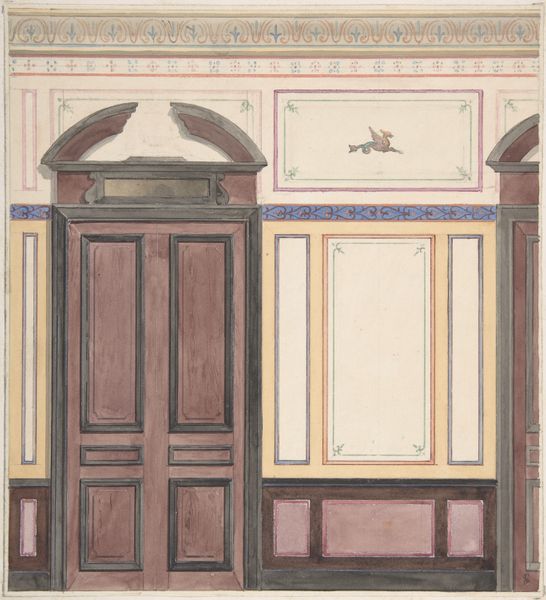
Design for Elevation of Ceiling and Wall, Deepdene, Dorking, Surrey 1875 - 1879
0:00
0:00
drawing, print, watercolor, architecture
#
drawing
# print
#
form
#
11_renaissance
#
traditional architecture
#
watercolor
#
geometric
#
arch
#
line
#
academic-art
#
decorative-art
#
watercolor
#
architecture
Dimensions: 10 1/4 x 12 1/4 in. (26.0 x 31.1 cm)
Copyright: Public Domain
Jules-Edmond-Charles Lachaise made this design for the elevation of a ceiling and wall, at Deepdene, Dorking in Surrey using graphite and watercolor. The even washes of color, and sharply drawn graphite lines speak to the drawing’s purpose: it’s not a freehand sketch, but a precisely rendered proposal for an interior. Note how the artist has even included a section of a room above, presumably to indicate the intended lighting. Lachaise is known as a designer of luxury environments, and this drawing encapsulates the mood of elite taste in the early 20th century. The design references classical architecture, but translated through a modern sensibility. It implies a workforce of skilled artisans capable of realizing its vision. It's a demonstration of control, indicative of wealth. The artist's chosen materials and techniques give us insight into the social and cultural values of the time, challenging traditional distinctions between fine art and design.
Comments
No comments
Be the first to comment and join the conversation on the ultimate creative platform.
