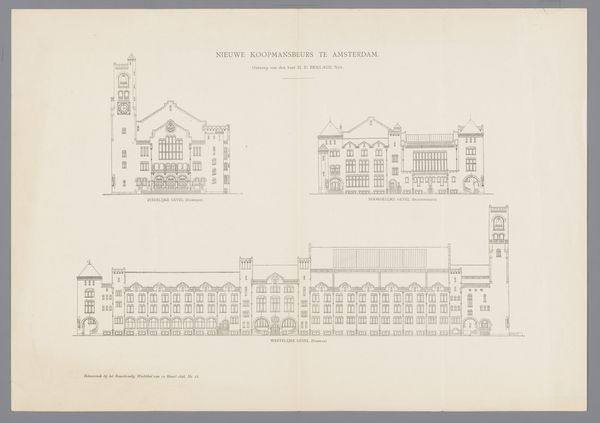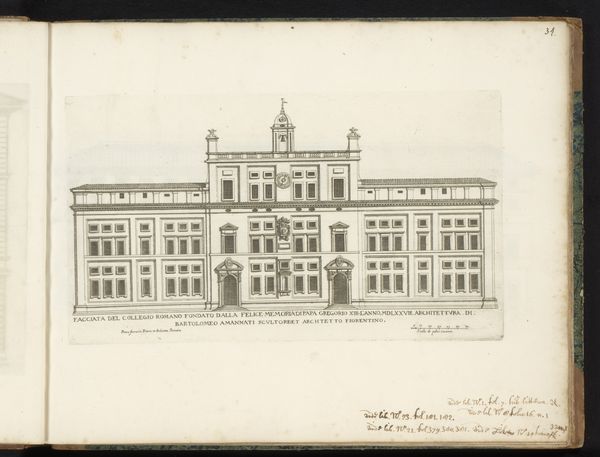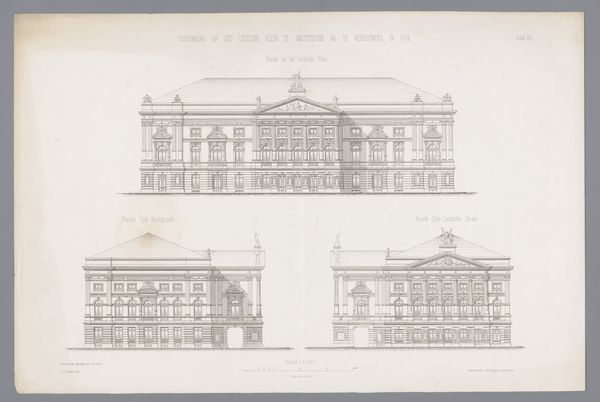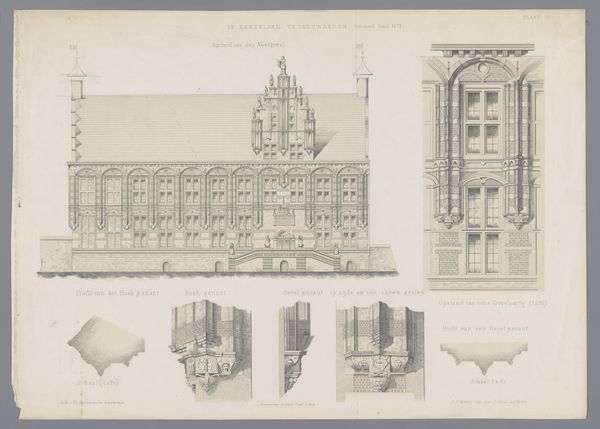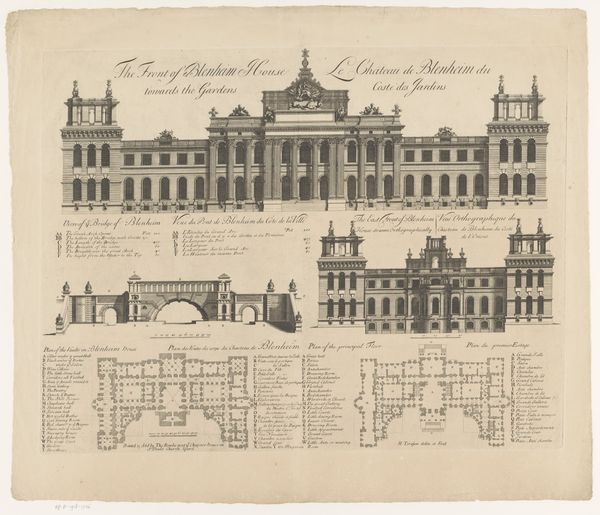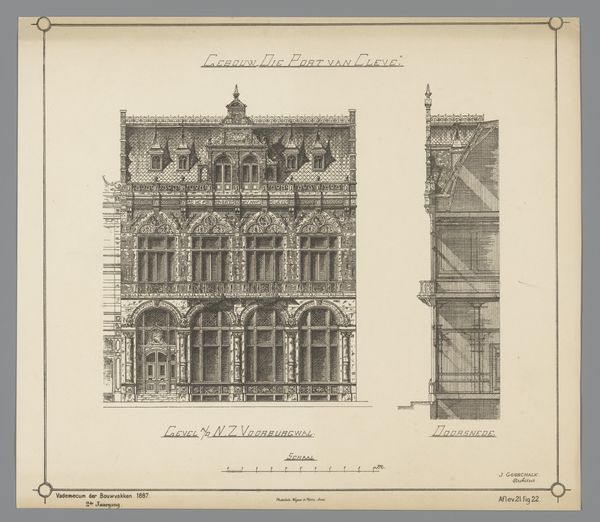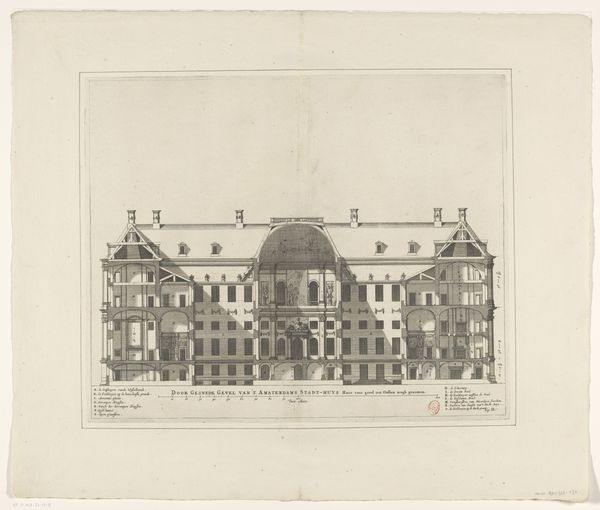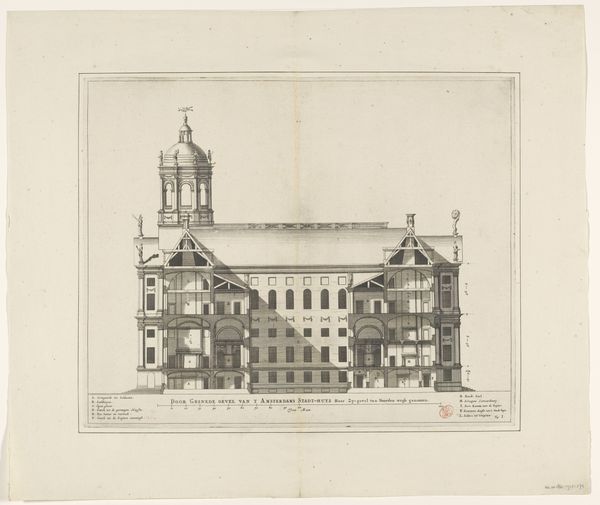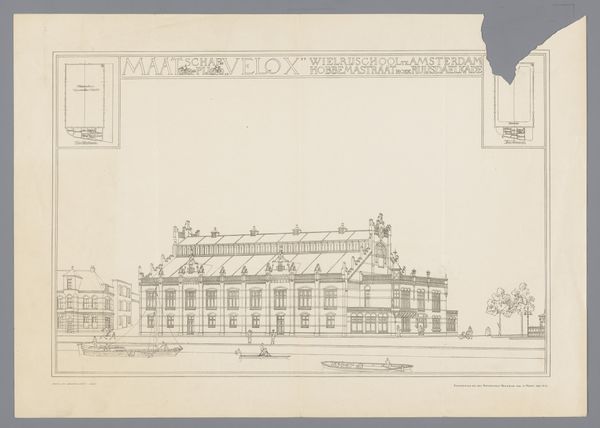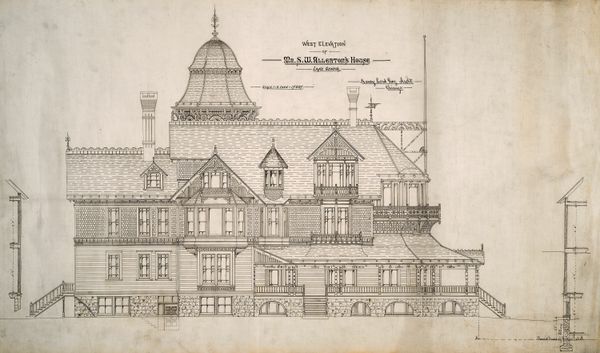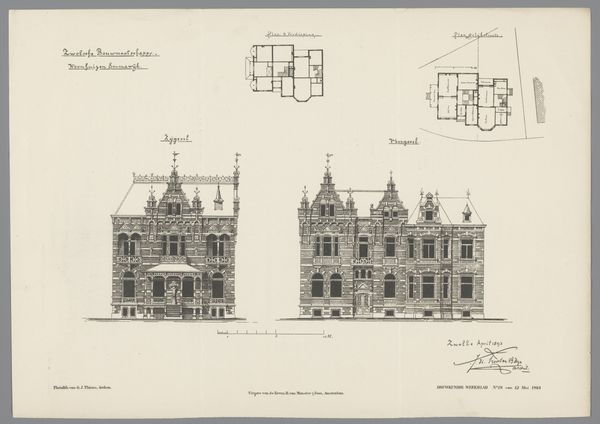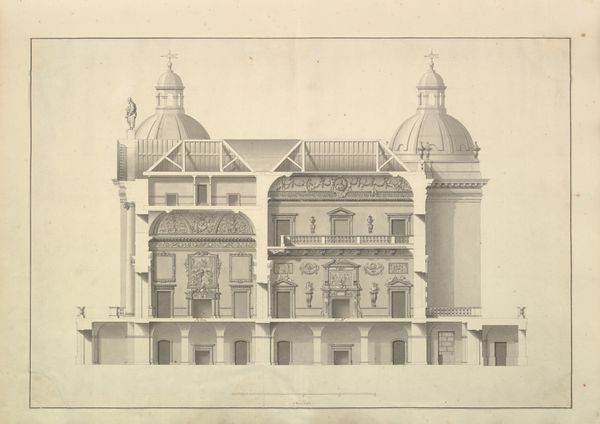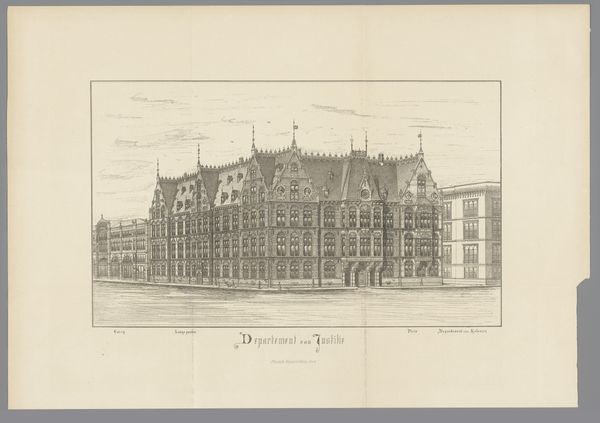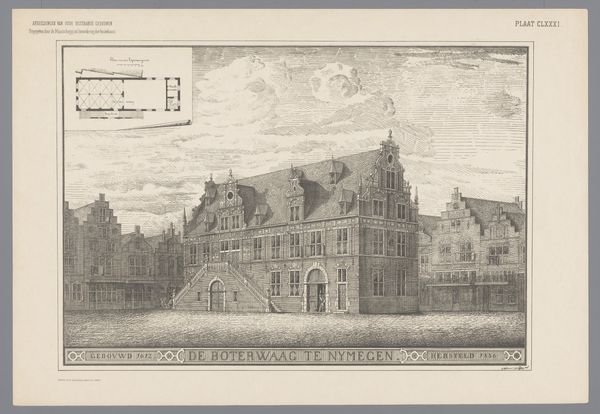
drawing, print, paper, architecture
#
drawing
# print
#
paper
#
architecture
Dimensions: height 249 mm, width 354 mm
Copyright: Rijks Museum: Open Domain
Curator: Here at the Rijksmuseum we have a drawing titled "Plattegronden en aanzicht van de Ambachtsschool te Utrecht," created in 1894 by Wegner & Mottu. It's rendered as a print on paper, and the work shows us the facade of this vocational school, flanked by detailed floor plans. Editor: It strikes me as intensely rational, almost sterile. The rigid geometry and precise linework evoke a sense of order and control, perhaps reflective of the social engineering aspects inherent in vocational education at that time. Curator: Indeed, the symmetry speaks to a pursuit of balance and harmony, values often associated with institutions aiming for progress. Consider the significance of architecture itself: the school's design becomes a visual emblem of its mission to impart practical skills and shape future tradespeople. Notice how the floor plans present a systematic organization of space, symbolizing structured learning pathways. Editor: But who had access to these pathways? Late 19th-century vocational schools were often tied to industrial capitalism, churning out workers for specific sectors. This building becomes a site of both opportunity and constraint, potentially reinforcing existing social hierarchies even as it ostensibly provides a means for advancement. Curator: That's a valid point. It's not just about acquiring a skill but about finding one's place in society. The building, rendered meticulously, projects an air of permanence and authority. The façade is adorned with details—crosses and sculptural motifs, invoking historical precedent. The design emphasizes tradition and order, elements crucial for inspiring confidence in its students. Editor: Confidence perhaps rooted in a very particular vision of progress, one shaped by industrial needs and patriarchal norms. We can see how the architectural details reinforce a specific worldview. Those gothic revival elements you mentioned can also invoke ideas of civic pride, yet this civic pride could have also been used to bolster conservative views. Curator: The building does act as a stage set, framing its students. But even architectural intentions might be subverted. Consider the act of studying the plans—a space for subversion and personal transformation despite societal structures, maybe? Editor: Maybe. The act of viewing this plan prompts one to interrogate the larger systems it supports, whether vocational education offered genuine social mobility or primarily perpetuated social division. The building, the students, the society it builds! Curator: It’s the intersection of vision and blueprint. Ultimately this detailed plan reveals the hopes—and the structures—of an era in transition. Editor: Right, and the artist captured an attitude and a societal stance for us. Fascinating!
Comments
No comments
Be the first to comment and join the conversation on the ultimate creative platform.
