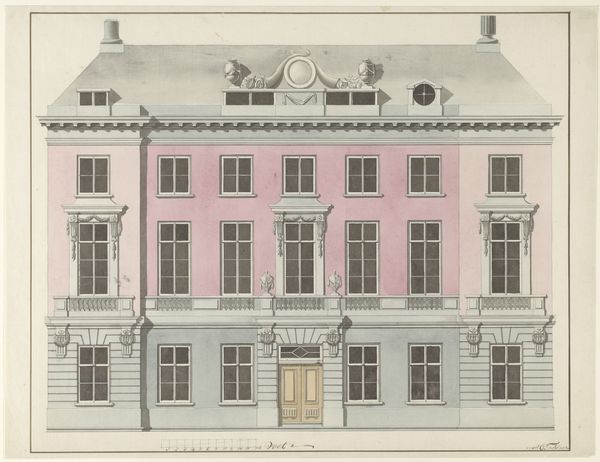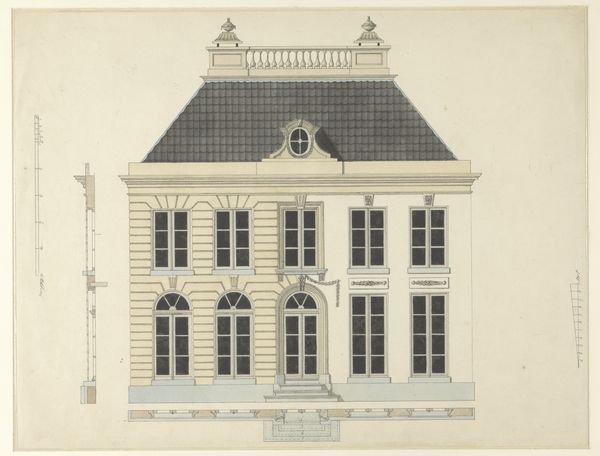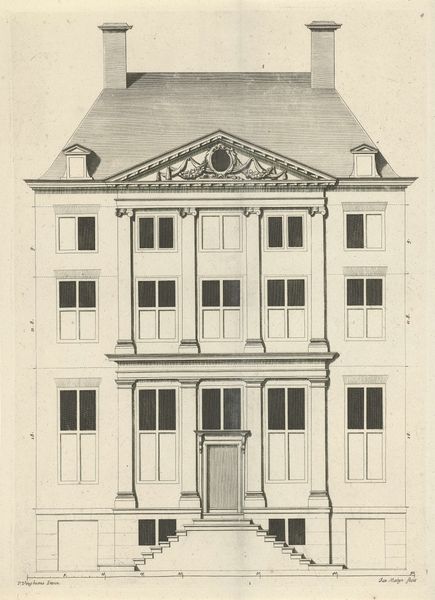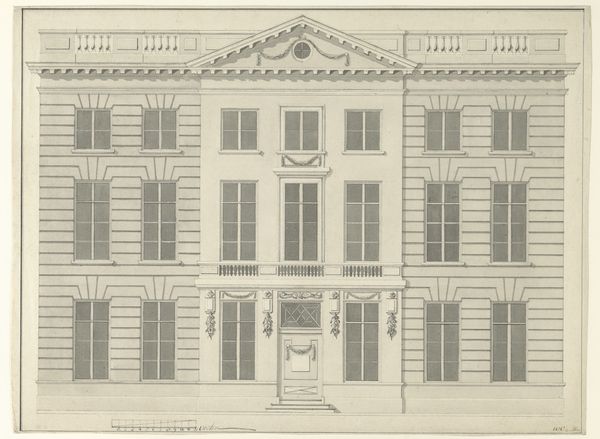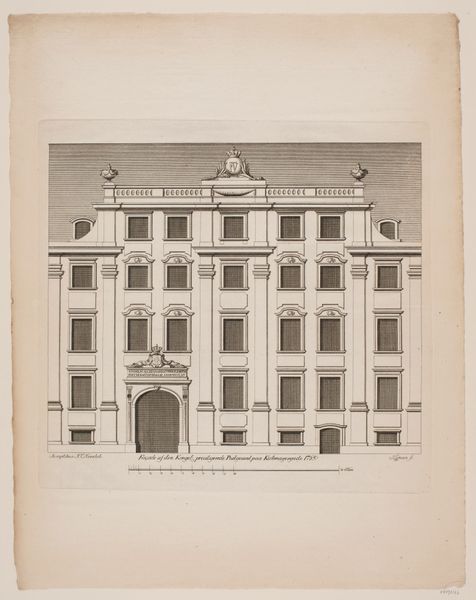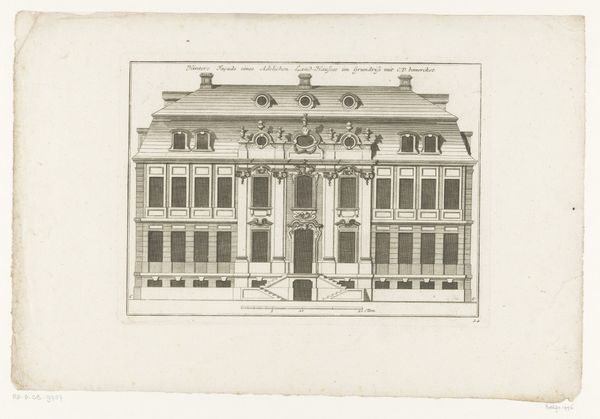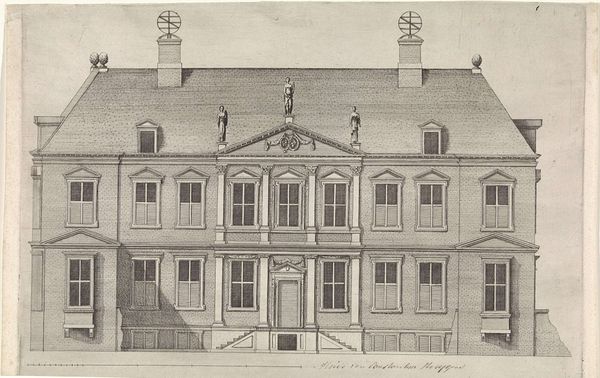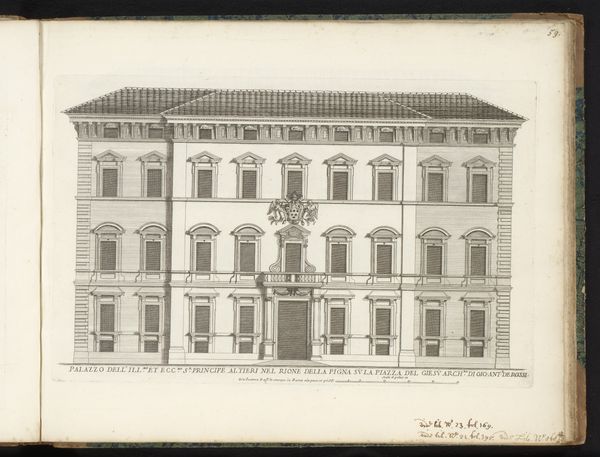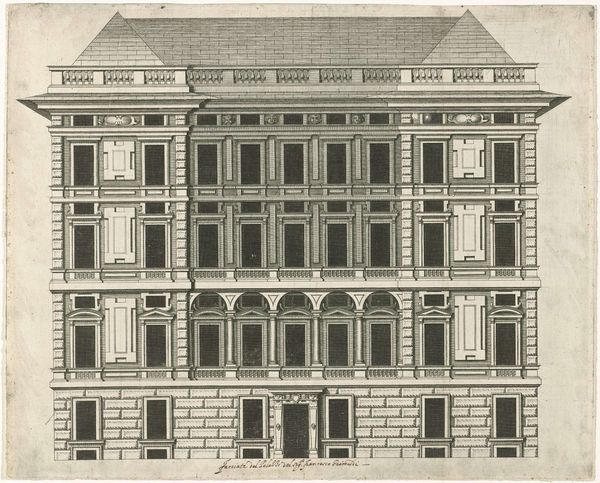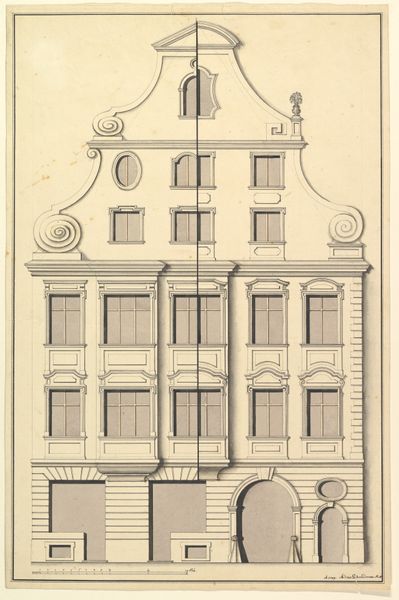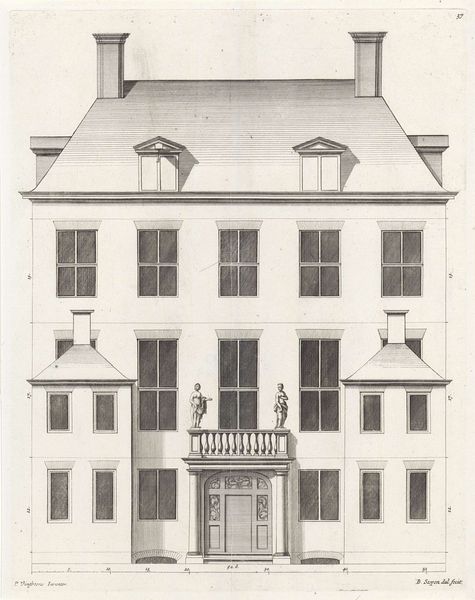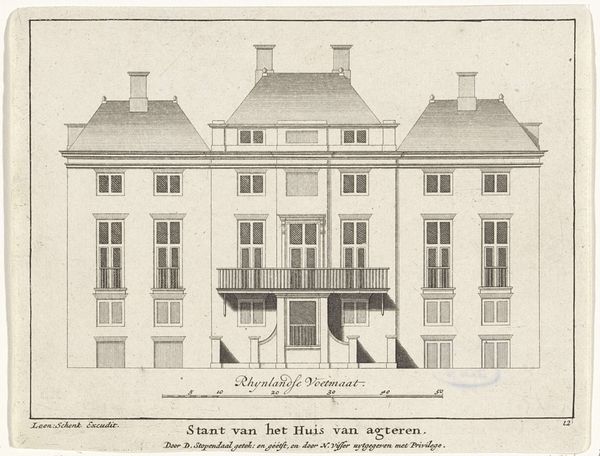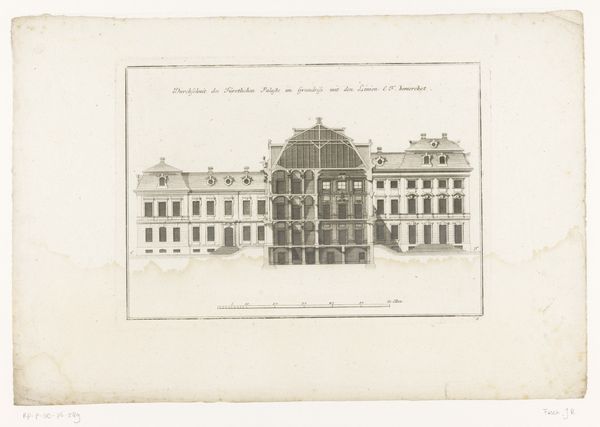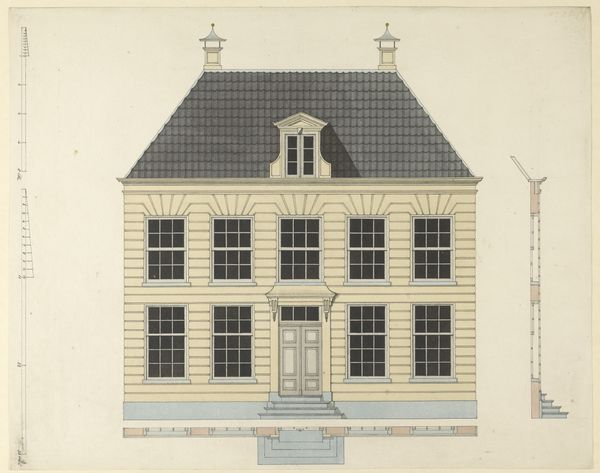
Architectonische ontwerptekening van een classicistisch woonhuis met beeldhouwwerk c. 18th century
0:00
0:00
Dimensions: height 408 mm, width 533 mm
Copyright: Rijks Museum: Open Domain
This is C. Taselaar’s architectural design drawing of a classicist house, created with pen and gray ink and watercolor. The symmetrical composition immediately evokes a sense of order, with the facade neatly divided into horizontal registers and vertical bays. Note how the repetitive window patterns and precise line work underscore a desire for classical harmony. The light-to-dark gray wash creates depth, accentuating the interplay between form and shadow and emphasizing the building's three-dimensionality. Look at the structure of this facade. The Doric columns, the sculptures in their alcoves, and the crowning balustrade—all signs of classical architecture—serve as cultural codes suggesting authority and tradition. But consider how Taselaar manipulates this vocabulary. Is this an idealized vision of domestic life? Or does it seek to challenge traditional notions by presenting a structure that seems almost too perfect? Consider the formal qualities of the drawing. The interplay between line, shape, and tone challenges us to question not just what we see, but how we interpret the values embedded within these architectural forms.
Comments
No comments
Be the first to comment and join the conversation on the ultimate creative platform.
