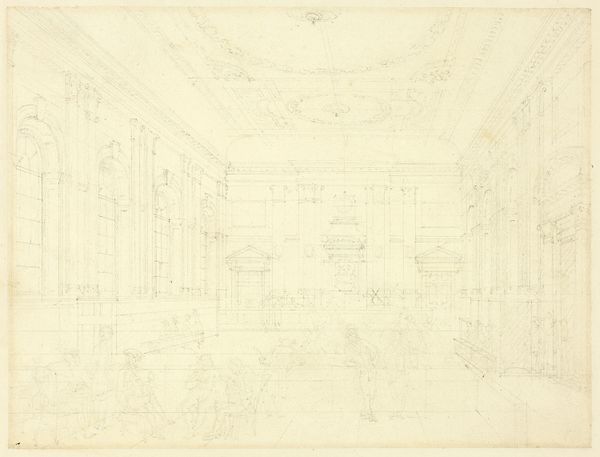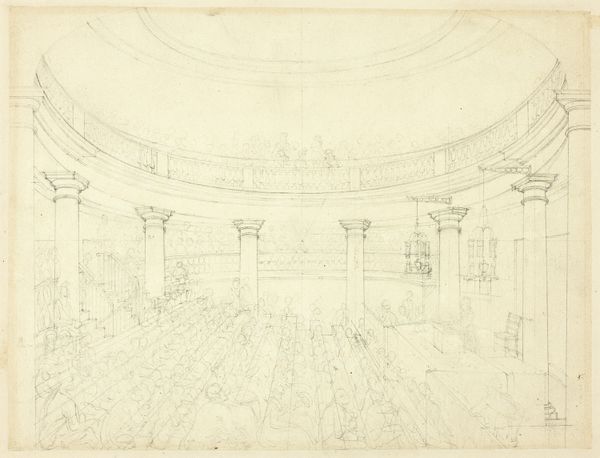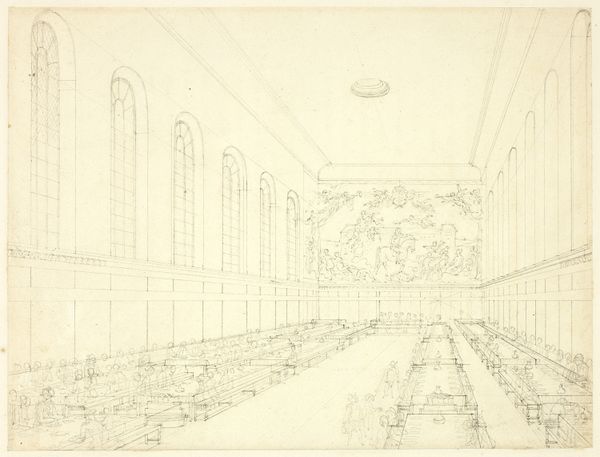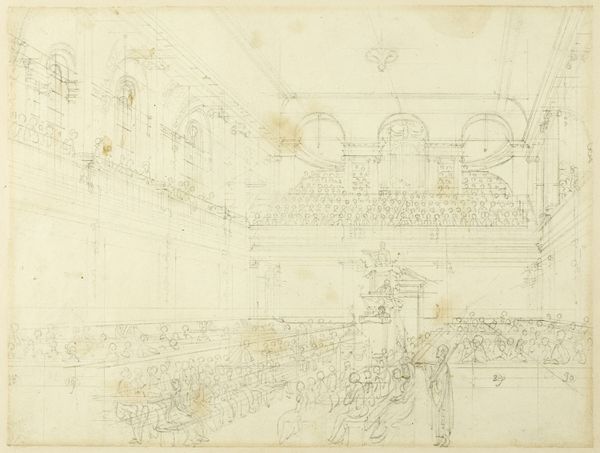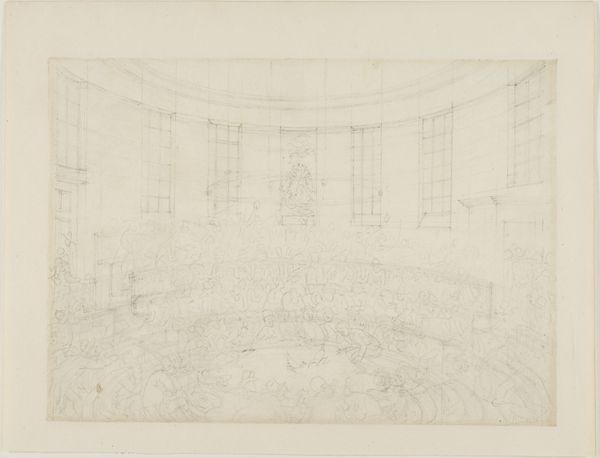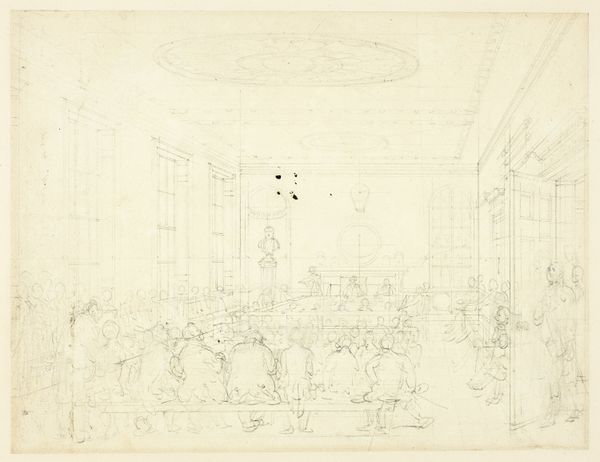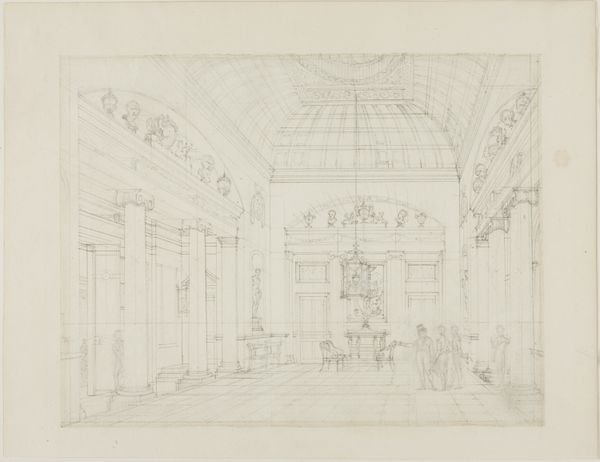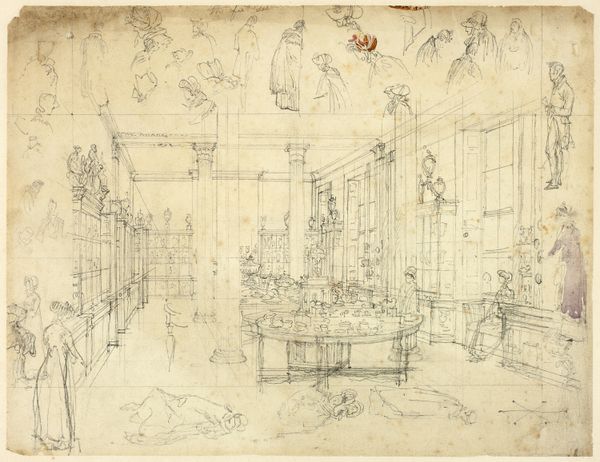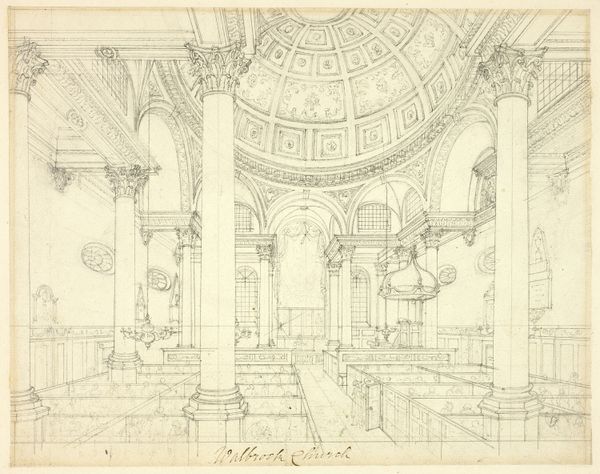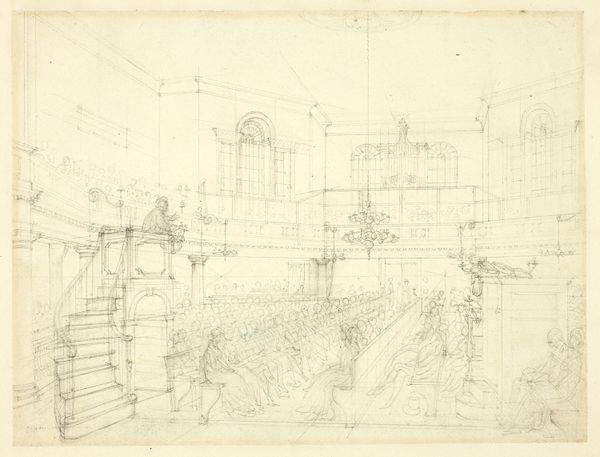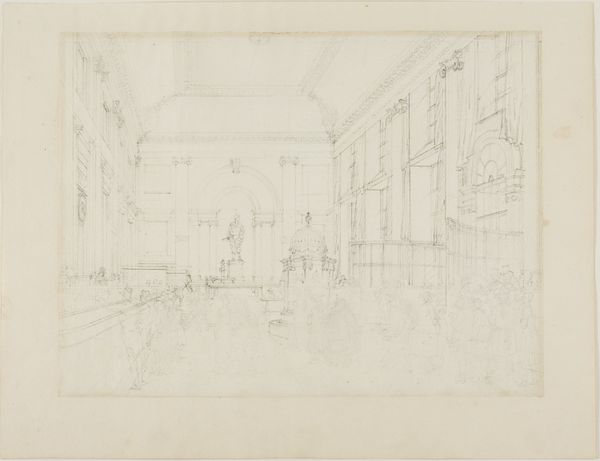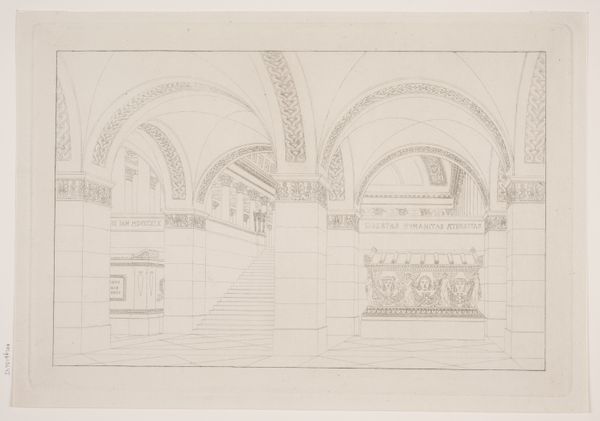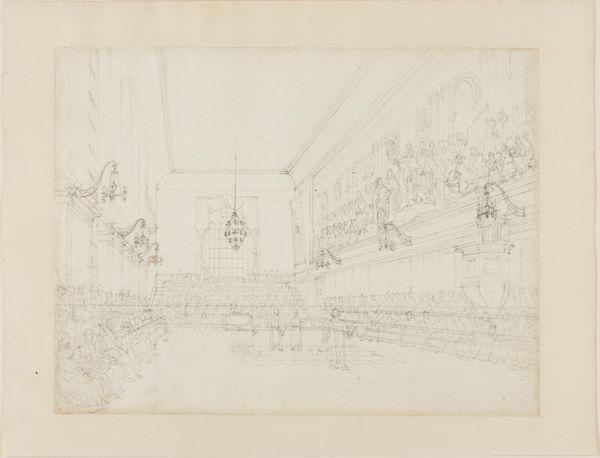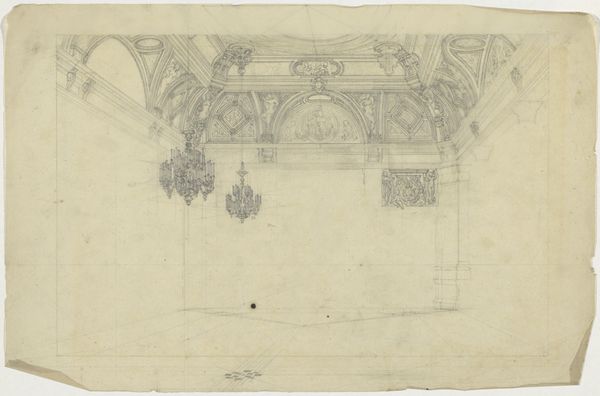
Study for Trinity House, from Microcosm of London (recto); Architectural Sketch of Row House Facades (verso) c. 1809
0:00
0:00
drawing, print, paper, graphite, architecture
#
drawing
#
neoclacissism
# print
#
etching
#
perspective
#
paper
#
form
#
line
#
graphite
#
academic-art
#
architecture
Dimensions: 196 × 262 mm
Copyright: Public Domain
Augustus Charles Pugin created this graphite drawing, titled "Study for Trinity House", as part of his work on the "Microcosm of London." The drawing depicts a board room, likely in London, with men seated around a long table. The architecture is adorned with classical motifs, reflecting the importance of institutions in shaping society. Pugin's focus on architectural details and interior spaces emphasizes the ways in which power is structured within buildings. Made in an era of rapid urbanization and social change in Britain, Pugin's work prompts us to consider the role of institutions like Trinity House in managing maritime affairs and trade. His sharp eye captures the atmosphere of governance and the visual codes that signify authority. Examining records of Trinity House and the broader history of London’s maritime activities will surely enrich our understanding of this drawing.
Comments
No comments
Be the first to comment and join the conversation on the ultimate creative platform.
