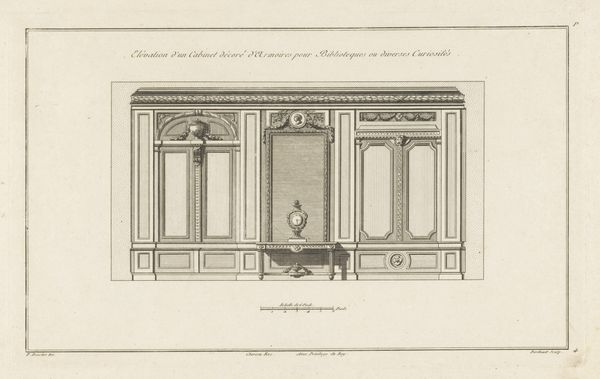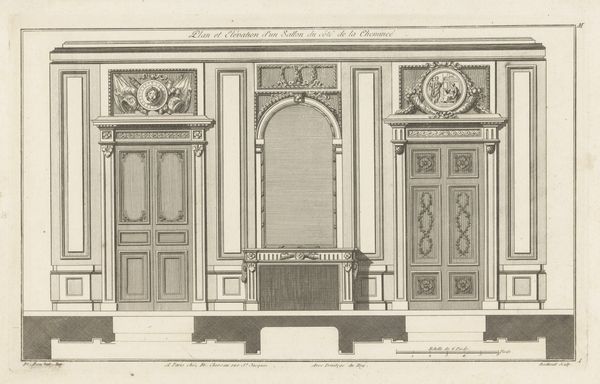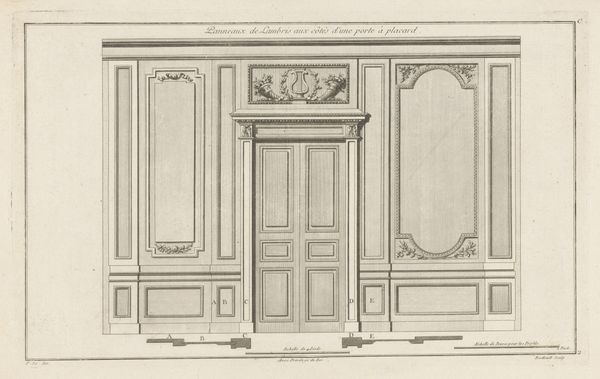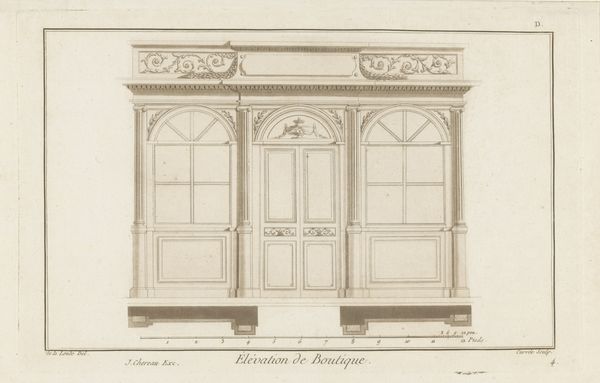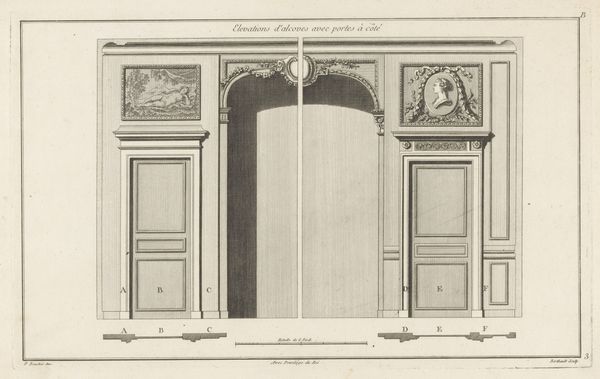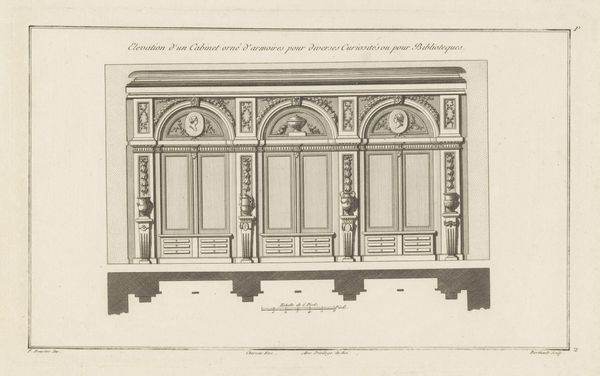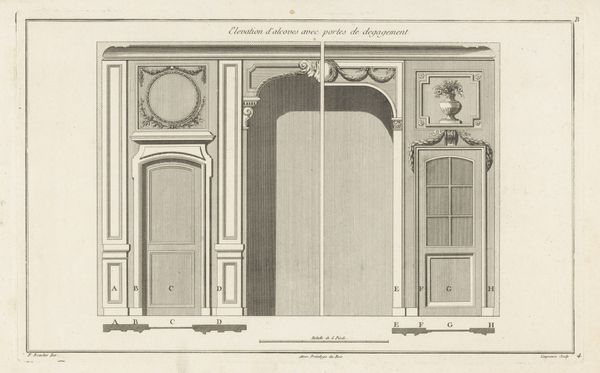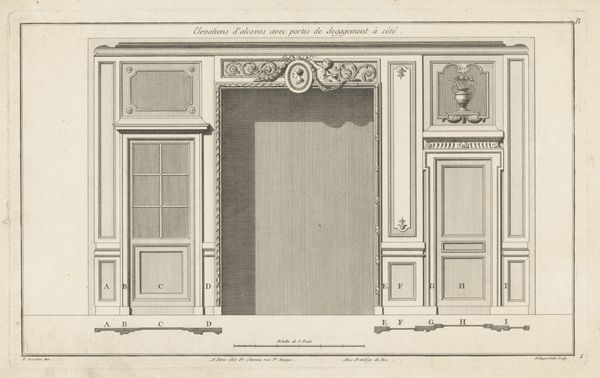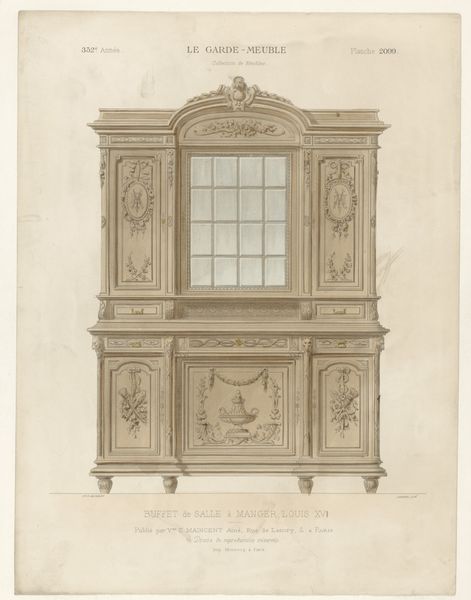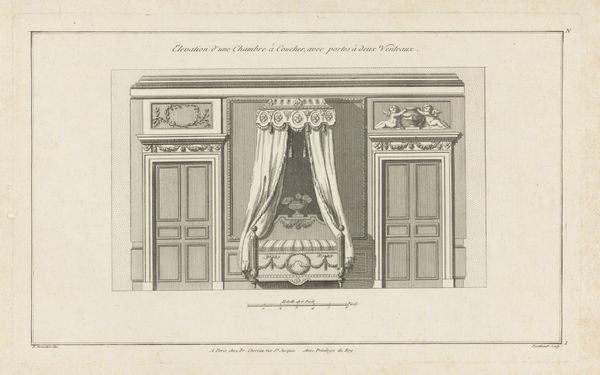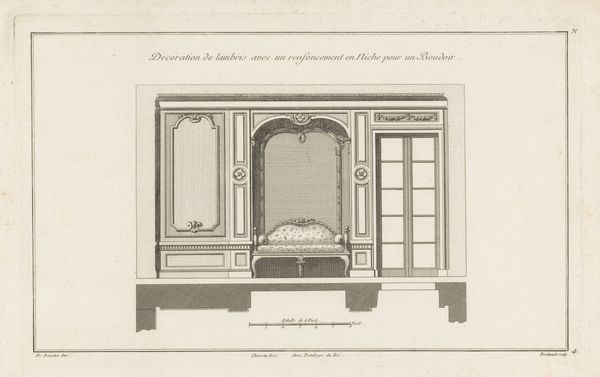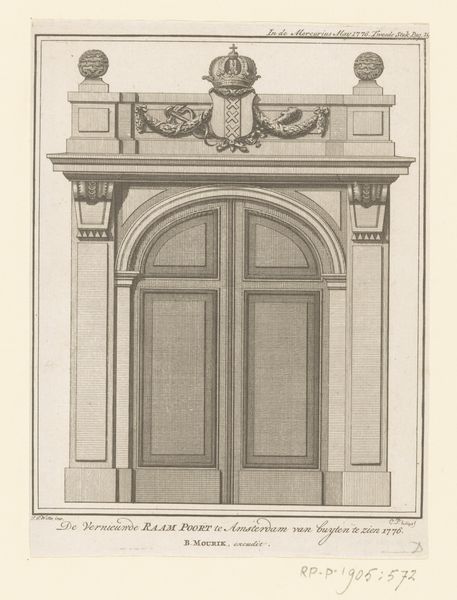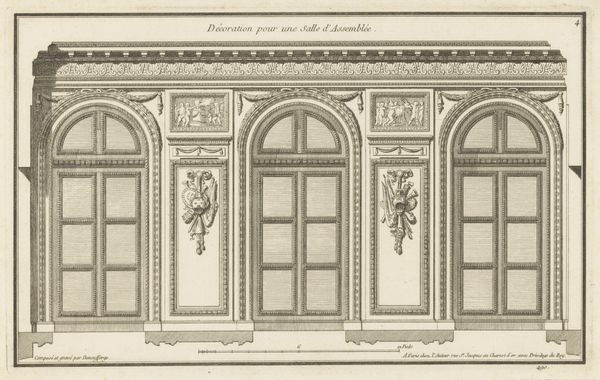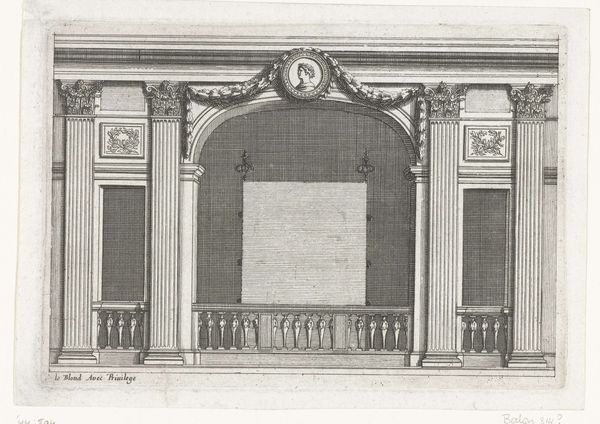
drawing, paper, pencil, architecture
#
drawing
#
neoclacissism
#
paper
#
form
#
pencil
#
line
#
architecture
#
building
Dimensions: height 220 mm, width 342 mm
Copyright: Rijks Museum: Open Domain
This drawing of a façade with pilasters was made by Antoine Carrée in the 18th century. Carrée used ink and paper to bring this architectural design to life. The drawing's fine lines and precise details highlight the classical architectural elements, from the fluted pilasters to the ornate decorations above the windows and door. The evenness of the ink suggests a deliberate and controlled process, which contrasts with the elaborate design. This was not just a technical exercise, it was likely a proposal intended to persuade a client. Consider the amount of labor involved in producing the drawing. The skill and precision required to create such a detailed rendering would have taken years of training. And think about the labor that would have been needed to actually build this façade - quarrying the stone, carving the details, and assembling the structure. Ultimately, this drawing is a window into the world of 18th-century design and construction. It shows the close relationship between the artist, the craftsman, and the patron, and reminds us that even the simplest of materials can be transformed into something beautiful and meaningful through skill, labor, and imagination.
Comments
No comments
Be the first to comment and join the conversation on the ultimate creative platform.
