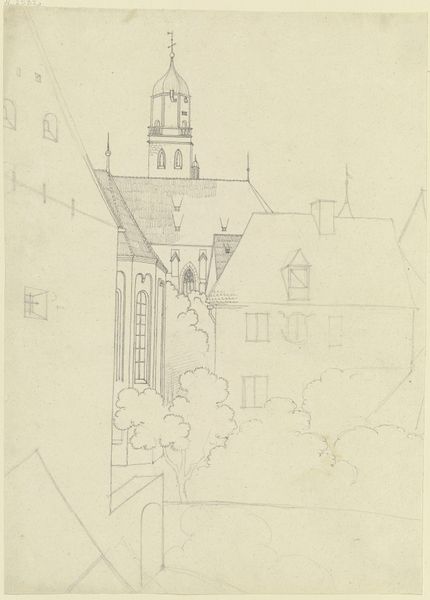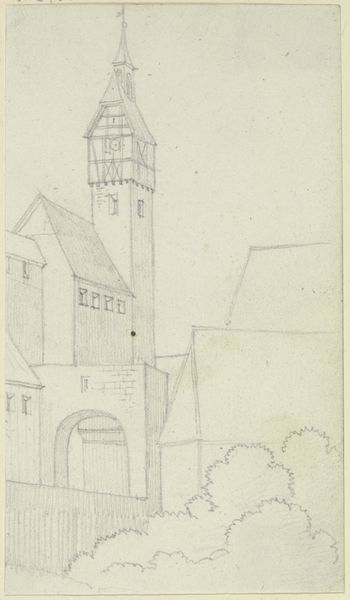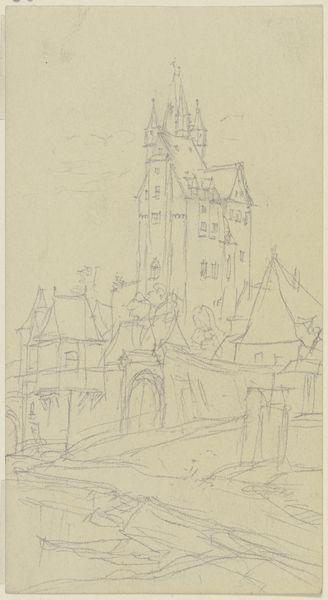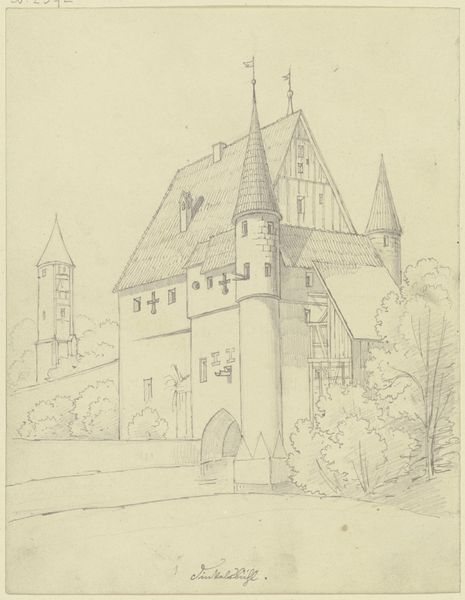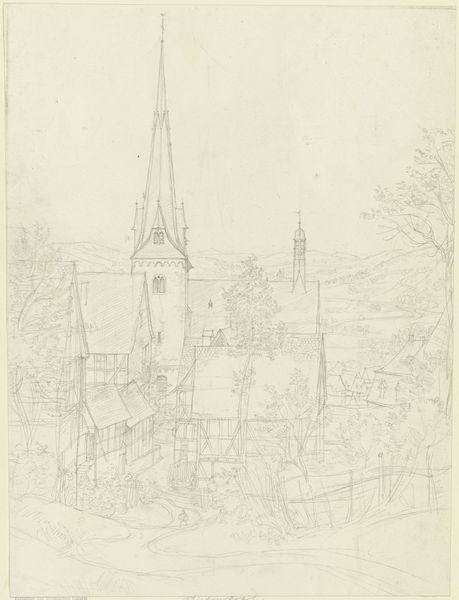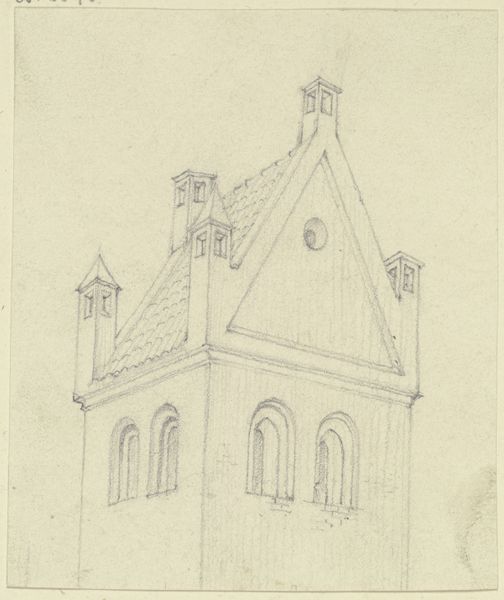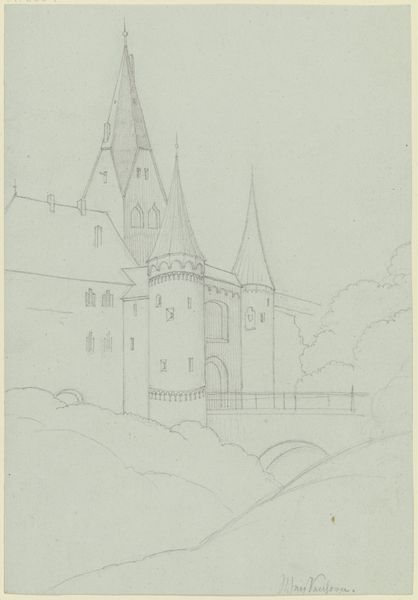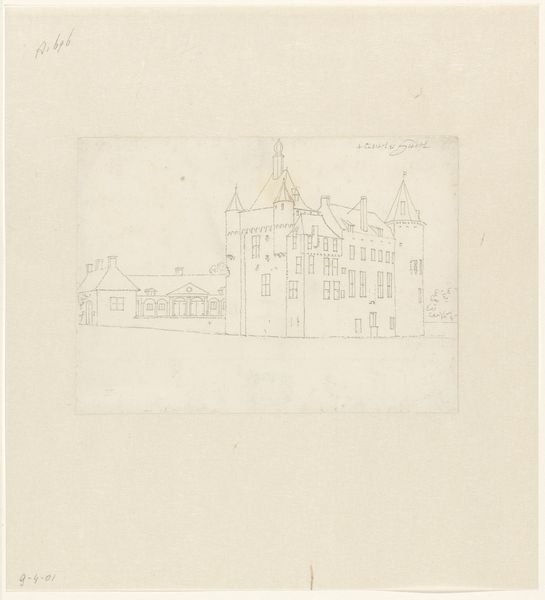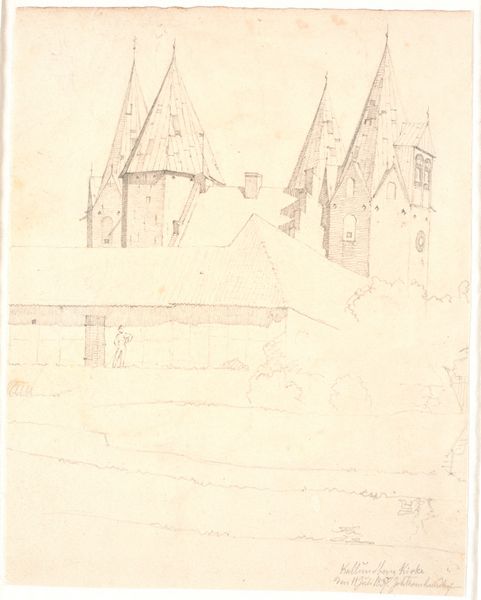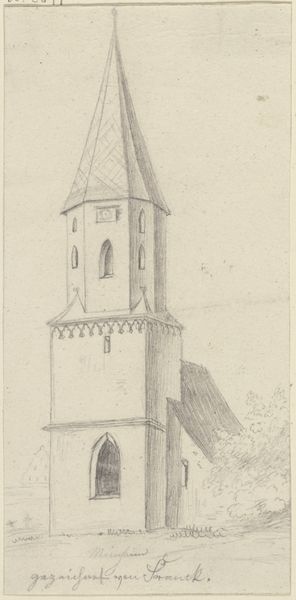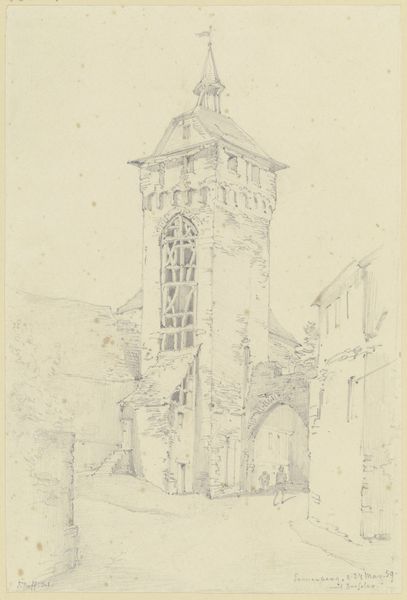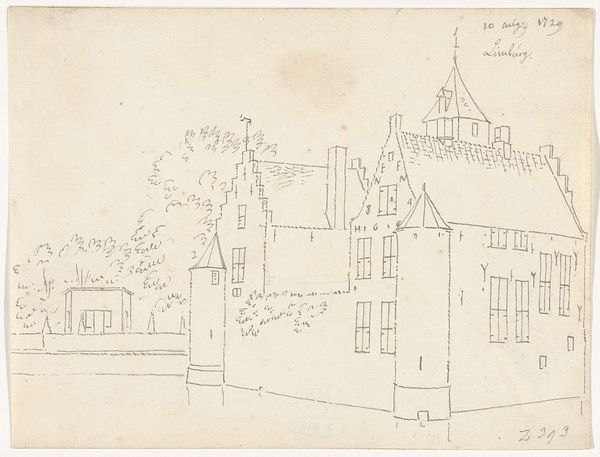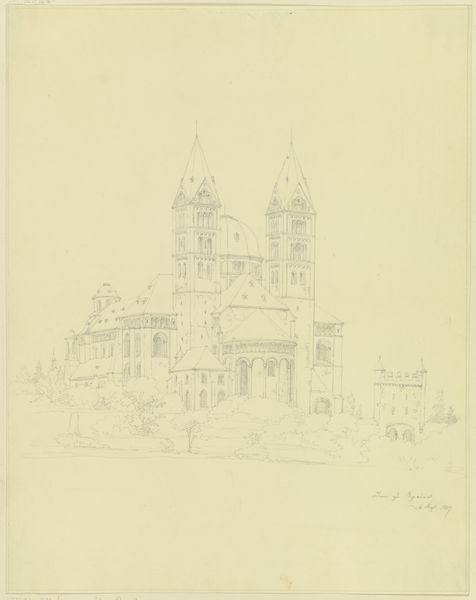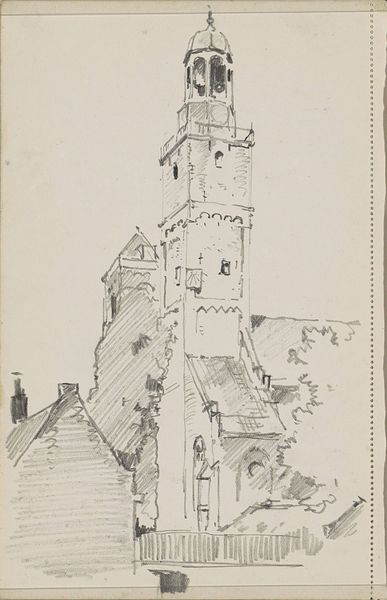
Schets van een koorpartij met gotische vensters met erboven een dwerggallerij 1837 - 1903
0:00
0:00
Dimensions: height 264 mm, width 151 mm
Copyright: Rijks Museum: Open Domain
Jan Striening sketched this view of a Gothic choir with pencil. Notice the pointed arches and ribbed vaults, hallmarks of Gothic architecture, reaching towards the heavens, symbolizing a yearning for the divine. The dwerggalerij, or dwarf gallery, above it is an architectural curiosity. These arcaded corridors, often found on cathedrals, evoke a sense of enclosure, almost as if peering into a hidden, sacred space. The motif echoes ancient Romanesque designs, which themselves were steeped in classical traditions. Consider how the arch, a symbol of triumph and transition in Roman architecture, was reinterpreted in the Gothic era as a means to create soaring, light-filled spaces, embodying a spiritual striving. These architectural elements act as powerful mnemonic devices, triggering deep-seated emotions and memories, connecting us to a rich tapestry of cultural and religious experiences across time. The gothic motifs evoke a sense of sublime awe.
Comments
No comments
Be the first to comment and join the conversation on the ultimate creative platform.
