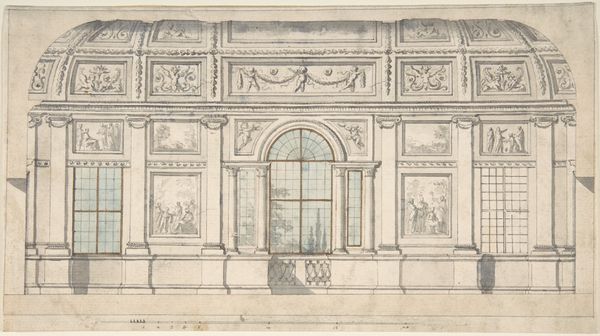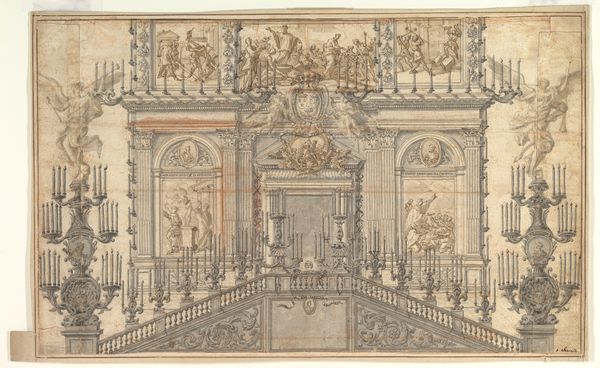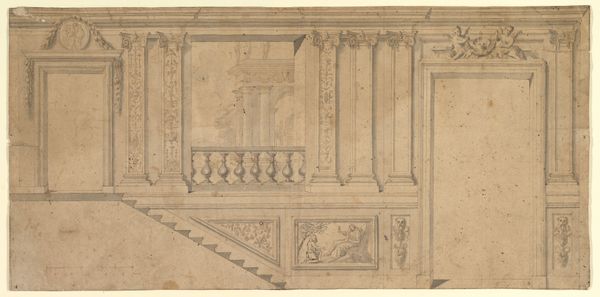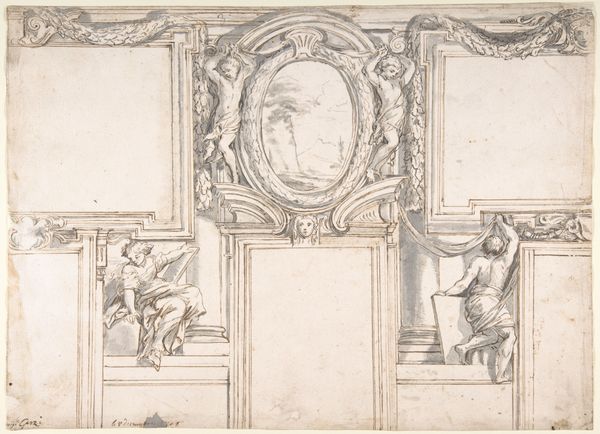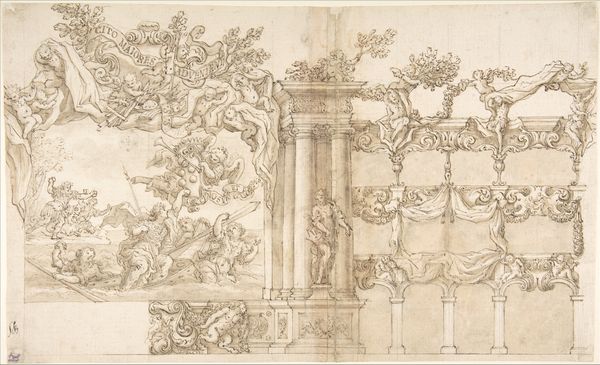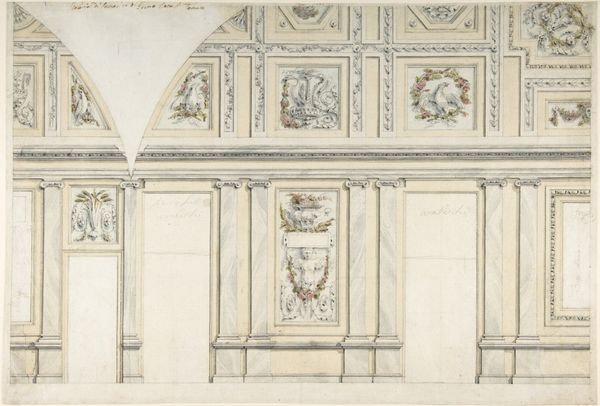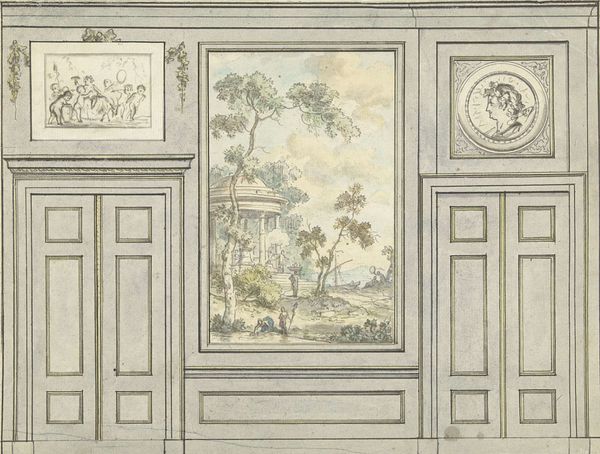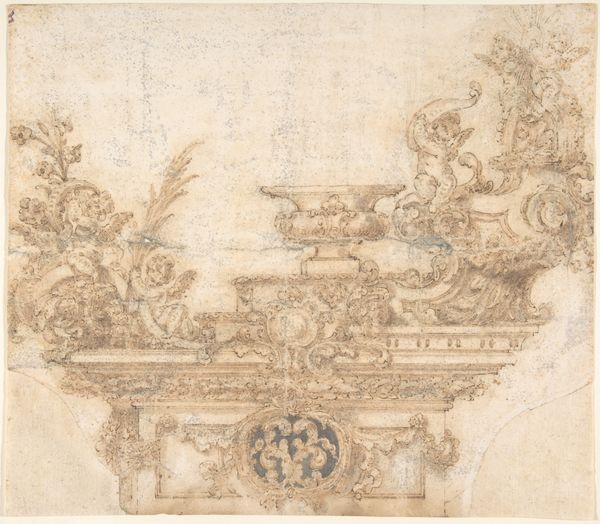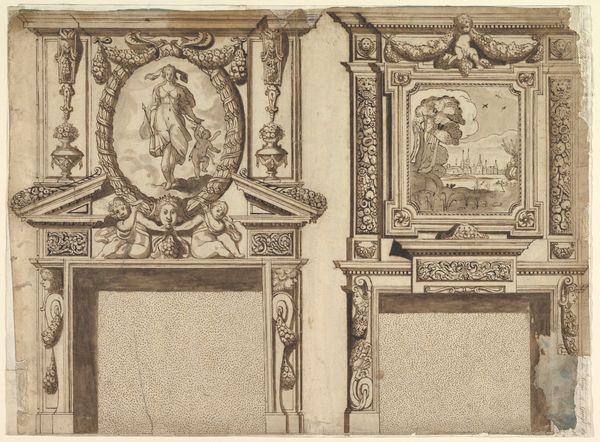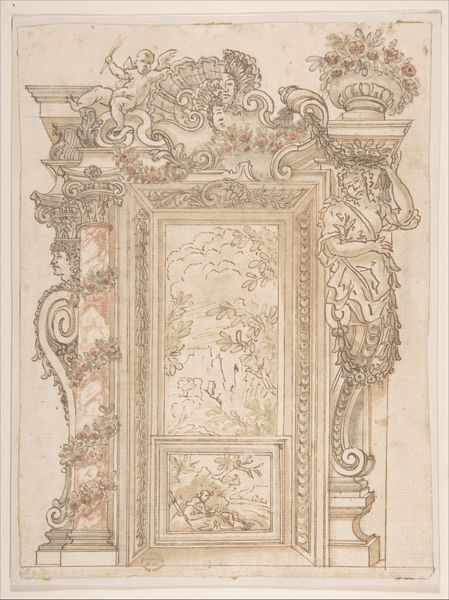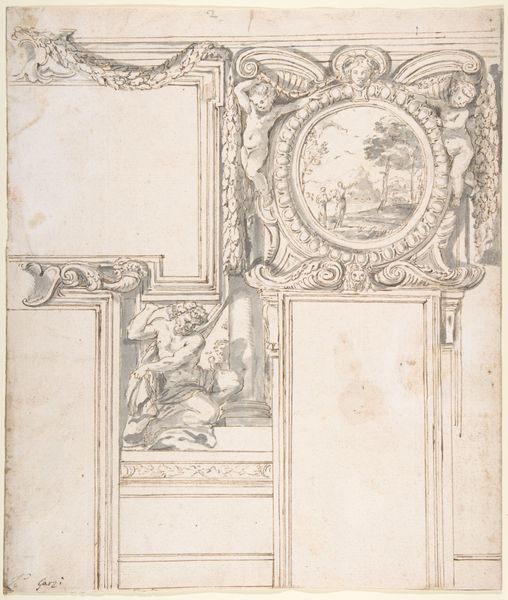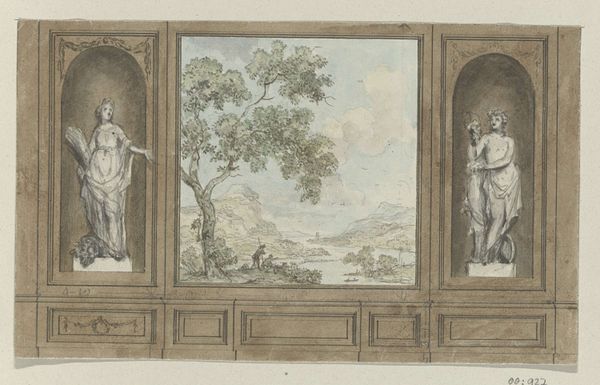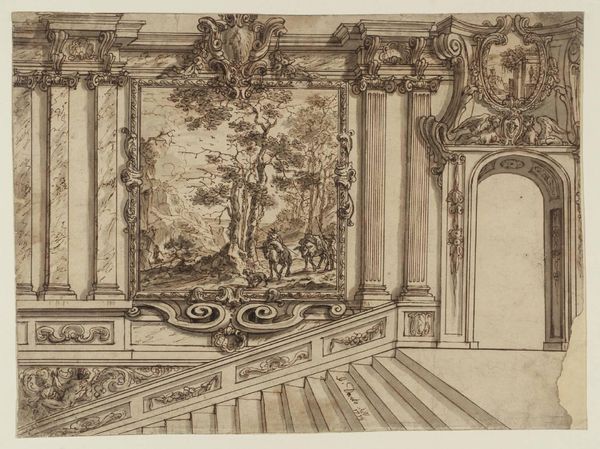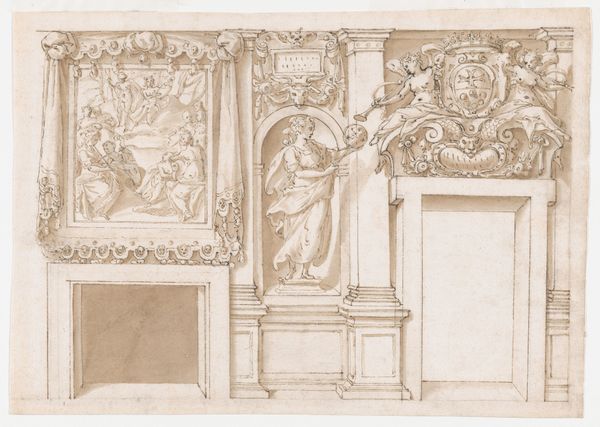
drawing, print, architecture
#
drawing
#
neoclacissism
# print
#
landscape
#
classicism
#
cityscape
#
history-painting
#
architecture
Dimensions: Sheet: 7 3/4 × 10 1/4 in. (19.7 × 26.1 cm)
Copyright: Public Domain
Etienne de Lavallée-Poussin made this design for a wall elevation with pen and gray ink, and watercolor in 18th-century France. It depicts an elaborate wall design, reflecting the era's fascination with classical antiquity and its application to interior decoration. This drawing speaks volumes about the cultural values of its time. Notice the symmetrical layout, the classical motifs, and the pastoral scenes; these elements were highly esteemed in aristocratic circles. The image suggests a desire for order, harmony, and a connection to the idealized world of the past. Such designs were important for the self-fashioning of elites, who used their homes as stages to perform their power and taste. By studying such designs alongside other historical documents, such as letters, inventories, and architectural treatises, we can gain a deeper appreciation for the social and cultural contexts in which art is made and consumed.
Comments
No comments
Be the first to comment and join the conversation on the ultimate creative platform.
