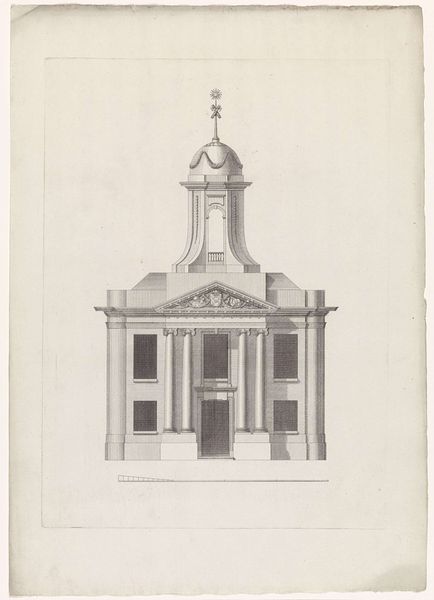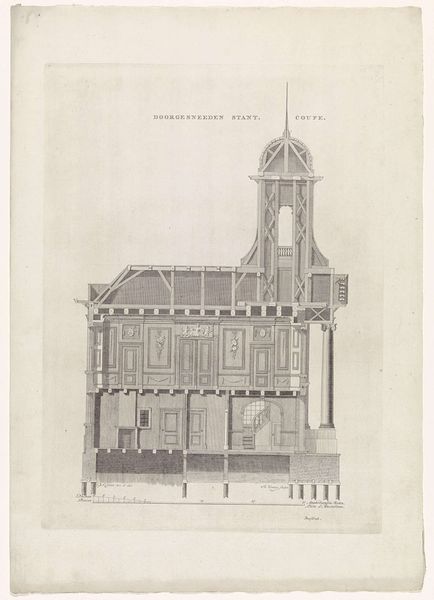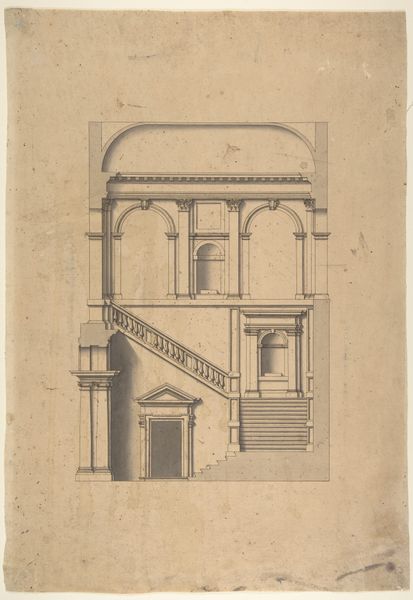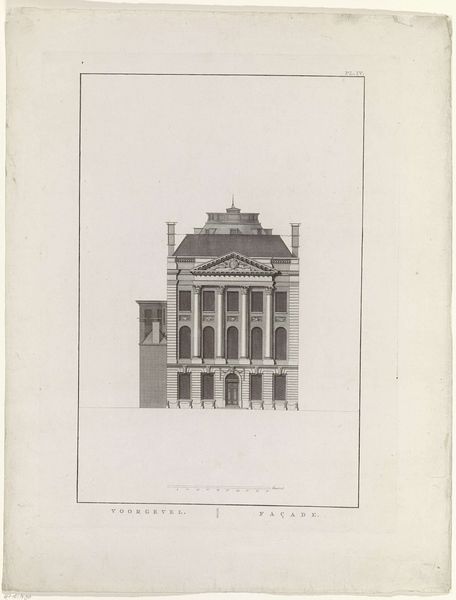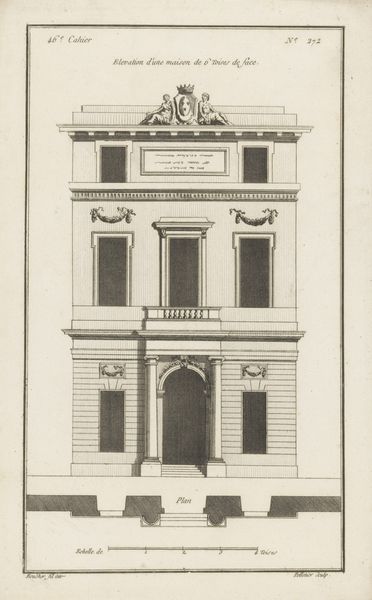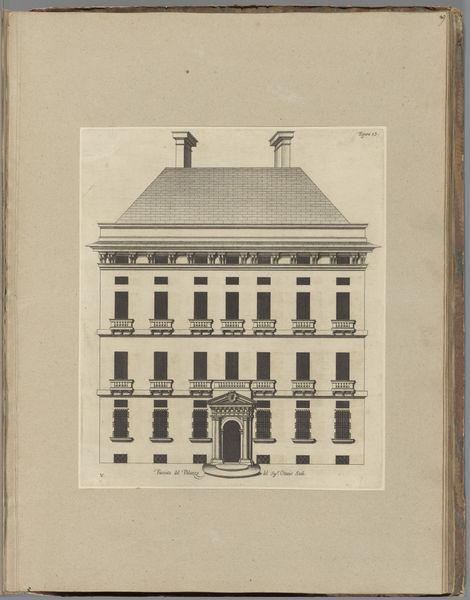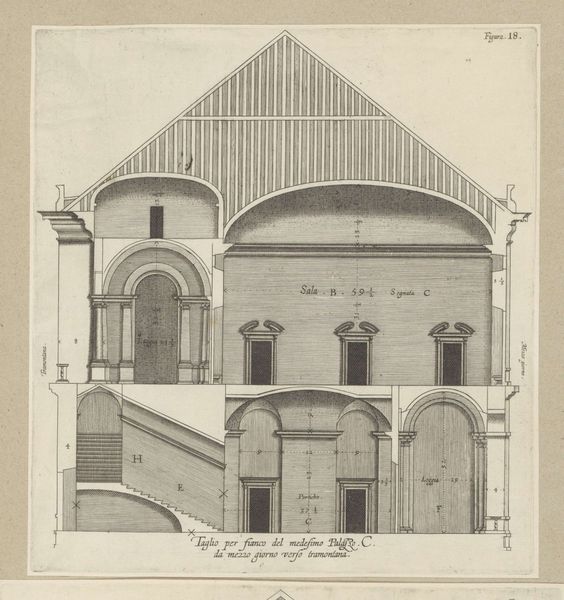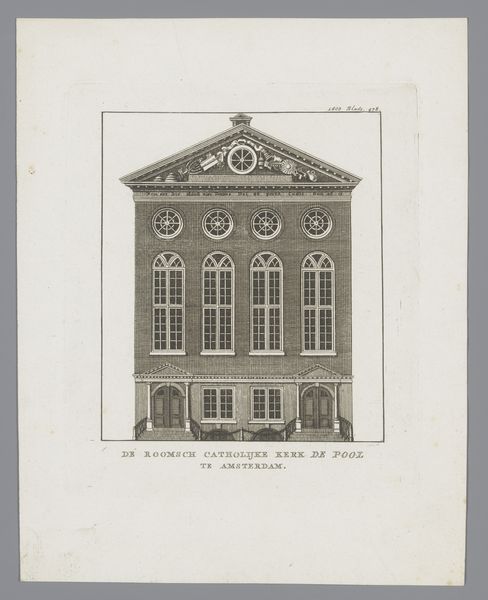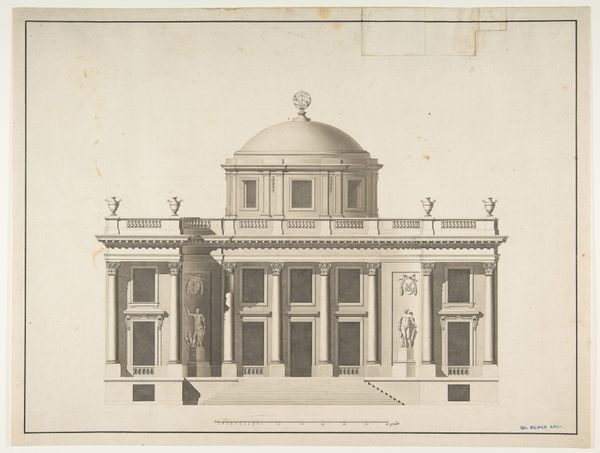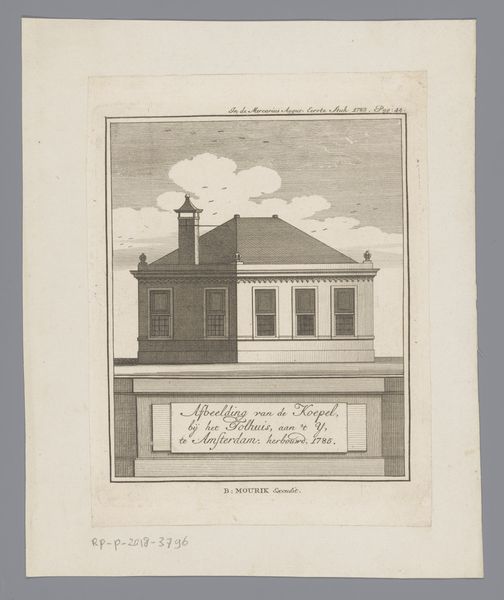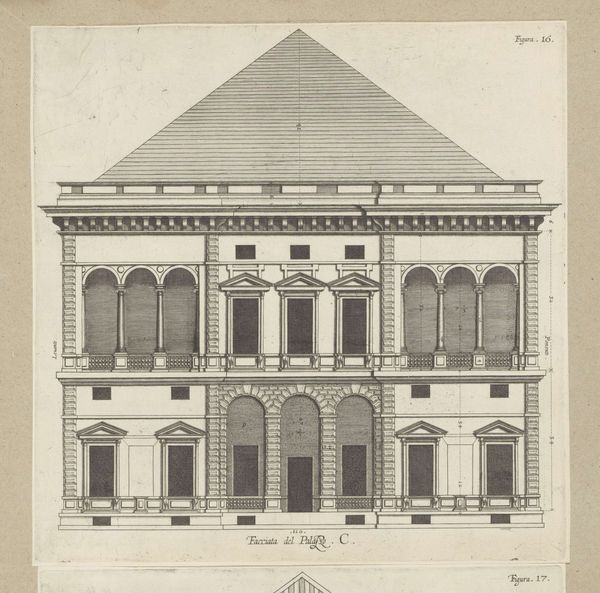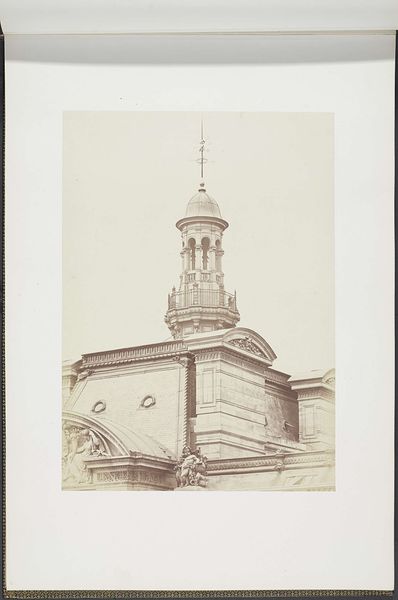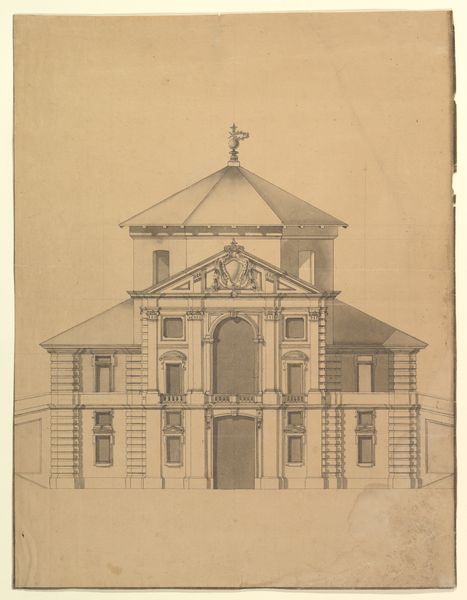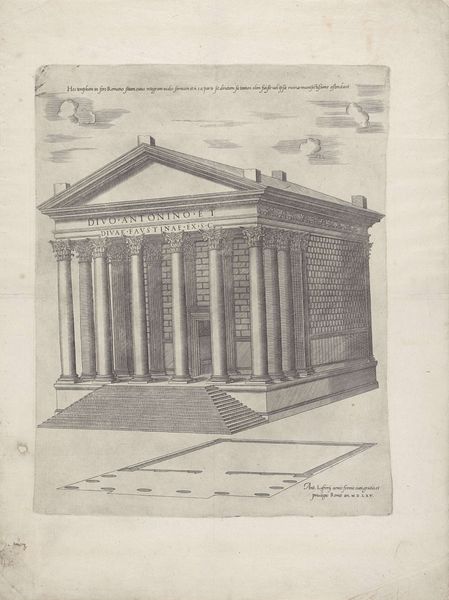
drawing, engraving, architecture
#
drawing
#
neoclacissism
#
cityscape
#
engraving
#
architecture
Dimensions: height 434 mm, width 319 mm
Copyright: Rijks Museum: Open Domain
Curator: Theodoor Koning created this engraving titled "Zijaanzicht van de westkant van de rechtbank te Westzaan," or "Side view of the west side of the courthouse in Westzaan" in 1782. It’s currently housed at the Rijksmuseum. What strikes you most about it? Editor: It has such a severe elegance! The symmetry is calming, and the crisp lines, rendered in monochrome, give it an air of serious purpose. Almost like a stage set, promising some sort of high drama. Curator: Well, as a drawing of architecture, this Neoclassical vision certainly aims at stability and permanence. The choice to depict the courthouse emphasizes societal order and legal power, harkening back to classical ideals of justice and governance. Editor: Yes, the very conscious use of classical columns, and the carefully balanced façade signal order. What does this building—or rather its architectural choices— communicate about Dutch society in the late 18th century? Curator: It’s an era grappling with ideas of enlightenment, rationalism, and order. By adopting Neoclassical design, this Westzaan courthouse makes a deliberate claim about Dutch identity. The courthouse aimed to connect itself to this tradition and legitimacy through shared symbols of cultural value, doesn't it? Editor: The formal elements – the verticality of the tower set against the horizontal emphasis of the base – are intriguing, perhaps indicative of this need for balance. This restrained color palette invites the viewer to examine form meticulously and thoroughly. Curator: Beyond its structural design, the courthouse likely played a central role in community life, hosting trials, gatherings, and shaping collective memory. Buildings of authority gain new importance to the residents of this region. It really is an architecture not merely of form, but a carrier of civic memory and social norms. Editor: Yes! That idea that form follows cultural memory... So, on a deeper level, the stark geometry embodies a society attempting to define itself through laws, rationalism, and consciously chosen traditions. Very potent statement rendered in a muted style. Curator: Seeing it as such, helps us to engage with this architectural drawing not merely as an objective rendering, but as an eloquent narrator of cultural aspiration and societal intent. Editor: A building expressing intent... now, there’s an arresting idea. Thanks, that was a compelling journey into the layers held within line and form.
Comments
No comments
Be the first to comment and join the conversation on the ultimate creative platform.
