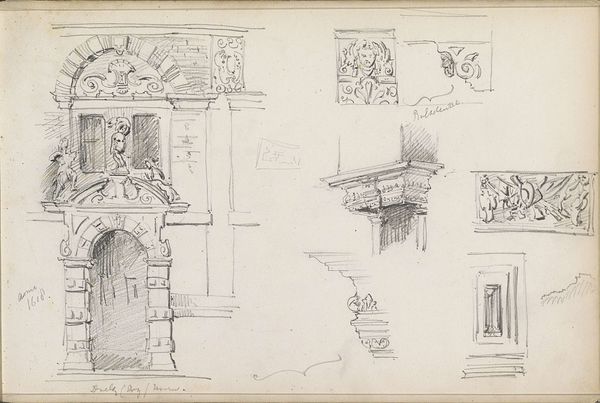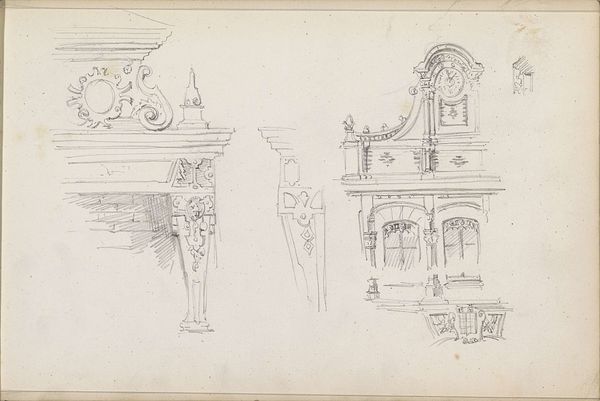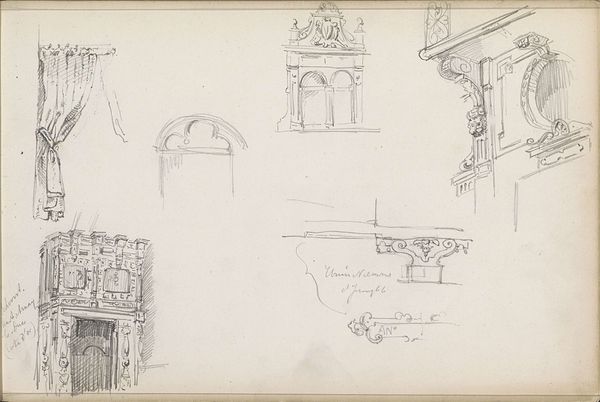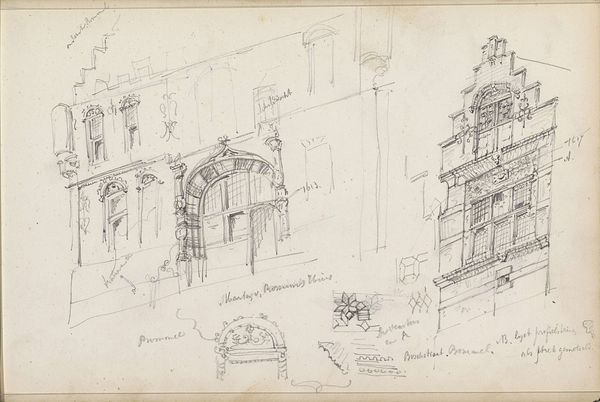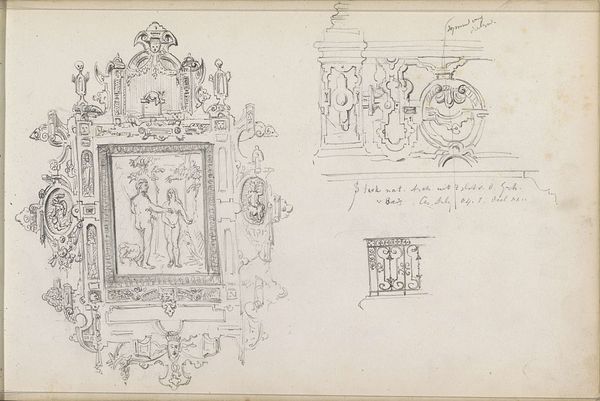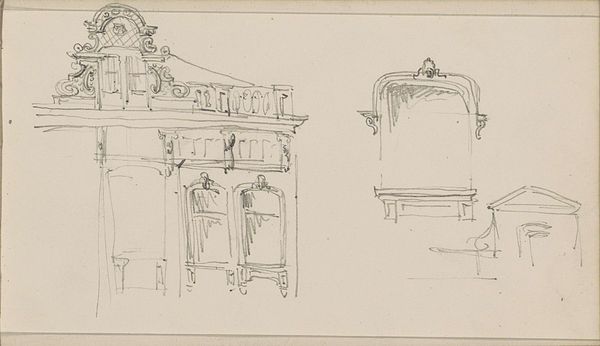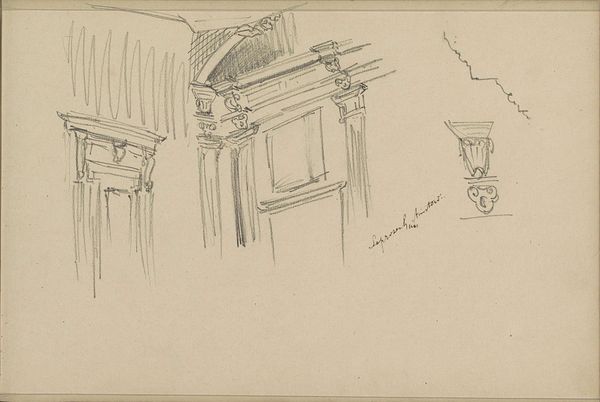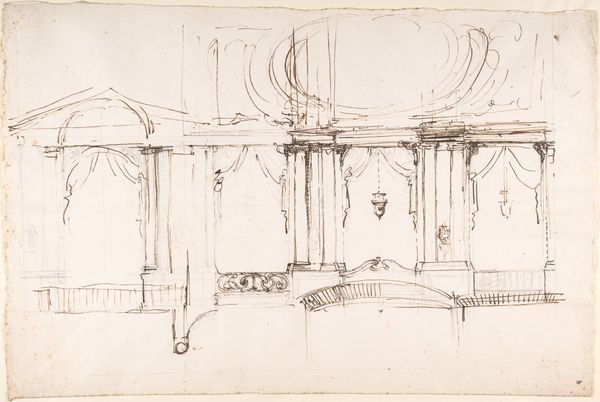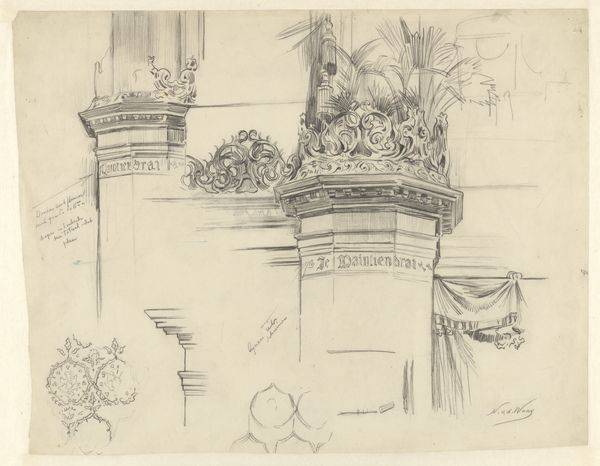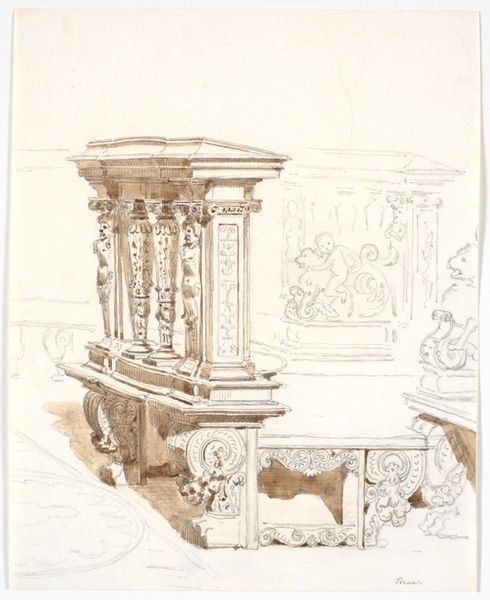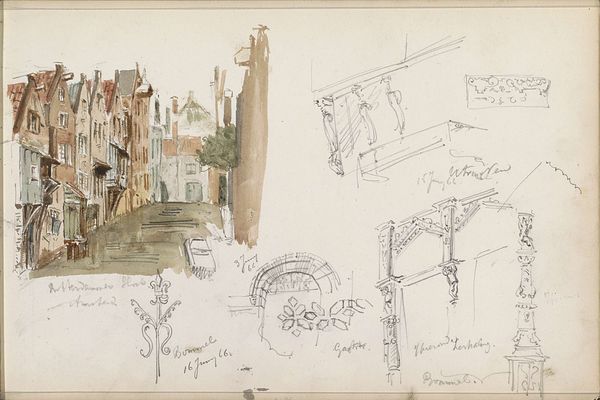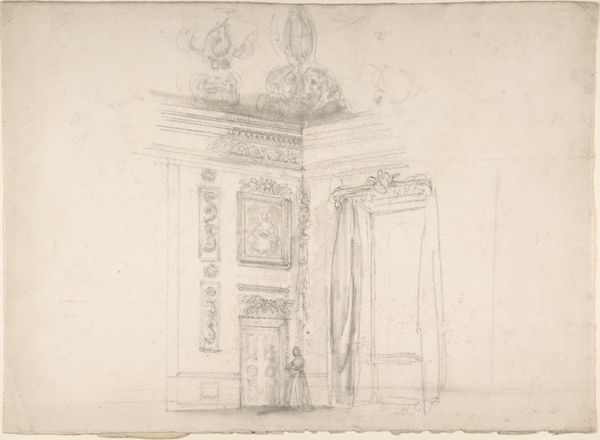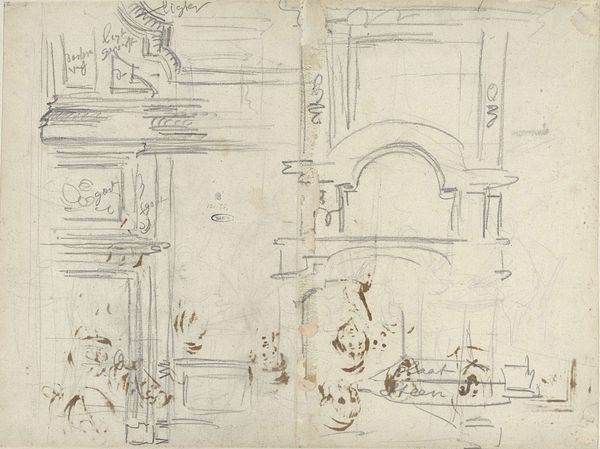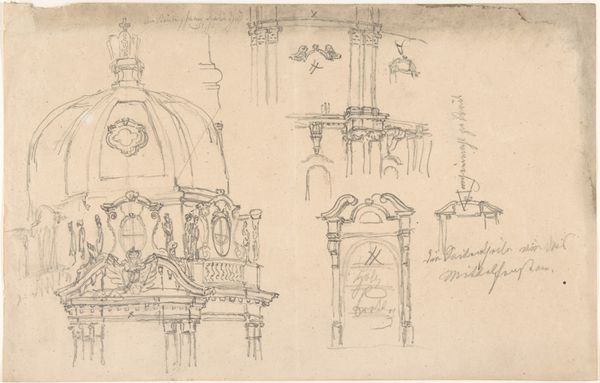
Details van de architectuur van de Waag, het Venuhuis en Doelenhuis te Hoorn 1862 - 1867
0:00
0:00
drawing, pencil, architecture
#
architectural sketch
#
drawing
#
pencil
#
academic-art
#
architecture
#
realism
Copyright: Rijks Museum: Open Domain
This graphite drawing, by Isaac Gosschalk, presents architectural details from the Waag, Venuhuis, and Doelenhuis in Hoorn. The composition, with its assemblage of building fragments, creates a rhythm of forms. The sketch isolates architectural features to examine their structure and embellishments. Notice how Gosschalk's formal approach is less about representing the complete buildings and more about dissecting and understanding their constituent parts. His lines explore the relationships between volume, surface, and ornamentation. Through the careful rendering of cornices, arches and columns, Gosschalk reduces architecture to its essential elements. This semiotic reduction allows us to contemplate the elements and their significance within the larger architectural context. The drawing becomes a field for examining architectural form. It allows for a discourse on the interplay between design and cultural meaning.
Comments
No comments
Be the first to comment and join the conversation on the ultimate creative platform.
