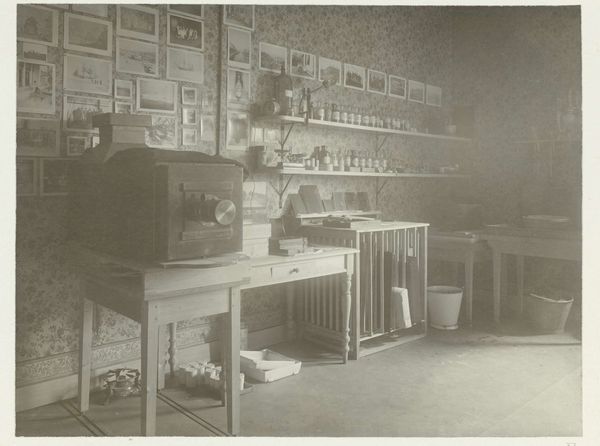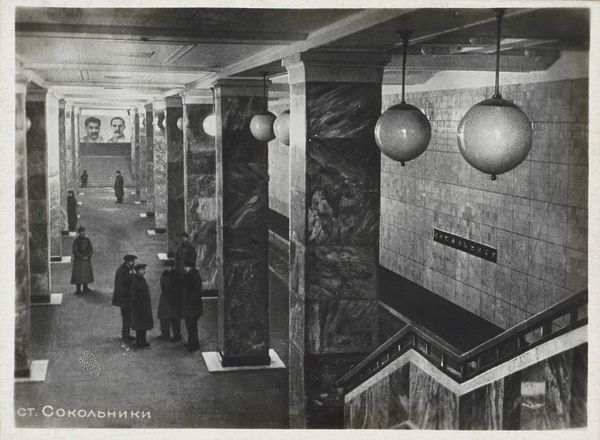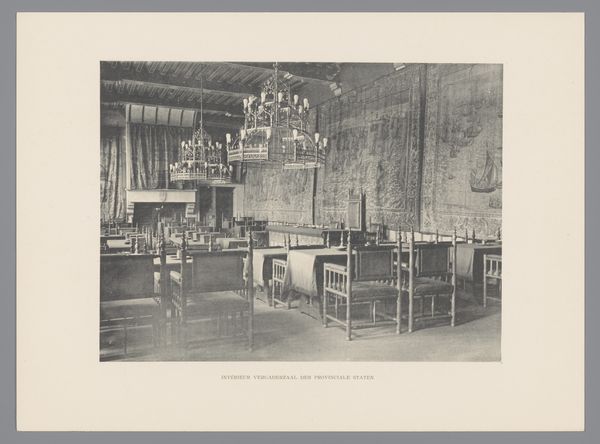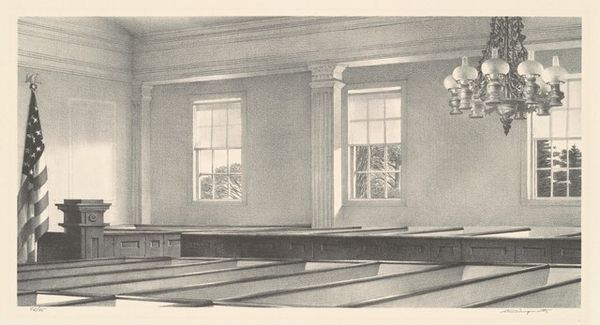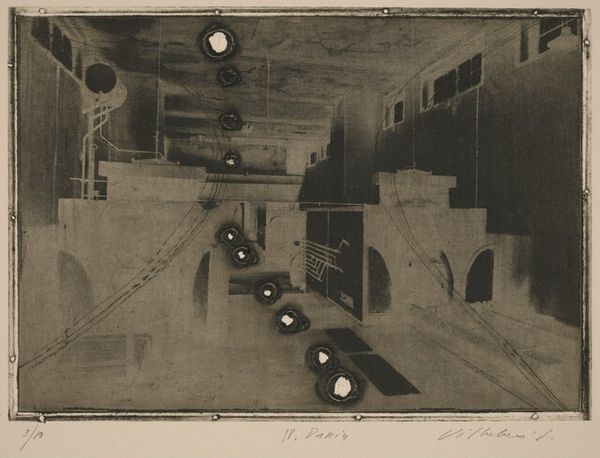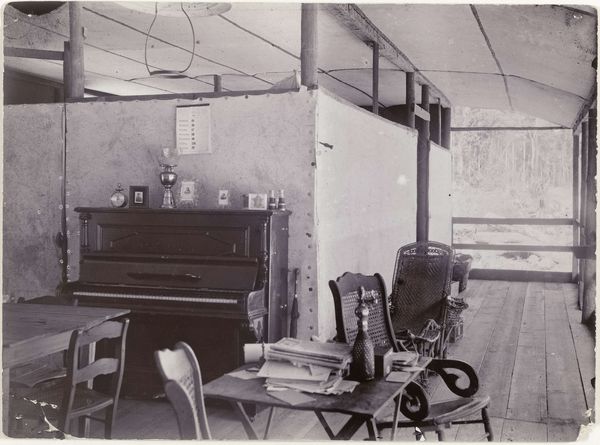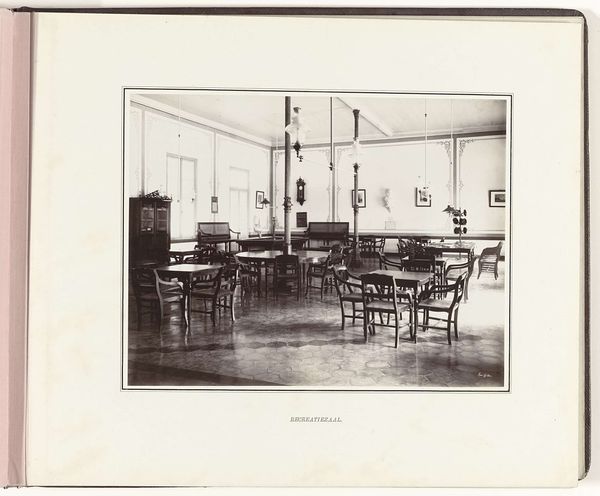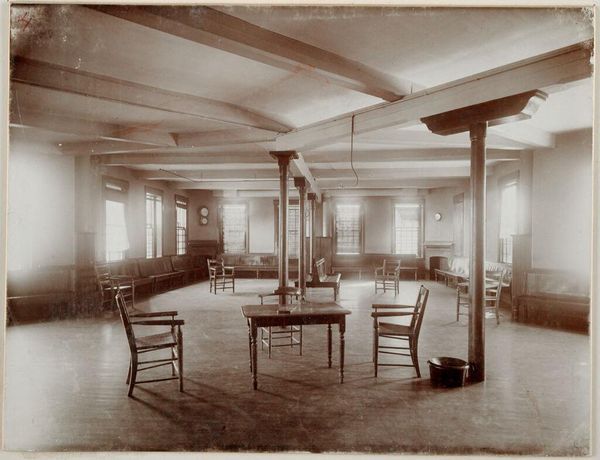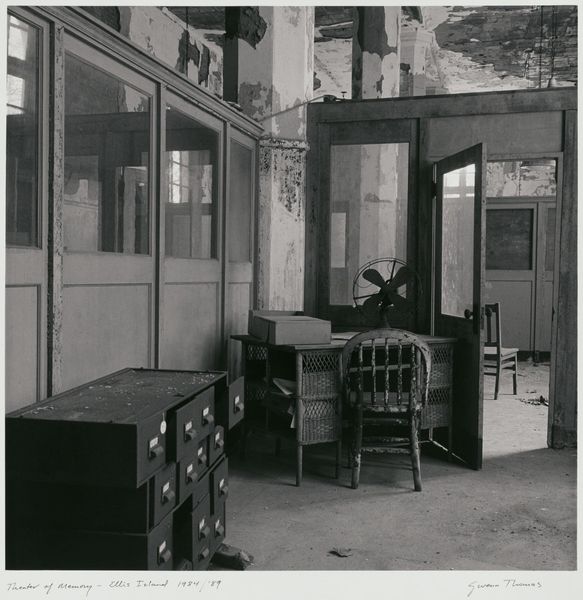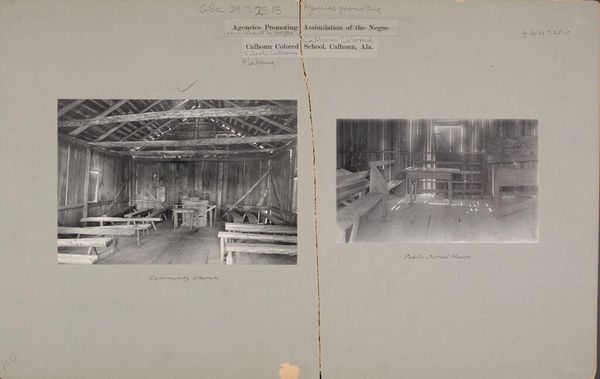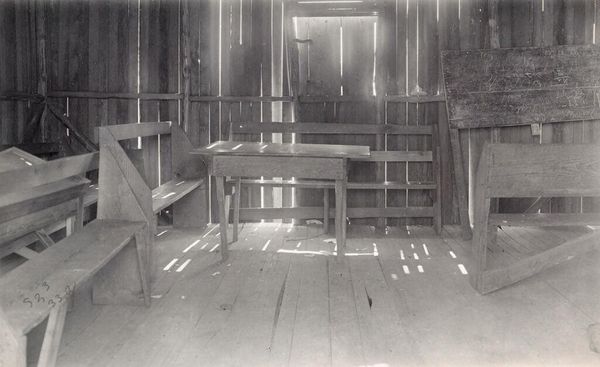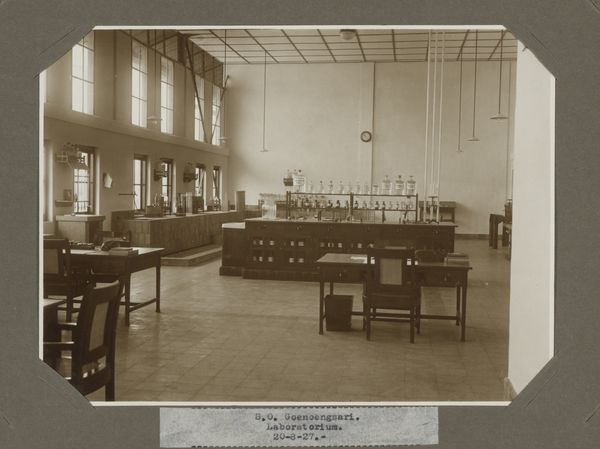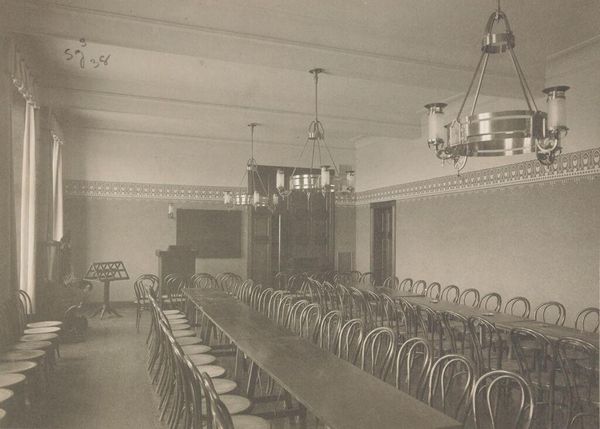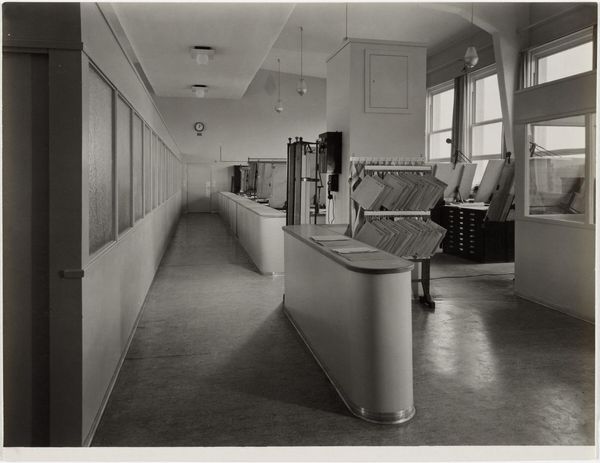
drawing, architecture
#
architectural sketch
#
drawing
#
architectural modelling rendering
#
arts-&-crafts-movement
#
furniture
#
architectural plan
#
layout plan
#
architectural design
#
glasgow-school
#
house
#
floor plan
#
geometric
#
architectural section drawing
#
architectural drawing
#
architecture drawing
#
architectural proposal
#
architecture
#
building
Copyright: Public domain
This drawing is Charles Rennie Mackintosh’s vision for a dining room, rendered with pencil and watercolor. It’s as much an architectural rendering as it is an imaginative space. The textures are flat but the perspective lines create a powerful sense of depth, drawing you into the scene. The limited palette—primarily muted browns, grays, and blues—creates a calm, almost ethereal atmosphere. Look at the subtle gradients of color on the walls, achieved with delicate washes. It’s hard to tell the exact tools Mackintosh used. The lines are so precise and controlled, but the watercolor is applied loosely, as if he’s sketching with color. My eye keeps getting drawn to the stylized footprints on the carpet. They lead into the room, implying movement and inviting us to imagine the space in use. Mackintosh’s blend of precision and looseness reminds me a bit of Agnes Martin’s subtle grids. Like Martin, Mackintosh uses restraint to create a sense of openness and contemplation. Ultimately, this dining room feels less like a functional space and more like a dream.
Comments
No comments
Be the first to comment and join the conversation on the ultimate creative platform.
