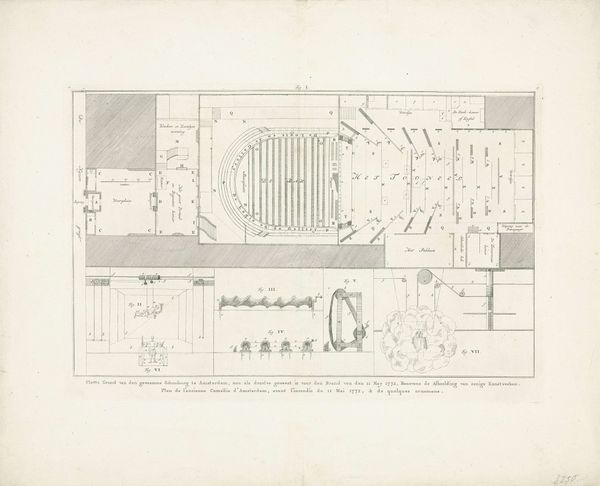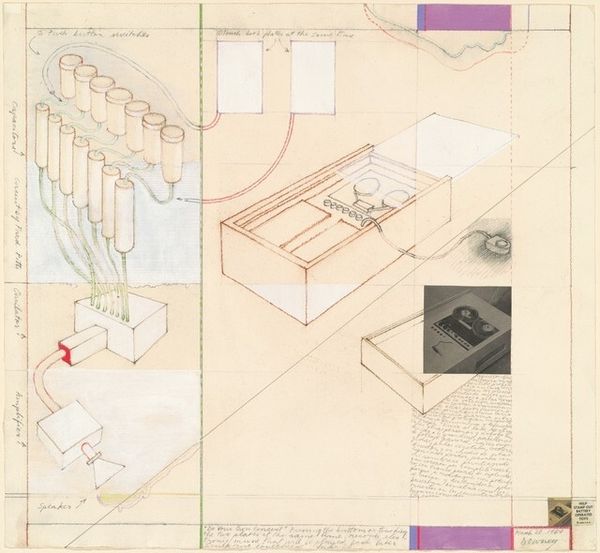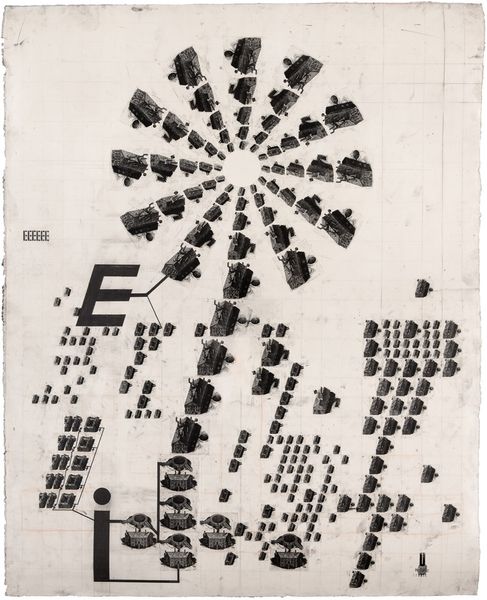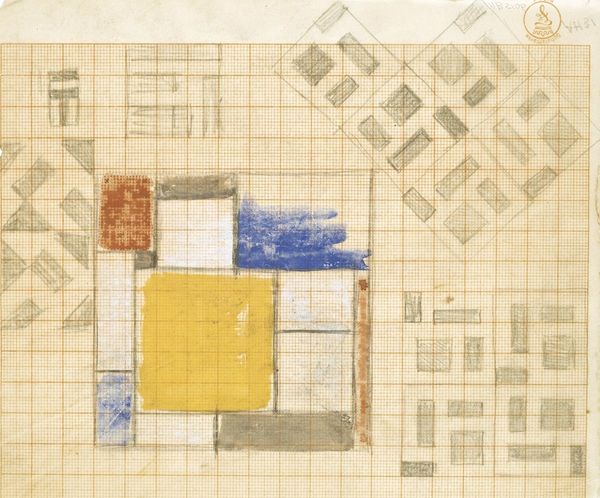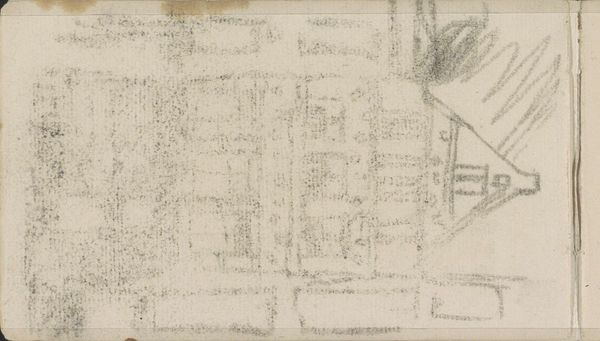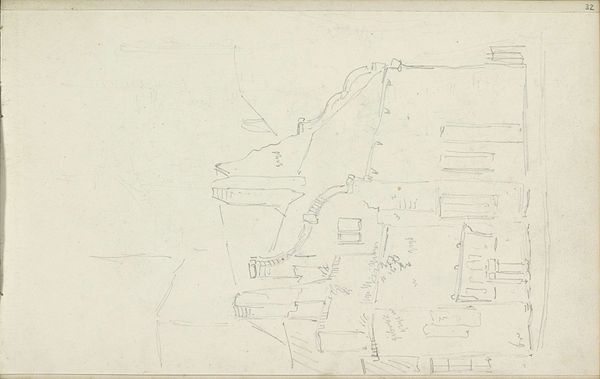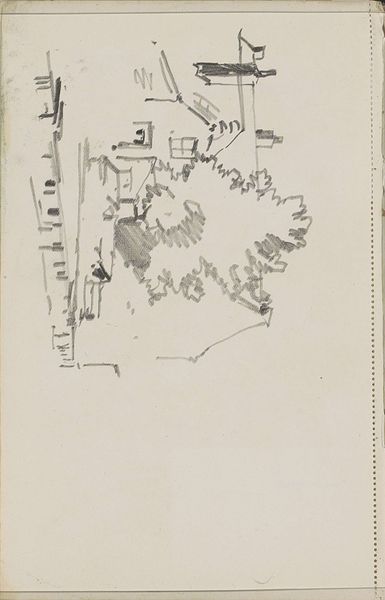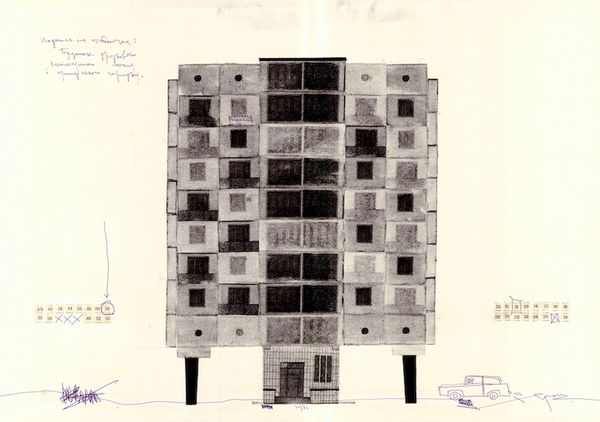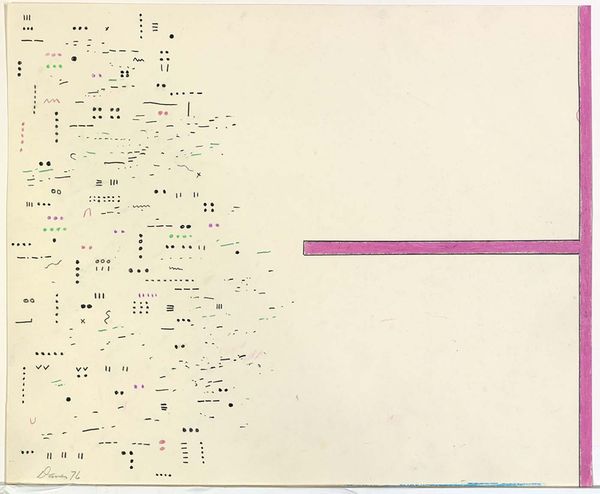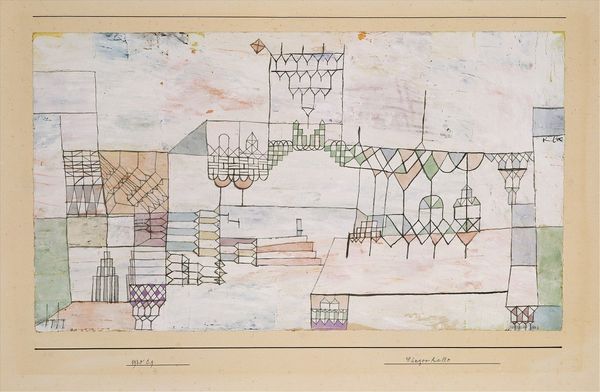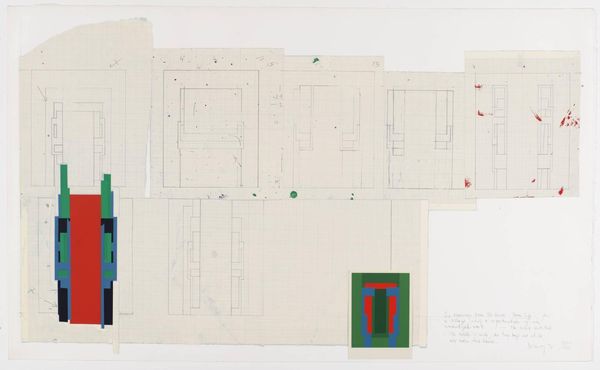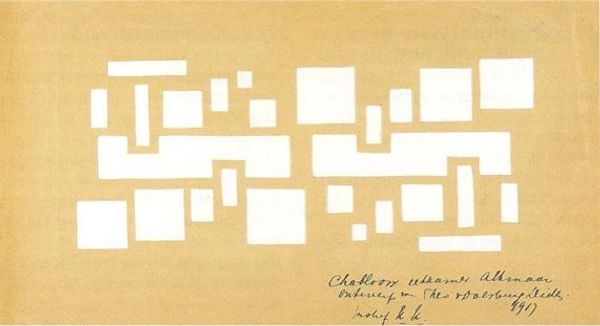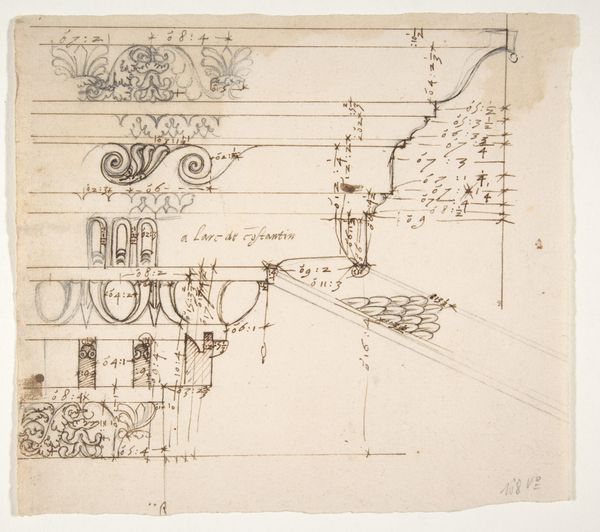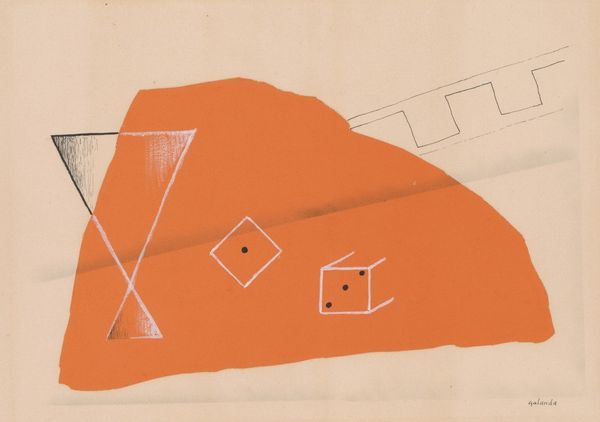![esigns and photographs for alterations to St. James Bar Restaurant, W. 181st St. and Broadway, New York, NY.] [Plan for restaurant layout of booths and tables by Winold Reiss](/_next/image?url=https%3A%2F%2Fd2w8kbdekdi1gv.cloudfront.net%2FeyJidWNrZXQiOiAiYXJ0ZXJhLWltYWdlcy1idWNrZXQiLCAia2V5IjogImFydHdvcmtzLzgxMDdlZWQwLWRmNjctNDAzNS1iMmExLTY2MGE4NWM2MWE5ZS84MTA3ZWVkMC1kZjY3LTQwMzUtYjJhMS02NjBhODVjNjFhOWVfZnVsbC5qcGciLCAiZWRpdHMiOiB7InJlc2l6ZSI6IHsid2lkdGgiOiAxOTIwLCAiaGVpZ2h0IjogMTkyMCwgImZpdCI6ICJpbnNpZGUifX19&w=3840&q=75)
esigns and photographs for alterations to St. James Bar Restaurant, W. 181st St. and Broadway, New York, NY.] [Plan for restaurant layout of booths and tables 1945
0:00
0:00
drawing, paper, site-specific, pen, architecture
#
drawing
#
paper
#
geometric
#
site-specific
#
pen
#
cityscape
#
academic-art
#
modernism
#
architecture
Copyright: Public Domain: Artvee
Editor: This is an architectural drawing, “Designs and photographs for alterations to St. James Bar Restaurant," created by Winold Reiss in 1945. It details a proposed layout featuring booths, tables and geometric forms. It feels both technical and, strangely, quite playful. What do you see in this piece, looking at it through the lens of social and cultural history? Curator: Well, first, notice the date, 1945. This is immediately post-war. So, this isn't just a restaurant layout; it's a proposal for a space of renewed social gathering after a period of immense global disruption. The bold use of geometric forms, especially the pops of red and black, strike me as optimistic and forward-looking, embracing the modernist aesthetic popular at the time. Do you think it evokes that post-war sense of possibility? Editor: Absolutely, now that you point it out! I was initially focused on the somewhat clinical layout, but the pops of colour definitely disrupt that. How does this blueprint play into the wider narrative of urban spaces in the mid-20th century? Curator: This relates to the boom in urban development and the desire to create public spaces that reflected the changing times and demographics. Restaurants, especially, became crucial spaces for social interaction and cultural exchange. Who was this space meant for? How might it reflect the ideals and prejudices of its time, for example through class and race? Architectural drawings, often overlooked, can tell us a great deal about the socio-political landscape and intended purpose of space. Editor: So it's a cultural document as much as a design plan? I will definitely look differently to that artwork in light of socio-historical context. Curator: Exactly! By exploring the social and cultural context, it goes beyond its function and unveils social aspects of art.
Comments
No comments
Be the first to comment and join the conversation on the ultimate creative platform.
