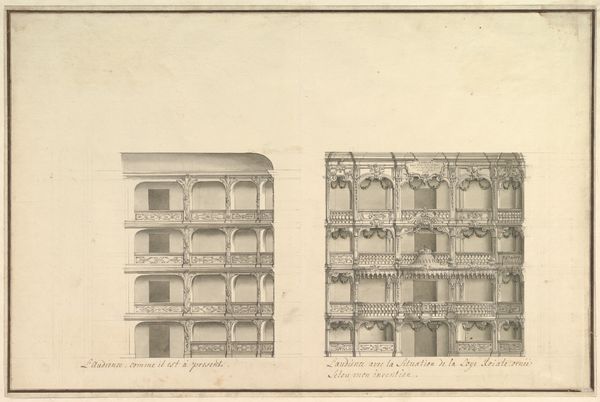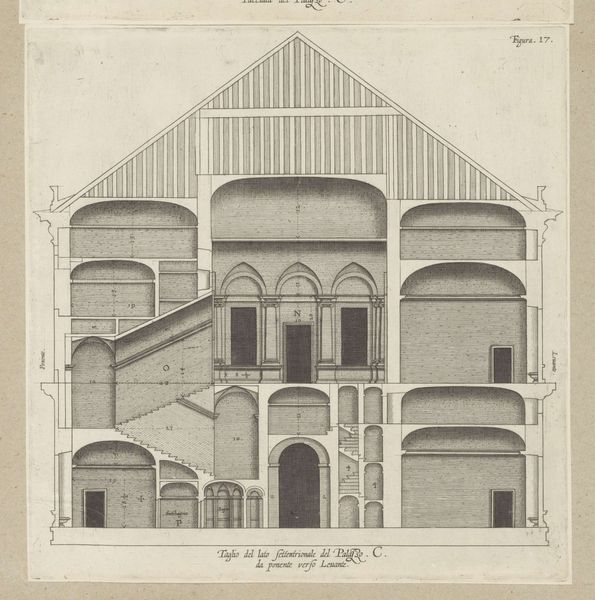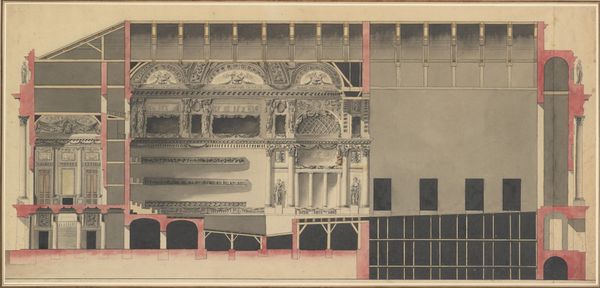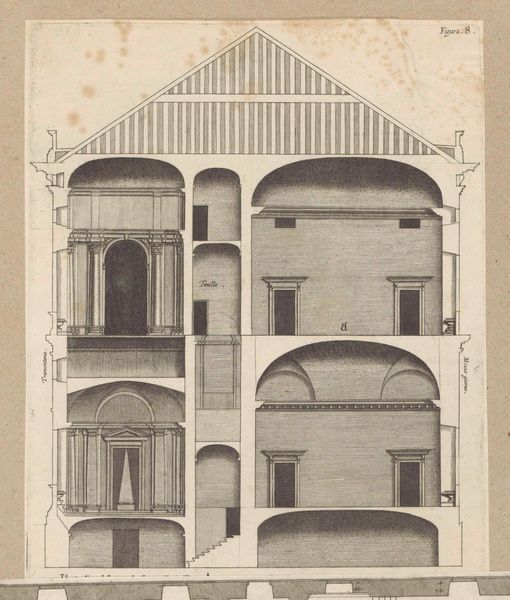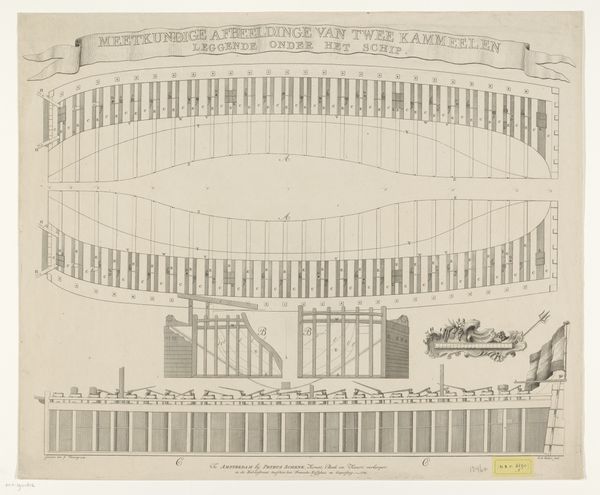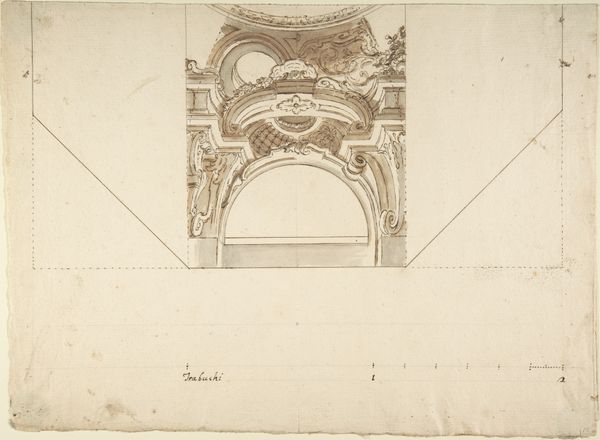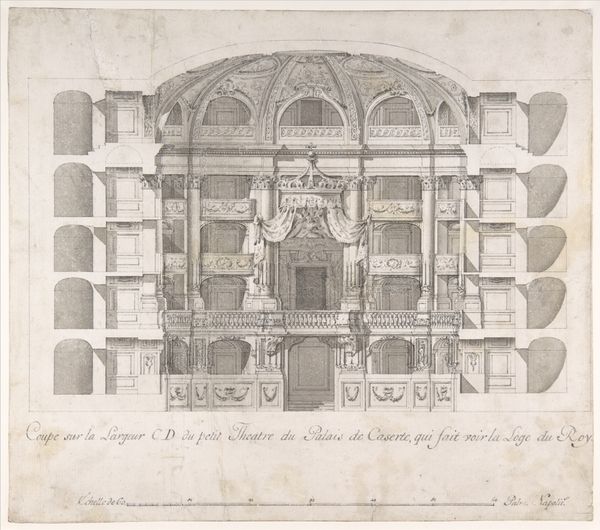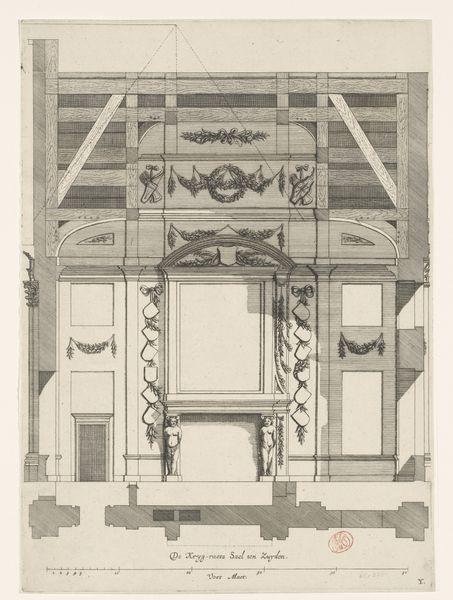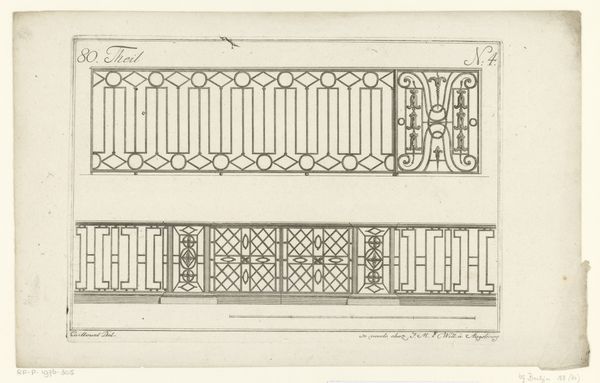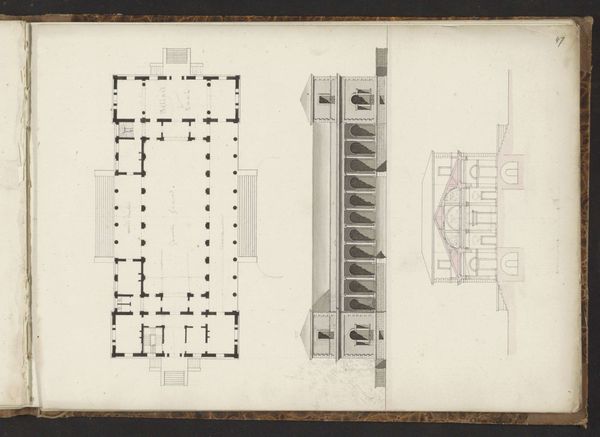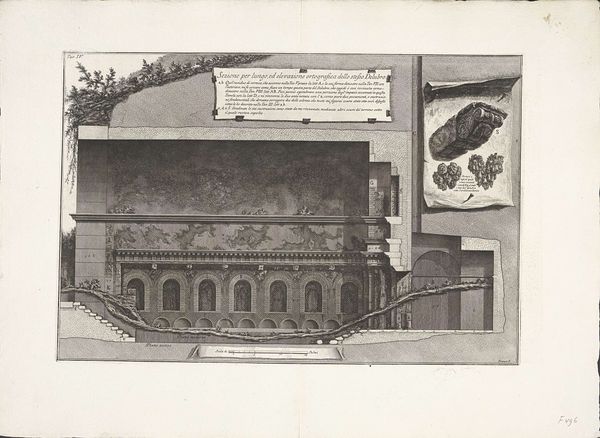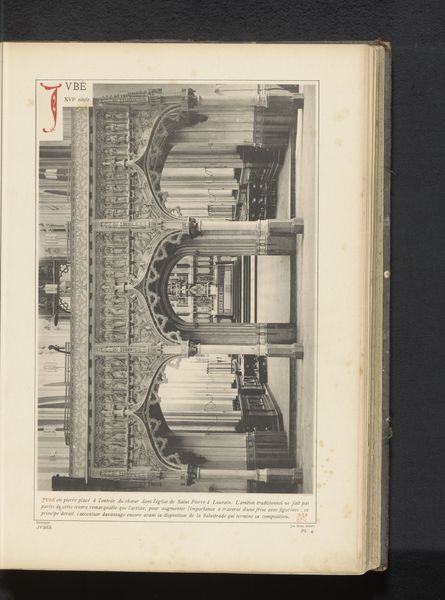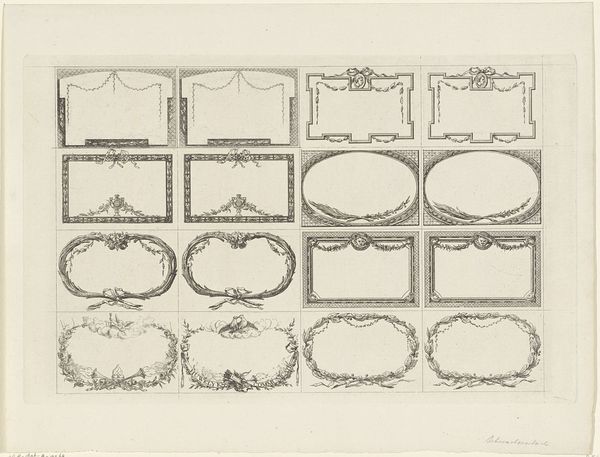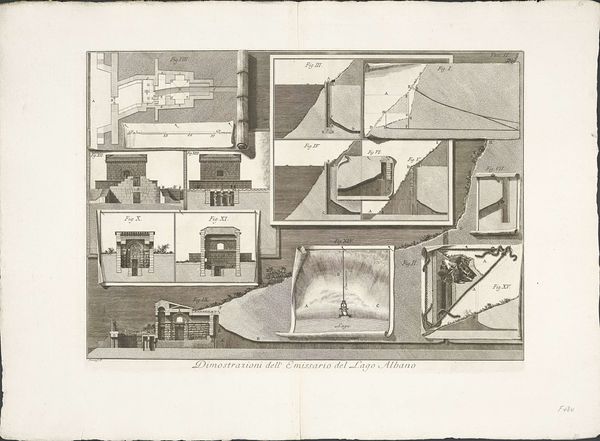
Ontwerp voor de zaal van de Hofoper, Mannheim, lengtedoorsnede 1697 - 1769
0:00
0:00
drawing, pen, architecture
#
drawing
#
baroque
#
etching
#
pen
#
history-painting
#
architecture
Dimensions: height 251 mm, width 442 mm
Copyright: Rijks Museum: Open Domain
This cross-section of the Mannheim opera house, by Alessandro Galli Bibiena, was drawn sometime in the first half of the 18th century. It's made of graphite and ink on paper, typical materials for architectural renderings of the time. What’s remarkable is the sheer labor implied by the drawing. Each line precisely defines the dimensions of the building, from the columns to the ornate balustrades. It gives us a sense of the labor involved in constructing such a magnificent space. Consider the workforce required to realize this vision: quarrying stone, carving decorative elements, constructing the wooden framework, and painting the interior. The opera house itself was a social machine, a place where wealth and power were displayed. Bibiena’s drawing encapsulates the era’s ambition. It reminds us that architecture is not just about aesthetics, but also about the social structures and labor practices that underpin our built environment.
Comments
No comments
Be the first to comment and join the conversation on the ultimate creative platform.
