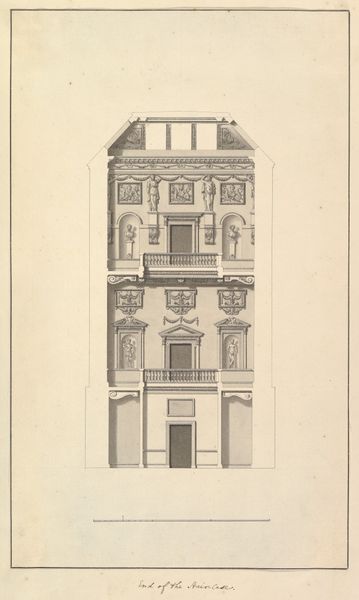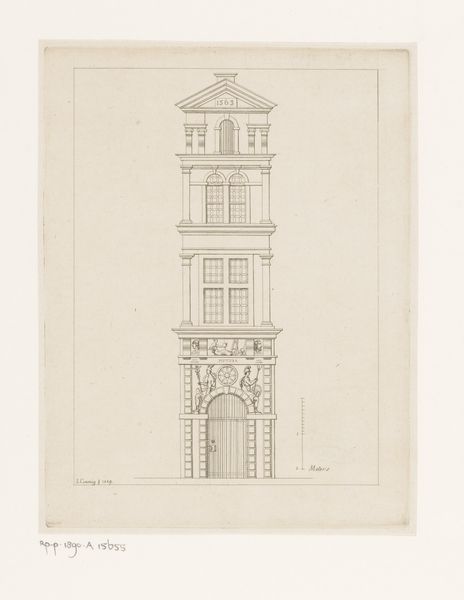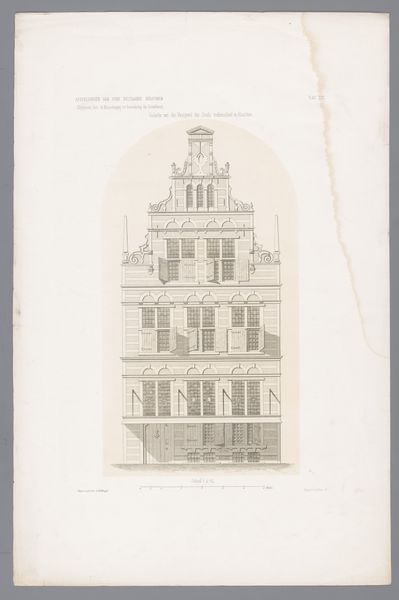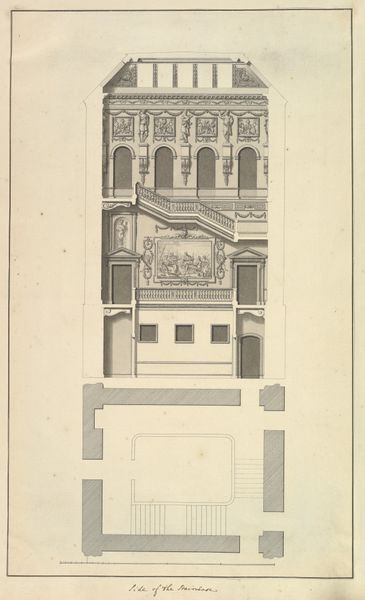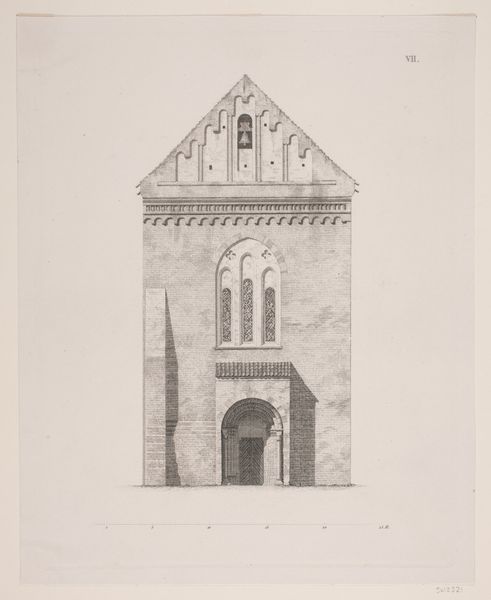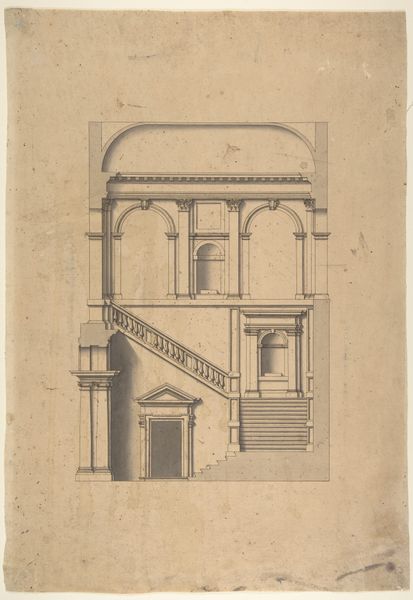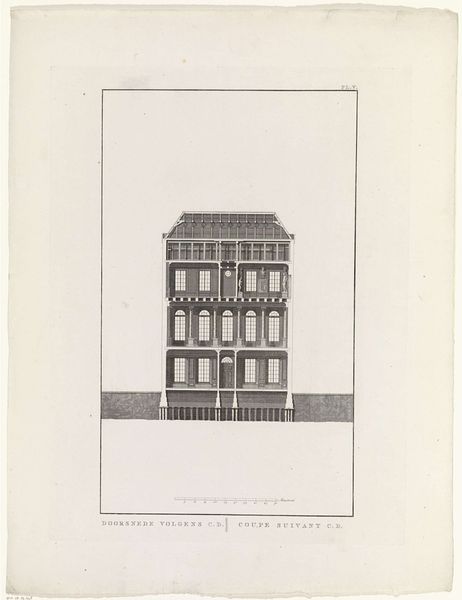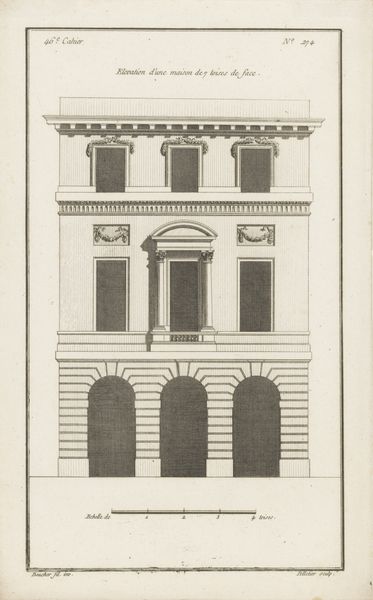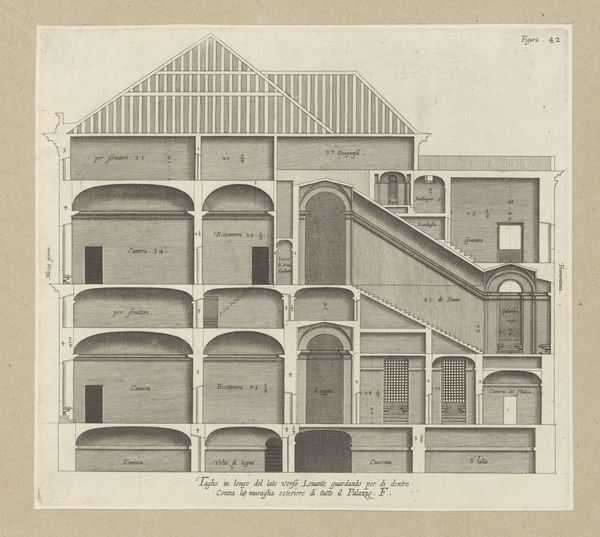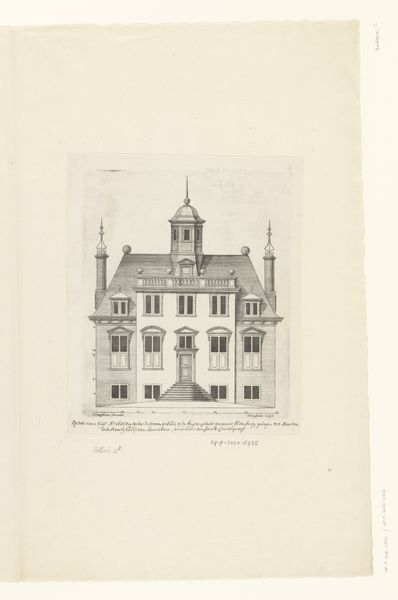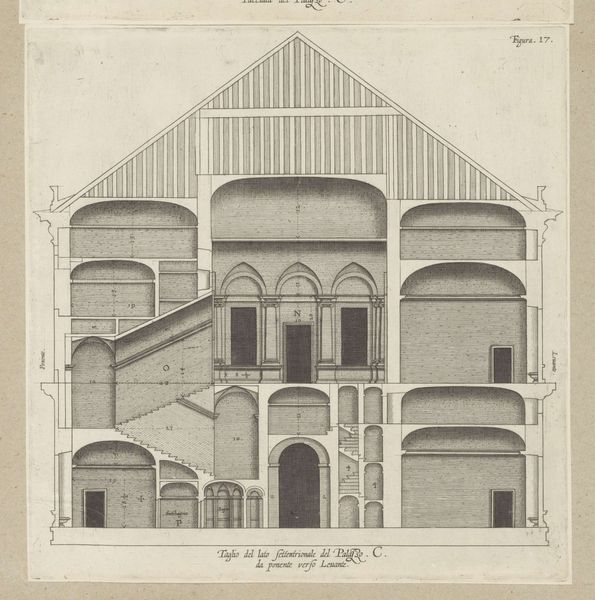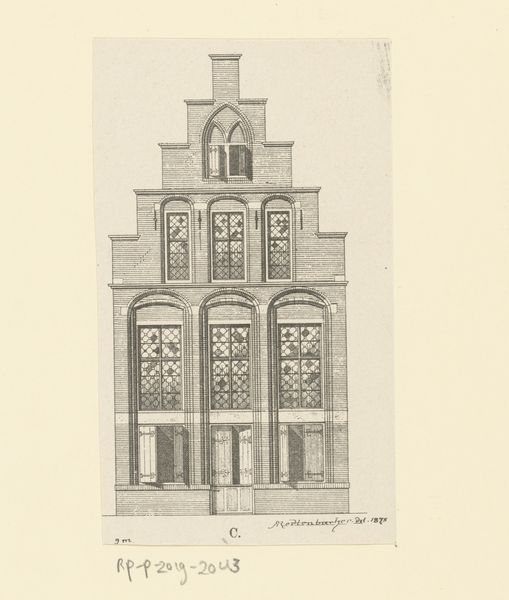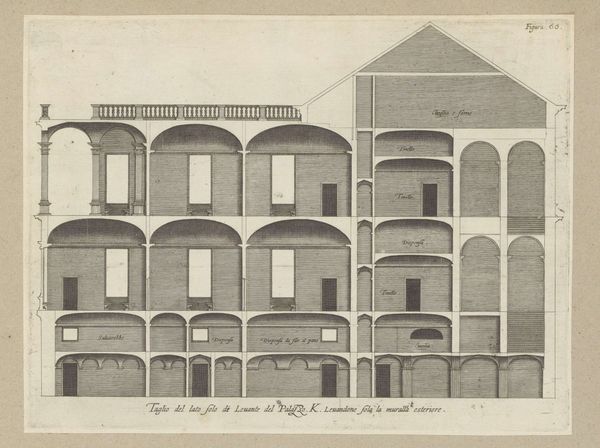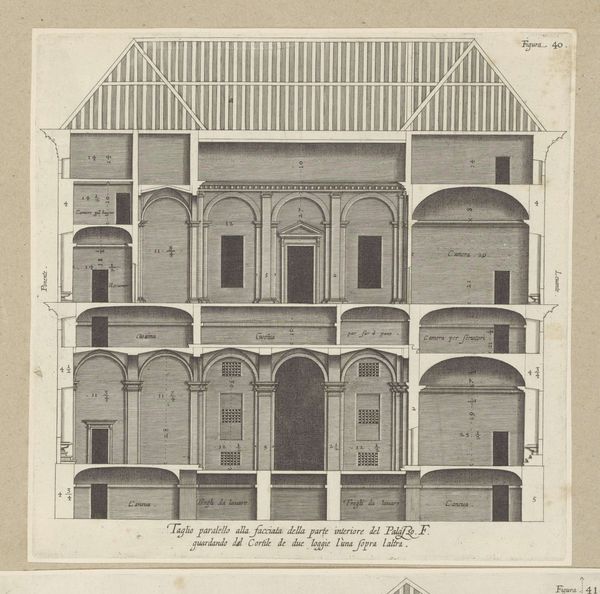
drawing, paper, engraving, architecture
#
drawing
#
perspective
#
paper
#
geometric
#
line
#
history-painting
#
engraving
#
architecture
Dimensions: height 314 mm, width 216 mm
Copyright: Rijks Museum: Open Domain
Editor: This is "Dwarsdoorsnede van een huis," or "Cross-section of a House," created sometime between 1730 and 1790. It’s a drawing on paper, using engraving and architecture as its medium. I find it fascinating how it reveals the interior layers of this house; it's like looking into a dollhouse but on an architectural scale. What strikes you most when you see it? Curator: Oh, what a delightful slice of domestic life – quite literally! The level of detail invites the imagination to wander through each room. It feels like a secret peek into the past. The bareness in materials adds a sense of ghostliness, like peering at a vanished time or perhaps a home never built, existing only on paper. What do you imagine life would be like within those walls? Editor: That’s such a fascinating point – that the drawing offers a bare essence that makes one envision lives yet to be born or those of a bygone era. With the high windows and simple staircase, I am filled with questions on the lifestyle back then, such as the level of light, noise, privacy etc. that might have played out inside the home. The floorplan reminds me of modern building layouts with efficient room arrangement and open space living. Curator: I, too, sense a modern quality. Note also the perspective; it's both precise and a bit dreamlike, blurring reality and the imagined home. It reminds me of childhood when I imagined floorplans in the sand. Do you think it inspires artists, and if so, how? Editor: It surely does. It inspires the viewers to consider how simple lines and designs on paper can convey immense aesthetic impressions that invoke imaginations and possibilities, which is such a cool concept! Curator: Precisely! A dance between technique and interpretation, between what's drawn and what we dream, a testament to architecture being art, a time machine captured on paper.
Comments
No comments
Be the first to comment and join the conversation on the ultimate creative platform.
