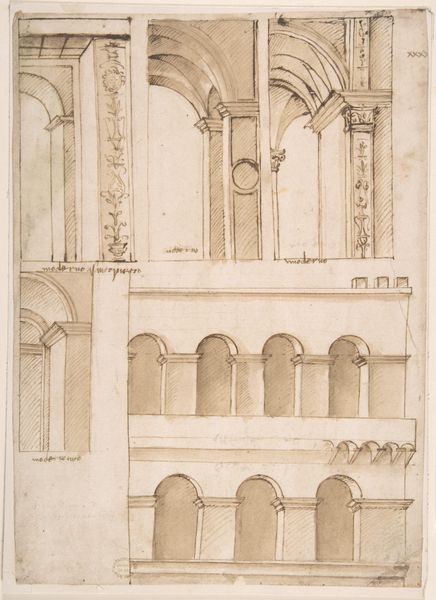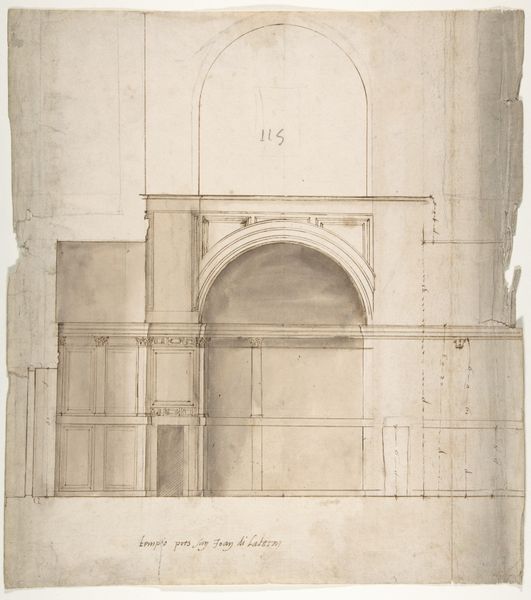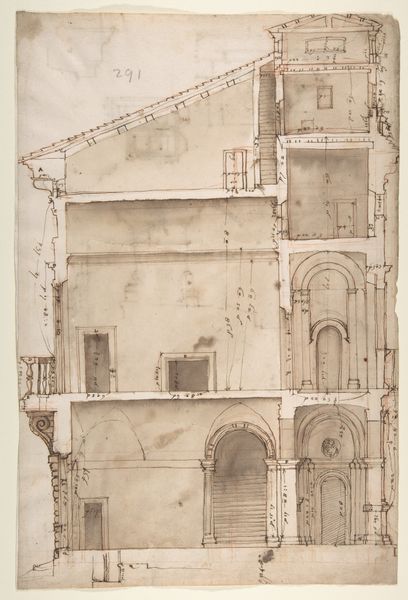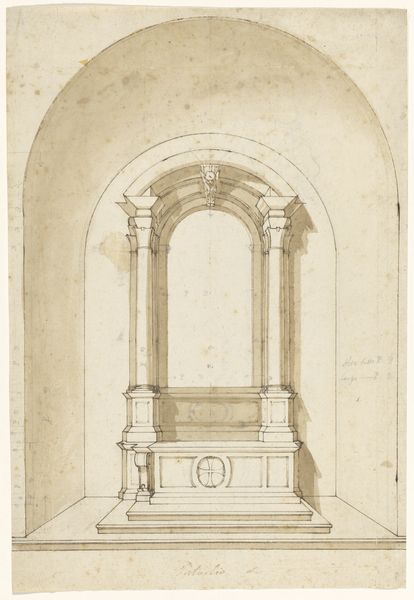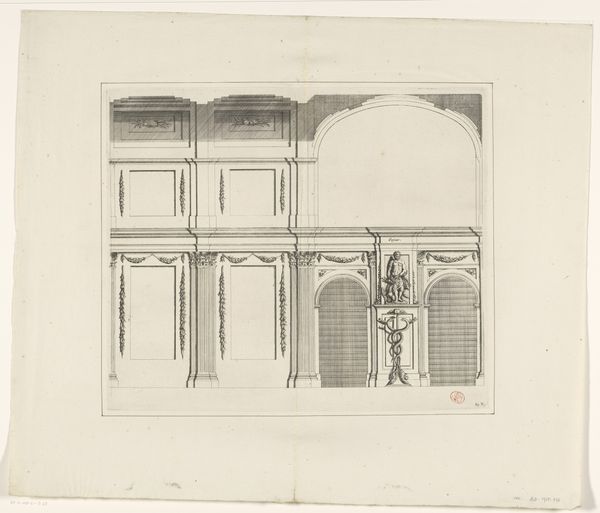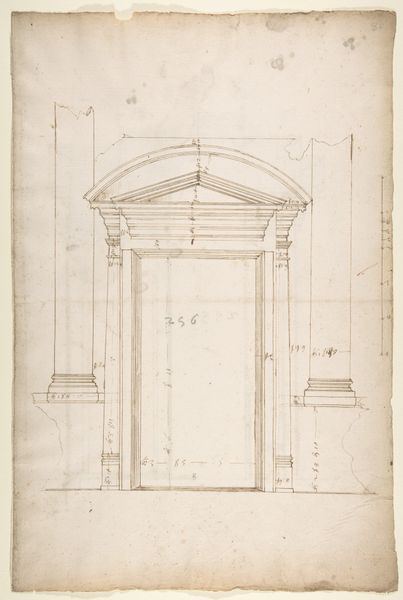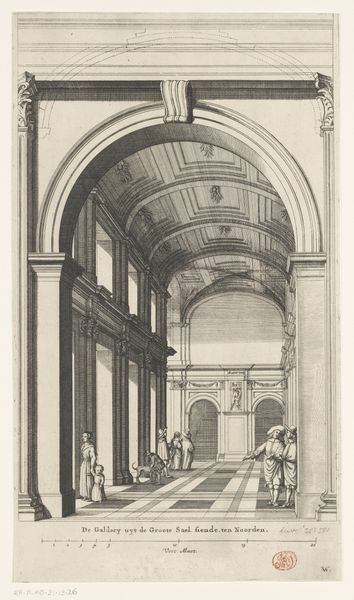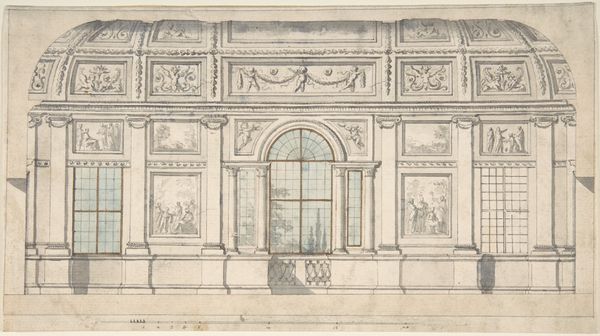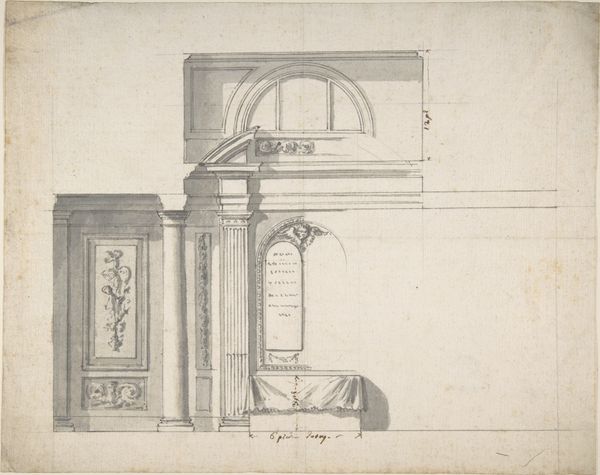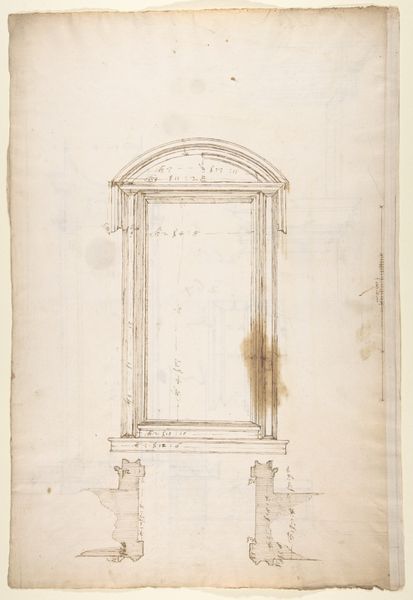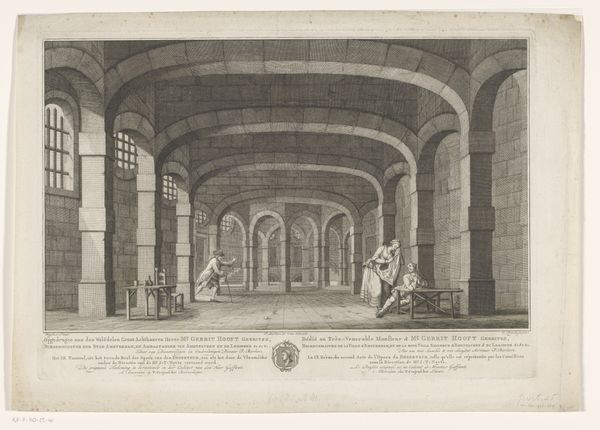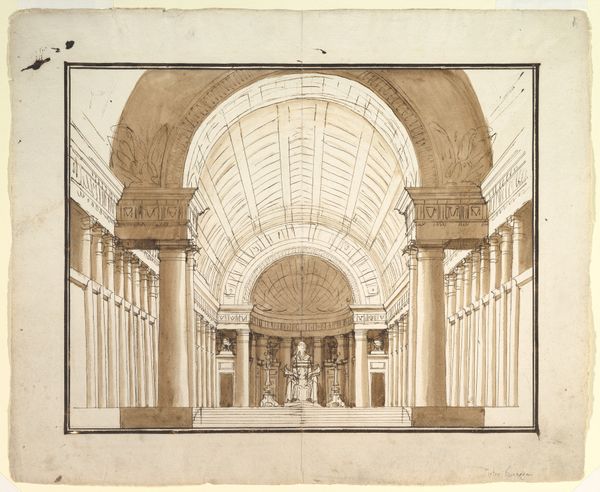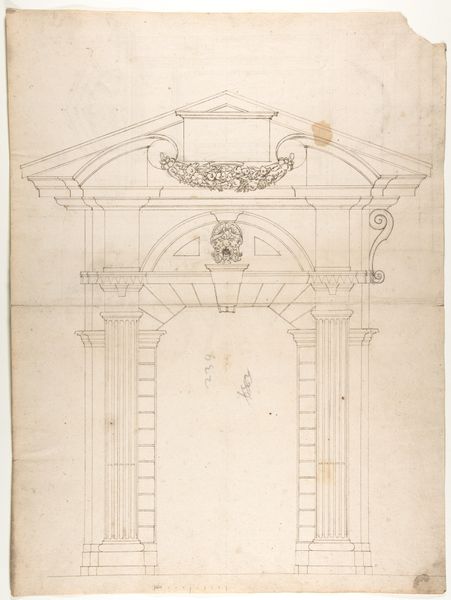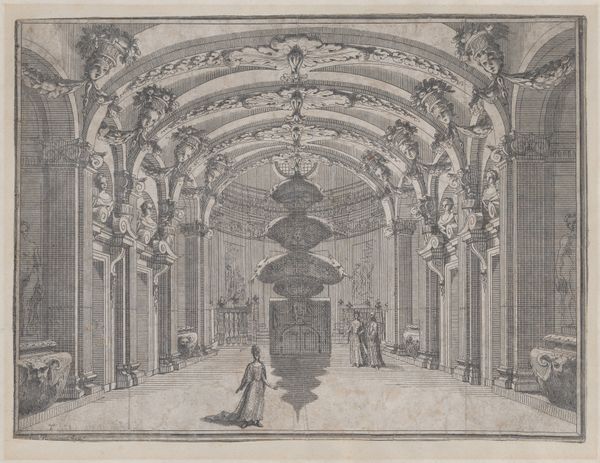
Unknown, portal or niche, plan and elevation; perspective study, interior, square chamber with cross-vault, with a scale figure (recto) blank (verso) 1500 - 1560
0:00
0:00
drawing, architecture
#
drawing
#
perspective
#
form
#
geometric
#
line
#
history-painting
#
italian-renaissance
#
architecture
Dimensions: sheet: 11 5/8 x 17 1/2 in. (29.5 x 44.5 cm)
Copyright: Public Domain
This sepia drawing presents architectural studies of what might be a portal or a niche. The anonymous artist meticulously renders both the plan and elevation of a classical structure, alongside a perspective study featuring a square chamber with a cross-vaulted ceiling. The composition is strikingly divided, setting a stage for formal analysis. On one side, we see the measured precision of architectural drafting, while the other side plunges us into an illusionistic space, complete with a scale figure that accentuates the chamber’s depth. The stark linearity and geometric purity invite contemplation on the very nature of architectural space and representation. The drawing destabilizes a singular understanding of form, oscillating between pragmatic design and evocative spatial experience. The rigid structure could evoke philosophical ideas of space, perception, and the human relationship to constructed environments. This interplay of line, form, and spatial depth reflects a deep engagement with both classical ideals and emerging perspectives on the representation of space.
Comments
No comments
Be the first to comment and join the conversation on the ultimate creative platform.
