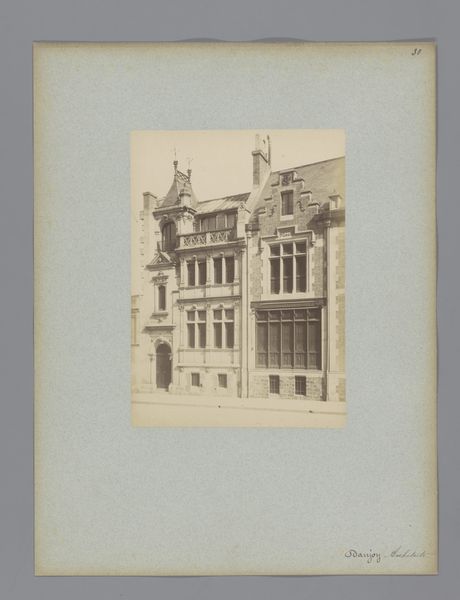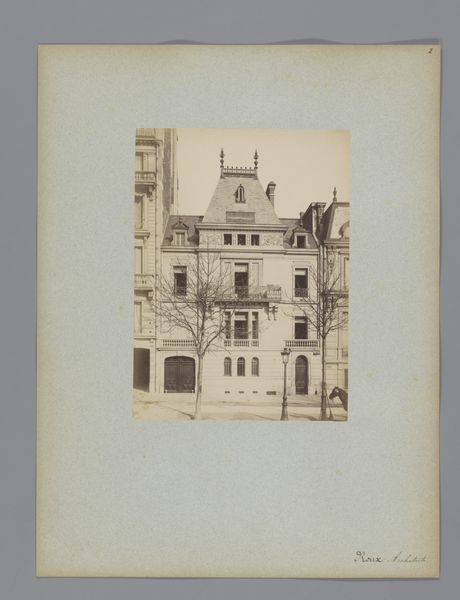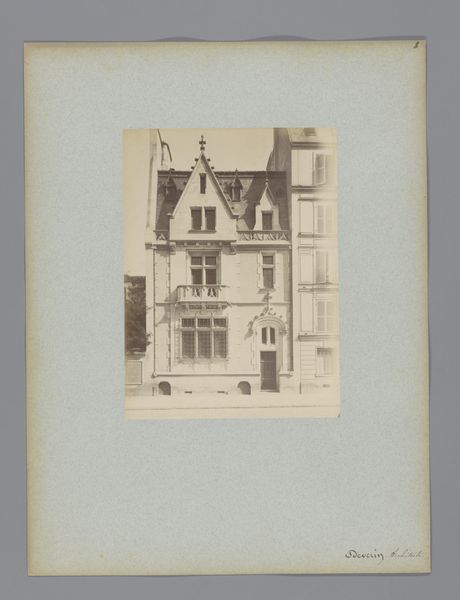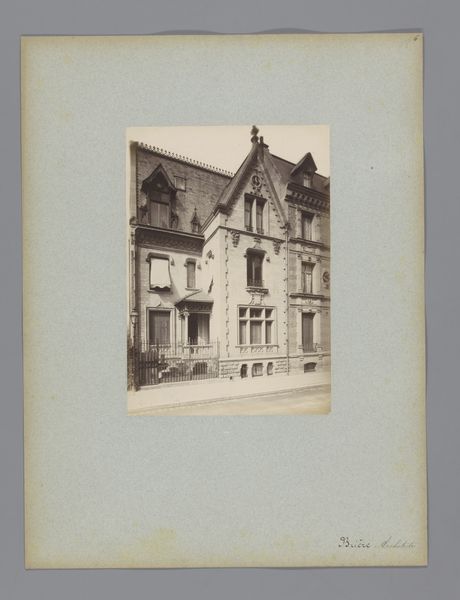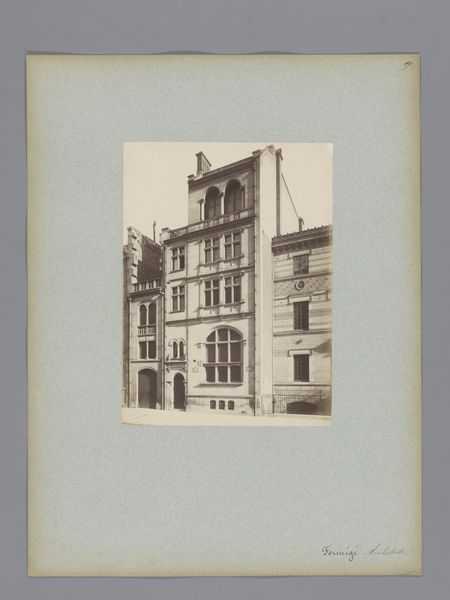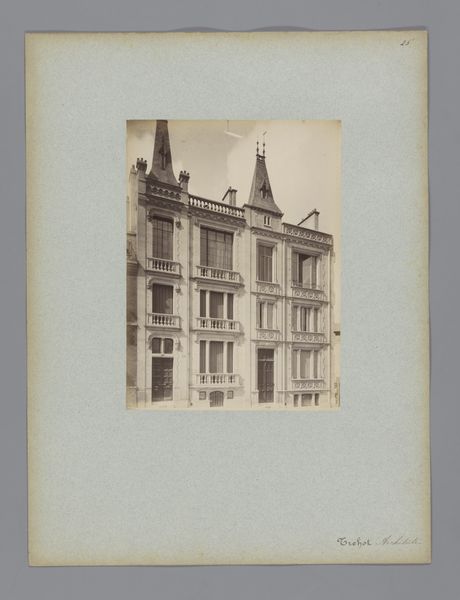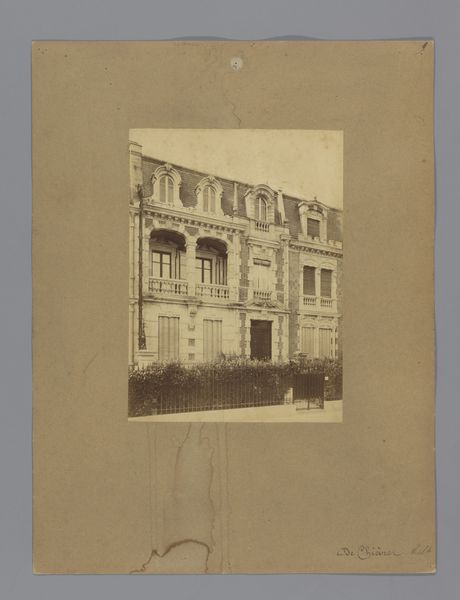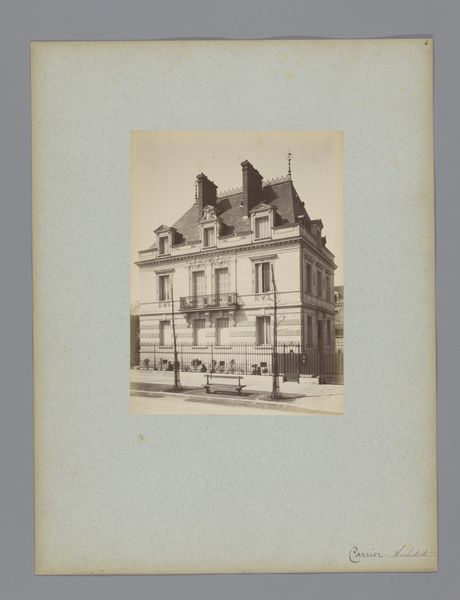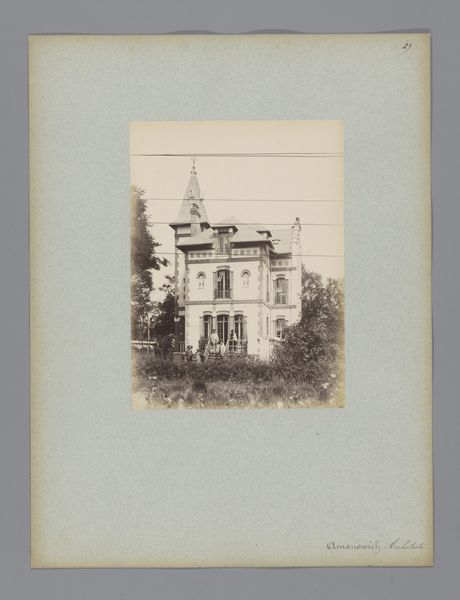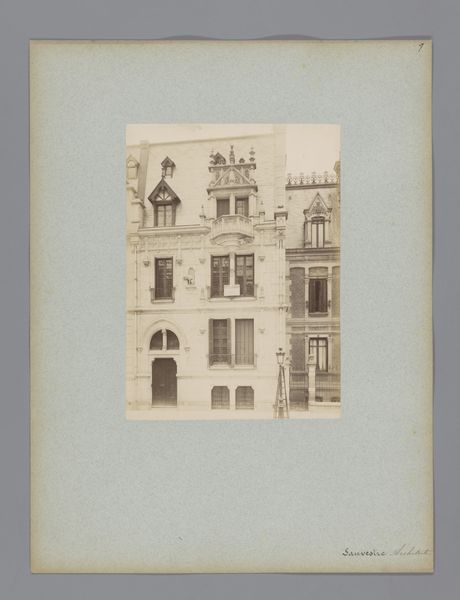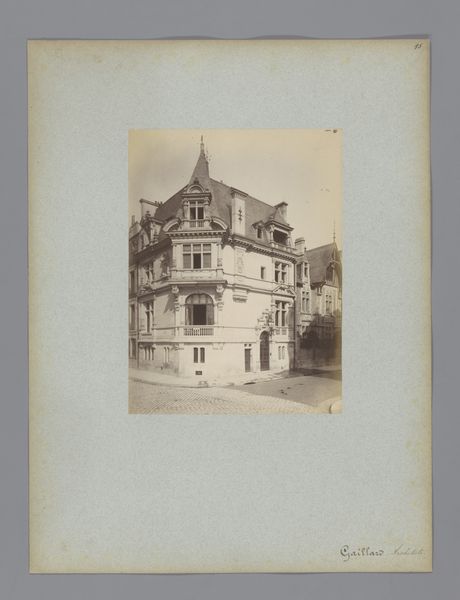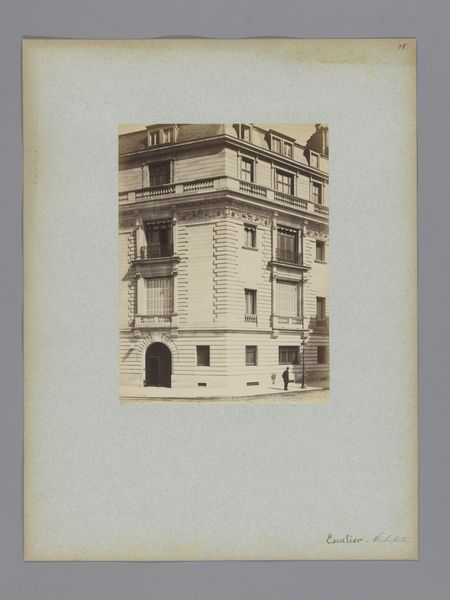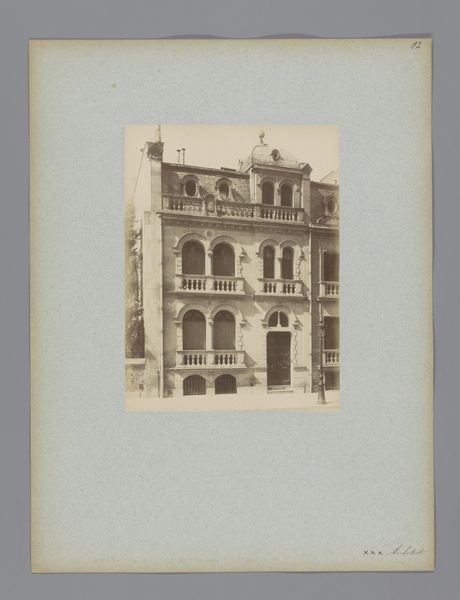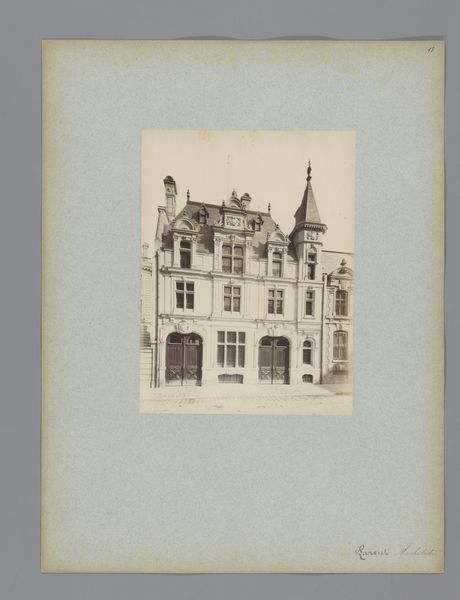
photography, architecture
#
photography
#
cityscape
#
architecture
#
building
Dimensions: height 219 mm, width 165 mm
Copyright: Rijks Museum: Open Domain
This is a photograph by Lampué et Cie depicting a residential facade in Paris, designed by Auguste Tronquois. While we don't have the exact date, the architectural style suggests a period when Paris was undergoing significant urban transformation, reflecting a desire to showcase modernity and bourgeois sensibilities. Consider how gender and class are inscribed in the very structure of this home, which seems to whisper of those who dwell within, and who are excluded. Who lives here, behind this façade? What do they represent for the rapidly changing social dynamics of Paris? The romantic appeal is undeniable, yet there's a certain reserve in its presentation, a careful curation of public image. Think about the implications of capturing a private residence for public consumption. The image asks us to consider the relationship between architecture, identity, and the evolving urban landscape. It invites us to reflect on the stories houses tell and those they conceal, while the city transforms around them.
Comments
No comments
Be the first to comment and join the conversation on the ultimate creative platform.
