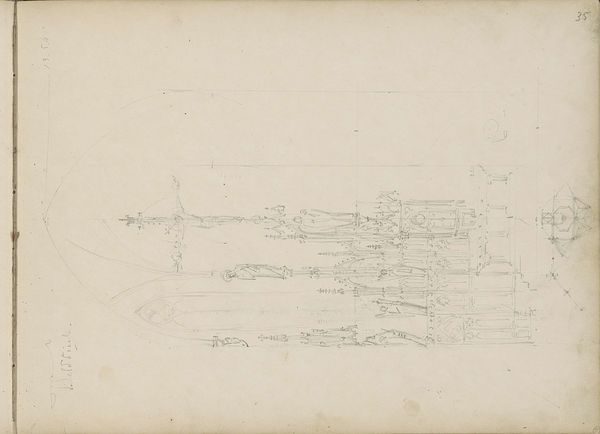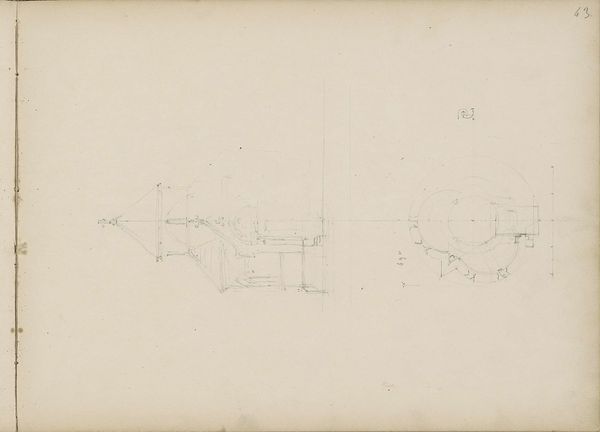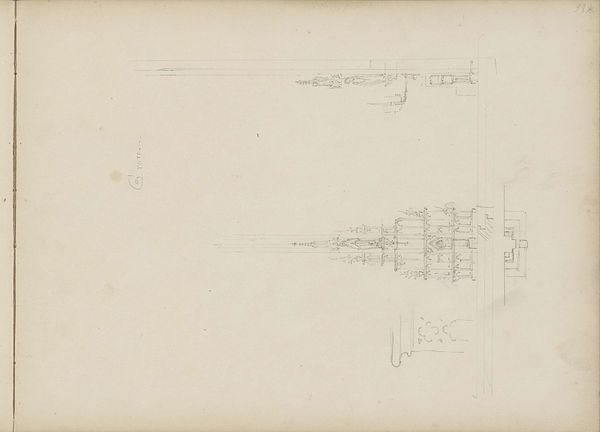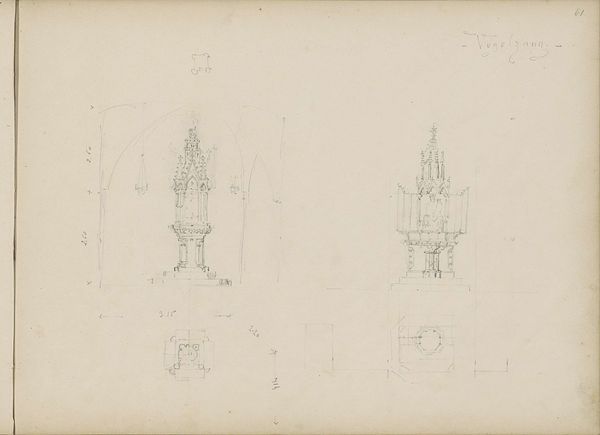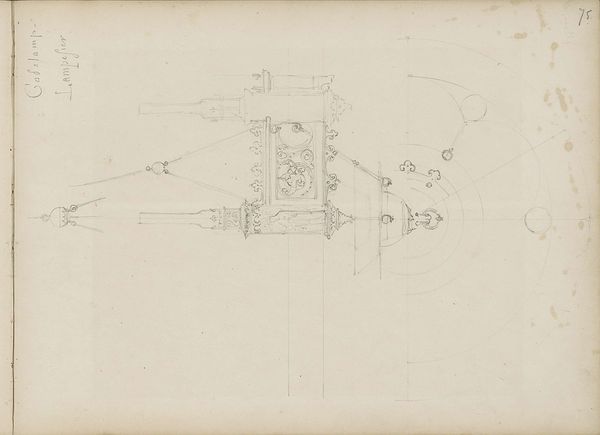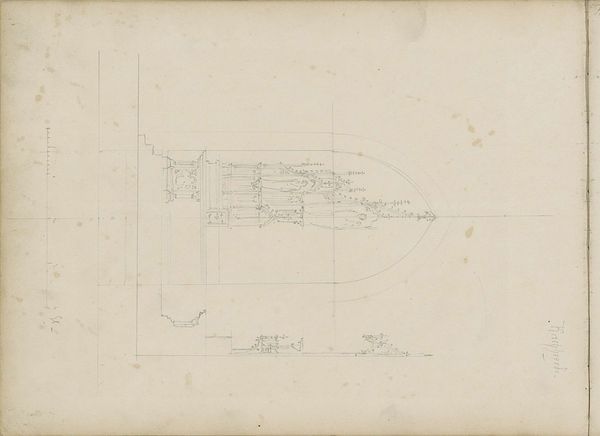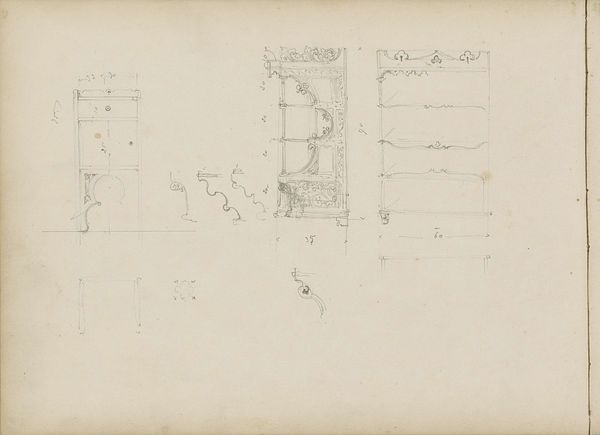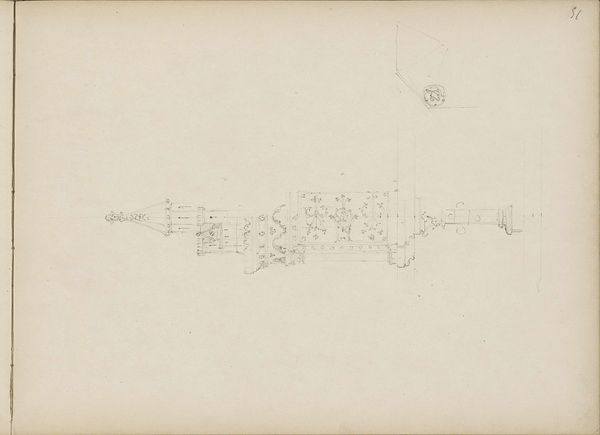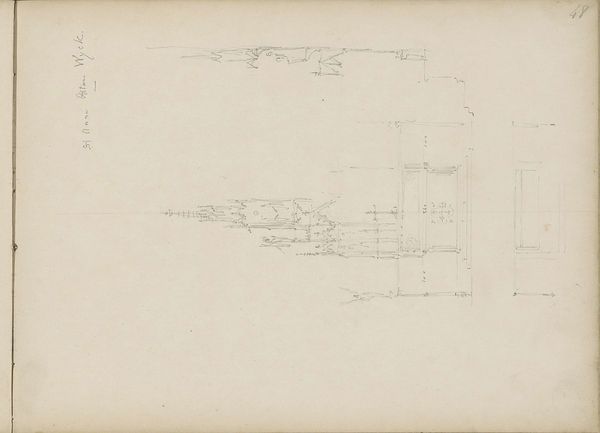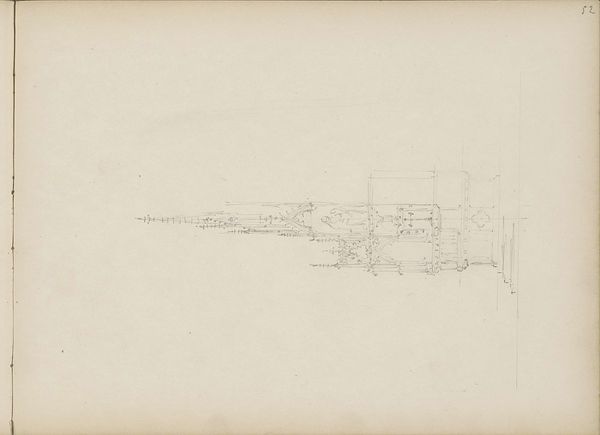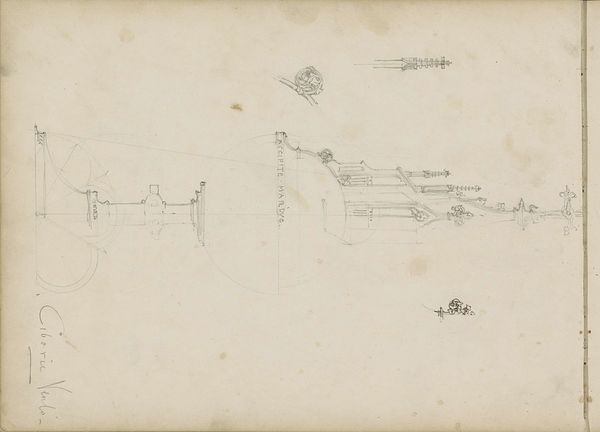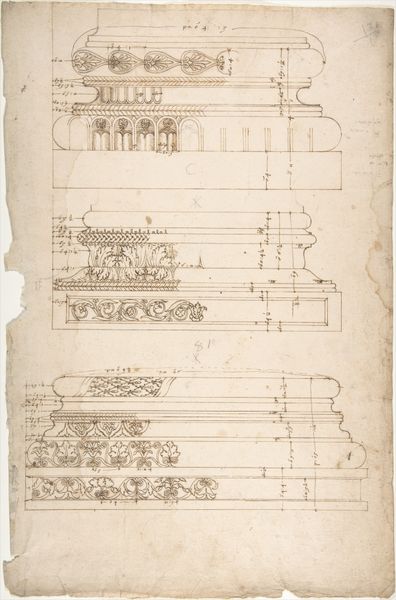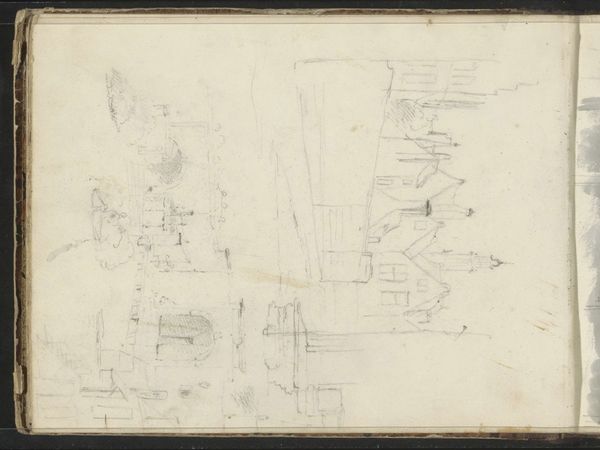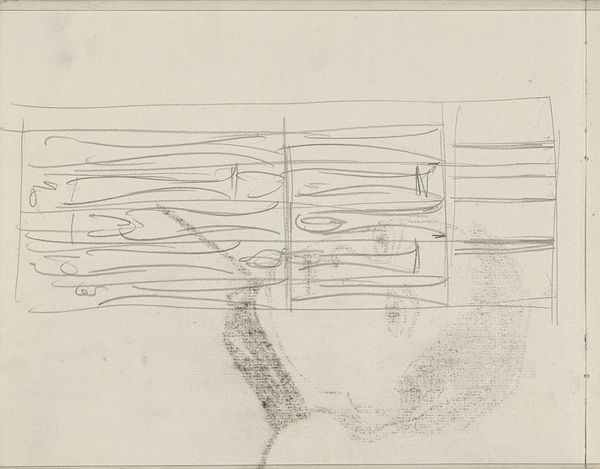
Zijaanzicht, plattegrond en portaal van een gotische kathedraal c. 1850
0:00
0:00
pierrejosephhubertcuypers
Rijksmuseum
drawing, paper, pencil, architecture
#
drawing
#
aged paper
#
toned paper
#
hand written
#
homemade paper
#
medieval
#
hand drawn type
#
perspective
#
paper
#
personal sketchbook
#
hand-written
#
hand-drawn typeface
#
fading type
#
geometric
#
pencil
#
stylized text
#
architecture
Copyright: Rijks Museum: Open Domain
This meticulous drawing by Pierre Cuypers depicts the side elevation, floor plan, and portal of a Gothic cathedral. Executed in pencil on paper, it reflects a deep engagement with architectural design and the historical significance of Gothic structures. Cuypers, a prominent architect known for his role in revitalizing Gothic Revival architecture in the Netherlands, employed precise linework to convey structural elements and ornate detailing. The choice of pencil allows for nuanced shading and texture, emphasizing the play of light and shadow on the cathedral’s facade. The architectural drawing underscores the labor-intensive processes inherent in constructing monumental buildings. Each line represents countless hours of planning, design, and craftsmanship. Cuypers's work celebrates the skilled traditions of masonry, carpentry, and decorative arts. By documenting the intricacies of Gothic cathedrals, Cuypers not only preserved historical knowledge but also promoted the value of traditional crafts in an increasingly industrialized world. This drawing invites viewers to appreciate the collaborative efforts of architects, artisans, and laborers who transformed visions into tangible realities.
Comments
No comments
Be the first to comment and join the conversation on the ultimate creative platform.
