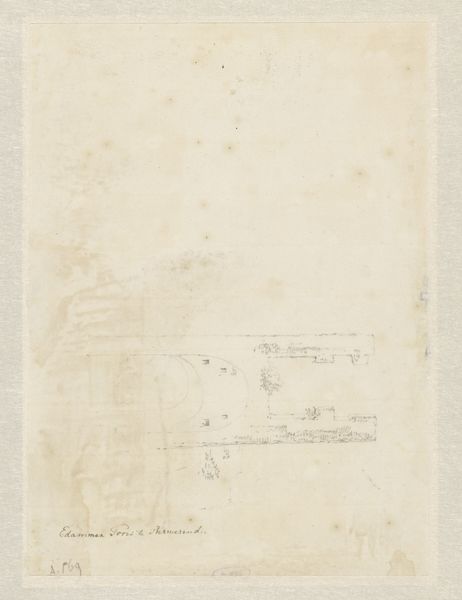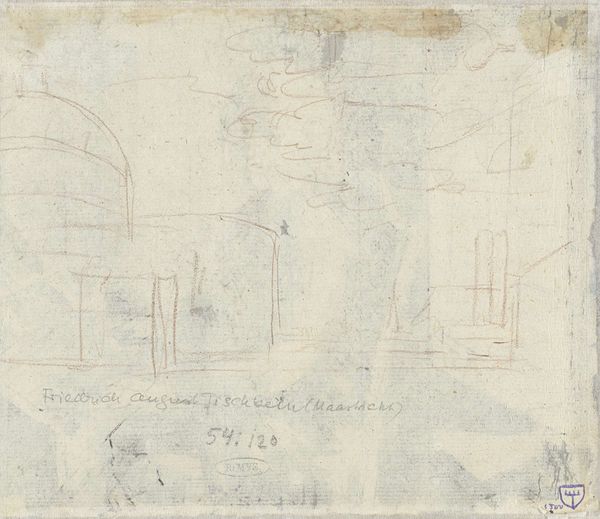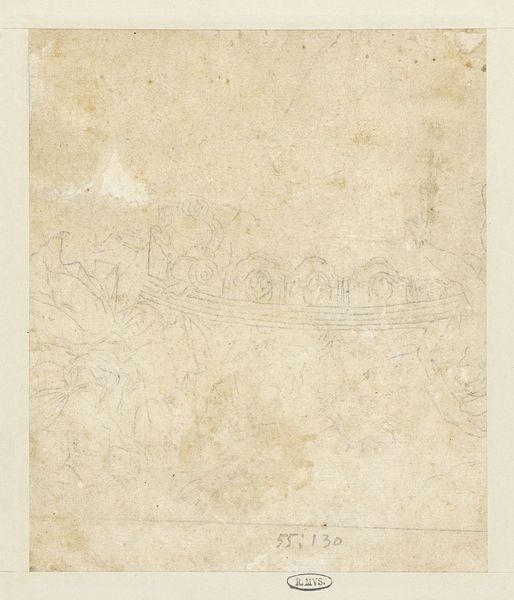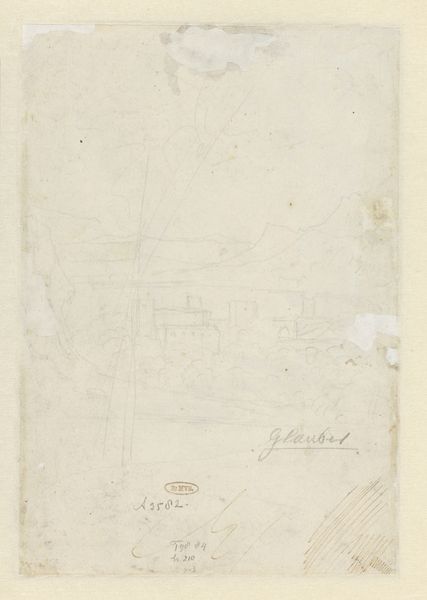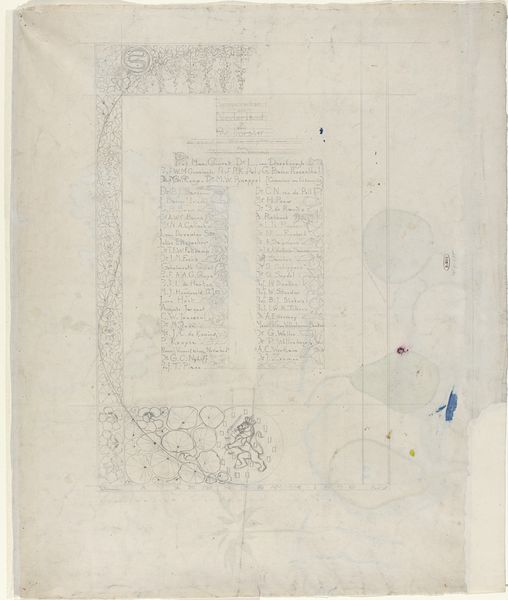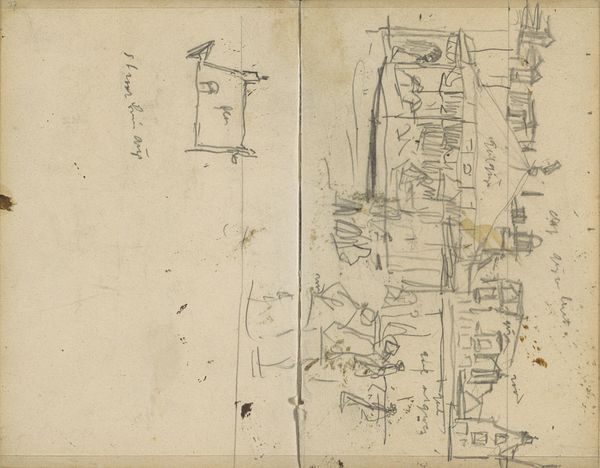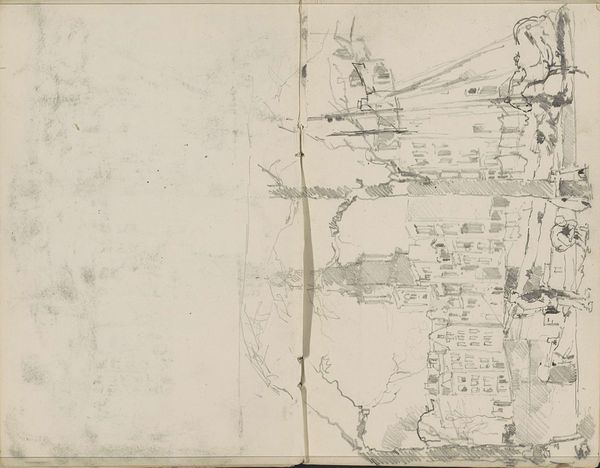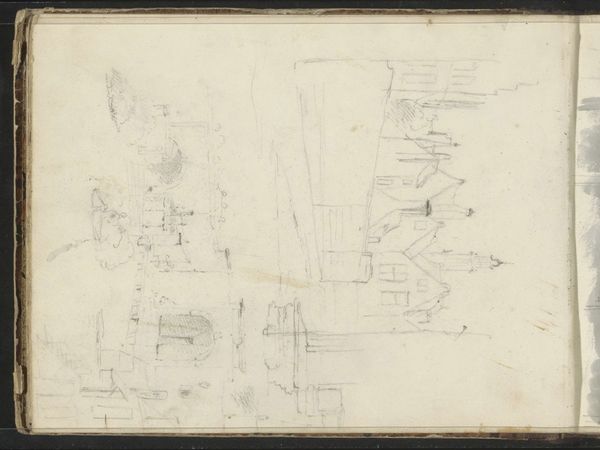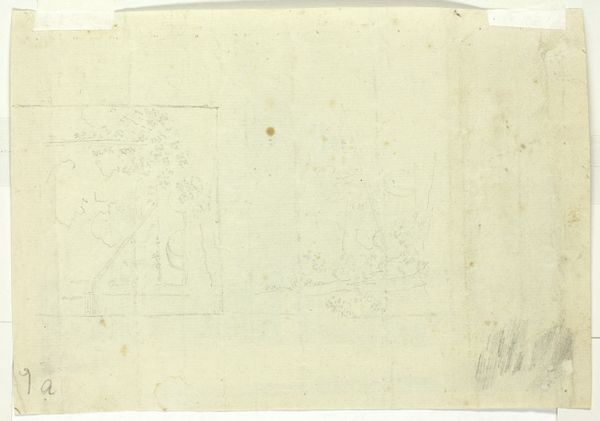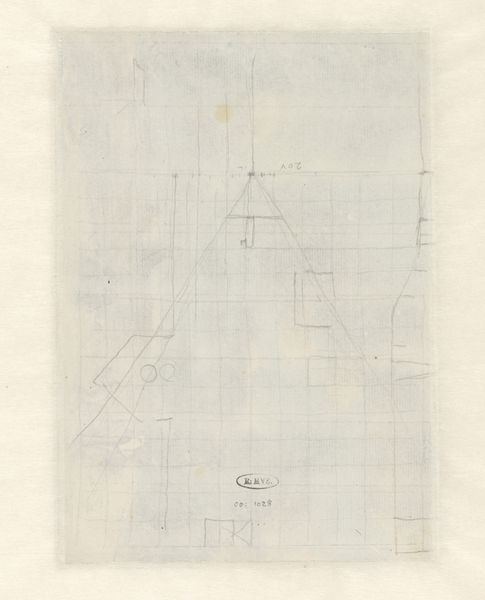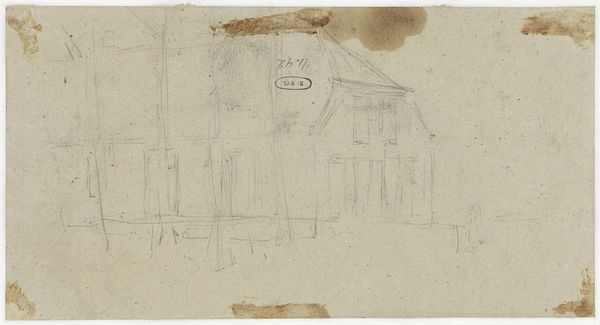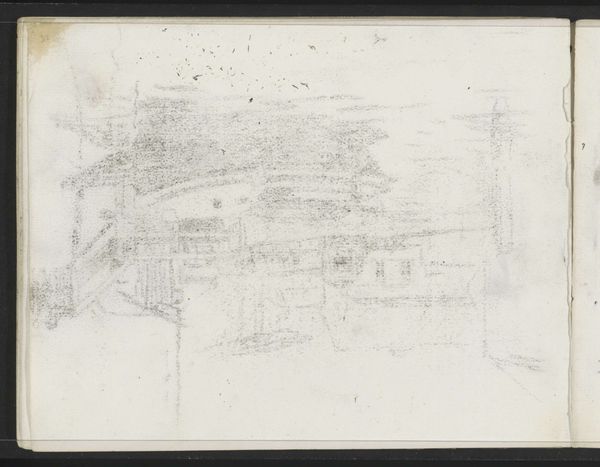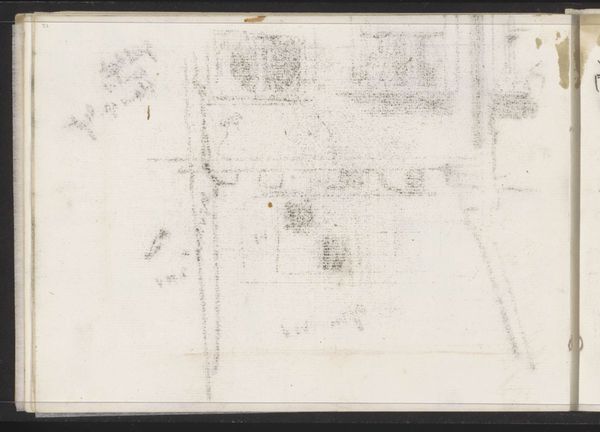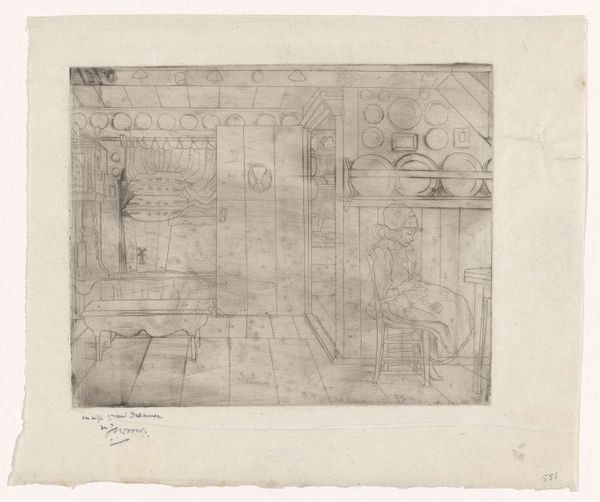
drawing, paper, pencil
#
drawing
#
amateur sketch
#
neoclacissism
#
aged paper
#
light pencil work
#
sketched
#
sketch book
#
incomplete sketchy
#
hand drawn type
#
paper
#
personal sketchbook
#
geometric
#
pencil
#
sketchbook drawing
#
academic-art
#
sketchbook art
Dimensions: height 158 mm, width 142 mm
Copyright: Rijks Museum: Open Domain
This is Jurriaan Andriessen's "Sketch of a Floor Plan," likely made in the late 18th or early 19th century with graphite on paper. The material itself – paper – signals this is likely a preparatory drawing, and the quality of the graphite lines suggest it was a quick study, or perhaps a drawing made in the field, on site. The paper has a subtle texture, visible beneath the architectural lines. The drawing shows that the architectural design process involves a lot of calculation, annotation, and adjustment. The marks feel provisional, as if about to be erased or overwritten. In contrast to a finished artwork, the sketch reveals the labor and process that underpinned even the most elegant buildings. This piece invites us to consider the larger social context of architecture, and the often-unseen work that goes into shaping our built environment. By focusing on materials, making, and context, we can better appreciate the rich tapestry of human effort behind every artwork.
Comments
No comments
Be the first to comment and join the conversation on the ultimate creative platform.
