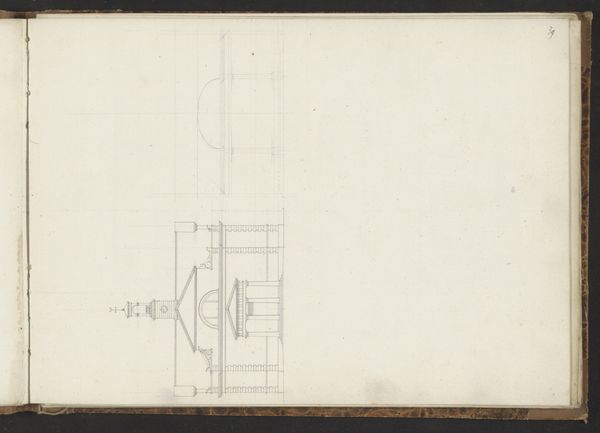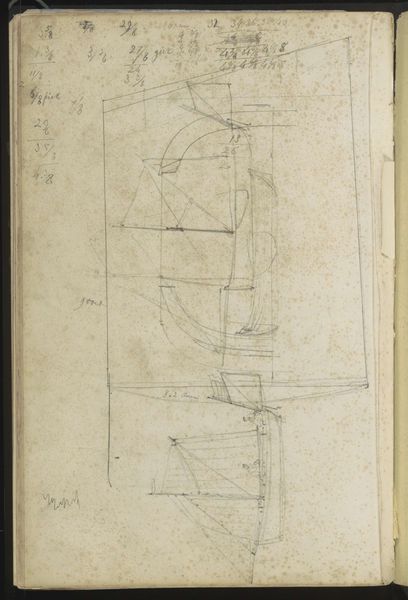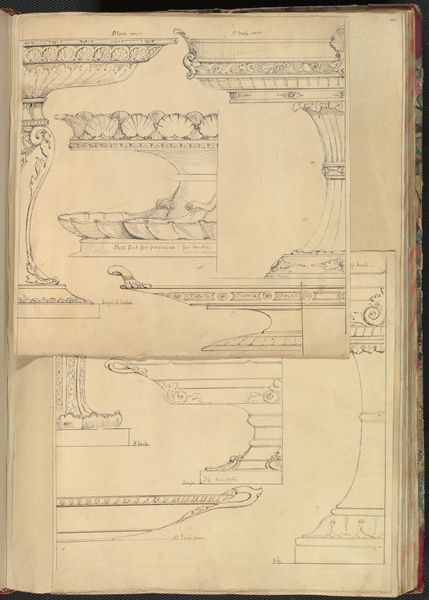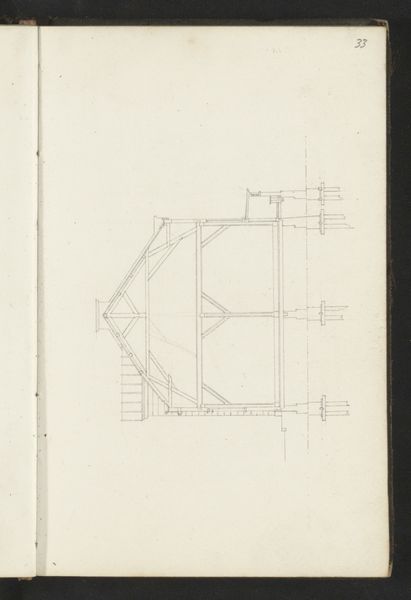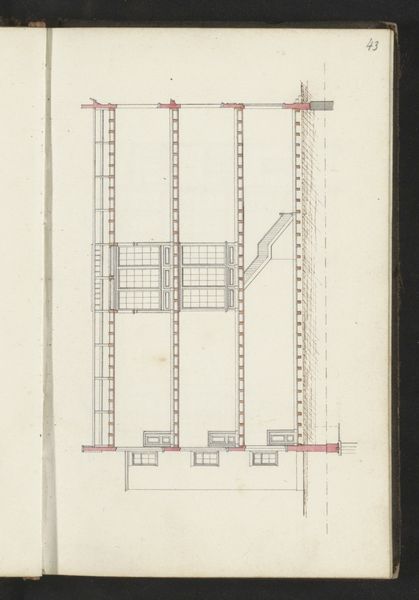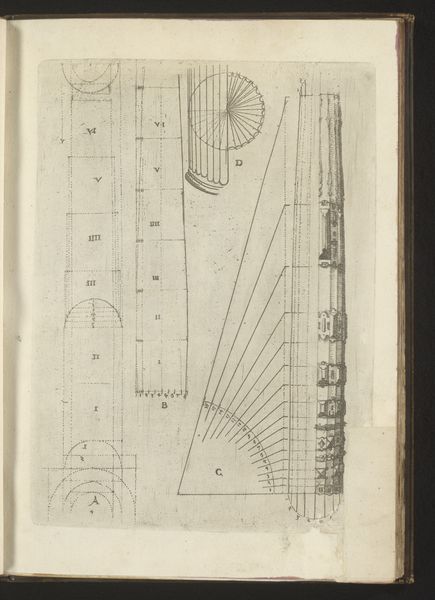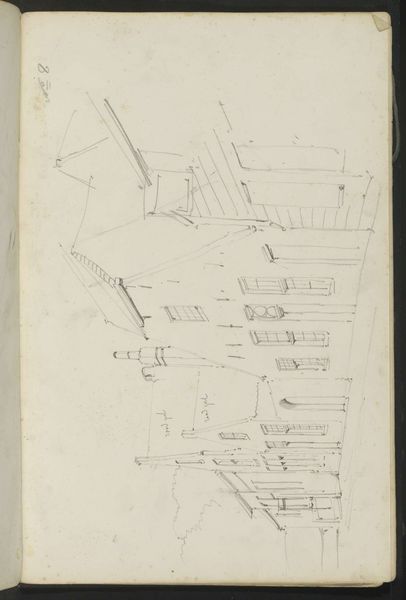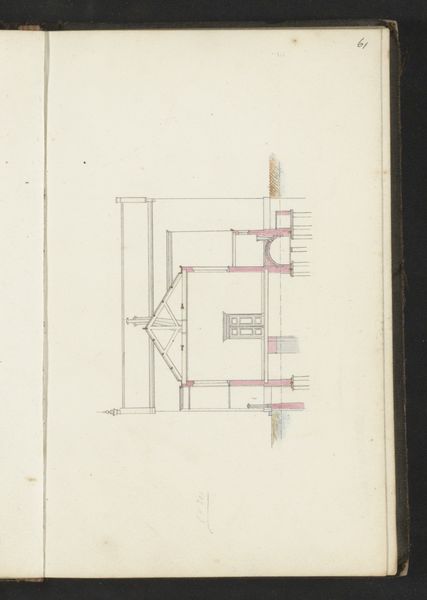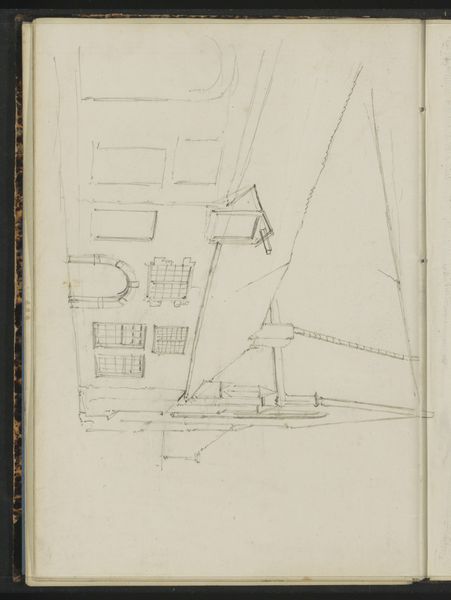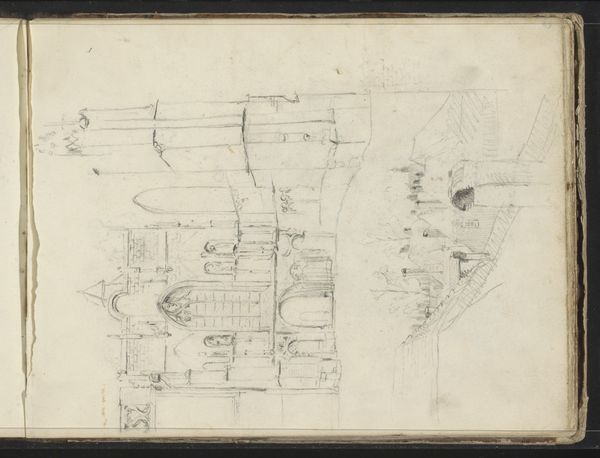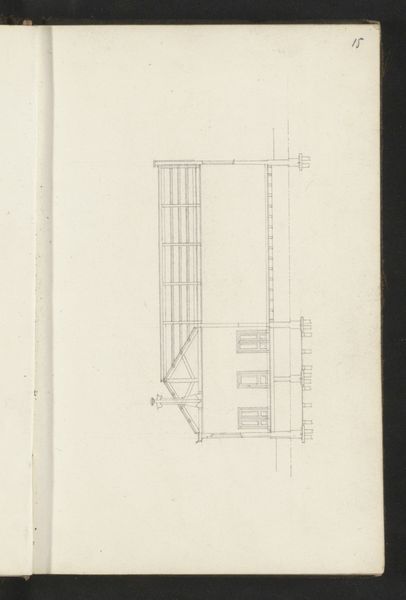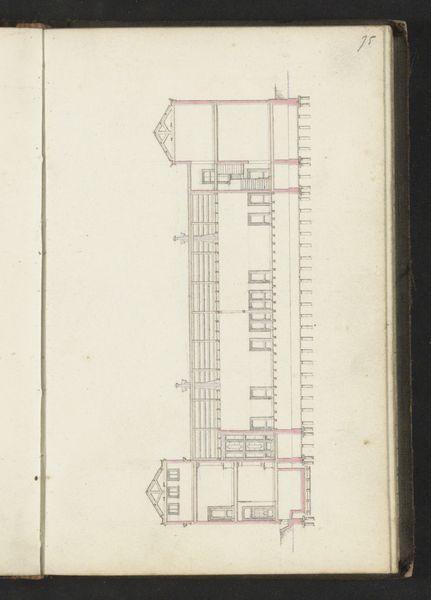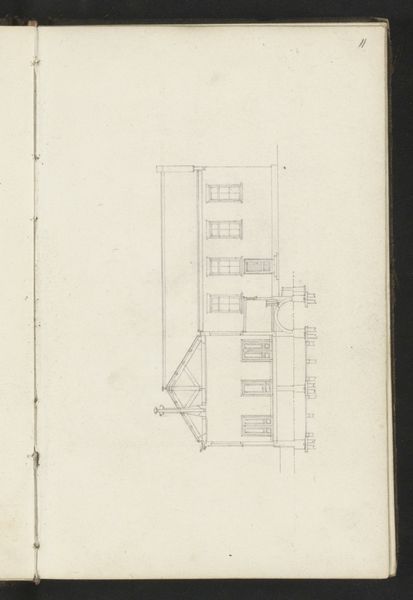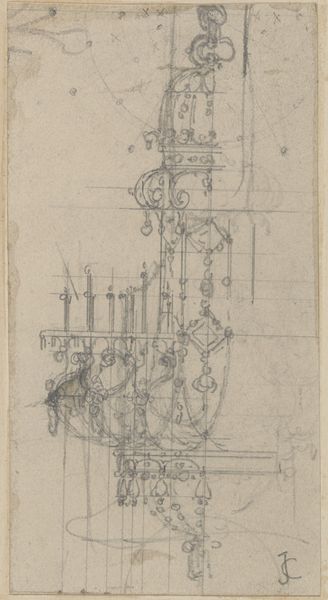
Illustraties van gestileerde architecturale onderdelen en verhoudingen 1593 - 1595
0:00
0:00
drawing, paper, pen, architecture
#
drawing
#
perspective
#
paper
#
form
#
11_renaissance
#
geometric
#
column
#
line
#
pen
#
architecture
Dimensions: height 251 mm, width 180 mm
Copyright: Rijks Museum: Open Domain
Curator: This intricate drawing, titled "Illustraties van gestileerde architecturale onderdelen en verhoudingen," comes to us from Wendel Dietterlin, created between 1593 and 1595. It’s a beautiful example of Renaissance architectural design, rendered with pen on paper. Editor: Immediately, I’m struck by the sheer detail and the geometrical rigor. It feels very precise, almost like a technical blueprint. There's a certain coldness to it, devoid of human presence, emphasizing instead the abstract beauty of form. Curator: Absolutely. Dietterlin was deeply interested in the classical orders, and this drawing exemplifies the Renaissance fascination with perspective and idealized proportions. It reflects a larger cultural movement to revive and reimagine classical architectural principles. Editor: I see the attempt to revive it, but the line work appears far from idealized, you can notice many construction and perspective guidelines—it seems the goal was to systematize a procedure. We need to consider the labor behind such images: the countless hours spent measuring, drawing, and calculating. What kind of workshop context made this possible? Curator: Well, Dietterlin's designs were incredibly influential on Northern Mannerism. His published books served as pattern books for architects and craftsmen. The very existence of this kind of formalized architectural illustration helped to shape the urban landscape of the era, directing aesthetic choices on a mass scale. Editor: And that influence had real-world material consequences, not just aesthetic ones. We're talking about buildings erected using specific materials and techniques, requiring certain skills and labor. How did Dietterlin’s designs impact the demand for particular types of stone, the training of masons, or even the organization of workshops? Curator: That's a fascinating angle. These weren’t simply aesthetic preferences, but powerful directives influencing entire industries and potentially social structures linked to those industries. This drawing is like a nexus point between artistic ideals and tangible material realities. Editor: Precisely. It shows how even something as seemingly abstract as a drawing about architectural proportions is tied to material resources, craft traditions, and ultimately, to the labor that shaped the built environment. I can see a clear focus in systematization in every stage of architectural development. Curator: Looking at this again, the power of architectural drawing to determine social reality cannot be disregarded. I appreciate the link between these sketches to labor. Editor: Exactly. Thanks to such considerations, hopefully more people will have more awareness around the material aspects of art and the labor processes it entails.
Comments
No comments
Be the first to comment and join the conversation on the ultimate creative platform.
