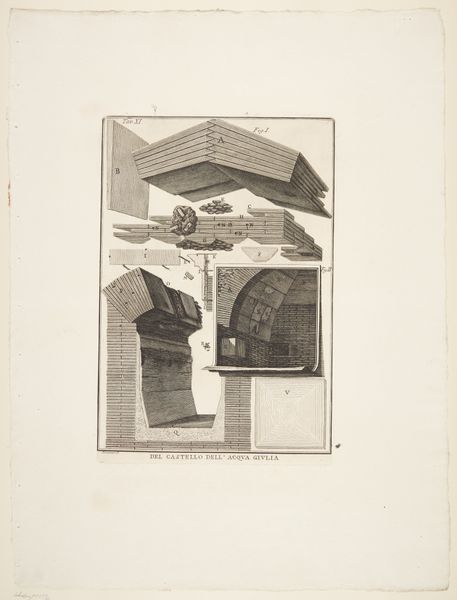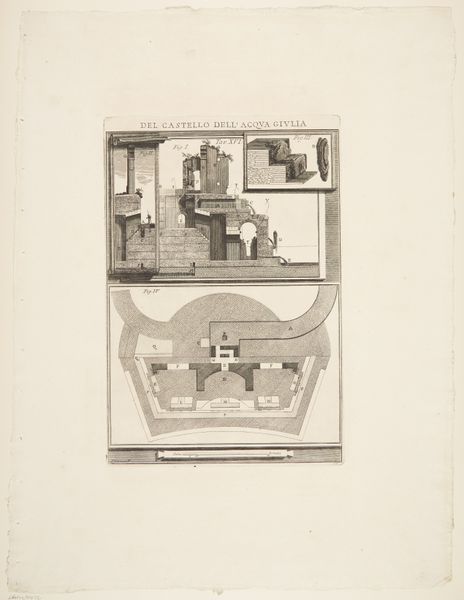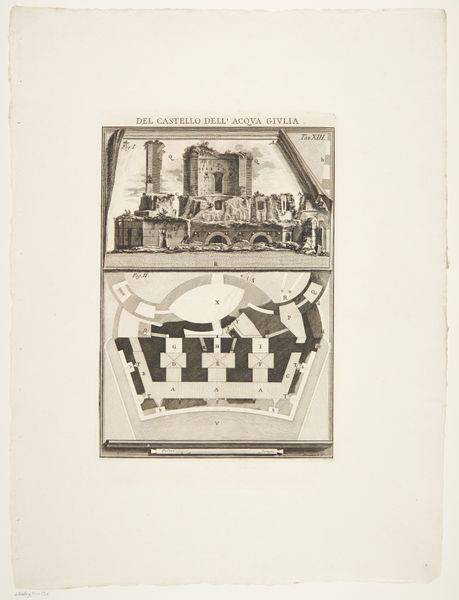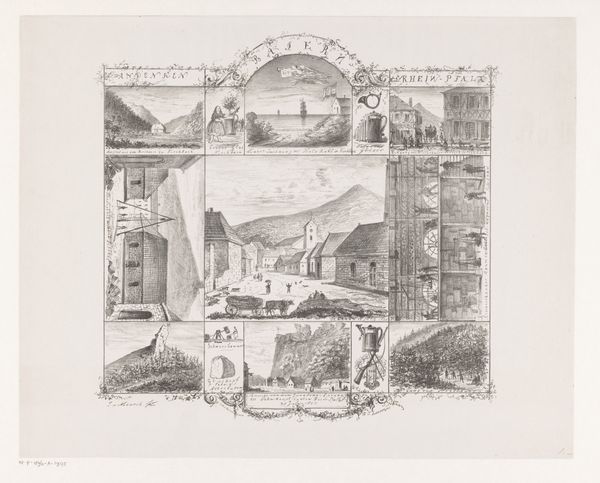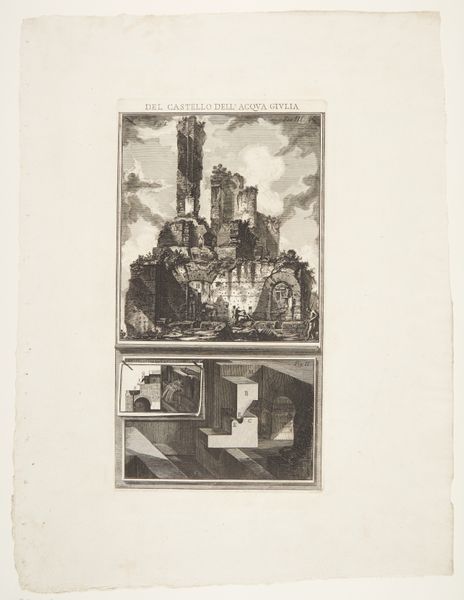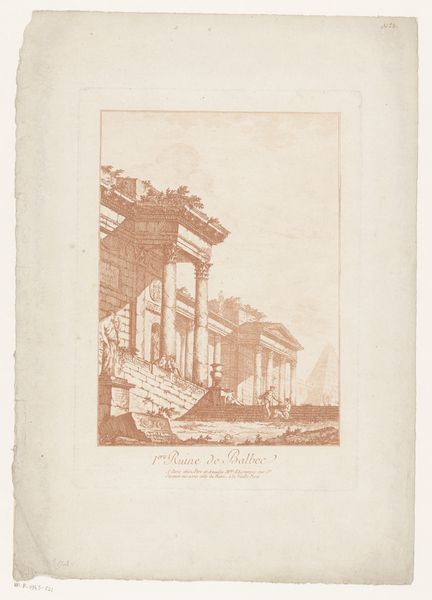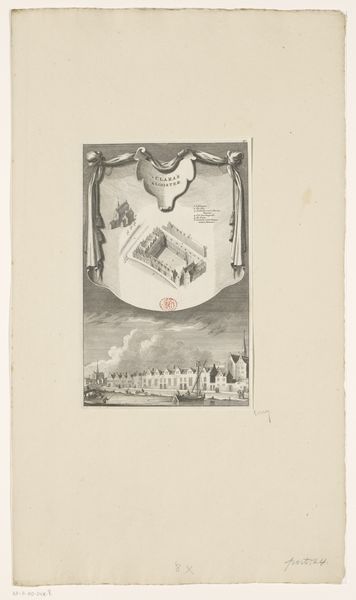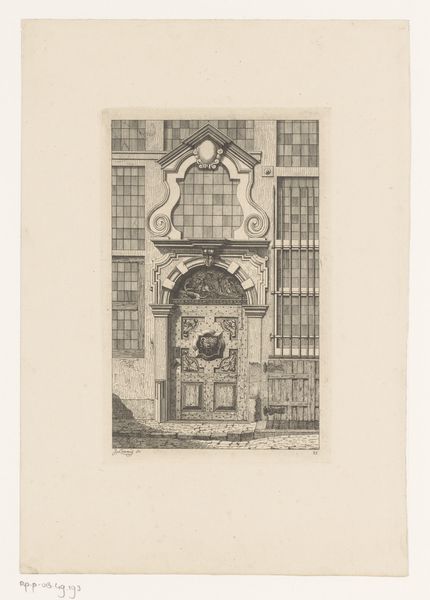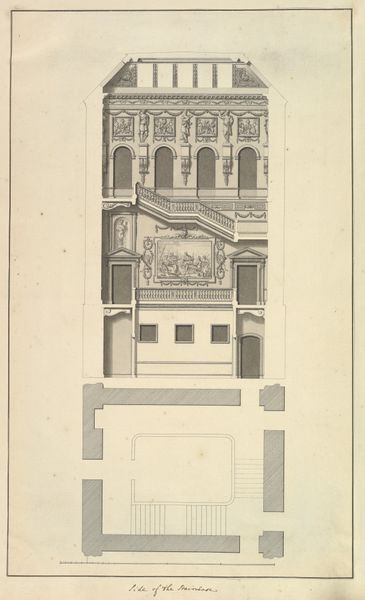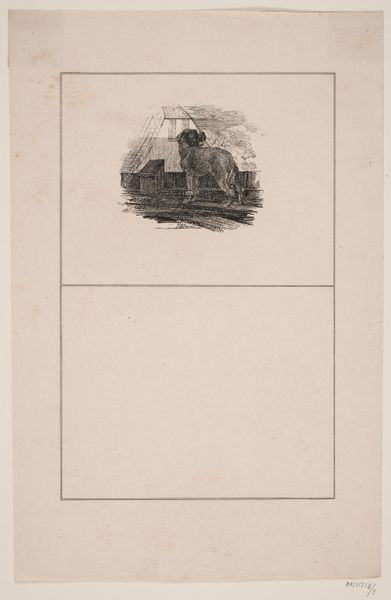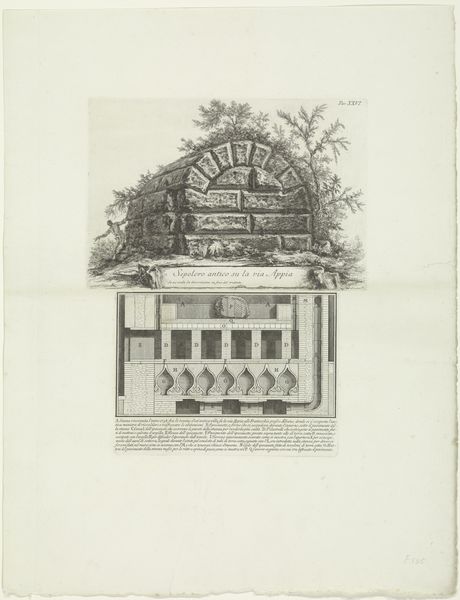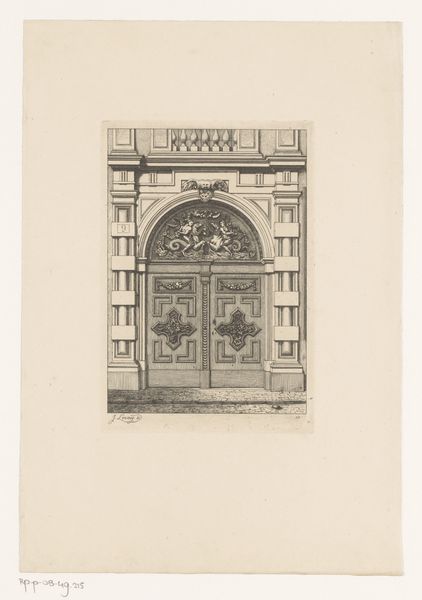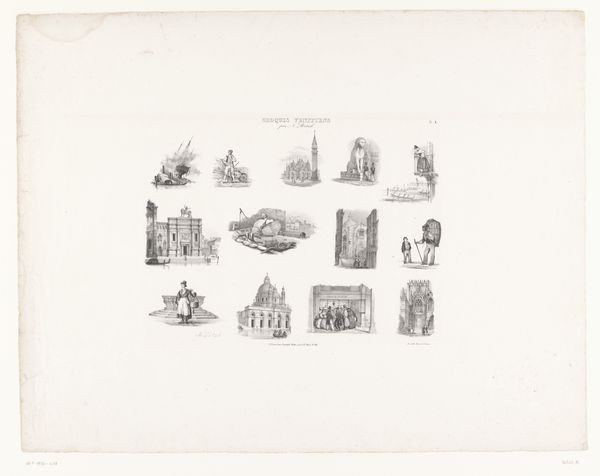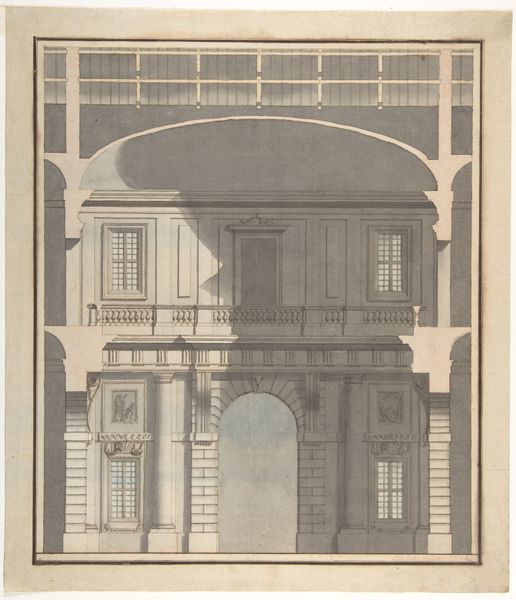
Longitudinal sections and plan of a fountain 1761
0:00
0:00
print, engraving, architecture
#
aged paper
#
toned paper
# print
#
light coloured
#
old engraving style
#
romanesque
#
geometric
#
cityscape
#
engraving
#
architecture
Dimensions: 593 mm (height) x 445 mm (width) (bladmaal), 343 mm (height) x 235 mm (width) (plademaal)
Curator: Here we have Giovanni Battista Piranesi’s “Longitudinal sections and plan of a fountain” created in 1761, currently held at the SMK, Statens Museum for Kunst. What strikes you immediately about this piece? Editor: It’s remarkably detailed, almost obsessively so. I’m drawn to the way the print, seemingly an engraving, meticulously renders both the architectural plans and elevation views. It's an intricate process to transfer so much visual information with such clarity using, presumably, copper plates. Curator: Absolutely. Beyond the practical rendering of architecture, the choice to depict a fountain adds layers. Fountains, historically, aren’t merely water sources; they are symbolic centres of civic life, of cleansing and renewal. Even the aged paper, light-coloured but toned with age, lends an antique gravitas to a rather functional document. Editor: Functional, but not really! While diagrams intend to be transparent, the layered depictions are purposefully dense. One really has to think about the skill that goes into engraving itself - the human labour involved in creating these meticulous lines - before the function becomes even legible! Also, notice the architectural ornament, which has seemingly little practical function... Curator: I agree completely. Notice too the distinct, almost theatrical, quality the Romanesque architectural motifs give this blueprint. They are rendered with precision but also with an eye for grandeur – not just recording dimensions but also communicating an idealized Roman past. Piranesi was always very interested in imbuing structures with symbolic weight! Editor: This goes hand-in-hand with his approach to architectural ornamentation. For example, this seemingly technical drawing feels closer to scenography—a stage set, with a tension between its materiality, the paper itself, the dark ink... All that conspires to lend it dramatic flair. Is this really an engineering schematic or is it playing another game entirely? Curator: Precisely, it questions what these things might represent. It makes one really contemplate cultural memory, too; the way past architectural glories imprint upon our present imaginaries about cities and civilization itself. Piranesi is excellent at hinting to these psychological echoes. Editor: Thinking about his artistic intention, it goes beyond a pure representation of the design! Thinking about production changes my viewing here. So much knowledge is revealed in the details! Curator: Yes, in the details the ideas blossom. It is definitely worth a deep look. Editor: Indeed, I find myself quite inspired! Thanks for this peek into urban planning!
Comments
No comments
Be the first to comment and join the conversation on the ultimate creative platform.
