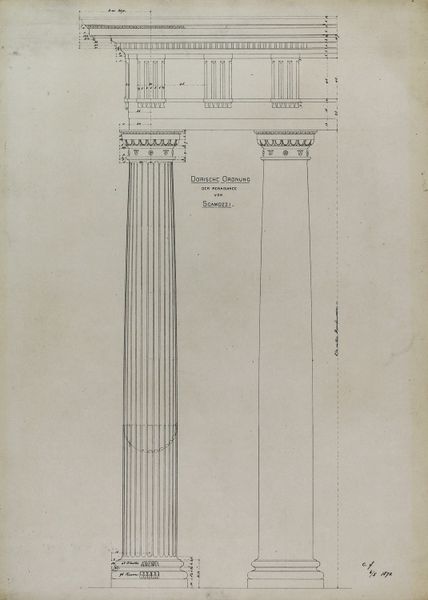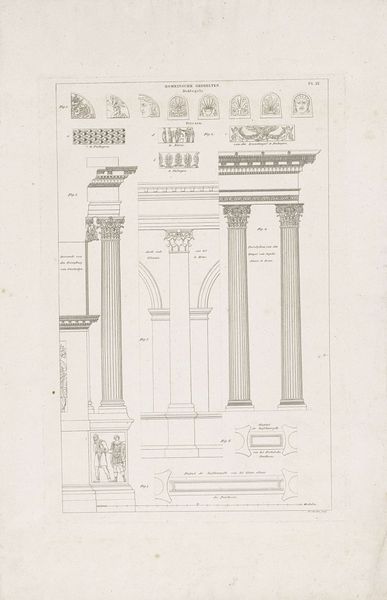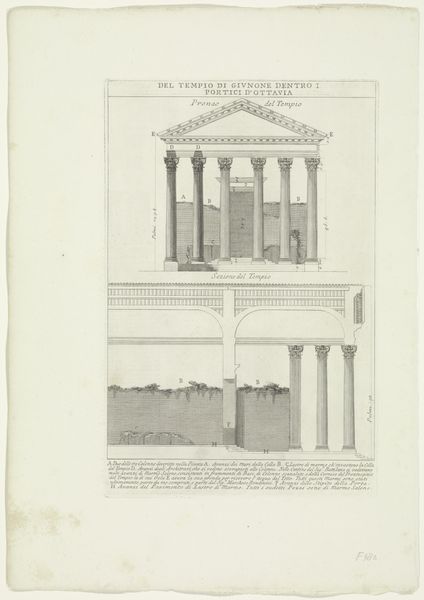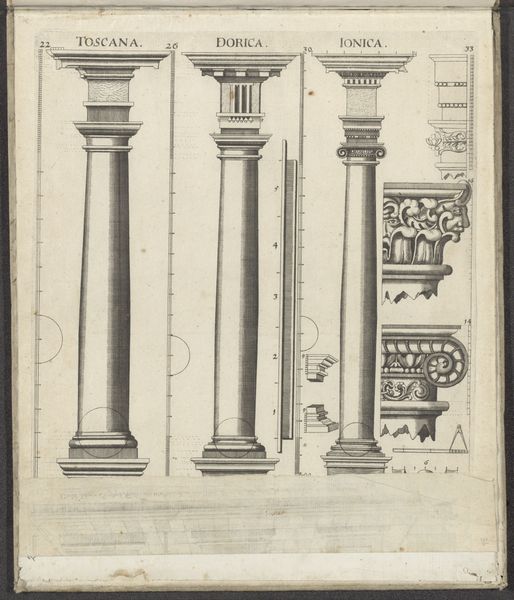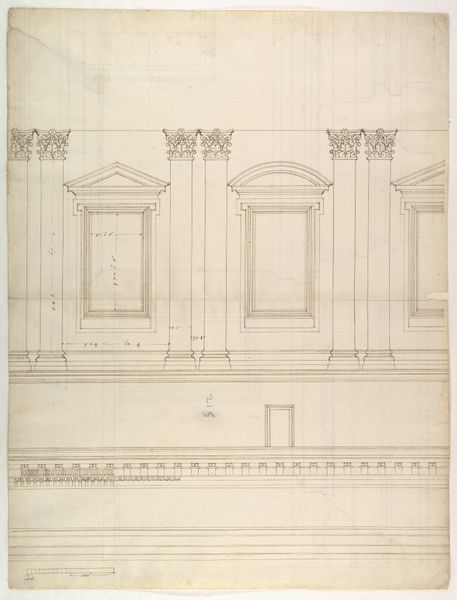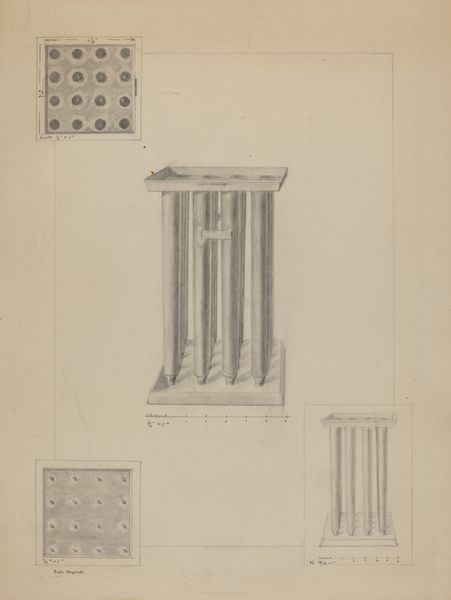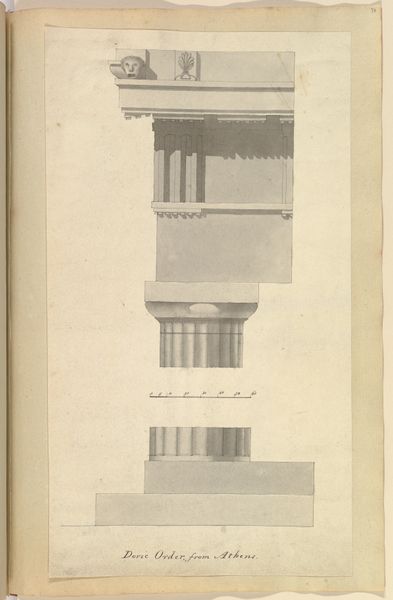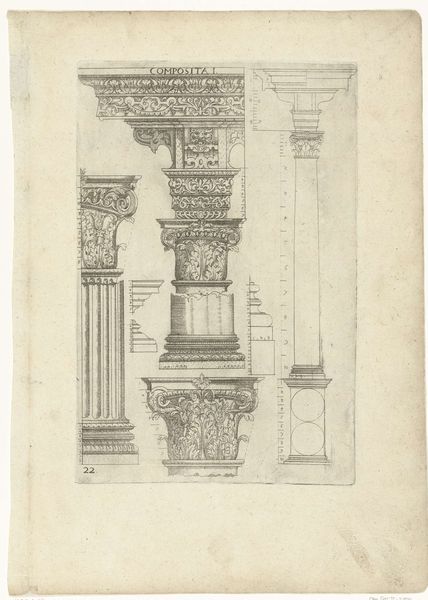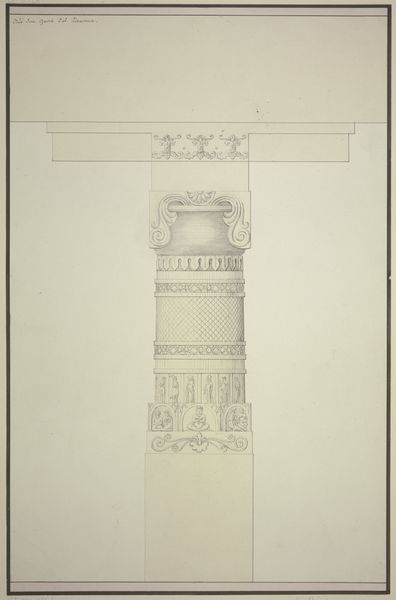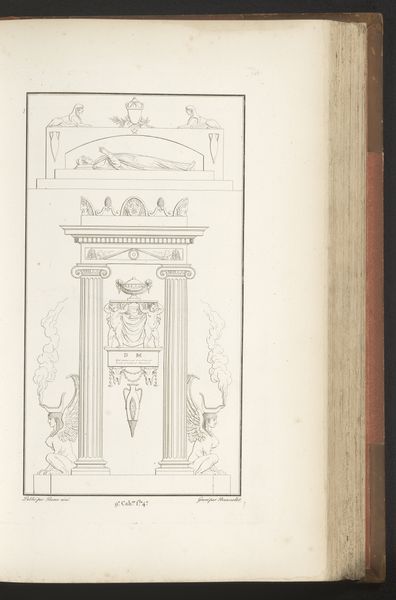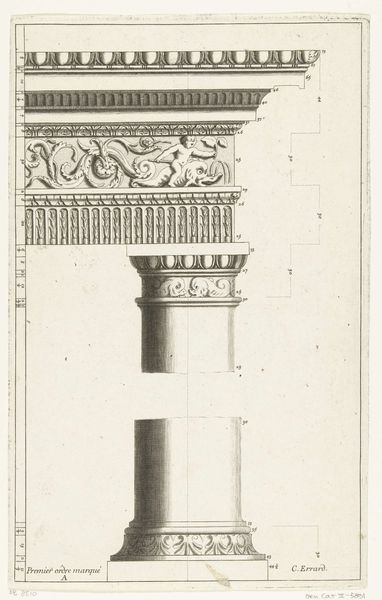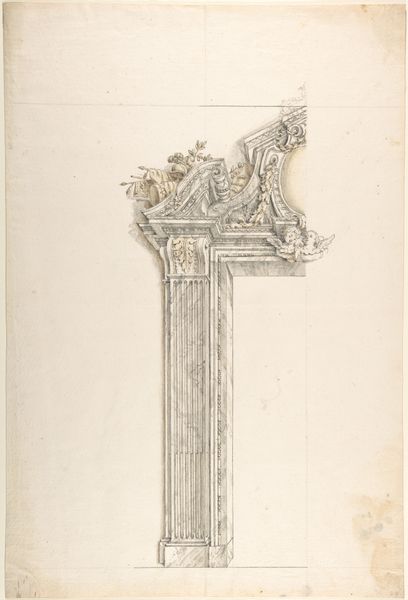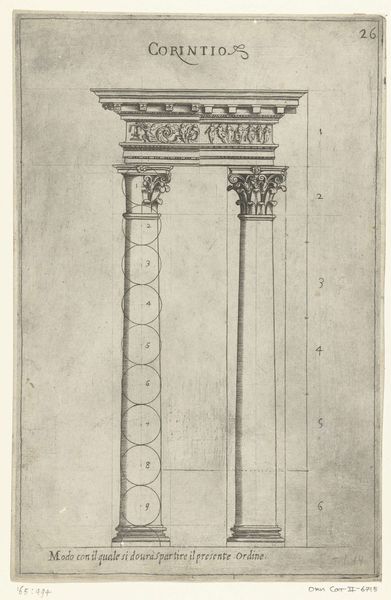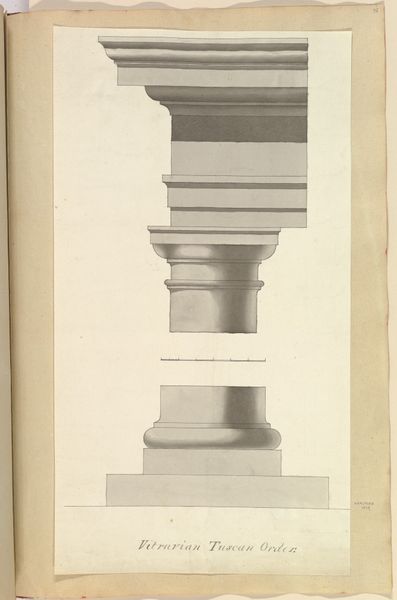
Orders of Architecture, Roman Doric Order from Baths of Diocletian, Rome, Italy, Elevation 1 - 1870
0:00
0:00
Dimensions: 60 × 45 cm (23 5/8 × 17 3/4 in.)
Copyright: Public Domain
Carl Furst’s “Orders of Architecture, Roman Doric Order from Baths of Diocletian, Rome, Italy, Elevation” is a detailed drawing on paper. The materials used are traditional, emphasizing precision and clarity over expressive gesture. This piece showcases a deep understanding of classical architecture, breaking down the Roman Doric order into its constituent parts through meticulously drafted lines. Each element, from the column base to the entablature, is rendered with careful attention to proportion and detail, demonstrating how classical architecture was codified, taught and applied. The drawing reveals the labor-intensive nature of architectural design, which demands both technical skill and a profound knowledge of historical precedents. Furst isn't just documenting a style; he's engaging with a lineage of craftsmanship. This elevation challenges the notion that architectural drawings are merely functional, highlighting their role as artifacts. The drawing becomes a testament to the enduring legacy of classical forms and the labor required to perpetuate them.
Comments
No comments
Be the first to comment and join the conversation on the ultimate creative platform.
