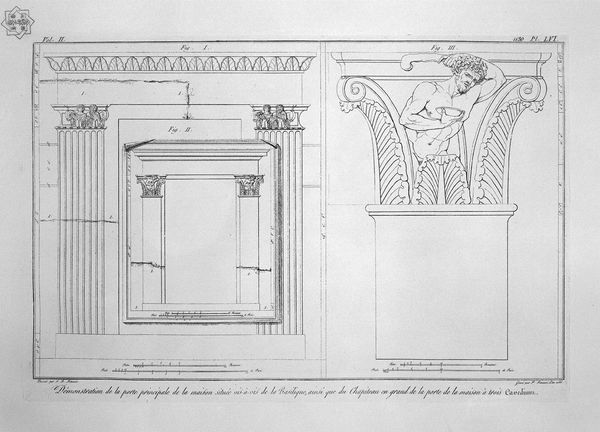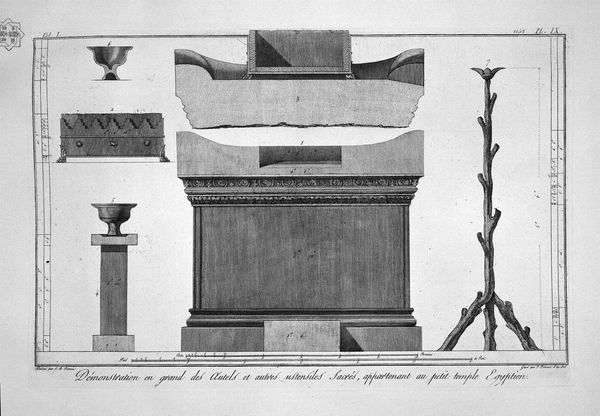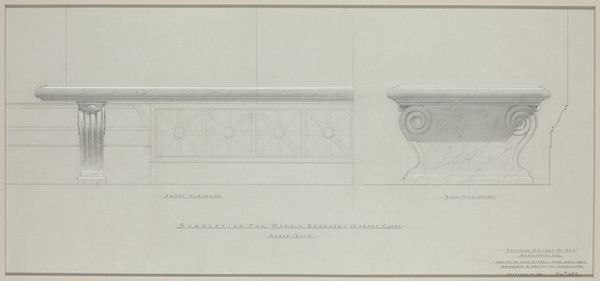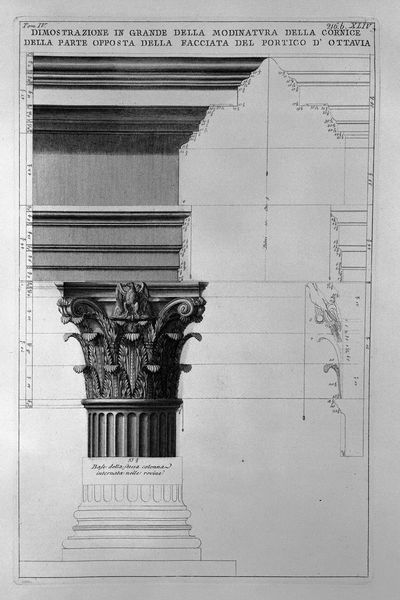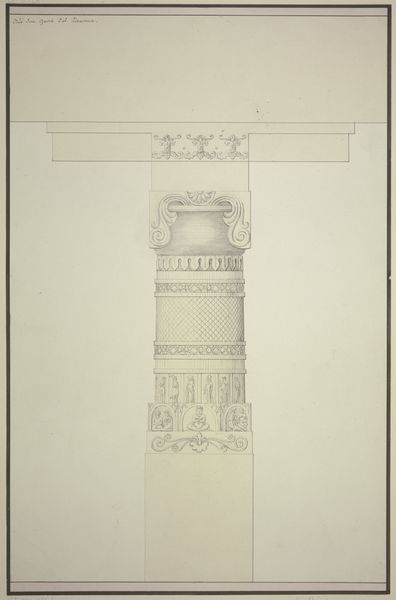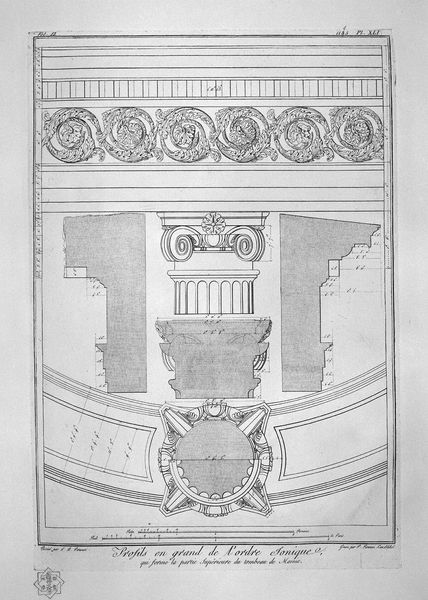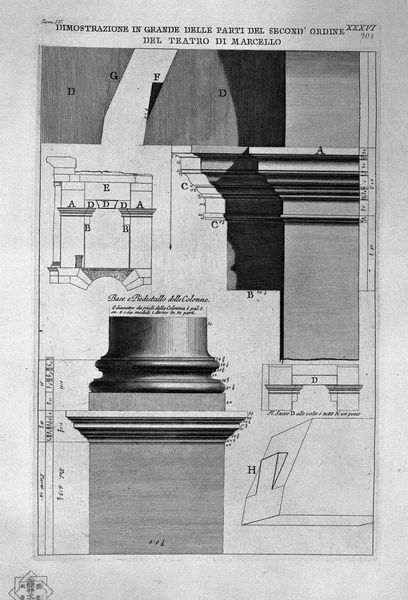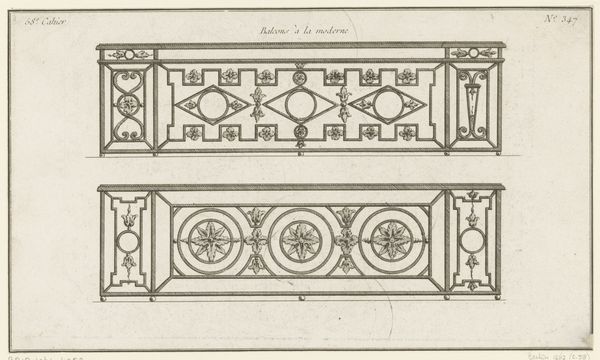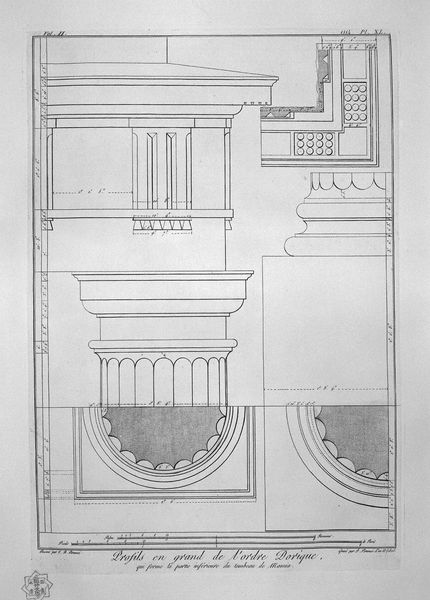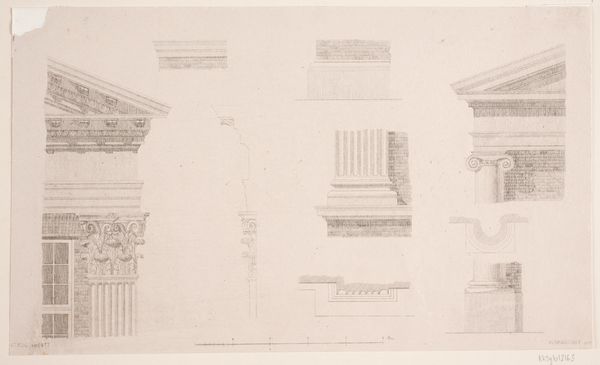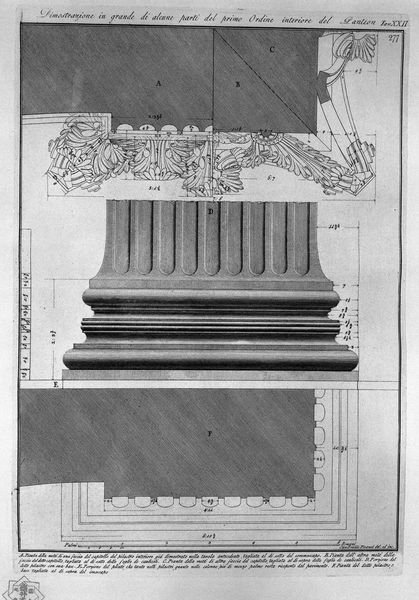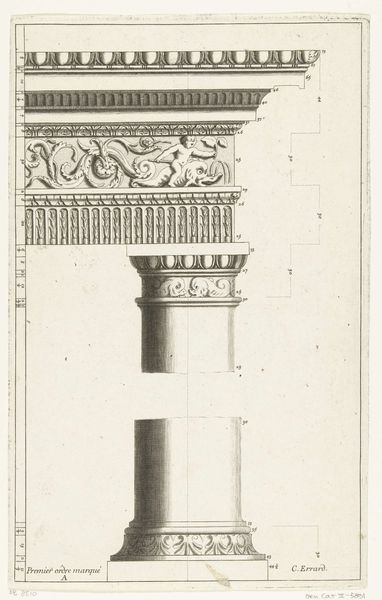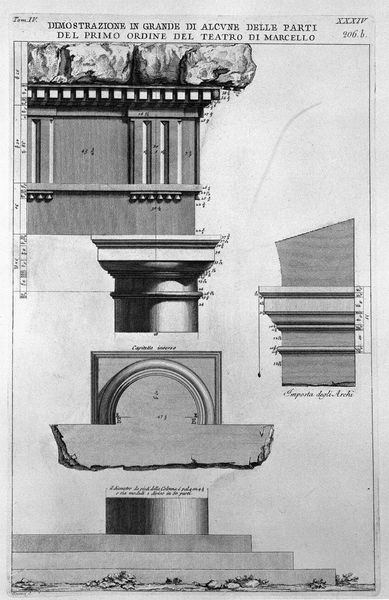
A Treatise on Shades and Shadows and Linear Perspective 1840
0:00
0:00
drawing, print, engraving, architecture
#
drawing
# print
#
book
#
perspective
#
geometric
#
classicism
#
column
#
line
#
academic-art
#
engraving
#
architecture
Dimensions: 9 7/8 × 5 7/8 × 1 in. (25.1 × 15 × 2.5 cm)
Copyright: Public Domain
Charles Davies created this instructional plate sometime in the first half of the 19th century, as a demonstration of architectural drawing. It’s an intriguing piece of design, precisely rendered in ink on paper, showing a classical column in elevation. Look closely, and you'll see the geometrical constructions used to determine how the shadows fall. This was clearly intended as a guide for aspiring architects and draftsmen. Notice how the precise lines create a sense of depth and form, despite the limited tonal range. The focus here isn't on artistic expression, but on technical skill and accuracy. In its own way, this drawing acknowledges the social and economic systems that rely on architectural plans. While not a building itself, it’s a vital step in the built environment, reminding us that labor is involved in the creation of even the most apparently simple images. It reveals the expertise necessary to create the world around us, challenging the idea of fine art as somehow separate from the work of craft and construction.
Comments
No comments
Be the first to comment and join the conversation on the ultimate creative platform.
